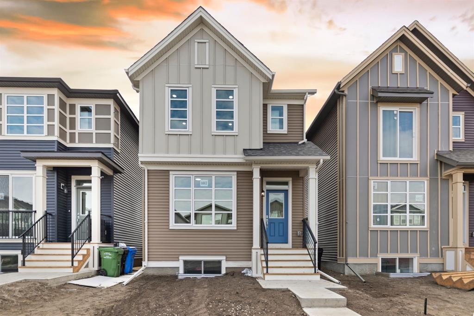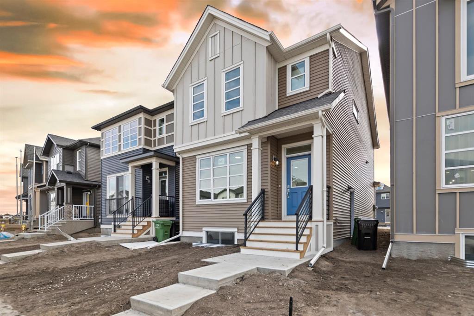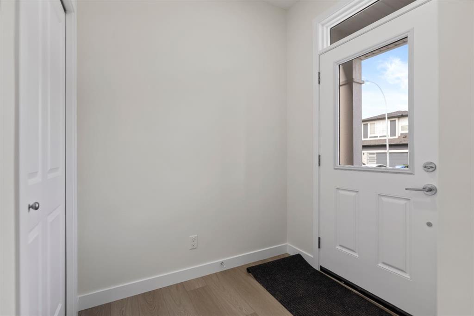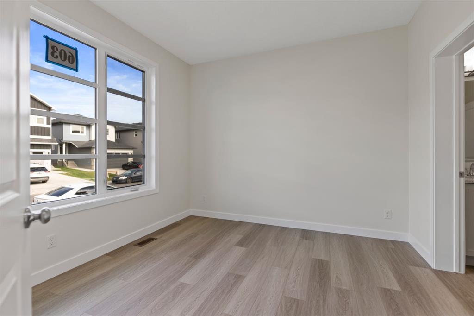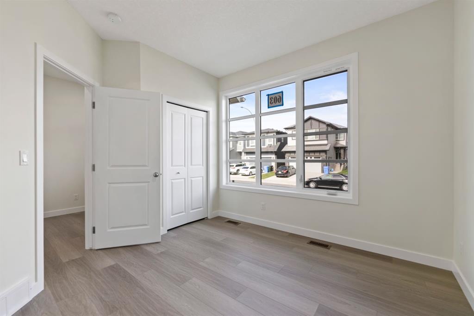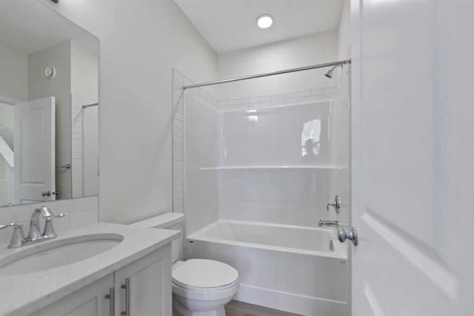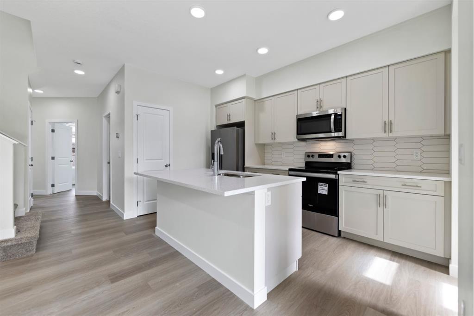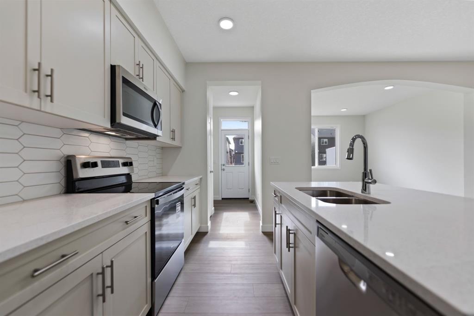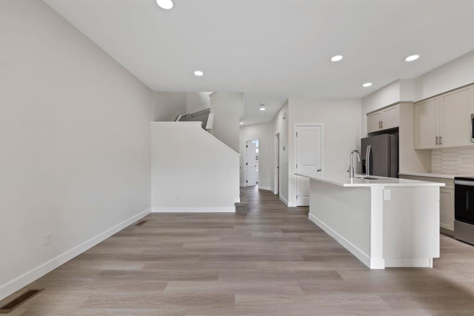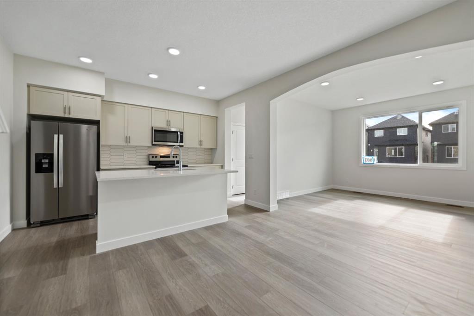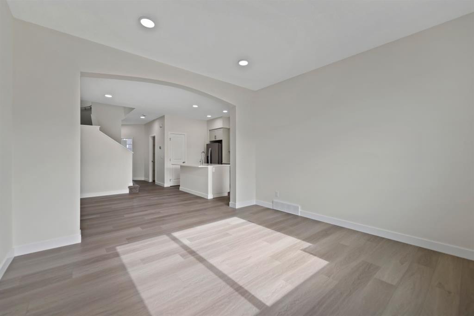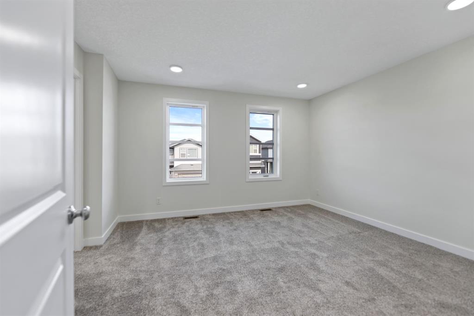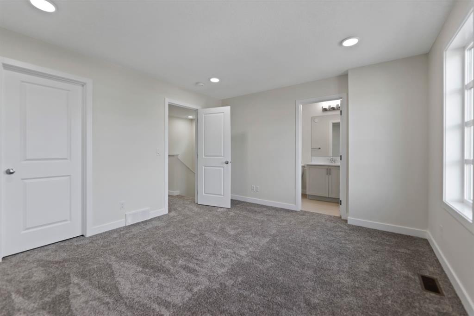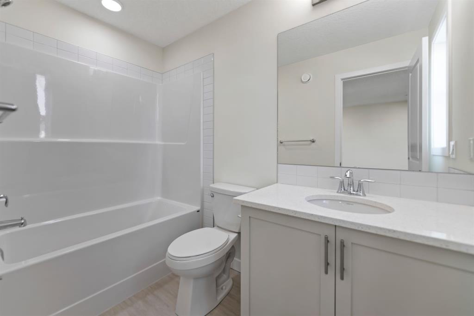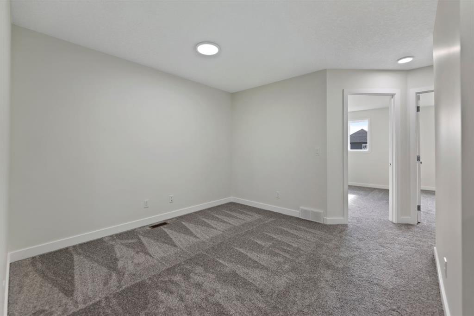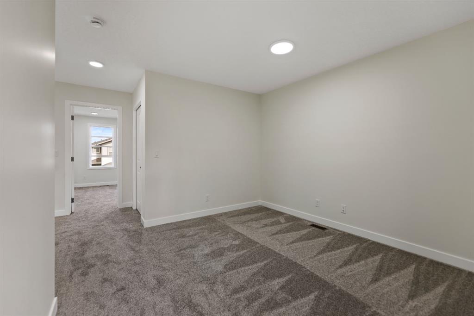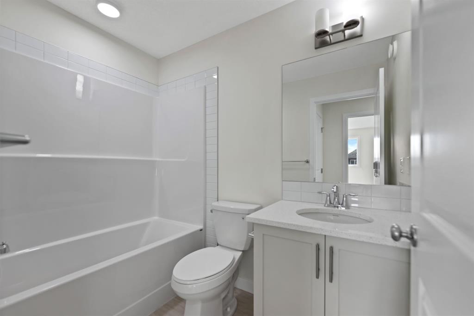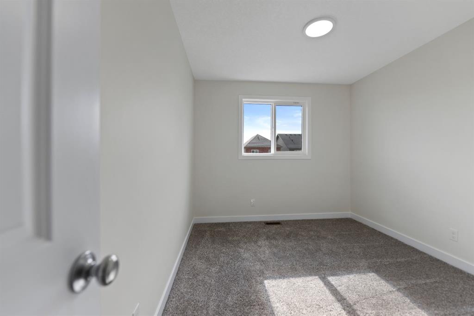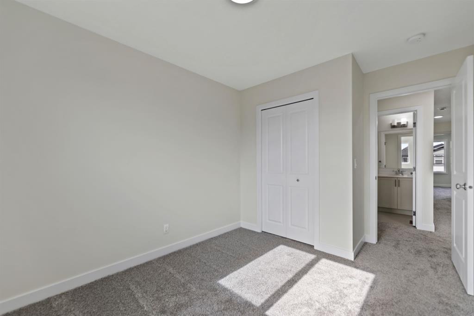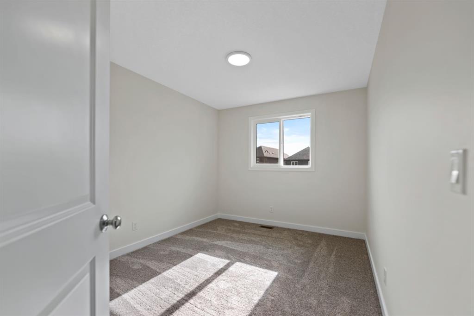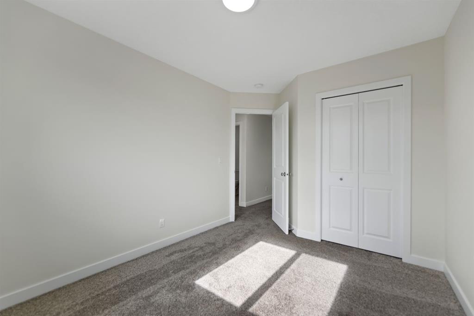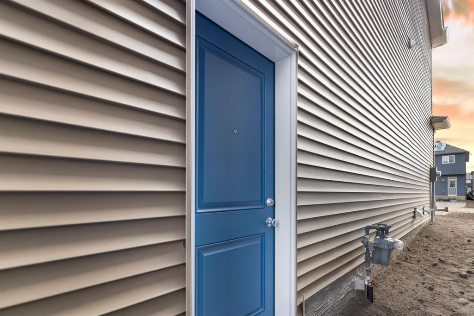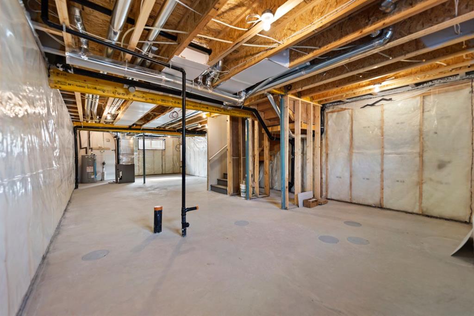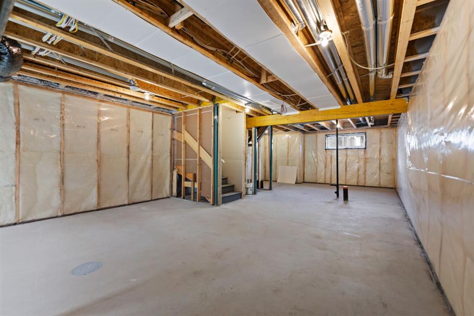

603 Savanna Crescent NE
Calgary
Update on 2023-07-04 10:05:04 AM
$685,000
4
BEDROOMS
3 + 0
BATHROOMS
1743
SQUARE FEET
2024
YEAR BUILT
Welcome to this exceptional brand-new home, offering 1,743 square feet of modern living space, nestled in the picturesque Savanna community. The thoughtfully designed main floor features an open-concept layout, including a versatile bedroom and full bathroom, a spacious living room, and a contemporary kitchen with stainless steel appliances, a pantry, and a generous dining area. Upstairs, you'll discover a large bonus room, a master suite with a private ensuite and walk-in closet, two additional well-sized bedrooms, and another full bathroom. The unfinished basement, complete with a separate entrance and two windows, offers excellent potential for future development. The property also includes a two-car gravel parking pad at the rear. Conveniently located with easy access to major highways, a nearby pond, schools, and a variety of shopping, dining, and essential services, all within walking distance. Don’t miss the opportunity to make this beautiful home yours.
| COMMUNITY | Saddle Ridge |
| TYPE | Residential |
| STYLE | TSTOR |
| YEAR BUILT | 2024 |
| SQUARE FOOTAGE | 1743.0 |
| BEDROOMS | 4 |
| BATHROOMS | 3 |
| BASEMENT | EE, Full Basement, UFinished |
| FEATURES |
| GARAGE | No |
| PARKING | PParking Pad |
| ROOF | Asphalt Shingle |
| LOT SQFT | 230 |
| ROOMS | DIMENSIONS (m) | LEVEL |
|---|---|---|
| Master Bedroom | 4.11 x 3.68 | |
| Second Bedroom | 3.76 x 2.82 | |
| Third Bedroom | 3.33 x 2.82 | |
| Dining Room | 3.33 x 3.07 | Main |
| Family Room | ||
| Kitchen | 3.94 x 2.67 | Main |
| Living Room | 3.94 x 3.66 | Main |
INTERIOR
None, Forced Air,
EXTERIOR
Back Lane, Rectangular Lot
Broker
Five Star Realty
Agent

