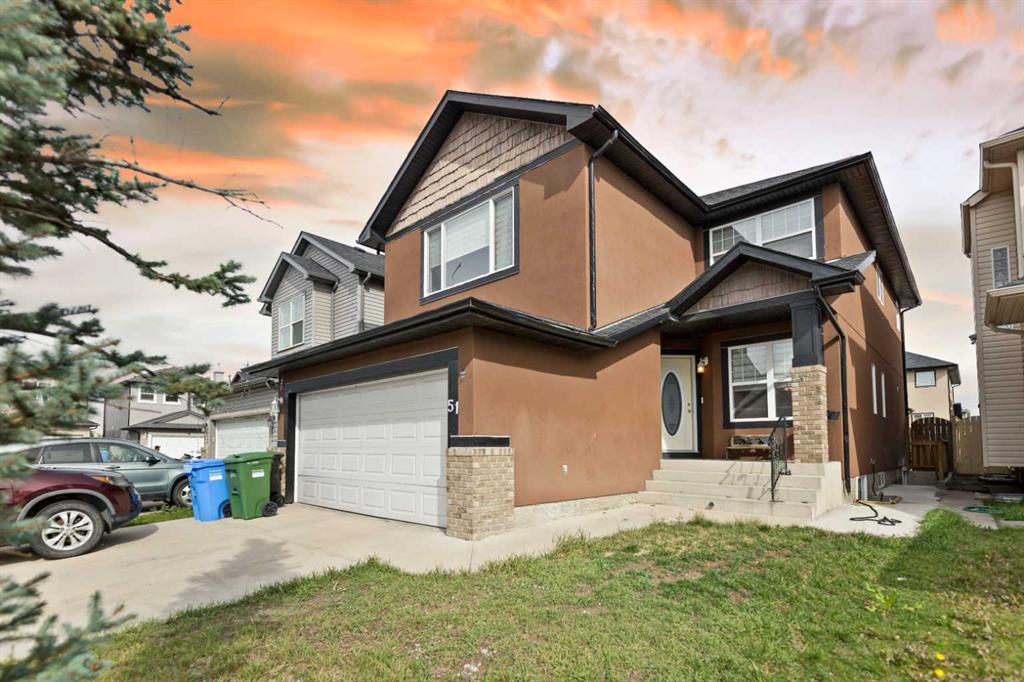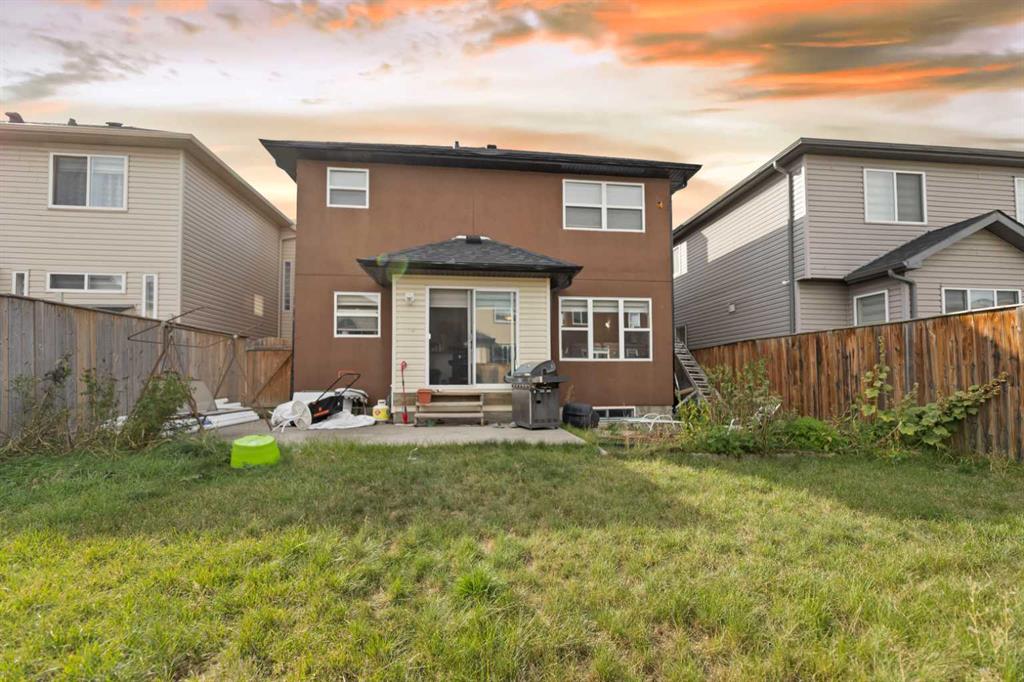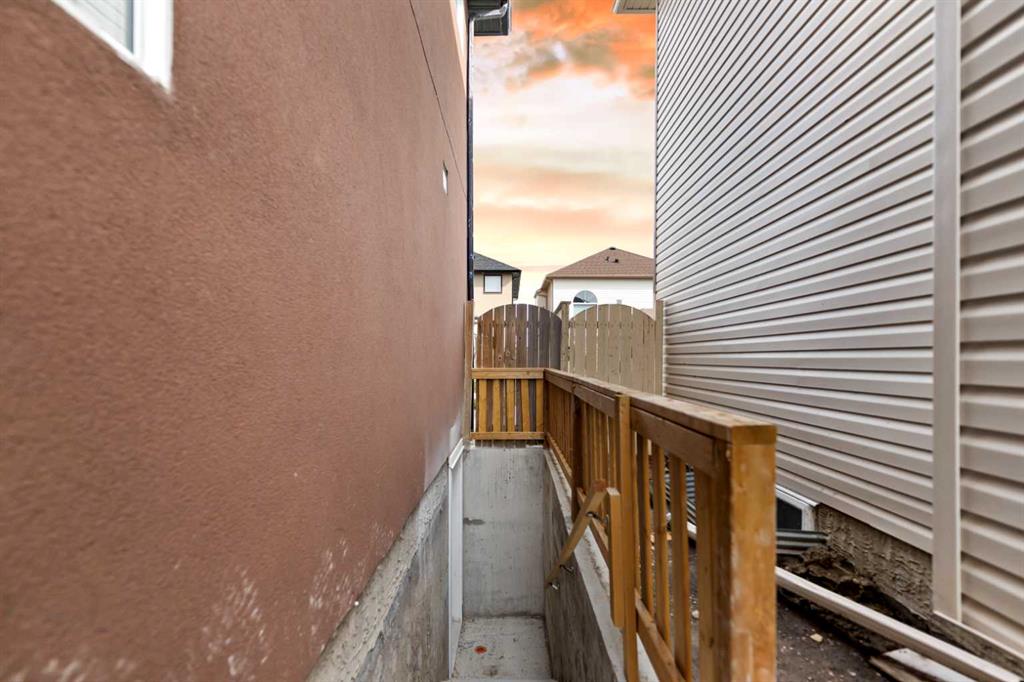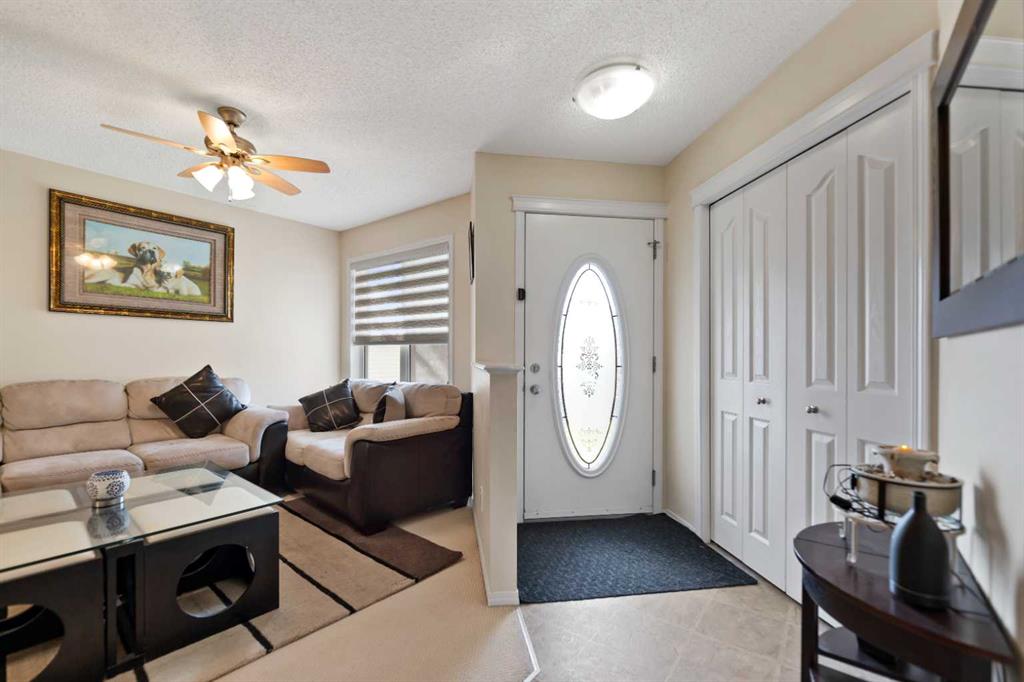

122 Saddlecrest Landing NE
Calgary
Update on 2023-07-04 10:05:04 AM
$939,000
6
BEDROOMS
5 + 0
BATHROOMS
2027
SQUARE FEET
2006
YEAR BUILT
122 Saddlecrest Landing - welcomes you to this FULLY RENOVATED ESTATE HOME, in a quiet cul d sac in front of green space with one of the LARGEST LOTS in the area. This 6 BEDROOM 5 BATH home comes fully renovated from the outside & inside including shingles/soffit/fascia/guttars/siding/fence & landscaping/ new FURNACE/ new HOT WATER TANK, lighting/plumbing/kitchens/flooring/appliances EVERYTHING IS NEW, SMELLS AND FEELS LIKE A SHOWHOME!! The main floor welcomes you with a family room , full bath , laundry , kitchen & dining room along with a large living area with an electric fireplace. The curved staircase will take you up to the second floor were you will find 4 bedrooms including 2 large master ensuites with large walk in closets and custom MDF feature walls, a beautiful bonus room to relax and watch movies. The fully finished 2 bedroom ILLEGAL suite is complete with a separate entrance, laundry & living room. This whole home was renovated by a professional company who takes pride in all their projects. ALL NEW APPLIANCES UPSTAIRS & BASEMENT, FULLY FINISHED GARAGE , THIS HOME IS A MUST SEE AND WONT LAST!!
| COMMUNITY | Saddle Ridge |
| TYPE | Residential |
| STYLE | TSTOR |
| YEAR BUILT | 2006 |
| SQUARE FOOTAGE | 2026.6 |
| BEDROOMS | 6 |
| BATHROOMS | 5 |
| BASEMENT | EE, Finished, Full Basement |
| FEATURES |
| GARAGE | 1 |
| PARKING | DBAttached |
| ROOF | Asphalt Shingle |
| LOT SQFT | 60 |
| ROOMS | DIMENSIONS (m) | LEVEL |
|---|---|---|
| Master Bedroom | 3.35 x 2.74 | Upper |
| Second Bedroom | 2.97 x 2.74 | Upper |
| Third Bedroom | 3.38 x 2.59 | Upper |
| Dining Room | 2.41 x 2.87 | Main |
| Family Room | 4.37 x 5.28 | Main |
| Kitchen | 4.27 x 2.92 | Main |
| Living Room | 3.66 x 3.12 | Basement |
INTERIOR
None, Forced Air, Natural Gas, Electric
EXTERIOR
Back Yard, Cul-De-Sac, Lawn, Interior Lot, Landscaped
Broker
Real Broker
Agent
















































































