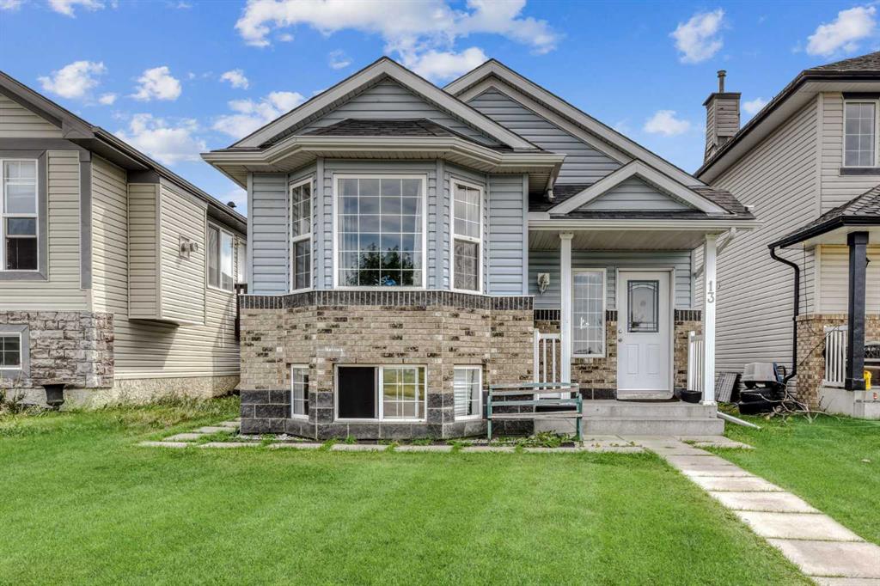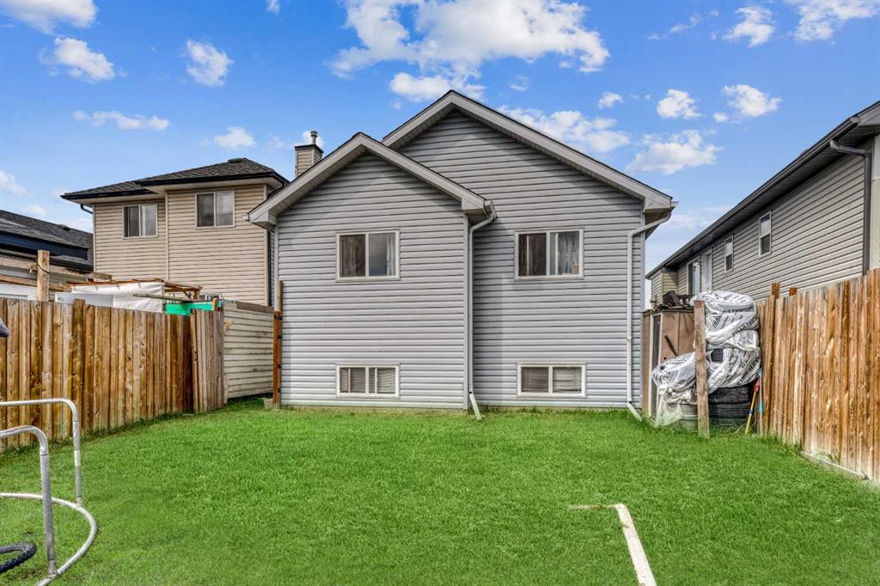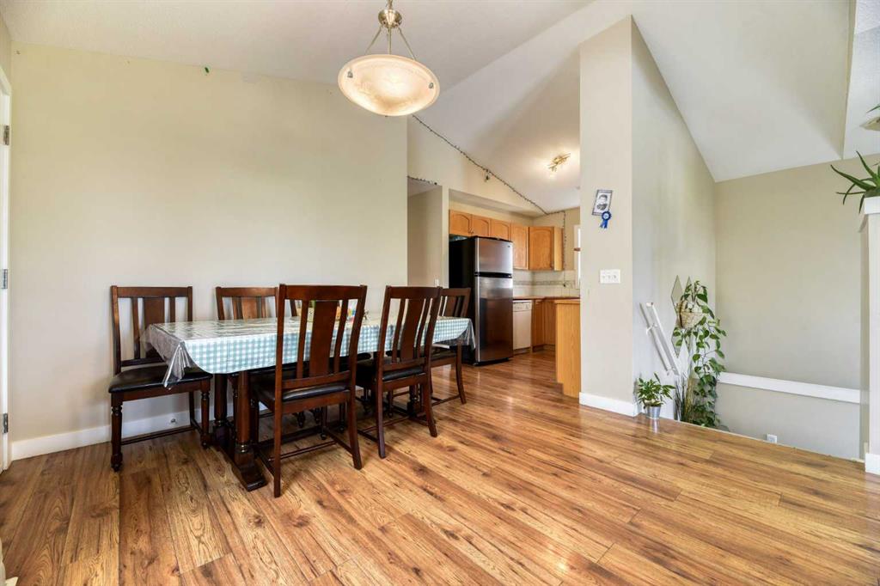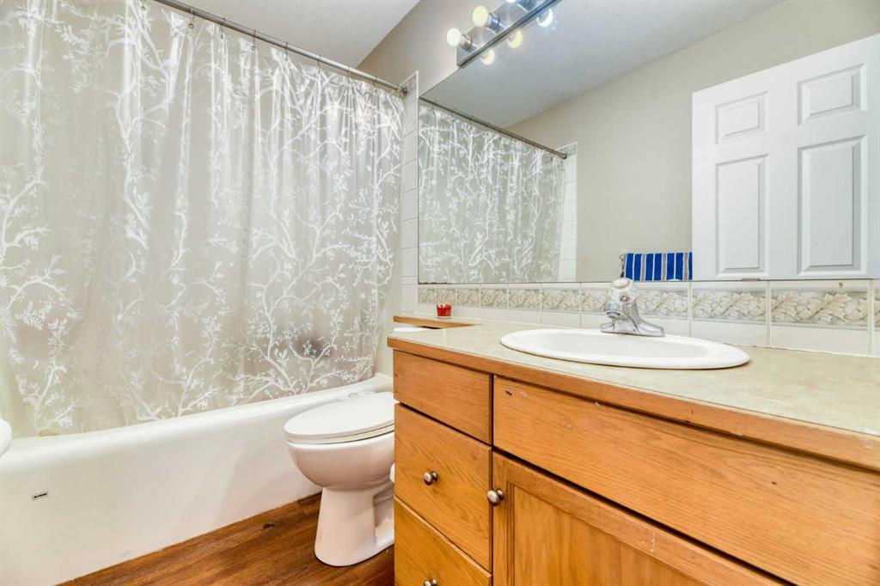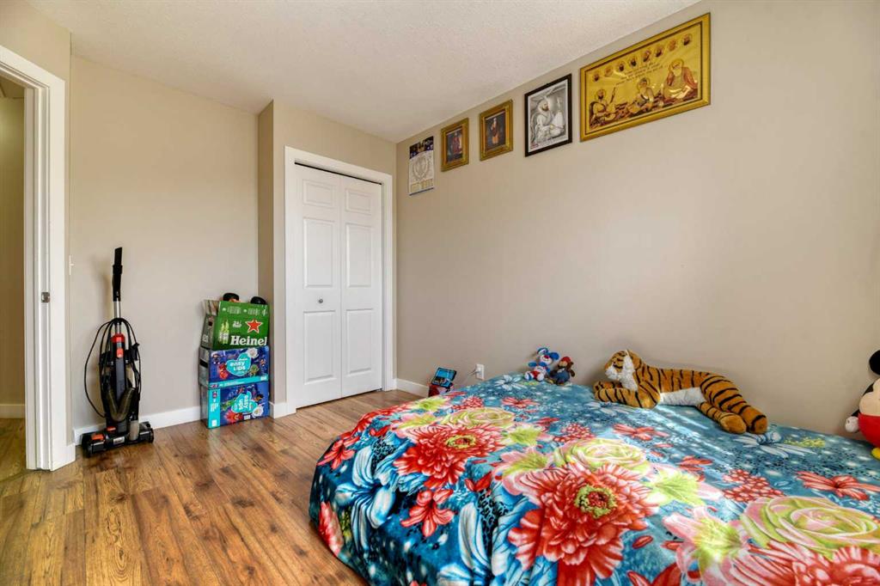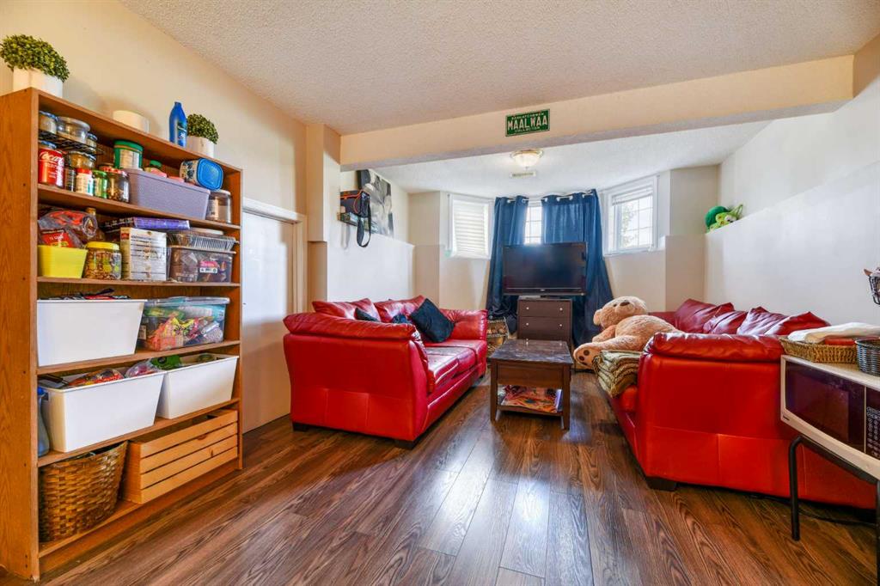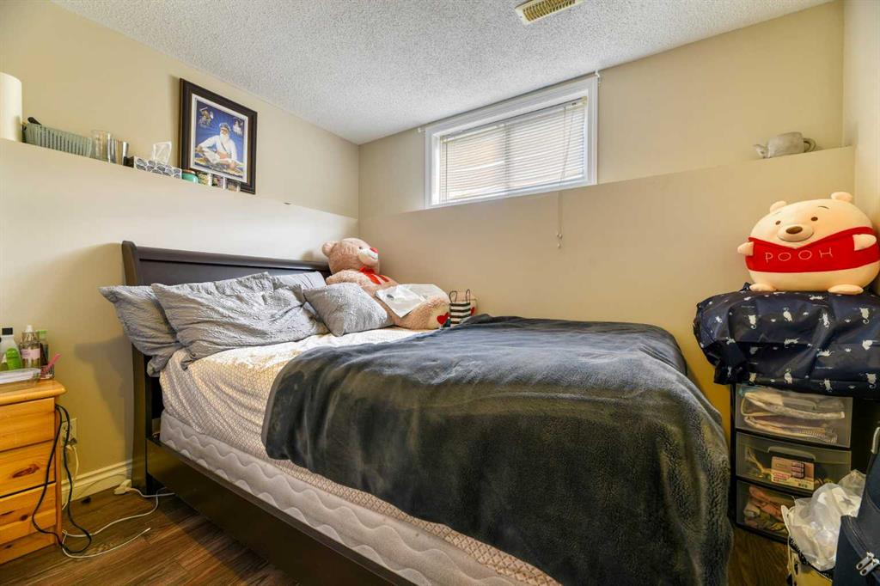

13 Saddlemont Grove NE
Calgary
Update on 2023-07-04 10:05:04 AM
$649,000
6
BEDROOMS
2 + 1
BATHROOMS
1184
SQUARE FEET
2003
YEAR BUILT
STUNNING BI-LEVEL HOME WITH VAULTED CEILINGS, 6 BEDROOMS & RENTAL POTENTIAL Welcome to this beautifully designed bi-level home, featuring vaulted ceilings, 6 bedrooms, and 2.5 bathrooms, including an illegal basement suite—an incredible opportunity for first-time homebuyers or investors seeking rental income. Prime Location Across from a Park ?? – Enjoy scenic views and ample street parking, ensuring convenience for residents and guests alike. Main Floor Highlights: Step into a spacious and inviting living room, perfect for entertaining. The bright and airy dining area offers seamless backyard access through a convenient side door. The U-shaped kitchen, complete with a window, provides both functionality and natural light. The primary bedroom boasts a private 2-piece ensuite, while two generously sized secondary bedrooms share a well-appointed full bathroom. Fully Finished Basement (Illegal Suite) The renovated basement offers a modern kitchen, an open-concept living and dining area, and three well-sized bedrooms, along with a full bathroom. Currently rented until the end of February, this setup presents an excellent "live-up, rent-down" investment opportunity. Nearby Amenities: Schools | Shopping Centers | Banks | Medical Clinics Walking Trails | Public Transit | Parks | YMCA & Genesis Centre Recent Upgrades: Renovated Kitchen & Bathroom Hot Water Tank (4 Years Old) Roof (5 Years Old) This exceptional property offers the perfect blend of comfort, convenience, and investment potential. Don’t miss out on this fantastic opportunity—schedule a viewing today!
| COMMUNITY | Saddle Ridge |
| TYPE | Residential |
| STYLE | BLVL |
| YEAR BUILT | 2003 |
| SQUARE FOOTAGE | 1183.7 |
| BEDROOMS | 6 |
| BATHROOMS | 3 |
| BASEMENT | Finished, Full Basement, SUIT |
| FEATURES |
| GARAGE | No |
| PARKING | Off Street |
| ROOF | Asphalt Shingle |
| LOT SQFT | 284 |
| ROOMS | DIMENSIONS (m) | LEVEL |
|---|---|---|
| Master Bedroom | 3.35 x 4.17 | Main |
| Second Bedroom | 2.92 x 3.76 | Main |
| Third Bedroom | 2.72 x 3.45 | Main |
| Dining Room | 3.63 x 3.35 | Main |
| Family Room | 3.30 x 7.52 | Basement |
| Kitchen | 1.96 x 2.16 | Basement |
| Living Room | 3.51 x 4.17 | Main |
INTERIOR
Central Air, Forced Air, Other,
EXTERIOR
Back Lane, Level, Rectangular Lot
Broker
CIR Realty
Agent

