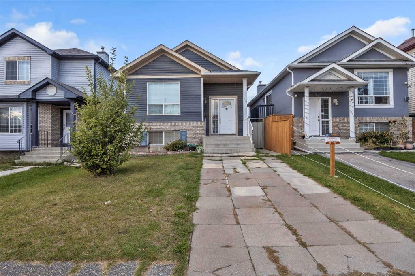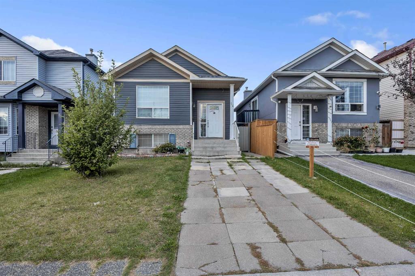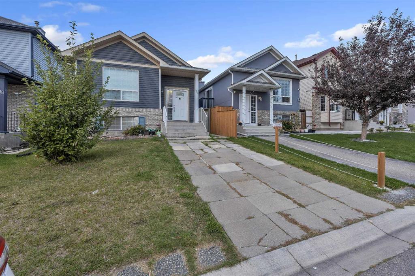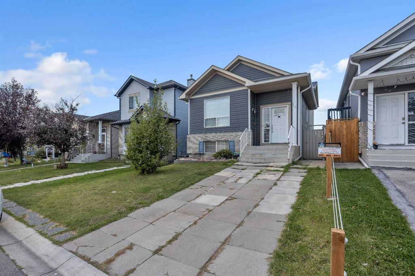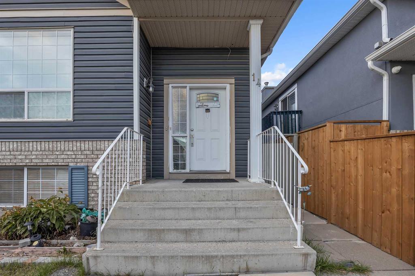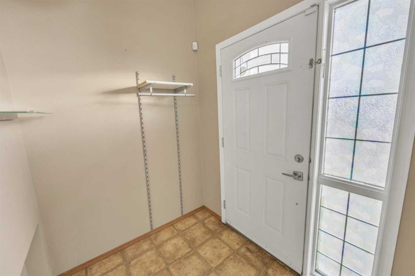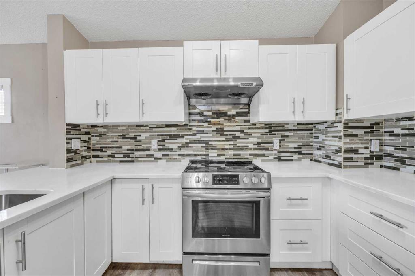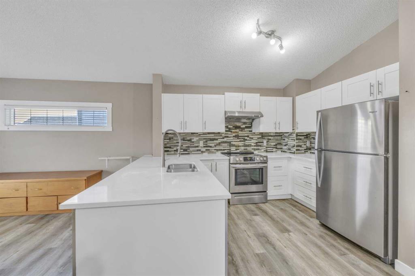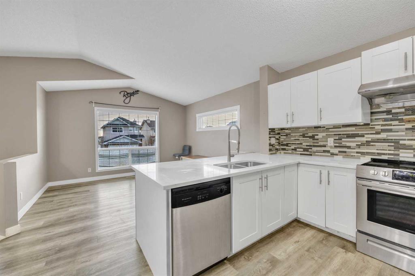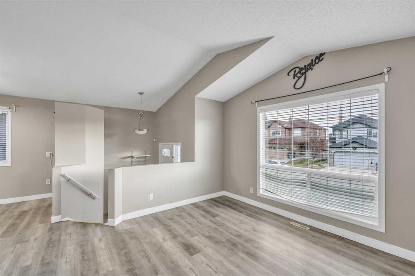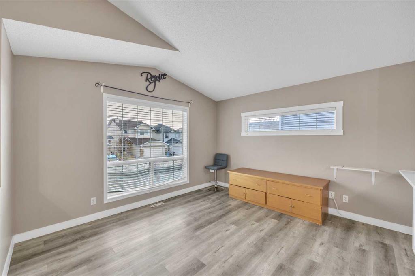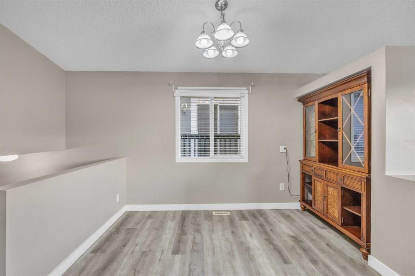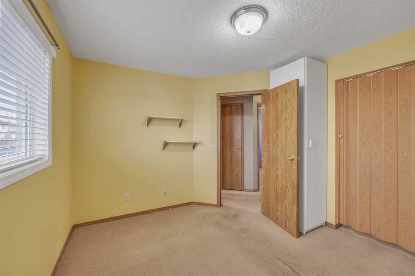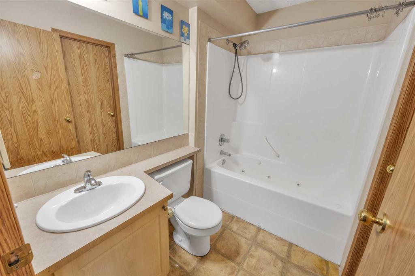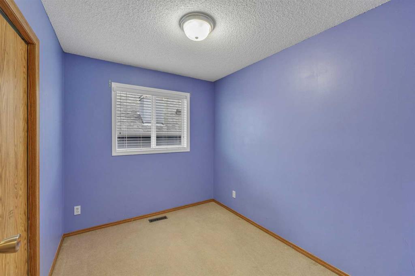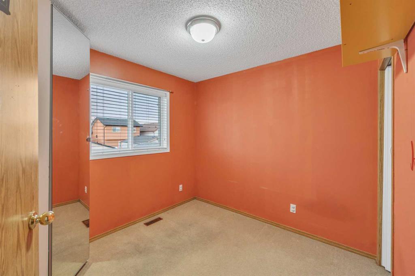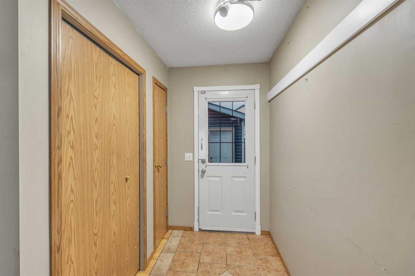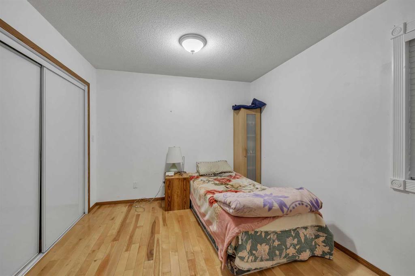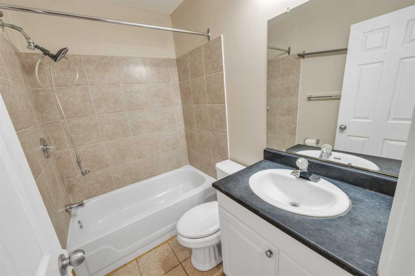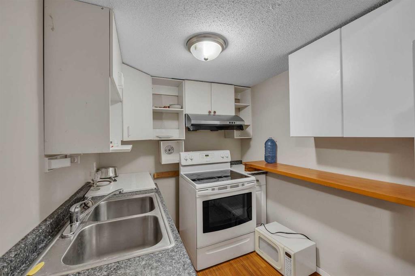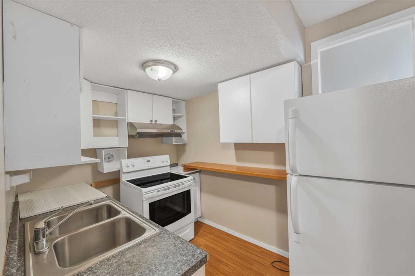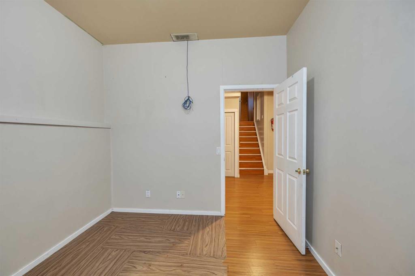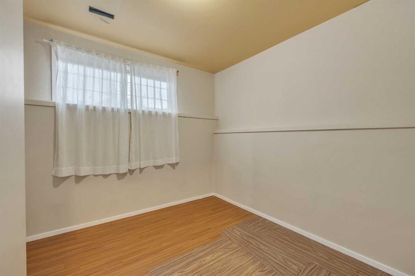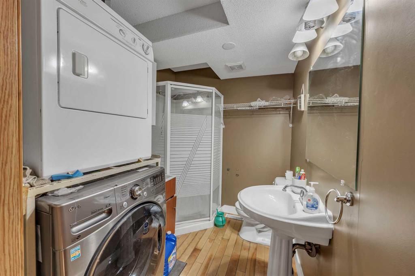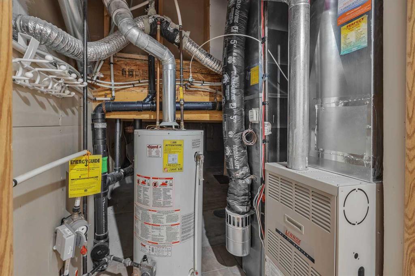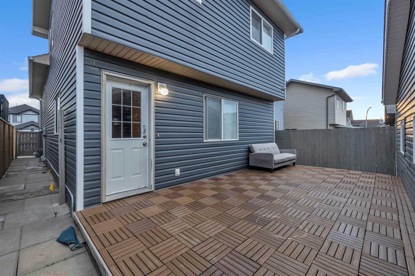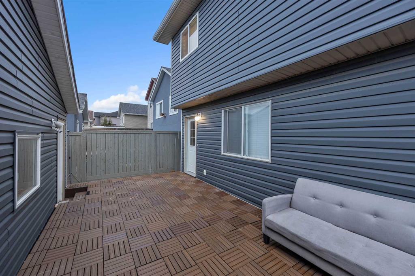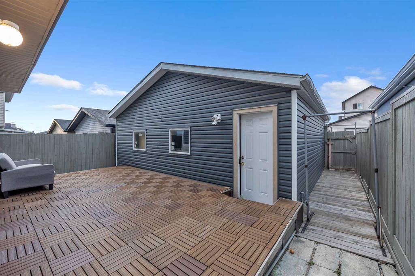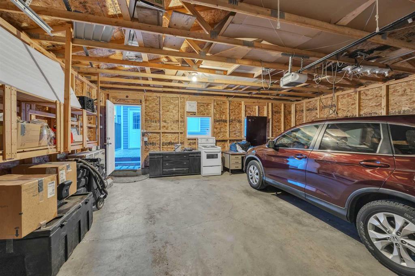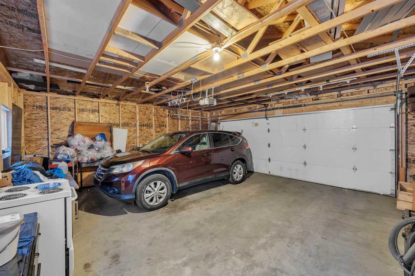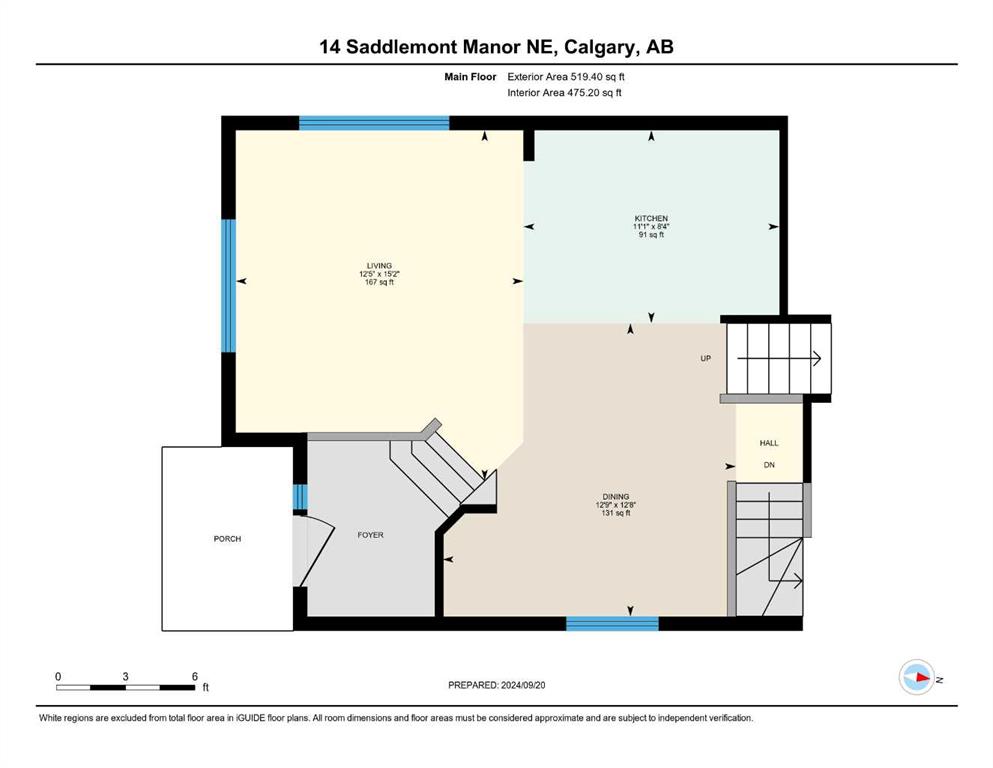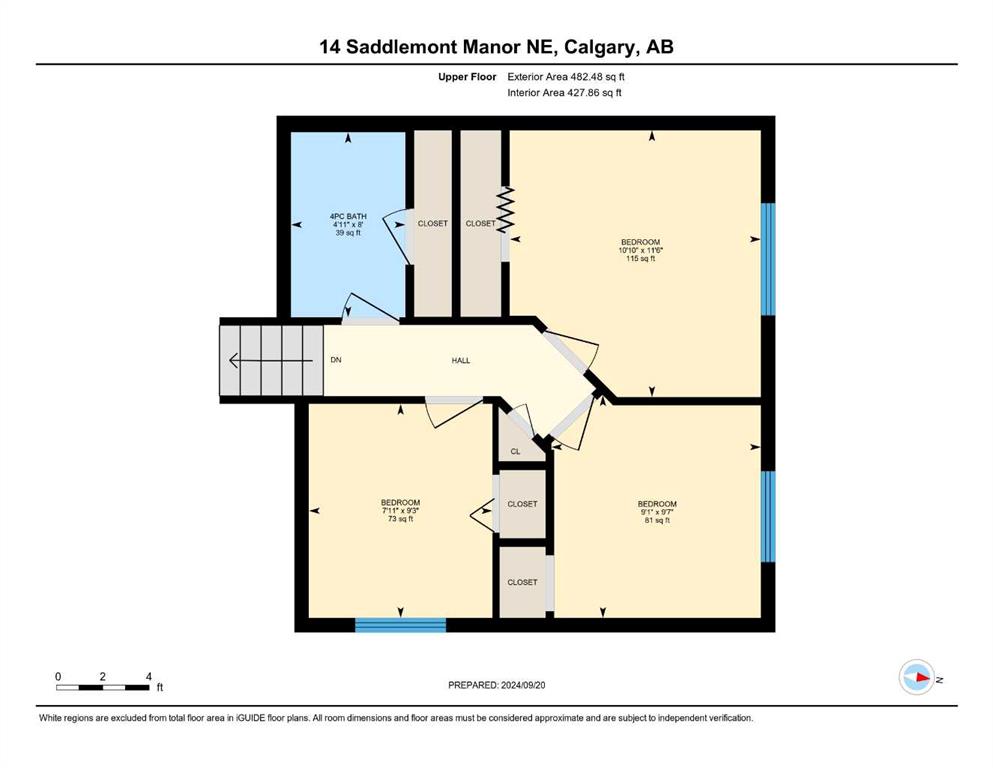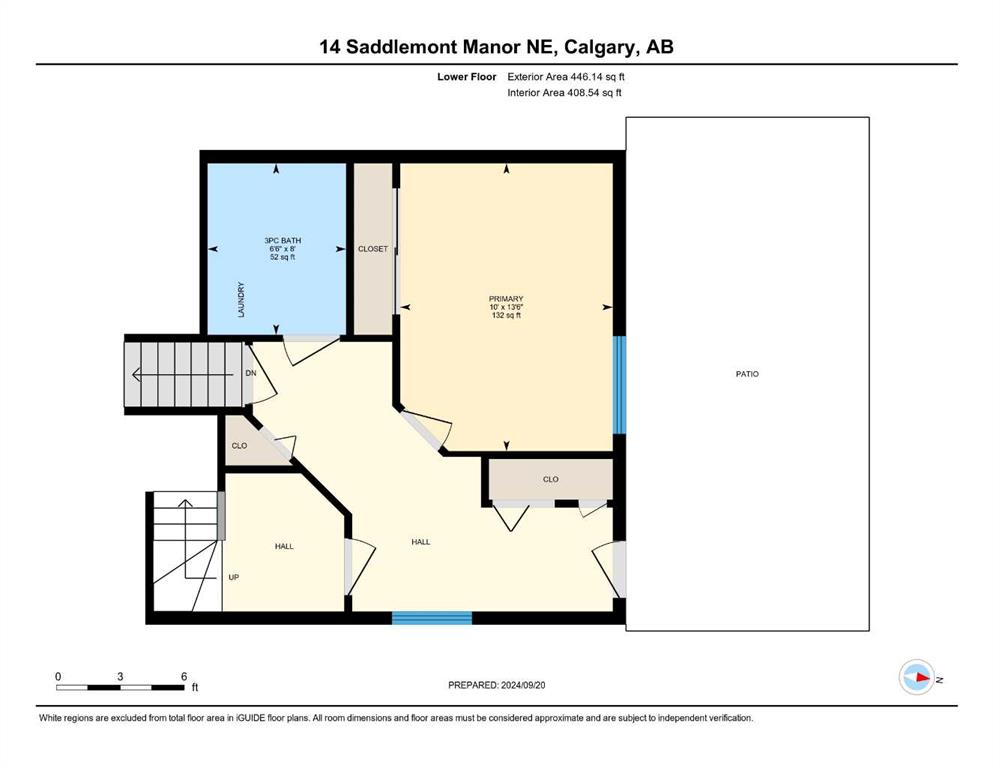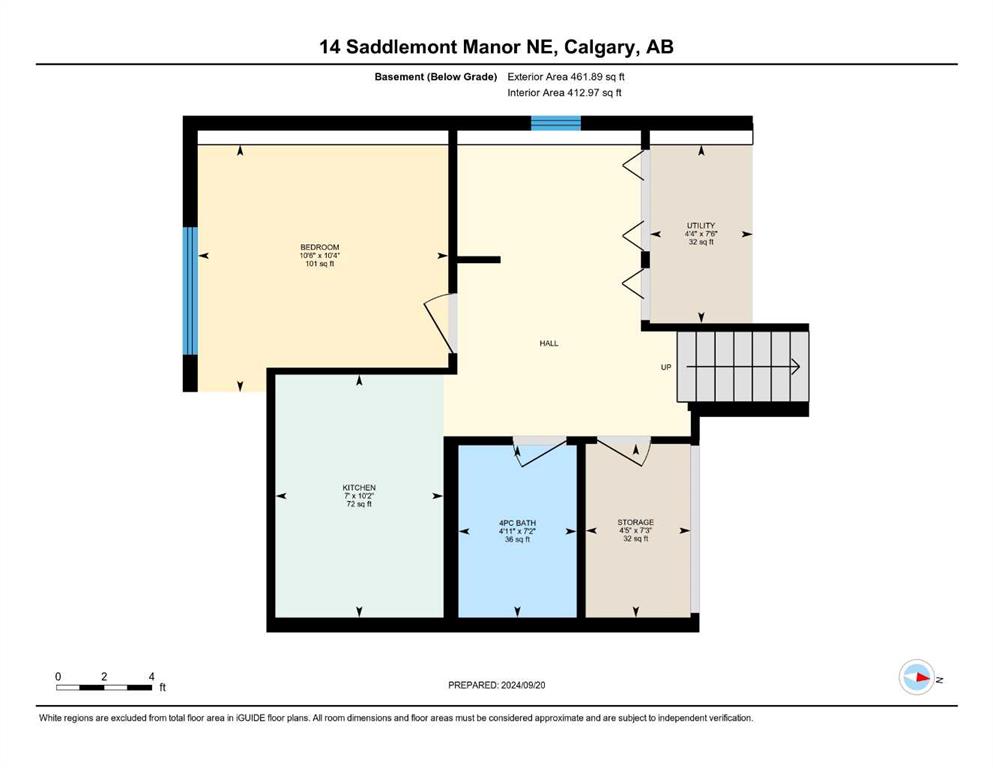

14 Saddlemont Manor NE
Calgary
Update on 2023-07-04 10:05:04 AM
$584,900
5
BEDROOMS
3 + 0
BATHROOMS
1448
SQUARE FEET
2003
YEAR BUILT
This impressive four-level split home is perfect for a large family and is also ideal for investors. It’s conveniently situated at walking distance to Saddletowne circle including shoppers and another strip mall with grocery stores, gas station, restaurants and various retail shops. The property is well-maintained and located in a peaceful, welcoming neighborhood. Main Floor consists of a welcoming Living room and spacious kitchen overlooking the dining area. Upper floor has 3 good sized bedrooms with 4pc bathroom. Moving down to the lower (3rd) floor you will find a spacious bedroom with a full washroom and also has the separate entrance for the illegal basement suite. The 4th floor (basement) consists of the kitchen, 5th bedroom and another 4 pc bathroom. To top it all off, this beautiful house is completed with a double detached garage and deck in the back. With its unbeatable location, this property is a rare find in today's market. Don't miss out on the opportunity to make it yours – schedule a showing with your favorite realtor today before it's gone!
| COMMUNITY | Saddle Ridge |
| TYPE | Residential |
| STYLE | FLVLSP |
| YEAR BUILT | 2003 |
| SQUARE FOOTAGE | 1448.0 |
| BEDROOMS | 5 |
| BATHROOMS | 3 |
| BASEMENT | EE, Finished, Full Basement, SUI |
| FEATURES |
| GARAGE | Yes |
| PARKING | Double Garage Detached |
| ROOF | Asphalt Shingle |
| LOT SQFT | 284 |
| ROOMS | DIMENSIONS (m) | LEVEL |
|---|---|---|
| Master Bedroom | 4.11 x 3.05 | Lower |
| Second Bedroom | 2.82 x 2.41 | Upper |
| Third Bedroom | 2.92 x 2.77 | Upper |
| Dining Room | 3.86 x 3.89 | Main |
| Family Room | ||
| Kitchen | 3.10 x 2.13 | Basement |
| Living Room | 4.62 x 3.78 | Main |
INTERIOR
None, Forced Air, Natural Gas,
EXTERIOR
Back Lane, Back Yard, Front Yard, Low Maintenance Landscape, Rectangular Lot
Broker
Prep Ultra
Agent


