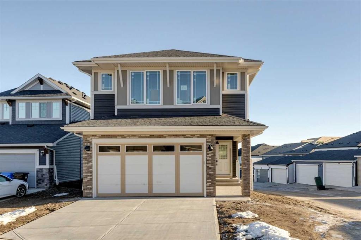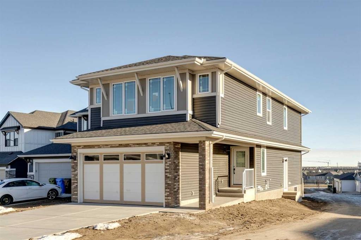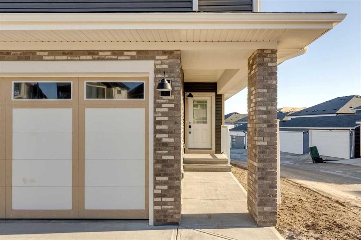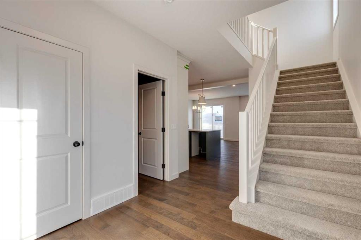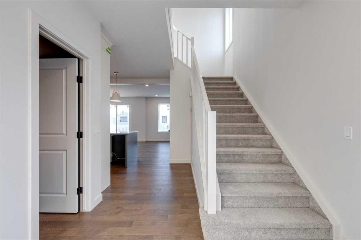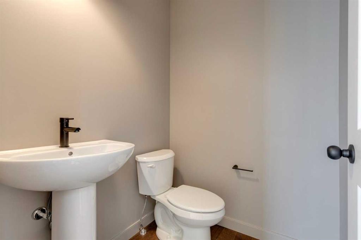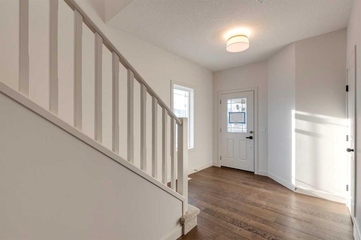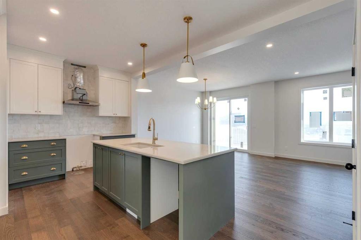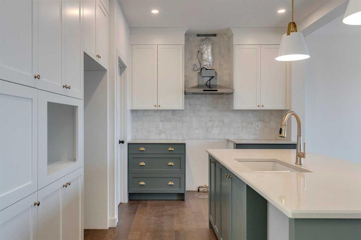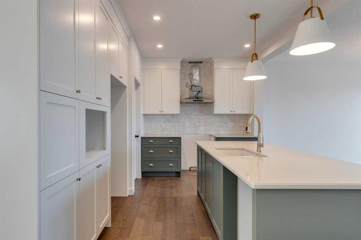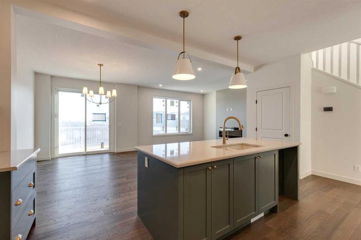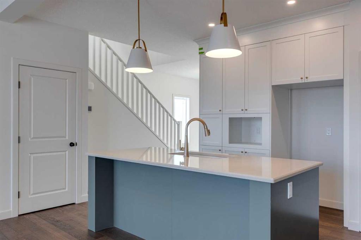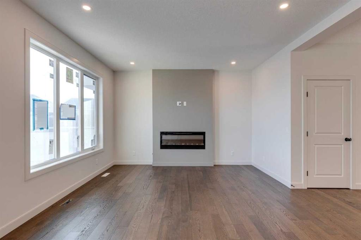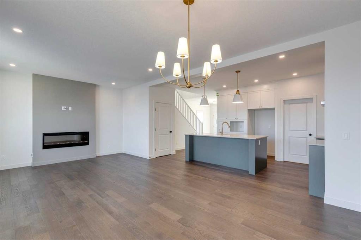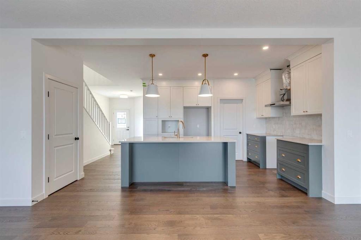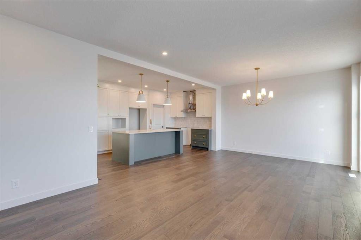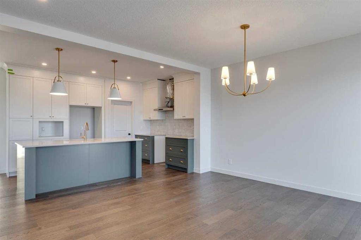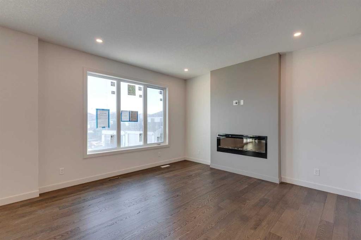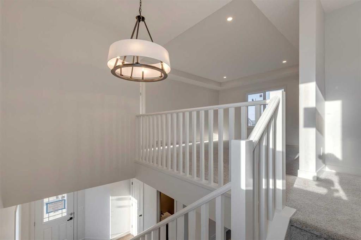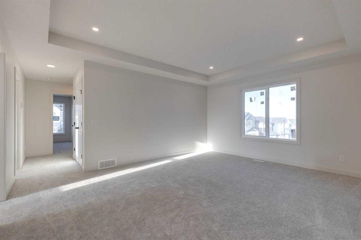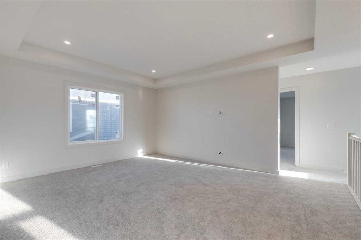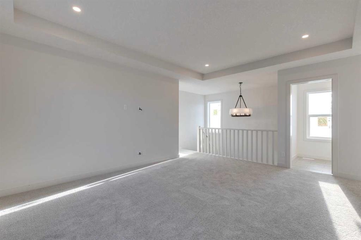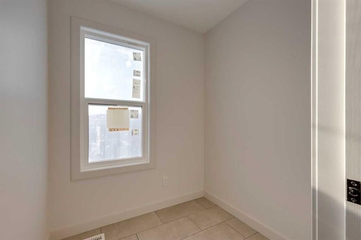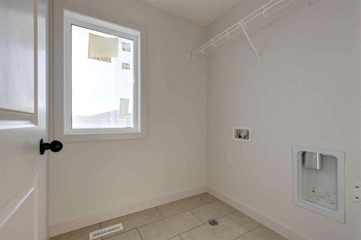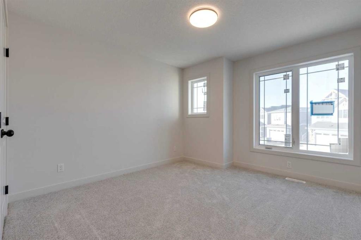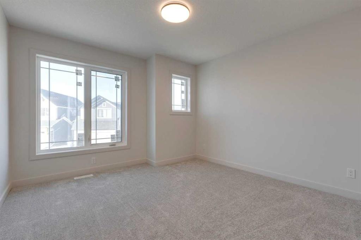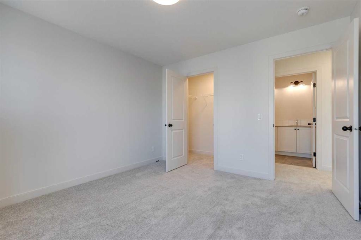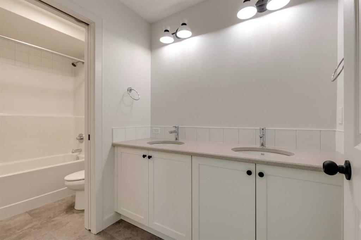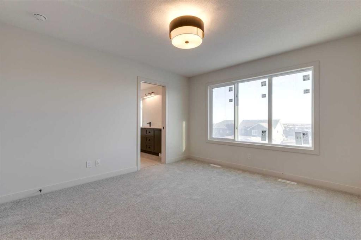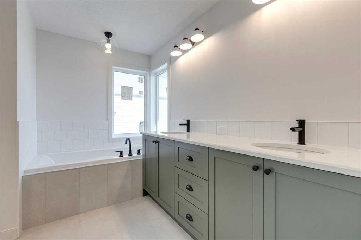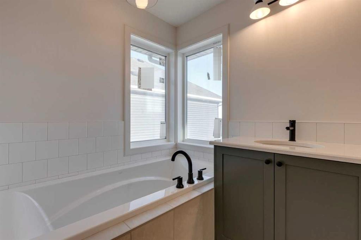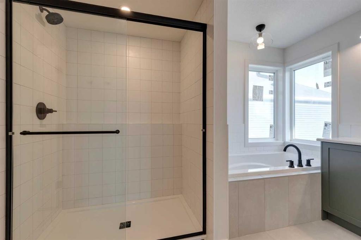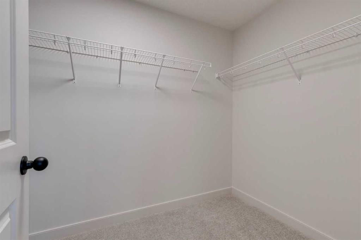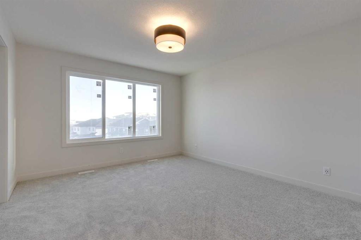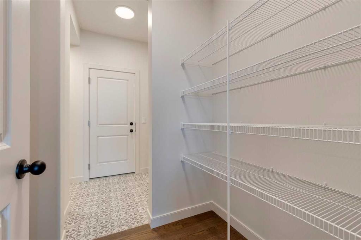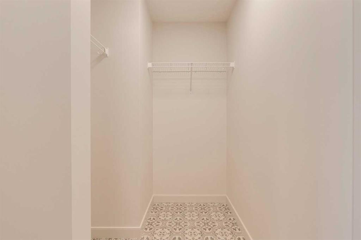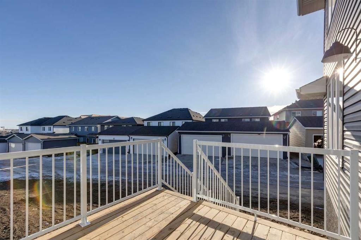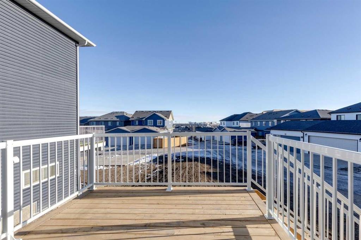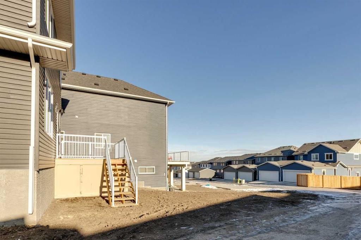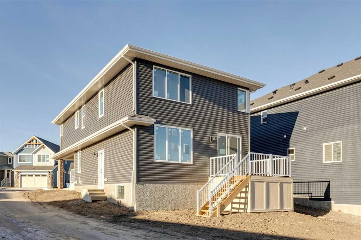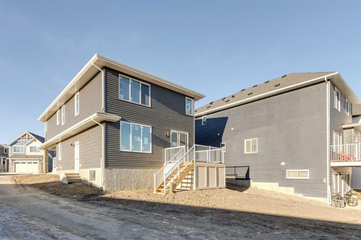

152 Sage Hill Heights NW
Calgary
Update on 2023-07-04 10:05:04 AM
$875,000
3
BEDROOMS
2 + 1
BATHROOMS
2147
SQUARE FEET
2024
YEAR BUILT
The very last chance to own new in the exclusive, sold-out enclave of Sage Hill Crest! Walk to convenient amenities like T&T Superstore, Walmart and dozens of popular retailers at Sage Hill Crossing, everything right at your doorstep! Welcome to the Sydney by Calbridge Homes, a stunning 3-bedroom, 2.5-bathroom two-story home featuring an open-concept layout perfect for modern living. The heart of the home is the gourmet kitchen with a spacious island, seamlessly flowing into the bright great room, where a cozy fireplace & large windows flood the space with natural light. The open-to-above staircase adds a grand touch, leading to a bonus room with an elegant tray ceiling. The luxurious primary bedroom includes a spa-inspired ensuite with a soaker tub, shower, & double sinks for ultimate relaxation. Situated on a corner lot, this home offers a generous 78-foot-long backyard, perfect for outdoor entertaining, and comes complete with a double attached garage. A separate side entrance and basement rough-in's are also included making it perfect for future development! Photos are representative
| COMMUNITY | Sage Hill |
| TYPE | Residential |
| STYLE | TSTOR |
| YEAR BUILT | 2024 |
| SQUARE FOOTAGE | 2146.9 |
| BEDROOMS | 3 |
| BATHROOMS | 3 |
| BASEMENT | Full Basement, UFinished |
| FEATURES |
| GARAGE | Yes |
| PARKING | DBAttached |
| ROOF | Asphalt Shingle |
| LOT SQFT | 508 |
| ROOMS | DIMENSIONS (m) | LEVEL |
|---|---|---|
| Master Bedroom | 3.66 x 3.96 | Upper |
| Second Bedroom | 3.35 x 3.66 | Upper |
| Third Bedroom | 3.35 x 3.66 | Upper |
| Dining Room | 3.96 x 2.74 | Main |
| Family Room | ||
| Kitchen | ||
| Living Room |
INTERIOR
None, Forced Air, Natural Gas, Decorative, Electric
EXTERIOR
Back Yard, Corner Lot
Broker
Bode Platform Inc.
Agent

