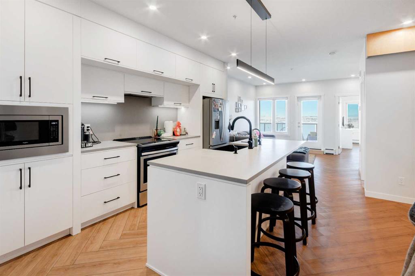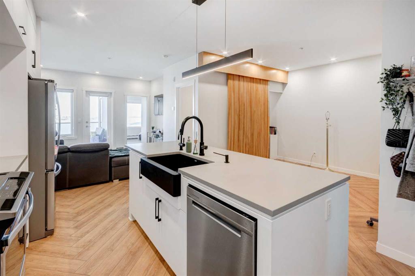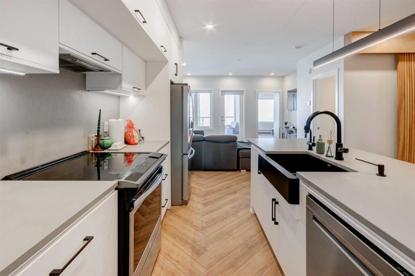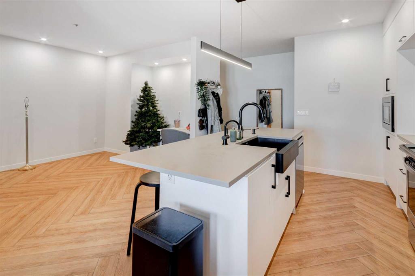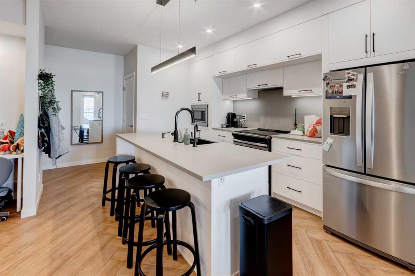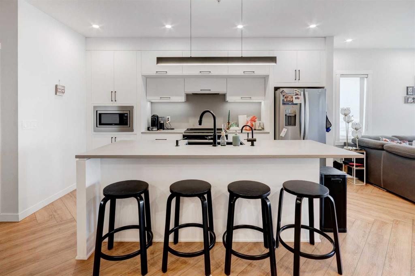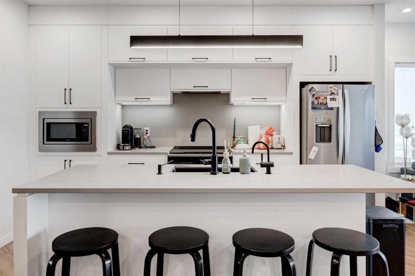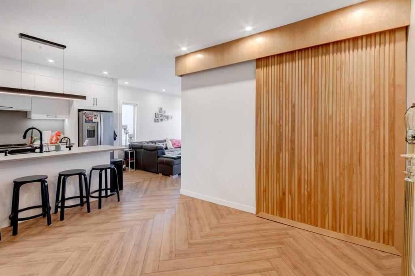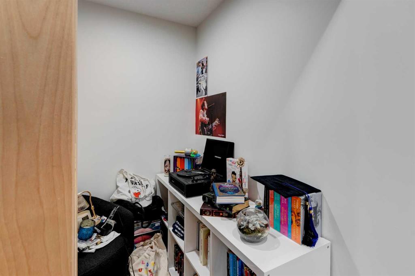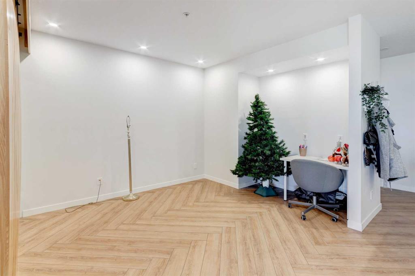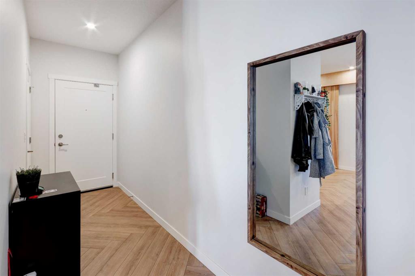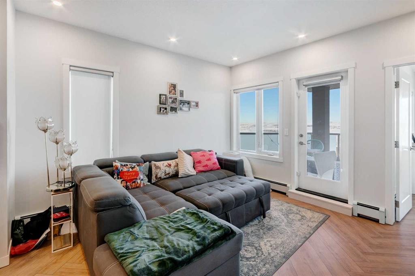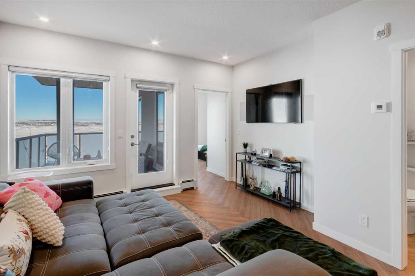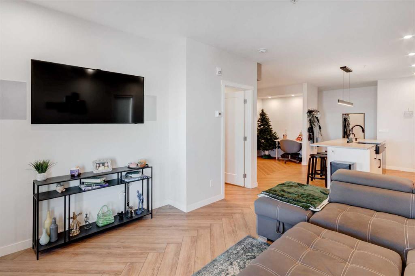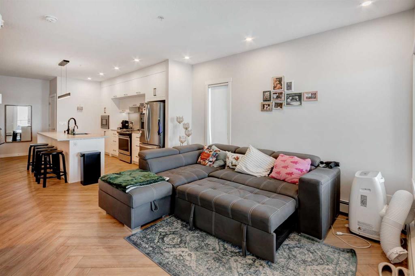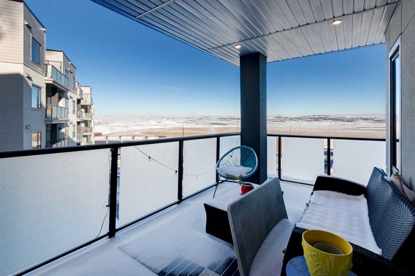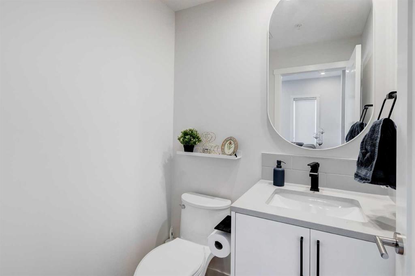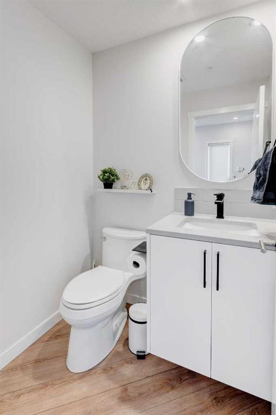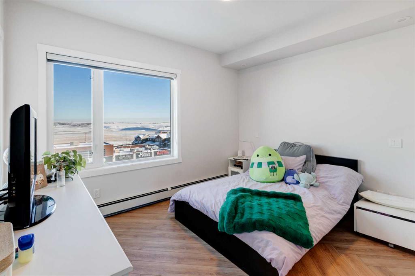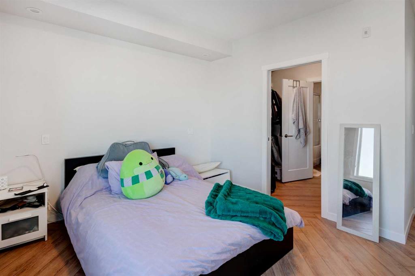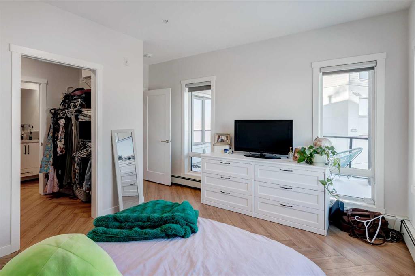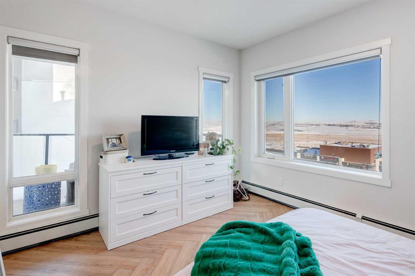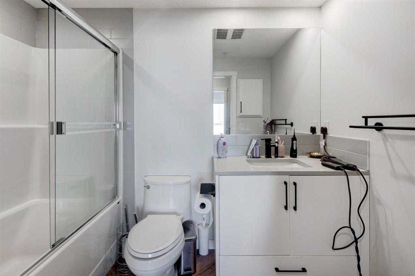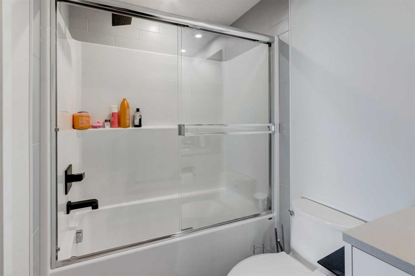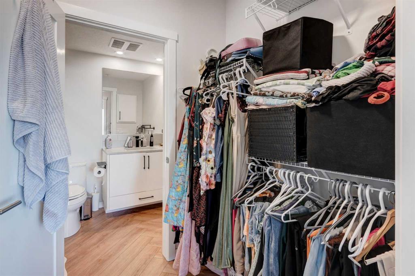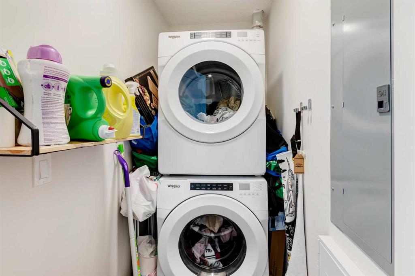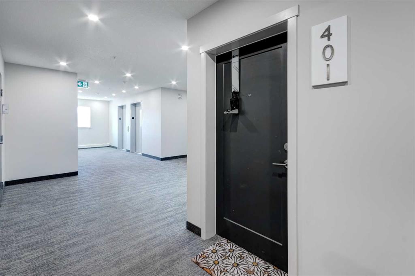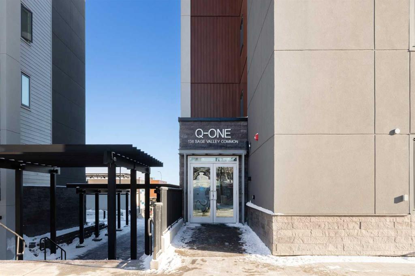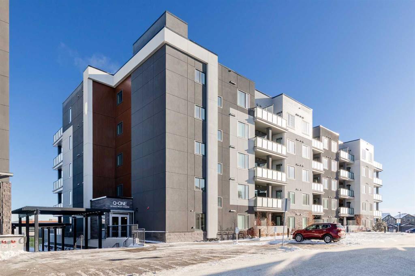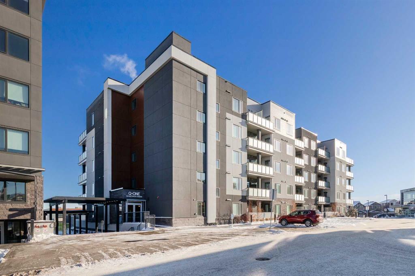

401, 138 Sage Valley Common NW
Calgary
Update on 2023-07-04 10:05:04 AM
$359,900
1
BEDROOMS
1 + 1
BATHROOMS
794
SQUARE FEET
2021
YEAR BUILT
Welcome to your dream home in Sage Hill! We are thrilled to present this stunning fully customized 1 bedroom and 1.5 bath condo. This is the only one of its kind in the entire building! Step into an oasis of contemporary design with high-end luxurious finishes and an open-concept layout that exemplifies sophistication and comfort. This culinary kitchen features, quartz countertops, full quartz backsplash, an upgraded kitchen sink with a touch faucet, instant hot water, soap dispenser, custom flip up Kitchen Cabinets, upgraded stainless steel appliances including a fridge with water and ice. The dining/flex space features optional in suite storage or den with a custom barn door, and a built in office niche which is fully wired for two PC systems. Heading into the spacious living room you will notice all the large windows bringing in tons of natural light, and built in speakers for your TV/Entertainment unit. The bedroom is surrounded by beautiful windows, a walk in closet and 4 piece ensuite bathroom. The unit also features pot lights throughout, an upgraded Lutron lighting system, upgraded herring bone LVP flooring, in suite stacked laundry and is completed by a West facing large balcony with exterior pot lights and a BBQ gas connection. This unit is situated in a modern building close to a bustling commercial plaza, delightful restaurants, and easy access to public transit. Don't miss out on the opportunity to make this your new home! This is truly a must see property. Contact us today for a viewing!
| COMMUNITY | Sage Hill |
| TYPE | Residential |
| STYLE | HIGH |
| YEAR BUILT | 2021 |
| SQUARE FOOTAGE | 793.5 |
| BEDROOMS | 1 |
| BATHROOMS | 2 |
| BASEMENT | |
| FEATURES |
| GARAGE | No |
| PARKING | Titled, Underground |
| ROOF | Flat Site |
| LOT SQFT | 0 |
| ROOMS | DIMENSIONS (m) | LEVEL |
|---|---|---|
| Master Bedroom | 3.99 x 3.71 | Main |
| Second Bedroom | ||
| Third Bedroom | ||
| Dining Room | 3.73 x 2.97 | Main |
| Family Room | ||
| Kitchen | 4.22 x 3.40 | Main |
| Living Room | 3.76 x 3.71 | Main |
INTERIOR
None, Baseboard,
EXTERIOR
Broker
Ally Realty
Agent

