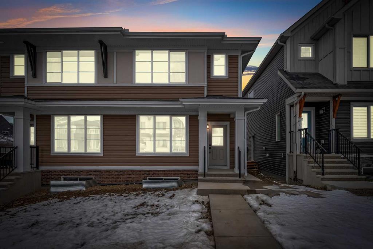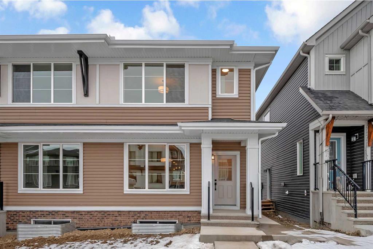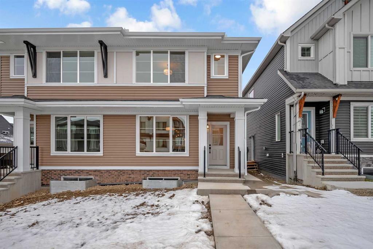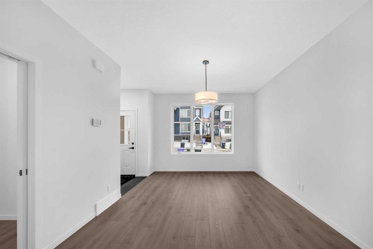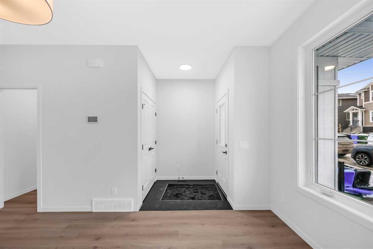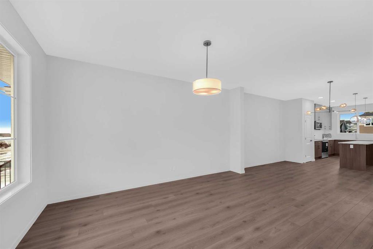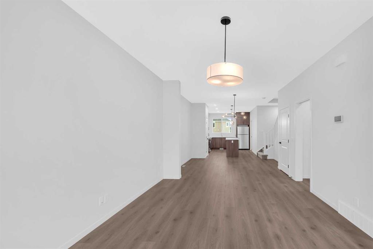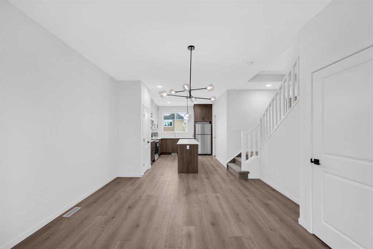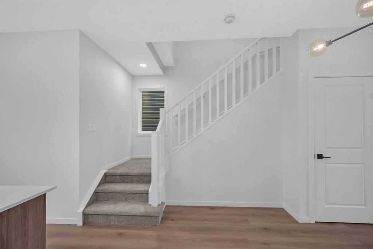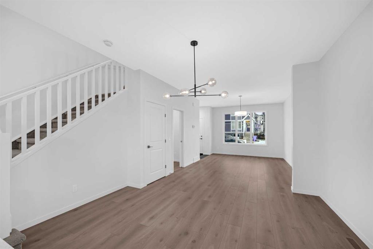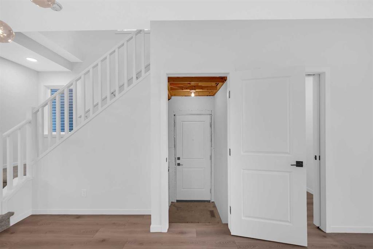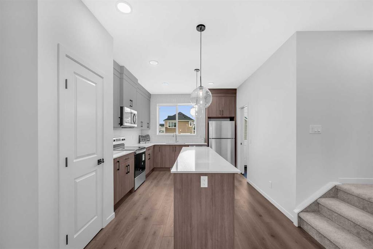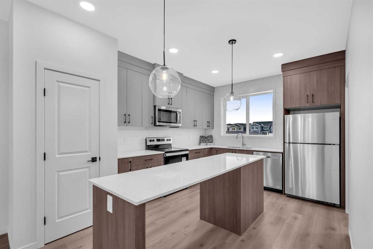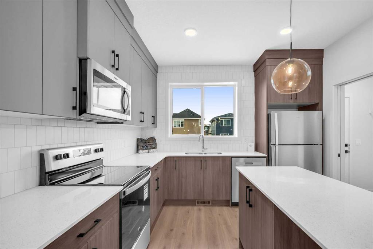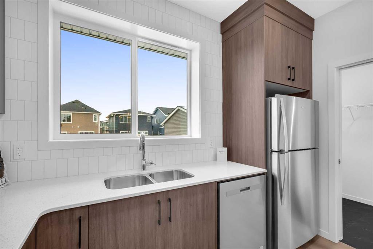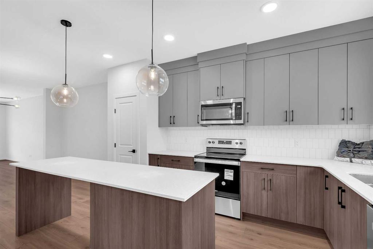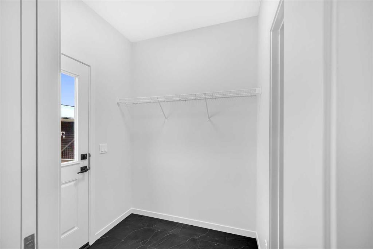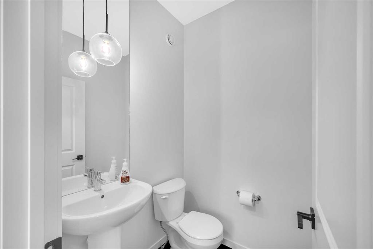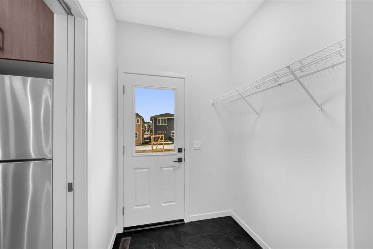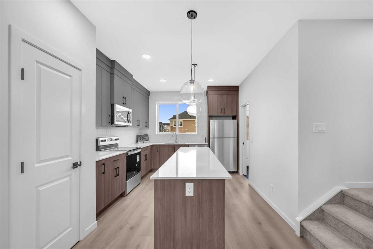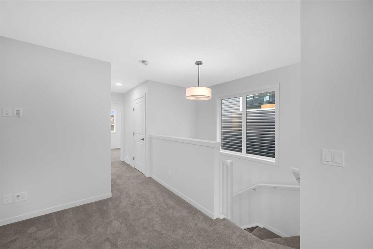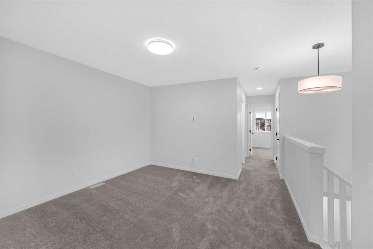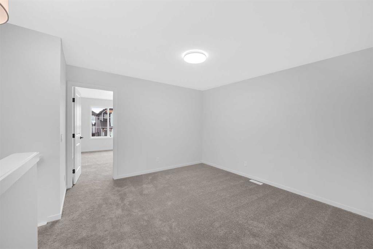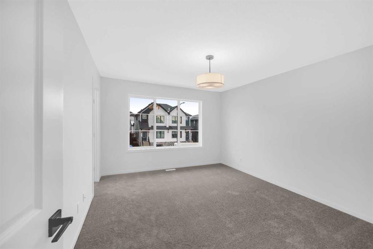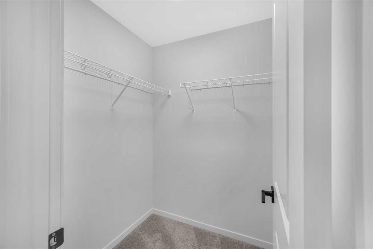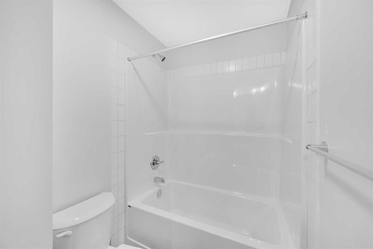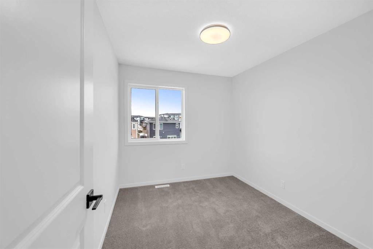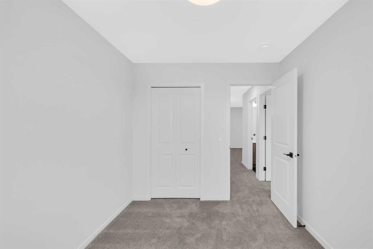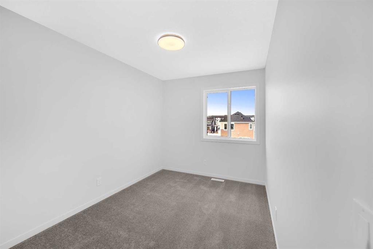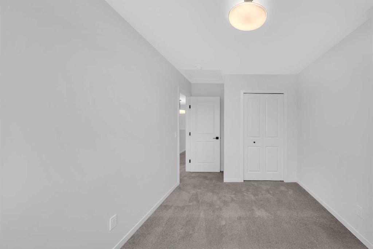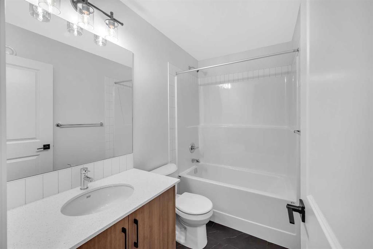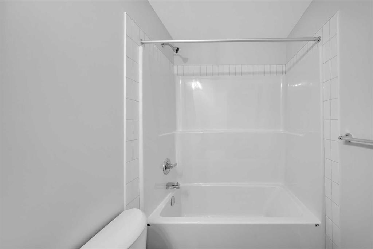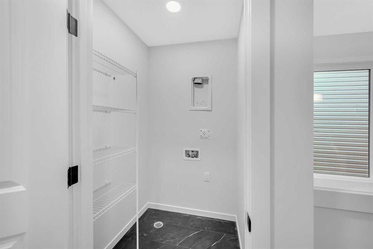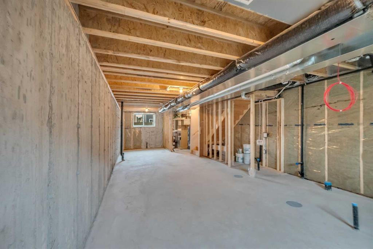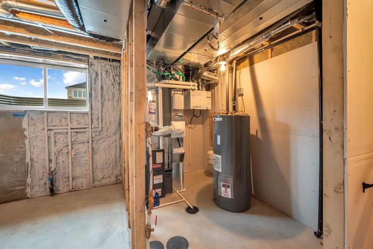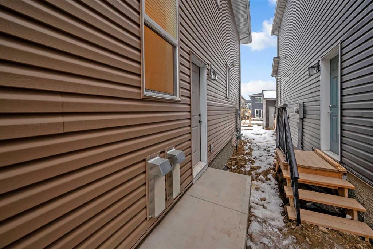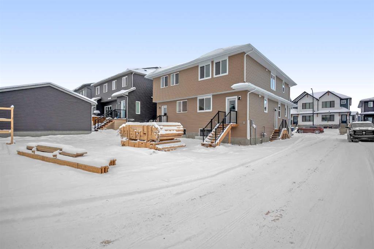

43 Sage Hill Lane NW
Calgary
Update on 2023-07-04 10:05:04 AM
$645,888
3
BEDROOMS
2 + 1
BATHROOMS
1609
SQUARE FEET
2024
YEAR BUILT
Welcome to 43 Sage Hill Lane NW, a brand-new 2024-built semi-detached home in the sought-after community of Sage Hill. This modern duplex offers 1,608 square feet of functional living space spread across two levels, making it an ideal choice for families or professionals seeking a blend of style and comfort. The main floor features an open-concept design with a spacious living room, a bright dining area, and a well-equipped kitchen boasting a double vanity, stainless steel appliances, an electric stove, a microwave, and a refrigerator. Additionally, the main floor includes a versatile office space and a convenient two-piece bathroom. The upper level is thoughtfully designed to cater to your family’s needs. The primary bedroom is a serene retreat with a private five-piece ensuite bathroom and ample closet space. Two additional bedrooms, a cozy family room, and a four-piece bathroom complete this level, providing plenty of room for everyone to enjoy. The full unfinished basement with a separate entrance offers endless potential, whether you envision additional living space, a home gym, or an income-generating suite. The home also includes off-street parking for two vehicles and is situated on a 2,475-square-foot lot with easy access to nearby parks, shopping, and other community amenities. This is your chance to own a beautifully crafted home in a growing neighborhood. Schedule your private showing today!
| COMMUNITY | Sage Hill |
| TYPE | Residential |
| STYLE | TSTOR, SBS |
| YEAR BUILT | 2024 |
| SQUARE FOOTAGE | 1608.7 |
| BEDROOMS | 3 |
| BATHROOMS | 3 |
| BASEMENT | Full Basement, UFinished |
| FEATURES |
| GARAGE | No |
| PARKING | Off Street |
| ROOF | Asphalt Shingle |
| LOT SQFT | 230 |
| ROOMS | DIMENSIONS (m) | LEVEL |
|---|---|---|
| Master Bedroom | 3.56 x 4.22 | Upper |
| Second Bedroom | 2.59 x 3.05 | Upper |
| Third Bedroom | 2.51 x 4.09 | Upper |
| Dining Room | 3.96 x 3.38 | Main |
| Family Room | 3.76 x 3.71 | Upper |
| Kitchen | 3.38 x 4.52 | Main |
| Living Room | 3.56 x 4.80 | Main |
INTERIOR
None, Forced Air,
EXTERIOR
Other
Broker
eXp Realty
Agent

