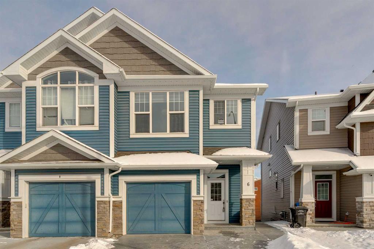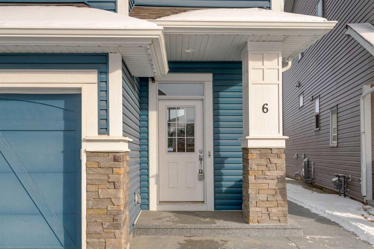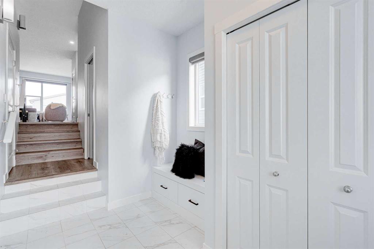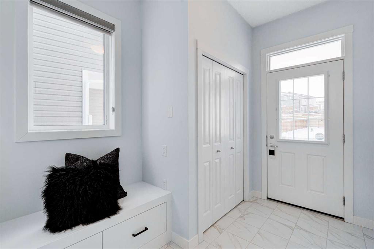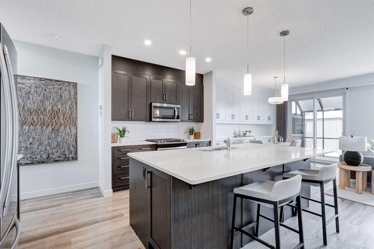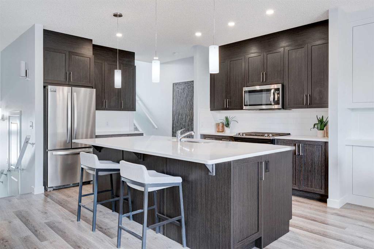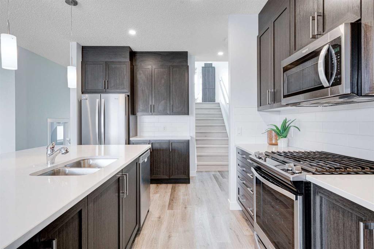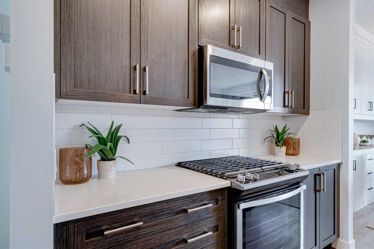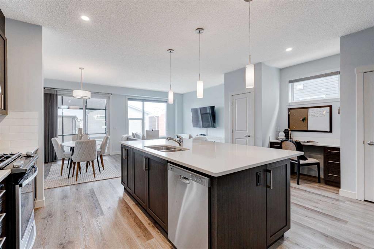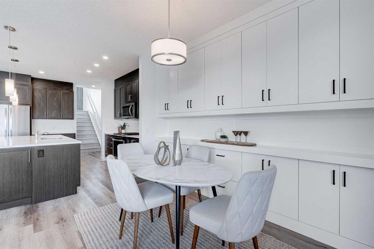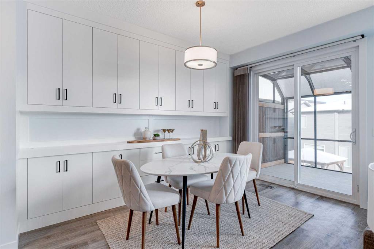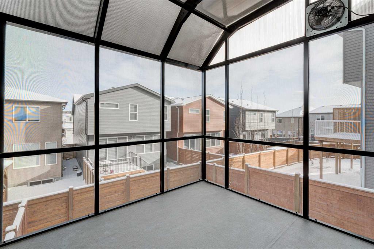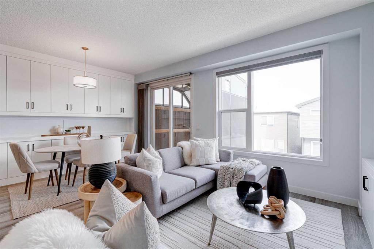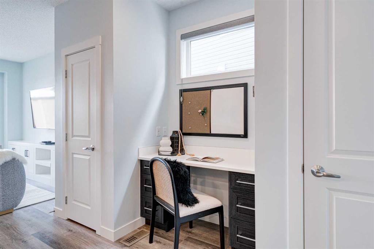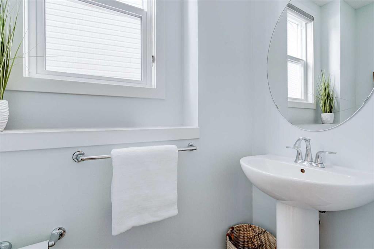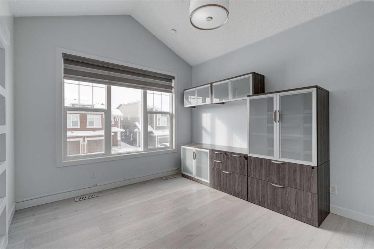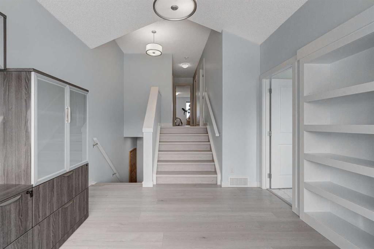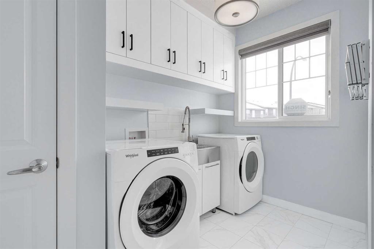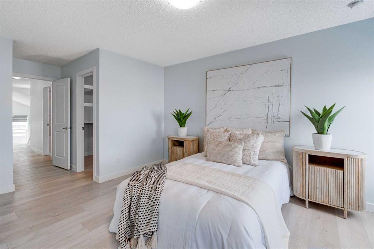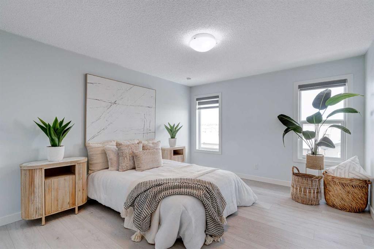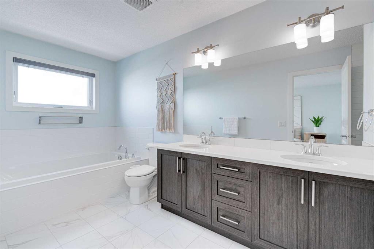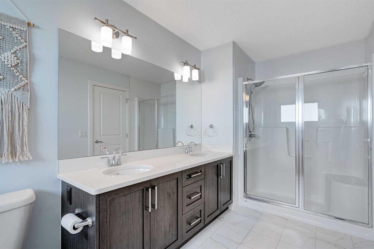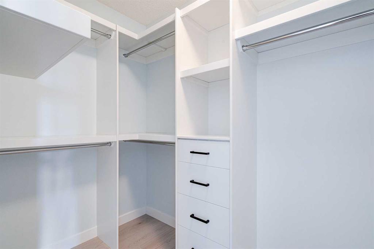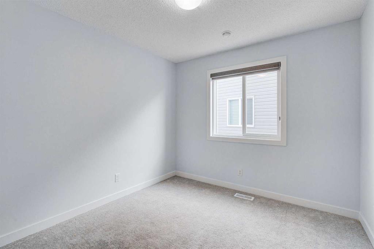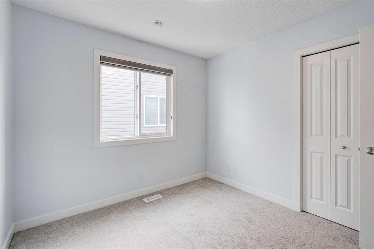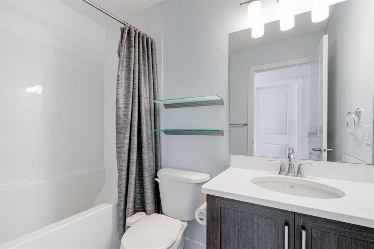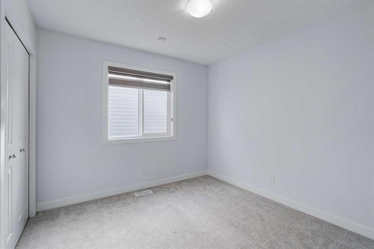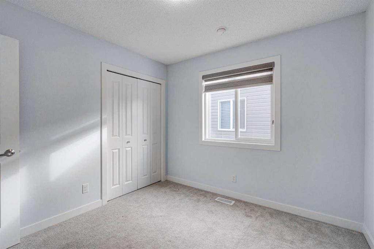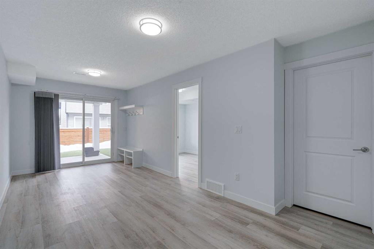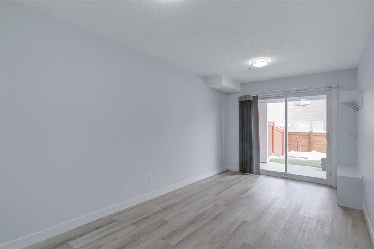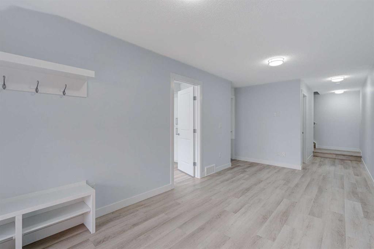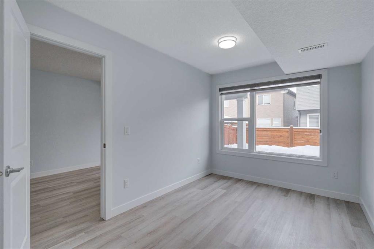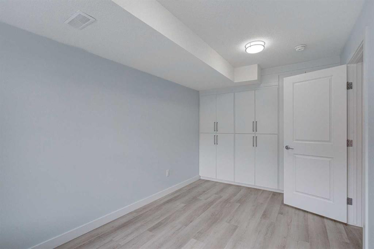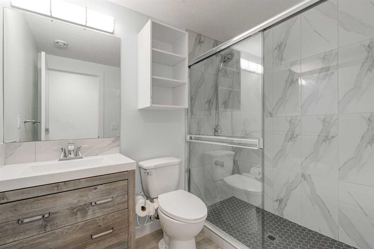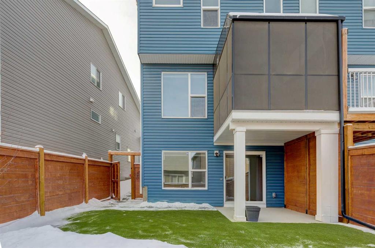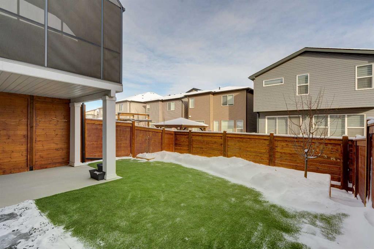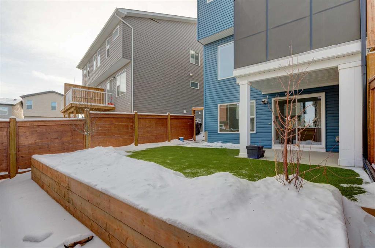

6 Sage Bluff Heights NW
Calgary
Update on 2023-07-04 10:05:04 AM
$695,000
4
BEDROOMS
3 + 1
BATHROOMS
1807
SQUARE FEET
2019
YEAR BUILT
Welcome to this beautifully upgraded home in Sage Hill with a finished WALKOUT BASEMENT, an ENCLOSED SUNROOM, and an WIDENED EPOXY-COATED DRIVEWAY & GARAGE with built in Vacuum system & Storage– this home is packed with thoughtful upgrades that set it apart! From the moment you step inside, you'll notice the attention to detail. A tiled foyer with custom-built shelving welcomes you in, leading to a main floor that’s both stylish and practical. Luxury vinyl plank flooring flows seamlessly throughout, leading you to the chef-inspired kitchen, featuring full-height cabinetry, sleek stainless-steel appliances, a gas stove, garburator, and an enclosed pantry to keep everything neatly organized. A large center island with bar seating makes meal prep and entertaining a breeze, while a built-in appliance counter (or tech desk!) adds a thoughtful touch. The EXTENDED UPPER AND LOWER CABINETRY continues into the dining area, offering even more storage – ideal for keeping those seasonal serving dishes and extra kitchen gadgets out of sight. Just off the dining room, patio doors open to the ENCLOSED SUNROOM WITH A GAS LINE, allowing you to enjoy outdoor dining or morning coffee no matter the weather! The living room is equally inviting, featuring a built-in media center complete with an included TV and mount, making it the perfect spot for cozy nights in. Upstairs, the VAULTED CEILINGS IN THE BONUS ROOM create a bright, airy feel ideal for a playroom, home office, or lounge space. The primary suite is a luxurious escape, offering a large walk-in closet with built-in wood shelving and a spa-like 5-pc ensuite with dual sinks, a deep soaker tub, and a glass-enclosed shower. Two additional bedrooms, a 4-pc bath, and an upper-level laundry room with a sink, hanging racks, and extra storage complete this floor for ultimate convenience. The FULLY FINISHED WALKOUT BASEMENT features UPGRADED CARPET, a huge rec room for a home gym, games area, or media, while a 4th bedroom and another full custom bathroom make it a great space for guests or older kids. Step outside onto the COVERED PATIO and enjoy the backyard, featuring maintenance-free SYNTHETIC GRASS – no mowing required! There’s even a RAISED VEGETABLE GARDEN, perfect for those who love to grow their own produce in the warmer months. Additional upgrades include a NEW Eureka central vacuum system, bidets on all toilets, exterior Gemstone lighting, and an insulated/drywalled garage! Situated in the vibrant and family-friendly community of Sage Hill, this home is surrounded by scenic walking paths, ponds, and parks alongside top-rated schools, a variety of playgrounds, and an incredible selection of amenities. Just minutes from major shopping hubs like Sage Hill Crossing and Creekside Shopping Centre, you have access to everything from grocery stores and cafés to boutique fitness studios and restaurants. With modern upgrades, a functional layout, and an unbeatable location, this home is move-in ready and waiting for its next owners!
| COMMUNITY | Sage Hill |
| TYPE | Residential |
| STYLE | TSTOR, SBS |
| YEAR BUILT | 2019 |
| SQUARE FOOTAGE | 1807.0 |
| BEDROOMS | 4 |
| BATHROOMS | 4 |
| BASEMENT | Finished, Full Basement |
| FEATURES |
| GARAGE | Yes |
| PARKING | SIAttached |
| ROOF | Asphalt Shingle |
| LOT SQFT | 208 |
| ROOMS | DIMENSIONS (m) | LEVEL |
|---|---|---|
| Master Bedroom | 4.98 x 3.66 | Upper |
| Second Bedroom | 3.05 x 2.95 | Upper |
| Third Bedroom | 3.05 x 2.90 | Upper |
| Dining Room | 4.01 x 2.59 | Main |
| Family Room | 5.84 x 2.79 | Basement |
| Kitchen | 4.47 x 3.66 | Main |
| Living Room | 3.91 x 3.15 | Main |
INTERIOR
None, Forced Air, Natural Gas,
EXTERIOR
Back Yard, Low Maintenance Landscape
Broker
RE/MAX House of Real Estate
Agent

