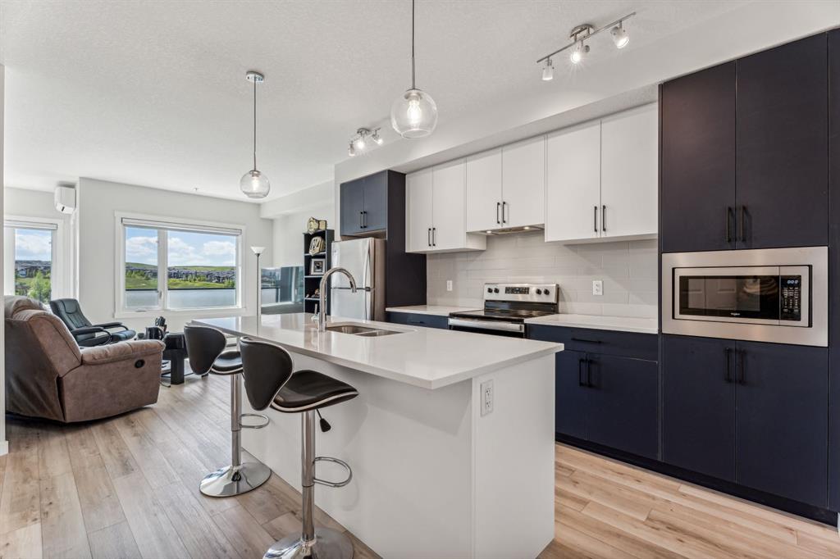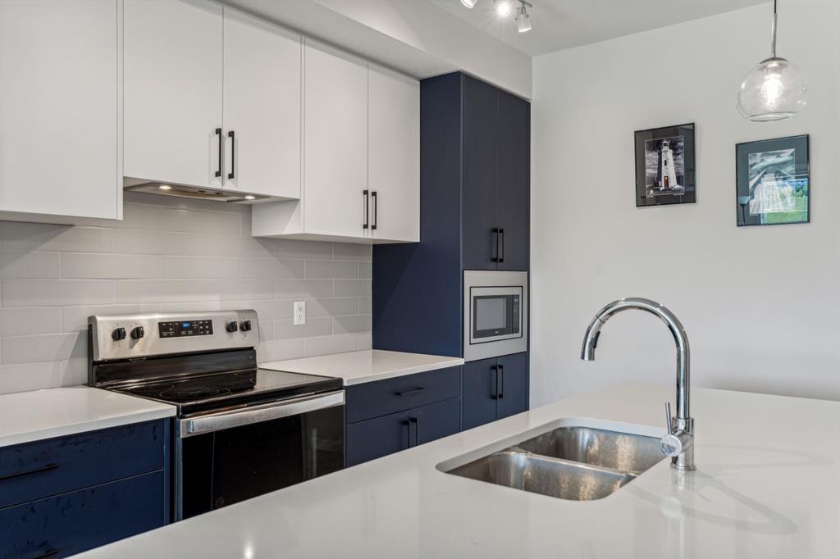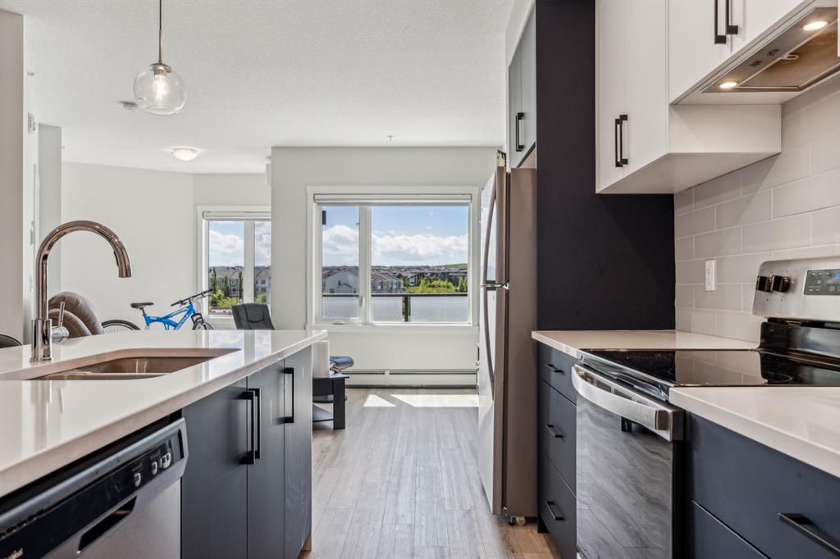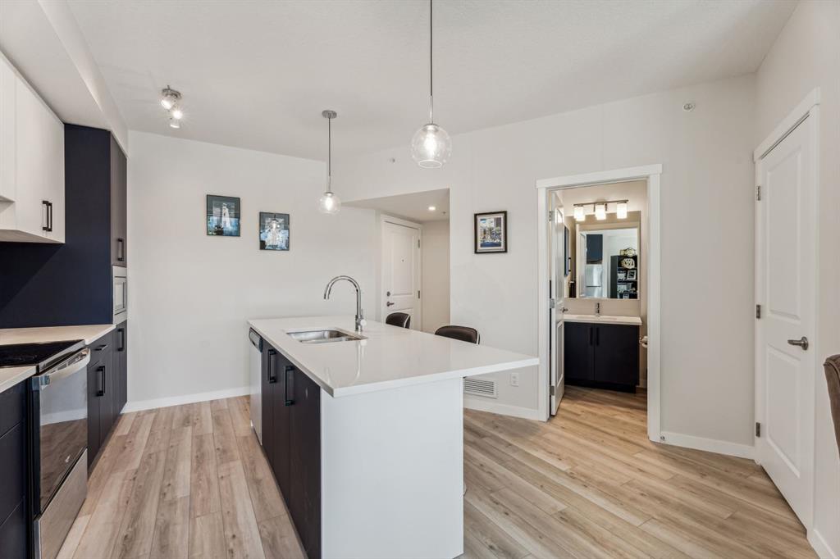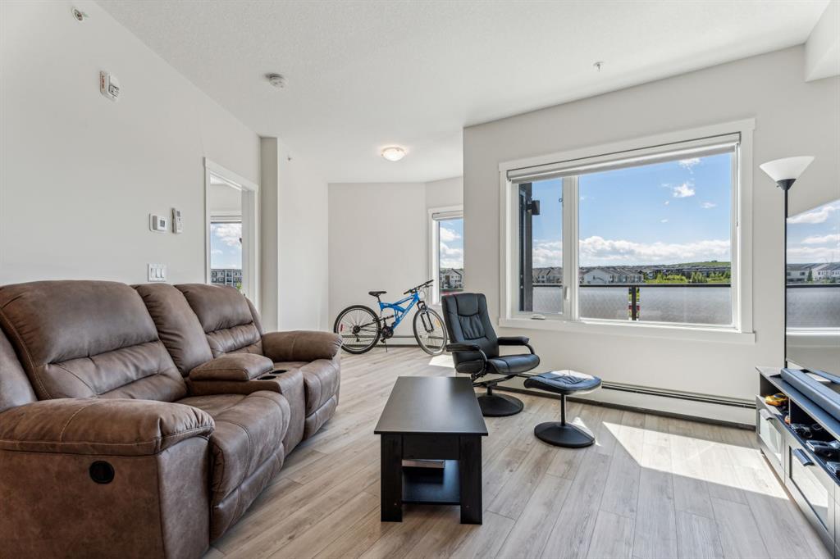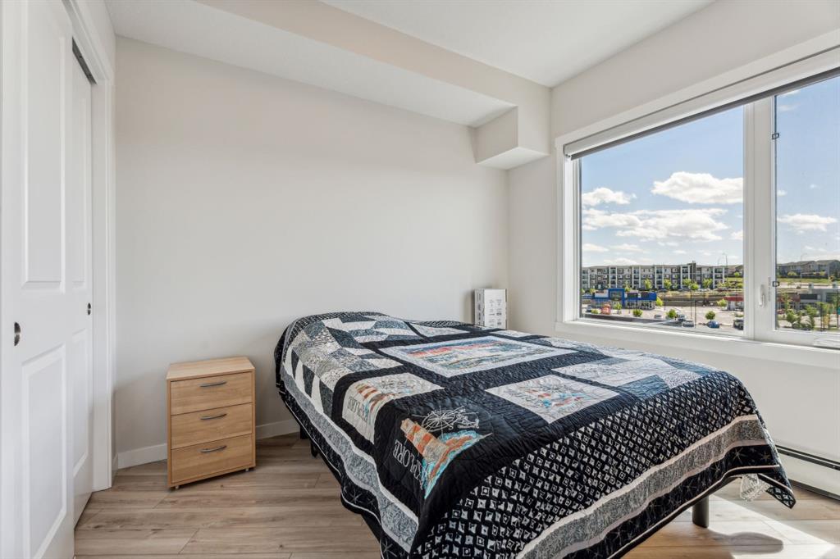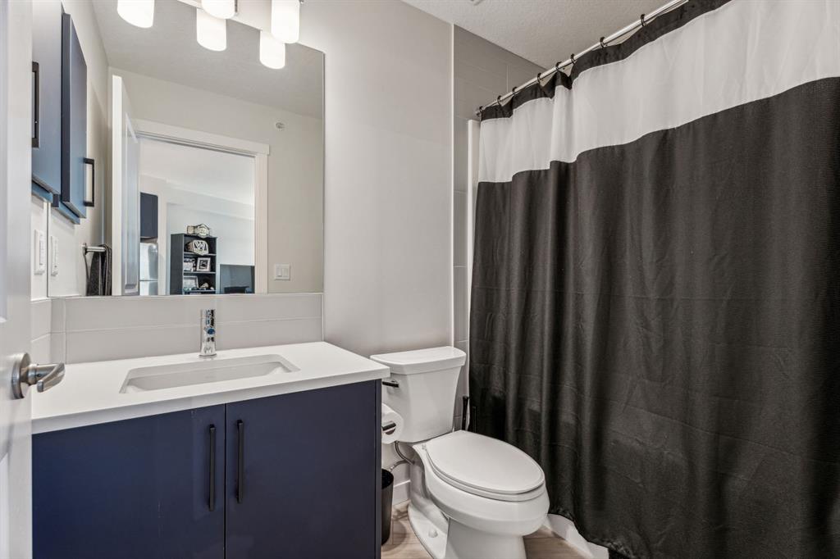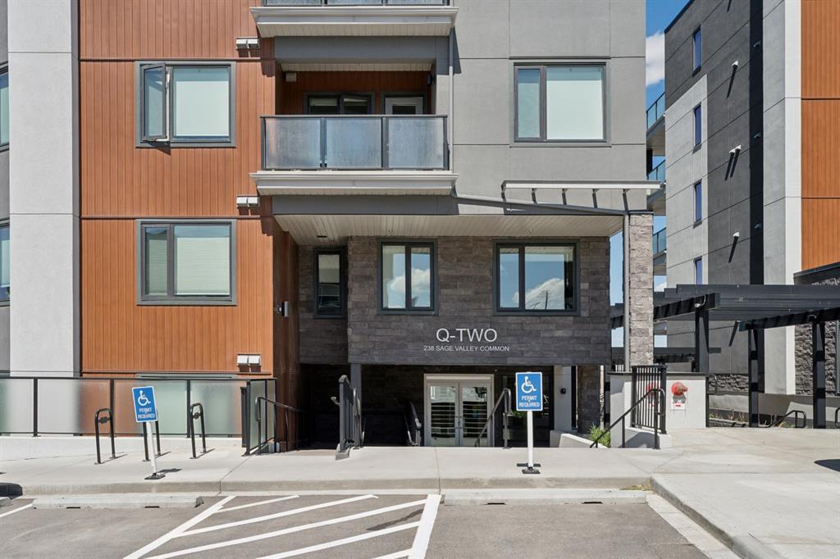

602, 238 Sage Valley Common NW
Calgary
Update on 2023-07-04 10:05:04 AM
$314,900
1
BEDROOMS
1 + 0
BATHROOMS
573
SQUARE FEET
2023
YEAR BUILT
You're going to LOVE WHERE YOU LIVE with this beautiful 1 BEDROOM + TECH SPACE+ 1 BATHROOM condo at Q CONDOS in NW Calgary! Built by award winning Morrison Homes, it's a condo that will surely tick all your boxes. A perfect blend of modern & classic elegance wrapped up in(573.12 RMS sqft) of living space. This open concept gem offers a light filled living room & tech space with it's SOUTHWEST facing windows that look onto your balcony or into the CHEF INSPIRED kitchen featuring QUARTZ COUNTERTOPS, MODERN INSPIRED CABINETRY, STAINLESS STEEL APPLIANCES, WIDE-PLANK LVP FLOORING. The location is unparalleled as you'll find yourself in a community full of the essentials! Spend your weekends heading out to all the fantastic amenities that surround you whether that be a tasty burger & drink over at Leopolds, your morning coffee at Tim Hortons or brunch over at Sunset Grill...all minutes away from home. Major thoroughfares like Stoney Trail & Deerfoot make it easy for getting around the city. We mean it when we say "You'll LOVE living here".
| COMMUNITY | Sage Hill |
| TYPE | Residential |
| STYLE | HIGH |
| YEAR BUILT | 2023 |
| SQUARE FOOTAGE | 573.1 |
| BEDROOMS | 1 |
| BATHROOMS | 1 |
| BASEMENT | |
| FEATURES |
| GARAGE | No |
| PARKING | Parkade |
| ROOF | Flat Torch Membrane |
| LOT SQFT | 0 |
| ROOMS | DIMENSIONS (m) | LEVEL |
|---|---|---|
| Master Bedroom | 3.10 x 3.02 | Main |
| Second Bedroom | ||
| Third Bedroom | ||
| Dining Room | 2.59 x 2.39 | Main |
| Family Room | ||
| Kitchen | 4.24 x 3.35 | Main |
| Living Room | 4.27 x 3.15 | Main |
INTERIOR
Central Air, Baseboard,
EXTERIOR
Broker
eXp Realty
Agent

