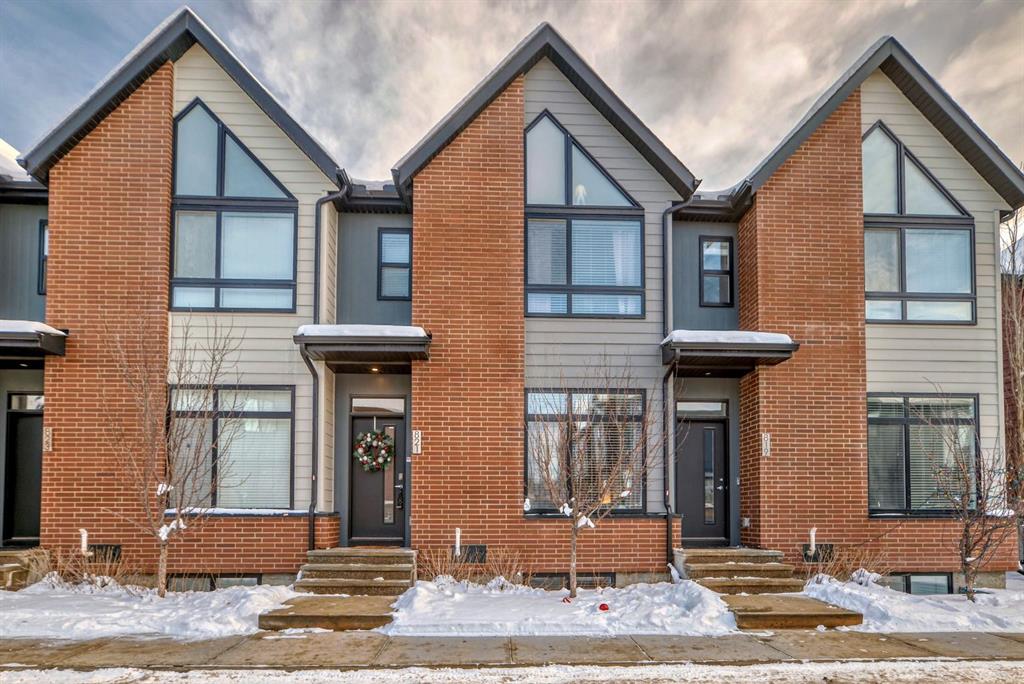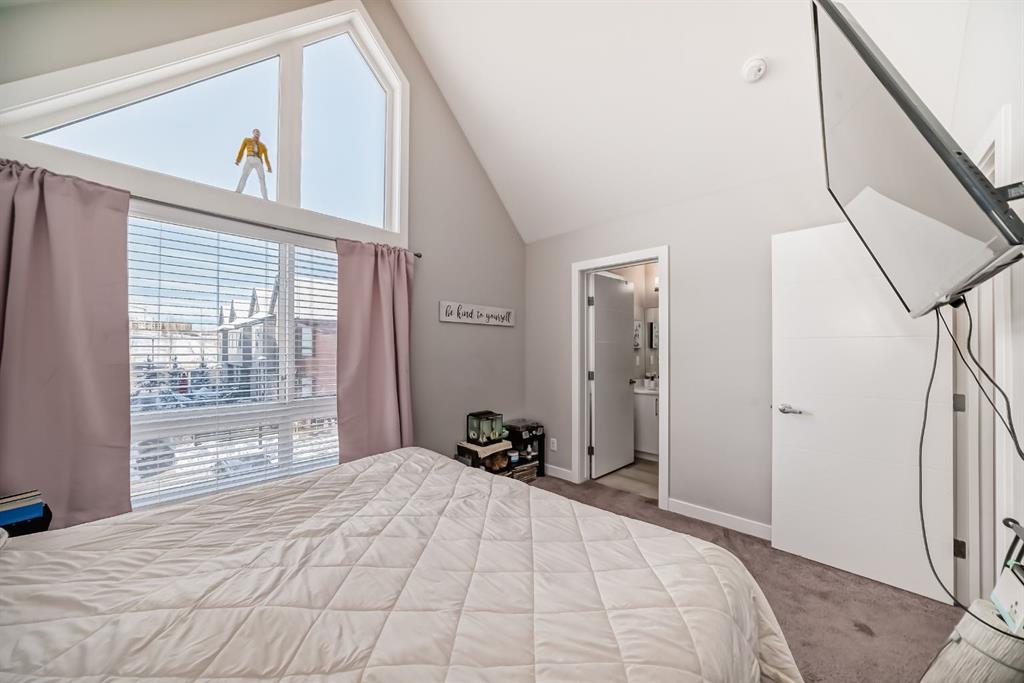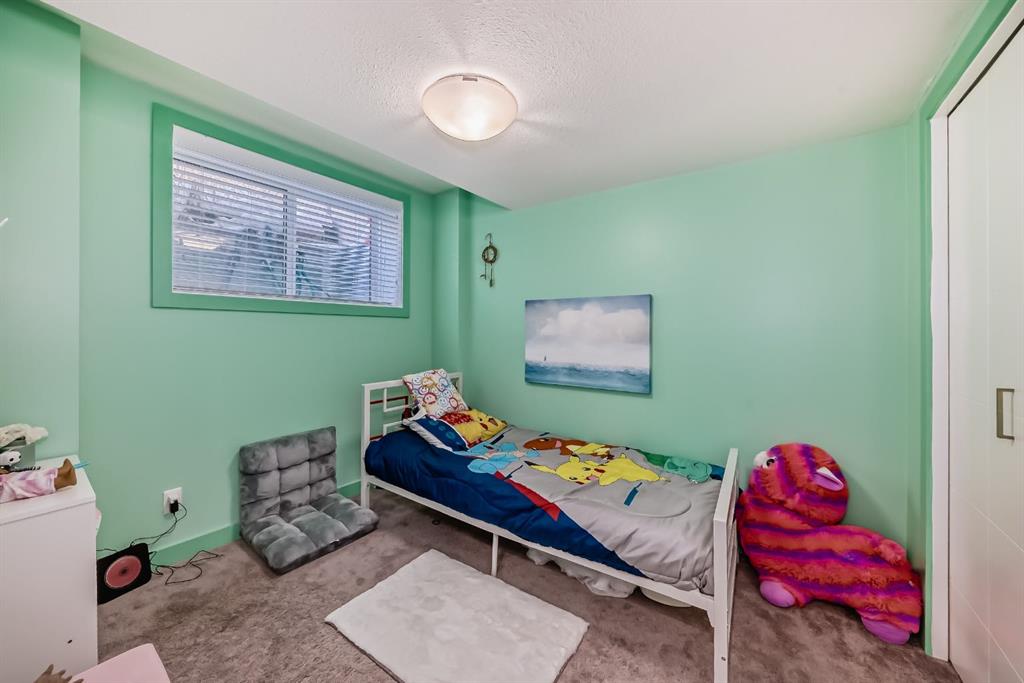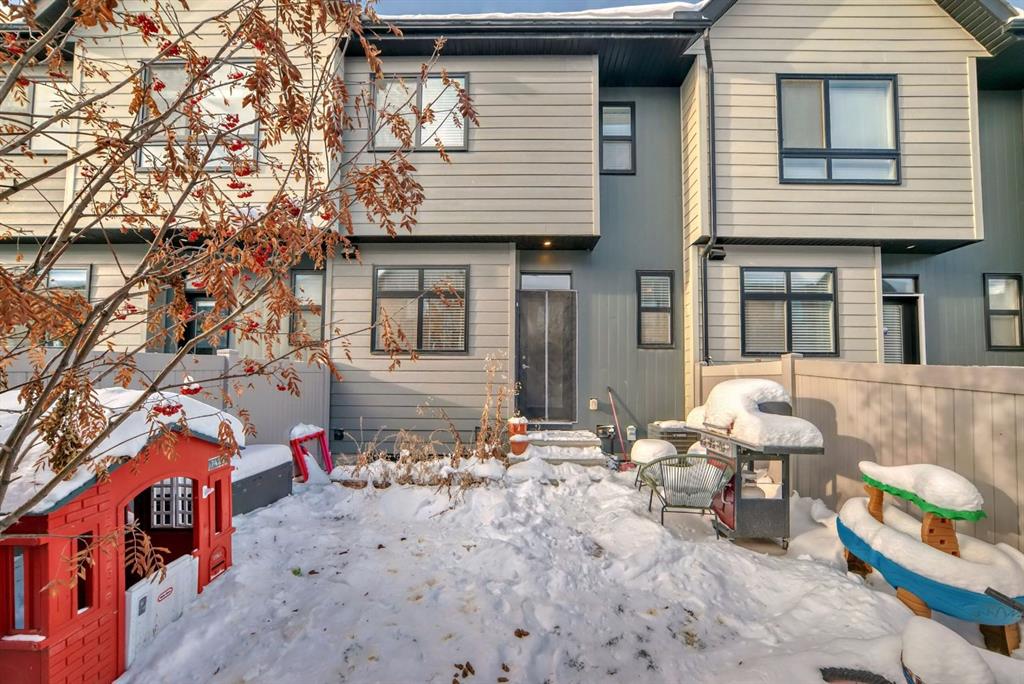

821 Sage Meadows Gardens NW
Calgary
Update on 2023-07-04 10:05:04 AM
$485,000
3
BEDROOMS
3 + 1
BATHROOMS
1138
SQUARE FEET
2018
YEAR BUILT
AMAZING OPPORTUNITY FOR FIRST-TIMERS, DOWN SIZERS, OR THOSE LOOKING FOR LOCK-AND-LEAVE LIFESTYLE! Welcome to this nearly-new 2-storey, 3 BR, 3.5 BATH AIR CONDITIONED family home WITH DEVELOPED BASEMENT in the highly sought-after NW community of Sage Meadows! This property offers an ideal blend of comfort, style, and convenience in a vibrant, amenity-rich neighborhood. Property Features: Bedrooms: 3 spacious bedrooms, including a serene primary suite with a private ensuite, vaulted ceiling and a wall of windows! Bathrooms: 3.5 well-appointed bathrooms to meet the needs of a busy household. Basement: Fully developed basement, perfect for a playroom, home office, or guest suite. Outdoor Space: A fenced, private yard offering a safe haven for kids and pets to play. Condo Fees: Low condo fees of $289 make this home an affordable choice without compromising on quality. Highlights You'll Love: Spacious Layout:- Bright and airy open-concept main floor with modern finishes and ample room for entertaining or family time. Community Perks - as one of Calgary's newest NW communities, Sage Meadows boasts top-rated schools, day cares, beautifully maintained parks, scenic walking paths, and quick access to shopping, dining, and recreational facilities. Convenience - Easy access to major routes for an stress-free commute to work or weekend adventures. This home offers not just a place to live but a lifestyle enriched by a supportive community and countless amenities. Whether it’s hosting gatherings in your stylish home, enjoying your kids thrive in excellent local schools, or exploring everything Sage Meadows has to offer, this is where your family’s next chapter begins. Your dream family home awaits in Sage Meadows – make it yours!
| COMMUNITY | Sage Hill |
| TYPE | Residential |
| STYLE | TSTOR |
| YEAR BUILT | 2018 |
| SQUARE FOOTAGE | 1138.0 |
| BEDROOMS | 3 |
| BATHROOMS | 4 |
| BASEMENT | Finished, Full Basement |
| FEATURES |
| GARAGE | No |
| PARKING | Stall |
| ROOF | Asphalt Shingle |
| LOT SQFT | 0 |
| ROOMS | DIMENSIONS (m) | LEVEL |
|---|---|---|
| Master Bedroom | 3.68 x 3.30 | |
| Second Bedroom | 3.68 x 3.05 | |
| Third Bedroom | 2.57 x 3.00 | Lower |
| Dining Room | 3.68 x 2.26 | Main |
| Family Room | 3.48 x 4.93 | Lower |
| Kitchen | 3.68 x 3.81 | Main |
| Living Room | 3.66 x 3.05 | Main |
INTERIOR
Other, Forced Air, Natural Gas,
EXTERIOR
Back Yard, Level
Broker
Stonemere Real Estate Solutions
Agent


















