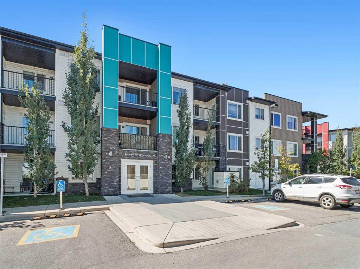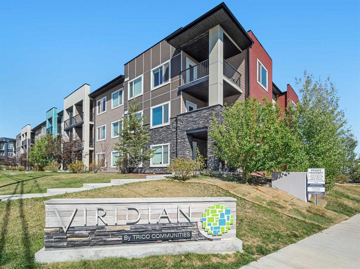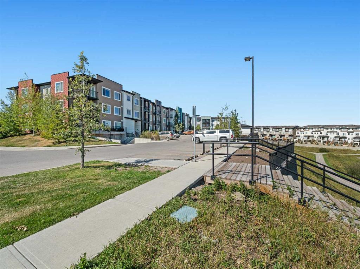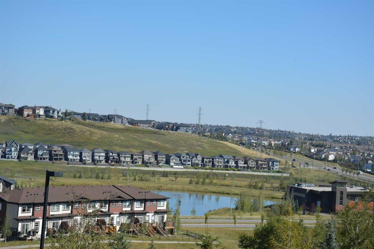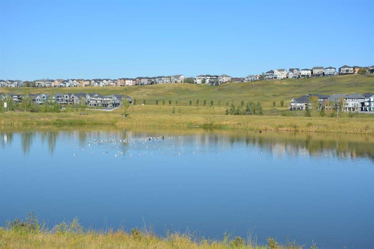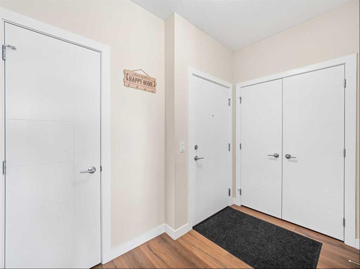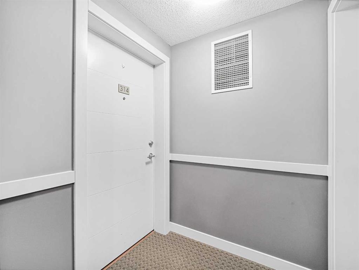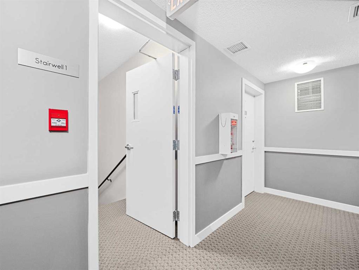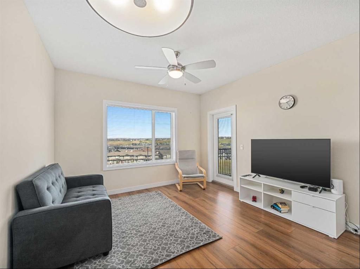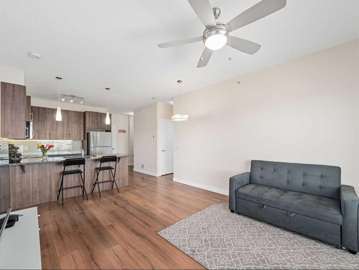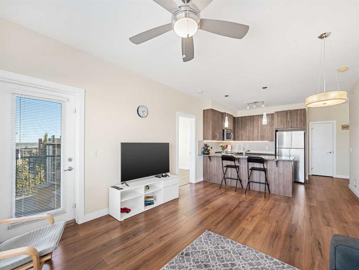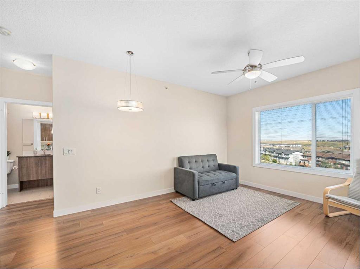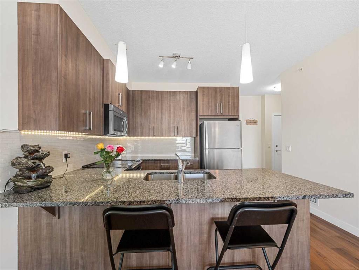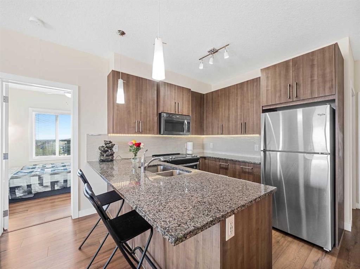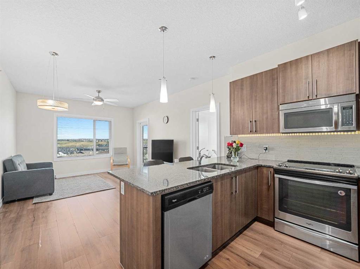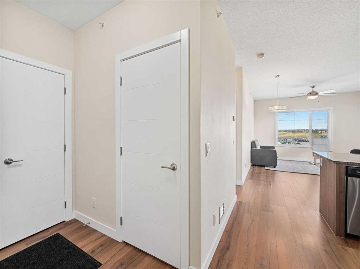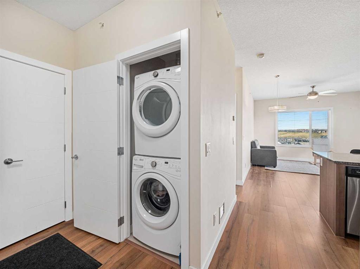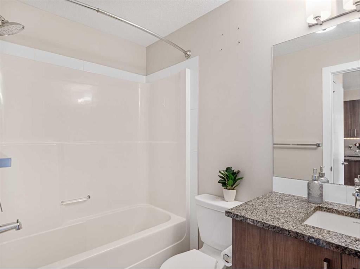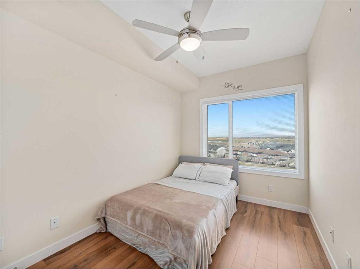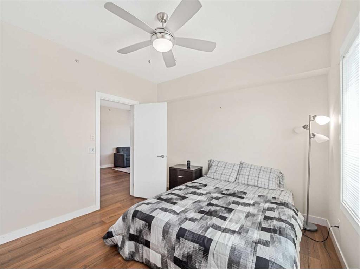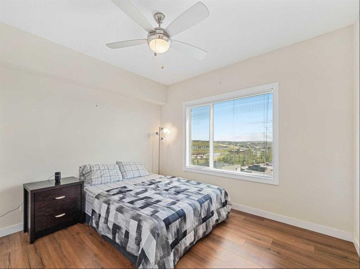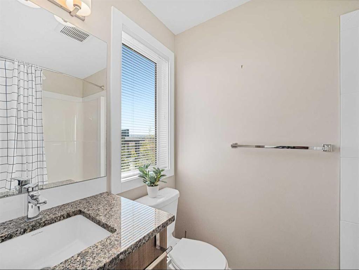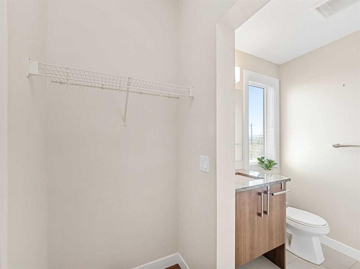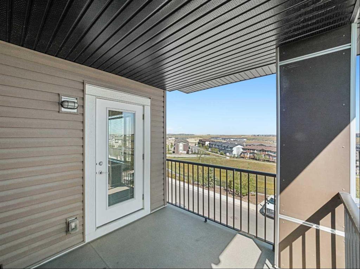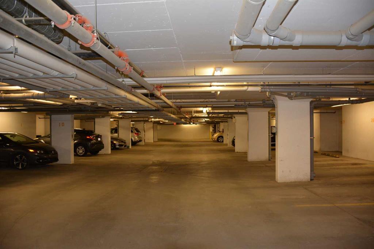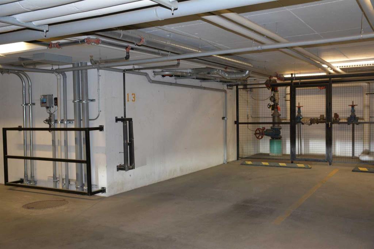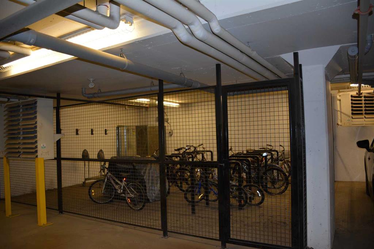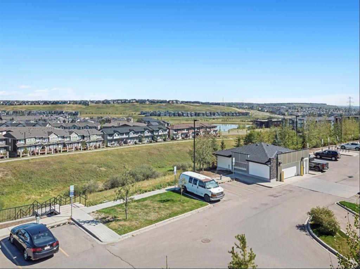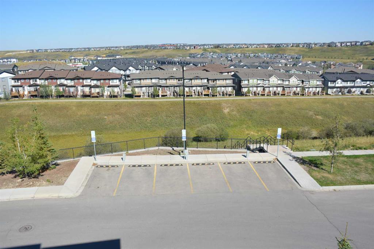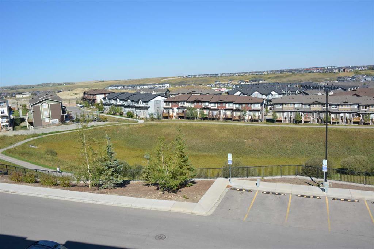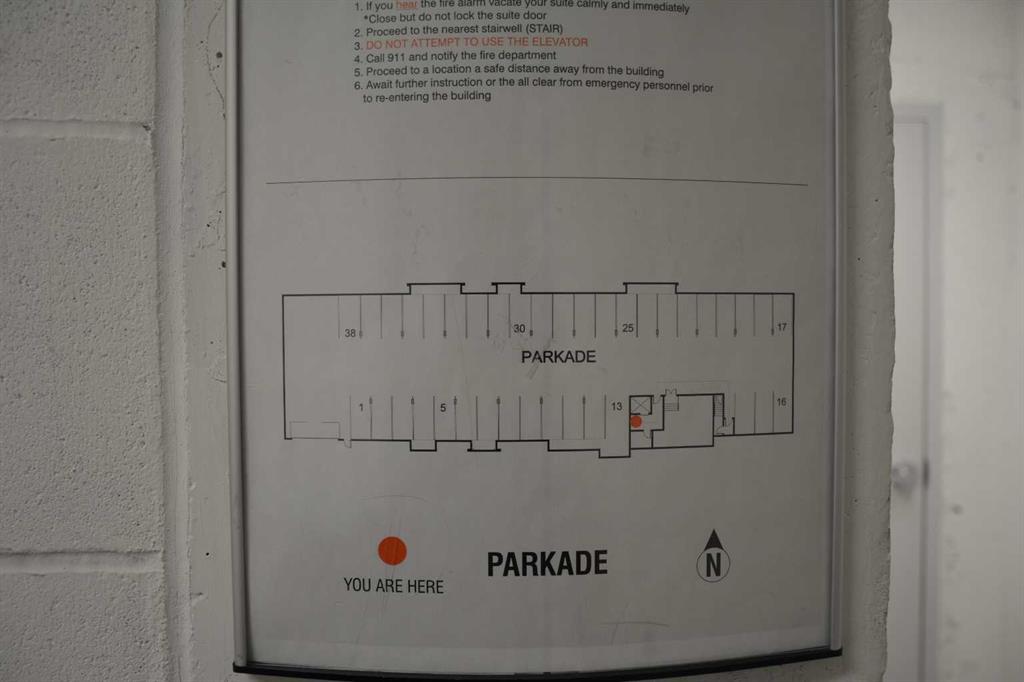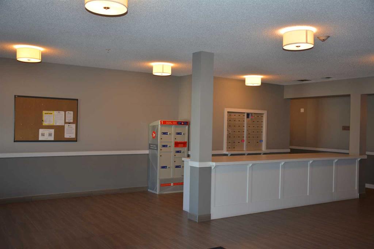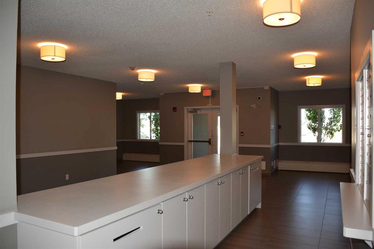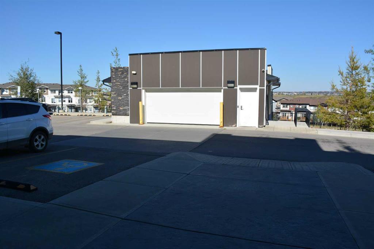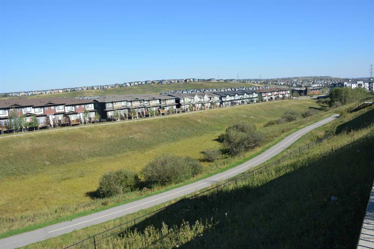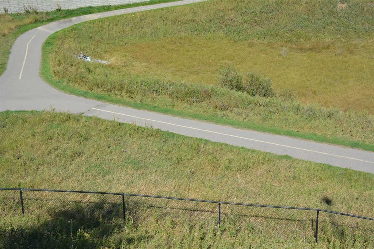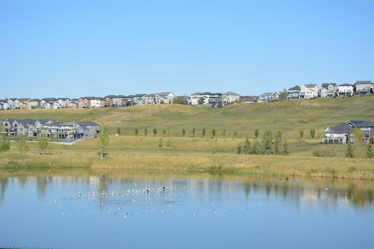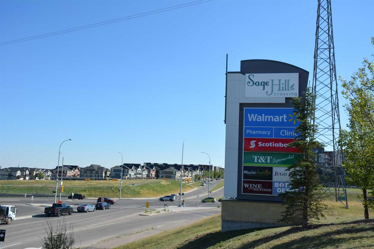

314, 20 Sage Hill Terrace NW
Calgary
Update on 2023-07-04 10:05:04 AM
$369,000
2
BEDROOMS
2 + 0
BATHROOMS
821
SQUARE FEET
2016
YEAR BUILT
BEST LOCATION IN THE COMPLEX built by Trico Homes ***NO ATTACHED SIDE NEIGHBOURS, 2 PARKING SPOTS, TOP FLOOR, CORNER, 9 FT CEILING, OFFICE, AWESOME VIEW from BOTH BEDROOMS & LIVING ROOM, NO CARPET, IN-FLOOR HEATING, GRANITE COUNTERS, TWO 4 pc BATHS***. Dreamy views from the TOP FLOOR and a CORNER orientation make this condo the best-located unit in Sage Hill’s Viridian 20 Building complex. Entering the building you’ll notice a clean and stylish design in the common areas; inside the flat, a warm modern aesthetic will make you feel at home. ***MAIN FLOOR*** A spacious entryway welcomes you with generous closets, and you will also appreciate that the laundry room, PANTRY, and OFFICE are all tucked away from the main living space. In the kitchen, walnut-toned cabinetry is an elegant selection that pairs beautifully with stainless appliances and mottled GRANITE COUNTERS. An eat-up peninsula provides tons of counter space and overlooks the open-concept living room and dining area, where large windows bring in tons of light and stunning views, emphasized by 9 FT ceilings. On the balcony, panoramic views showcase the peaceful pathways that wind through the ravine and over to the lake. The primary bedroom includes big windows and a walk-through closet into a lovely four-piece ensuite. Across the unit, a second bedroom with a gorgeous view and another full bathroom form a coveted layout. Six-panel doors, 3 CEILING FANS, and HEATED FLOORS are great upgrades in this apartment. ***BUILDING AMENITIES*** This home has two parking stalls, one in the surface lot and one in the secure underground right next to the elevator. This complex is pet-friendly and features a mailroom, BIKE STORAGE, and an EVENT ROOM as well as loads of visitor parking. ***THE AREA*** Within walking distance, the extensive array of shops, restaurants, and services at Sage Hill Crossing and the Creekside Shopping Centre are wonderfully convenient. In under ten minutes, you will also find even more shops at the Beacon Heights Shopping Centre, plus there are three schools in a short drive. This community celebrates the outdoors, with walking paths and serene lakes to enjoy in every direction. Transit stops right outside the complex, making it easy to leave the car at home for your commute, or hop onto one of the many primary routes, like Stoney Trail, for a quick drive to any quadrant of the city. (ASK ME ABOUT RENT-TO-OWN; only for those without Mortgage)
| COMMUNITY | Sage Hill |
| TYPE | Residential |
| STYLE | APRT |
| YEAR BUILT | 2016 |
| SQUARE FOOTAGE | 821.0 |
| BEDROOMS | 2 |
| BATHROOMS | 2 |
| BASEMENT | |
| FEATURES |
| GARAGE | No |
| PARKING | Stall, Underground |
| ROOF | |
| LOT SQFT | 0 |
| ROOMS | DIMENSIONS (m) | LEVEL |
|---|---|---|
| Master Bedroom | 3.53 x 3.25 | Main |
| Second Bedroom | 3.51 x 2.51 | Main |
| Third Bedroom | ||
| Dining Room | 2.59 x 2.06 | Main |
| Family Room | ||
| Kitchen | 2.82 x 2.49 | Main |
| Living Room | 3.66 x 2.46 | Main |
INTERIOR
None, In Floor, Natural Gas,
EXTERIOR
Broker
Greater Calgary Real Estate
Agent

