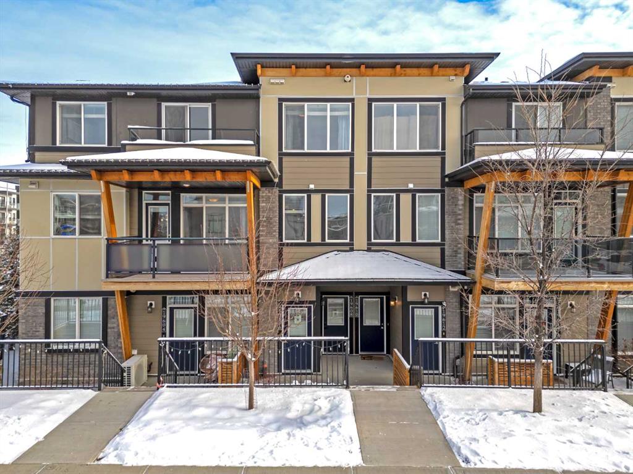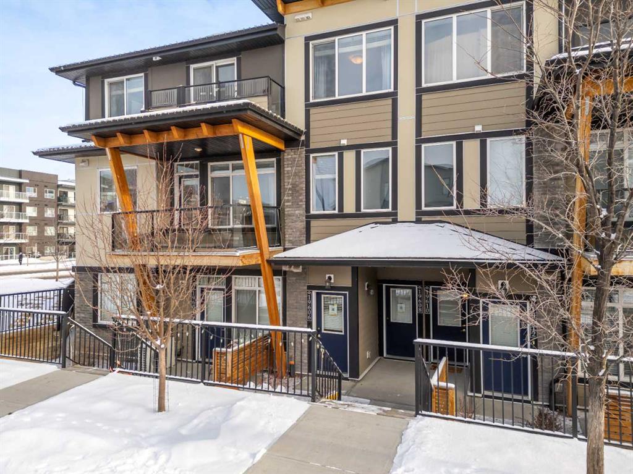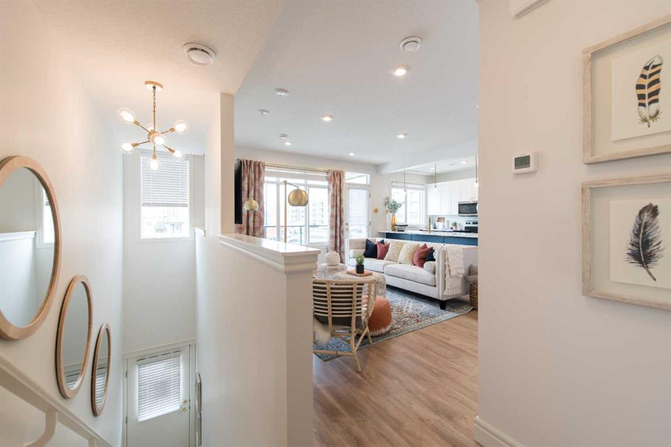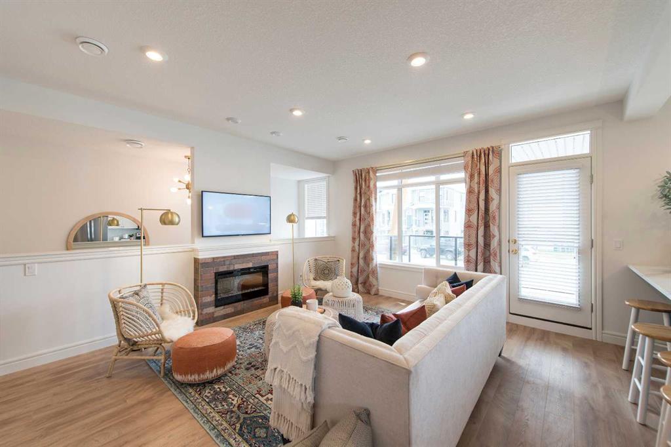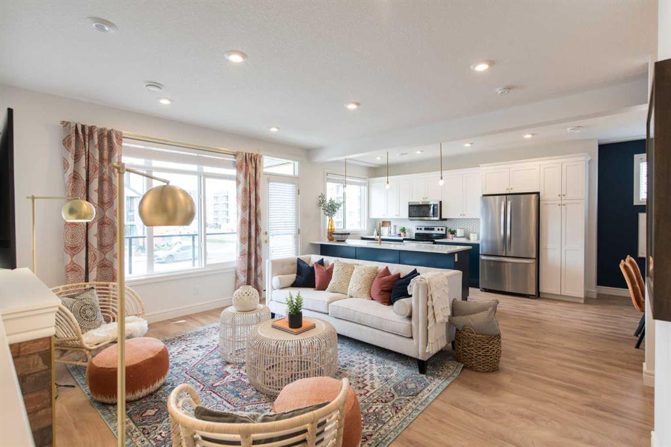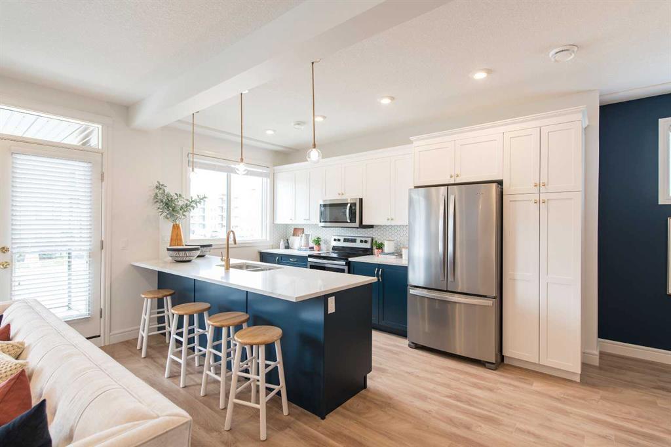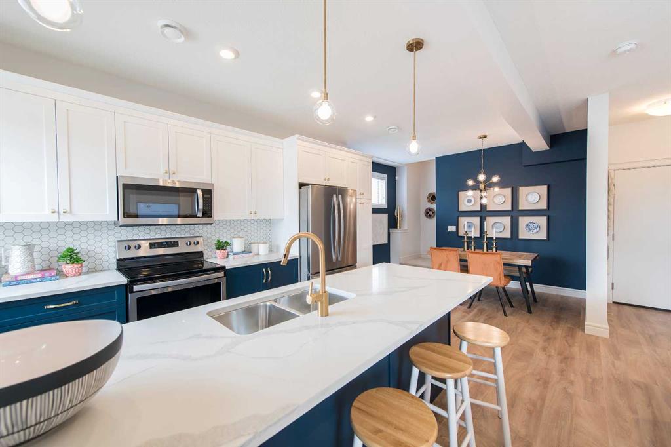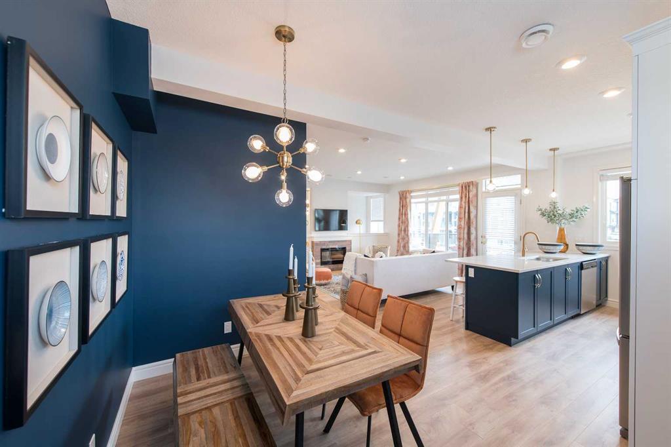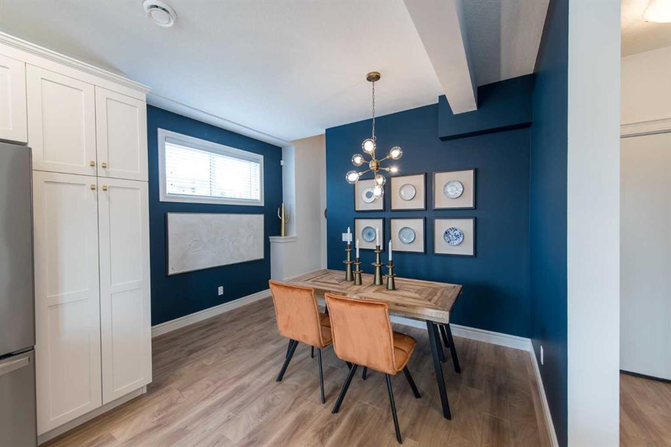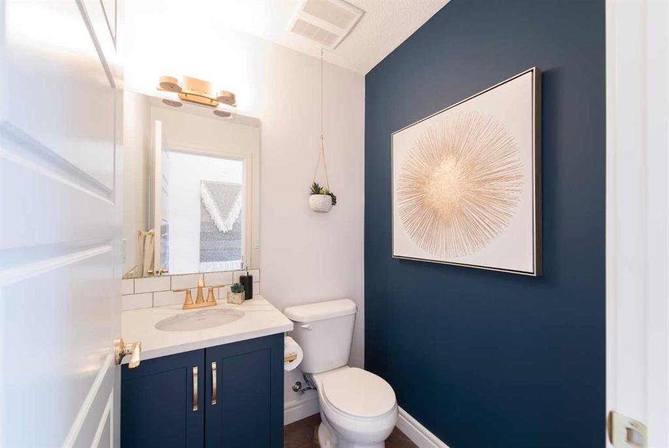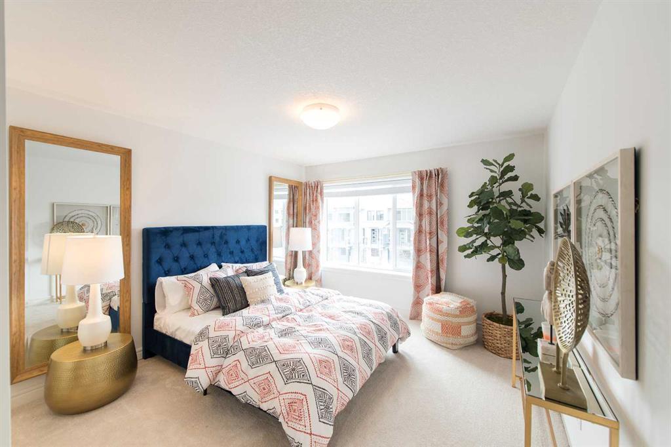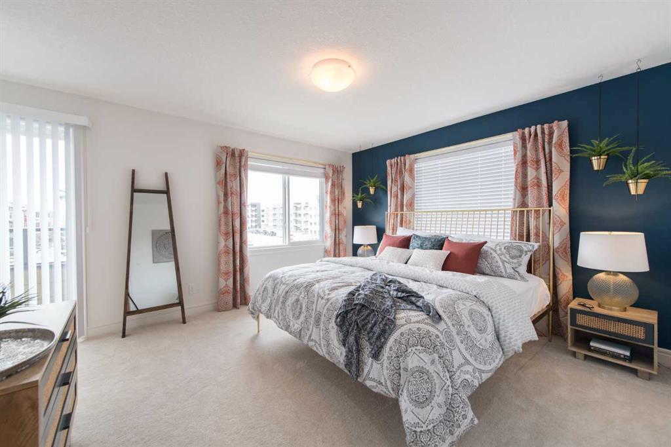

19606 42 Street SE
Calgary
Update on 2023-07-04 10:05:04 AM
$475,000
2
BEDROOMS
2 + 1
BATHROOMS
1396
SQUARE FEET
2018
YEAR BUILT
Welcome to the Ferrera by Rohit Homes; a beautifully designed former showhome in Calgary’s award-winning Seton community. This rare opportunity offers a completely move-in ready townhome, complete with all furniture, accessories, art, and window treatments included, so you can settle in effortlessly! This thoughtfully crafted 2-bedroom plan features walk-in closets in both bedrooms and boasts two private balconies - one on the main floor and another on the upper level - perfect for enjoying your morning coffee or unwinding in the evening. The main floor is warm and inviting, with an open-concept layout that flows seamlessly from the stylish kitchen to the cozy living room, highlighted by a charming fireplace. Upstairs, the primary bedroom is a peaceful retreat with a spacious walk-in closet, while the second bedroom offers versatility for guests, a home office, or anything else you need. Located in Seton, Calgary’s “Heart of the South”, this home gives you access to an unparalleled lifestyle. Walk to the 365-acre Urban District with its restaurants, shopping, and hotel, or enjoy the nearby South Health Campus and world’s largest YMCA, featuring ice rinks, pools, fitness centers, and a library. With a high school already established and more schools planned, Seton is perfect for families, professionals, and investors alike. This showhome is not only a reflection of exquisite design but also of convenience and comfort. Contact us today to schedule your private tour and make the Ferrera your new home!
| COMMUNITY | Seton |
| TYPE | Residential |
| STYLE | STKTH |
| YEAR BUILT | 2018 |
| SQUARE FOOTAGE | 1396.0 |
| BEDROOMS | 2 |
| BATHROOMS | 3 |
| BASEMENT | No Basement |
| FEATURES |
| GARAGE | Yes |
| PARKING | SIAttached |
| ROOF | Asphalt Shingle |
| LOT SQFT | 0 |
| ROOMS | DIMENSIONS (m) | LEVEL |
|---|---|---|
| Master Bedroom | 3.84 x 4.06 | Upper |
| Second Bedroom | 4.95 x 3.48 | Upper |
| Third Bedroom | ||
| Dining Room | 2.16 x 3.71 | Main |
| Family Room | ||
| Kitchen | 4.60 x 2.34 | Main |
| Living Room | 4.75 x 4.67 | Main |
INTERIOR
Central Air, Forced Air, Electric, Mantle, Tile
EXTERIOR
Other
Broker
eXp Realty
Agent

