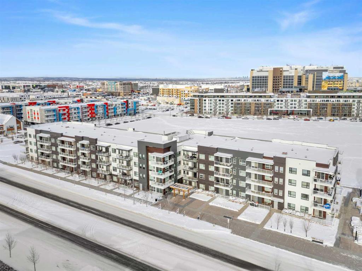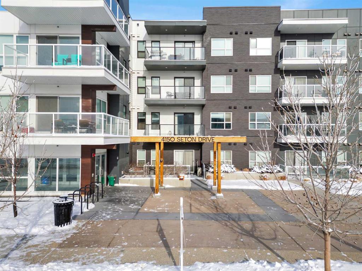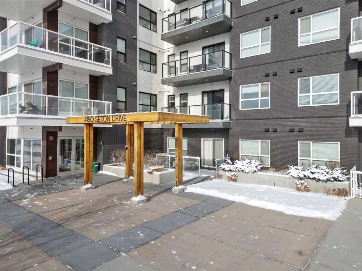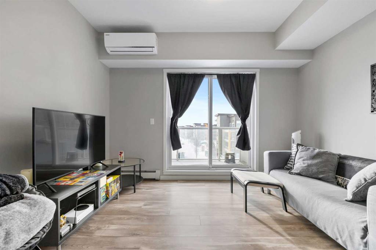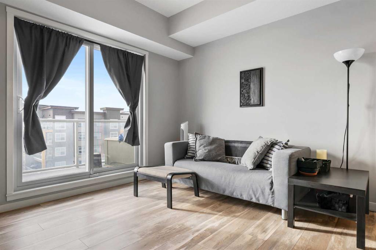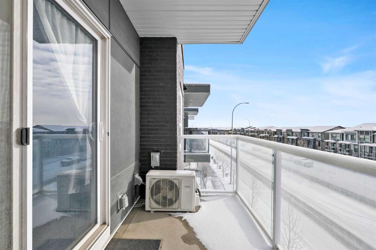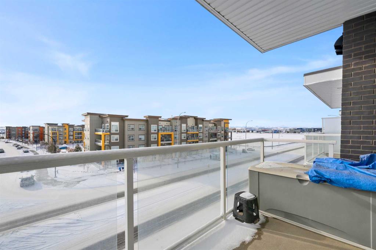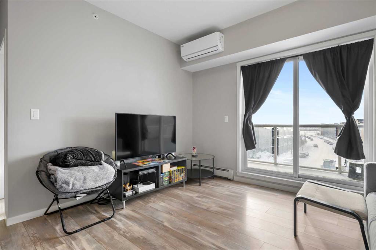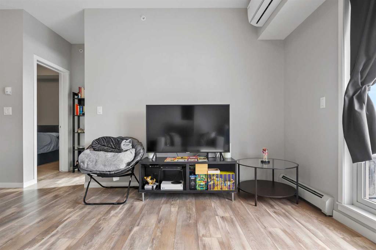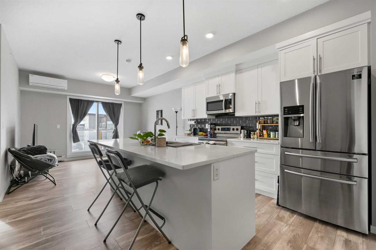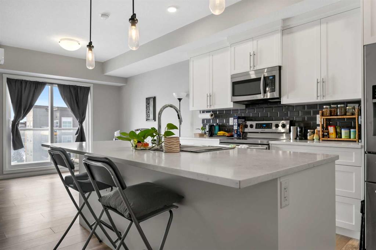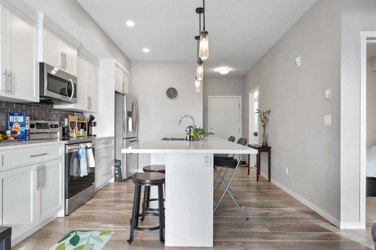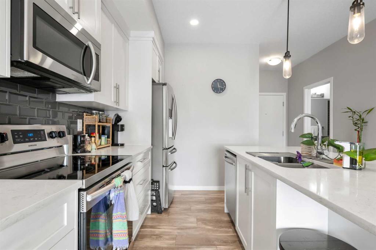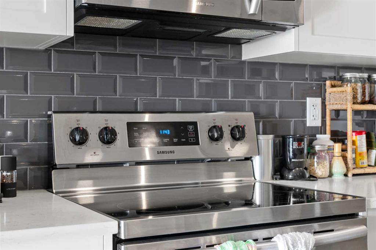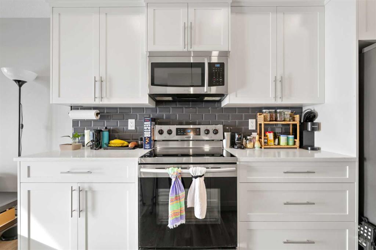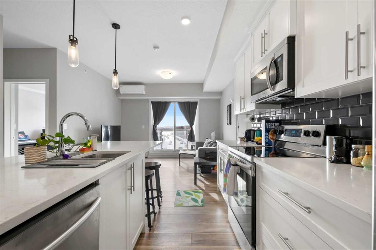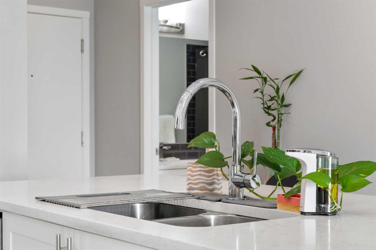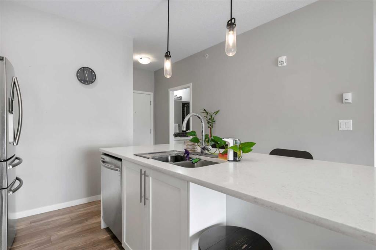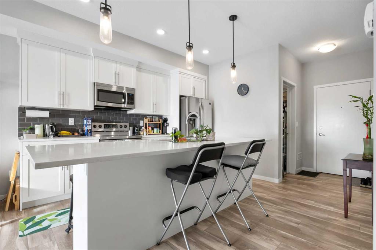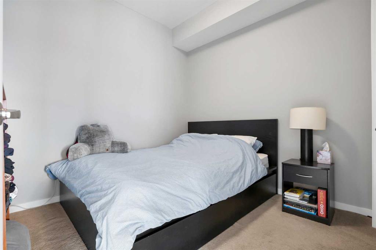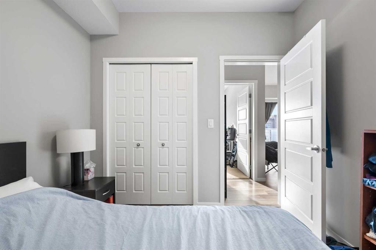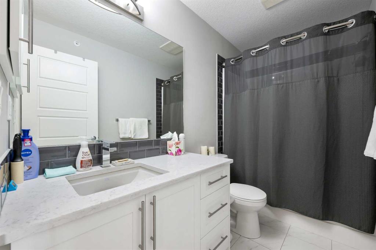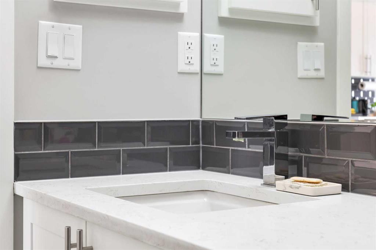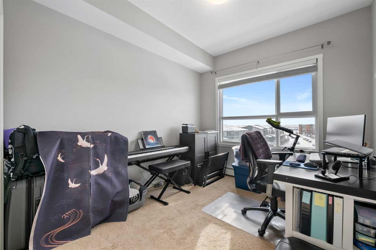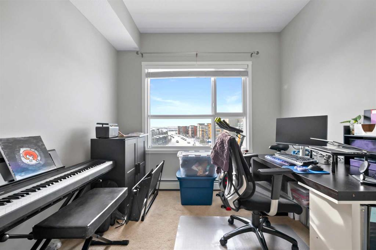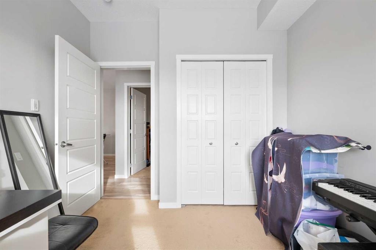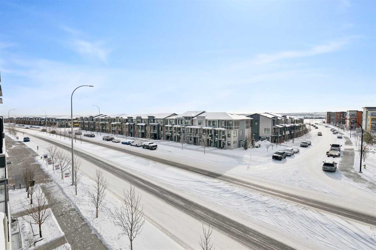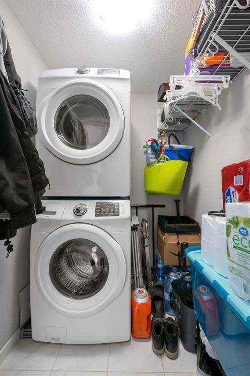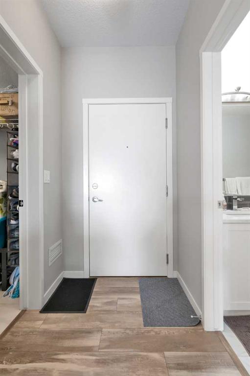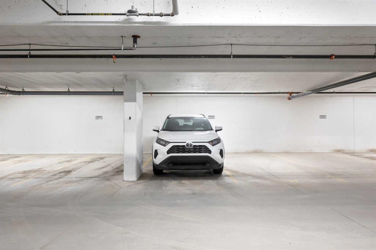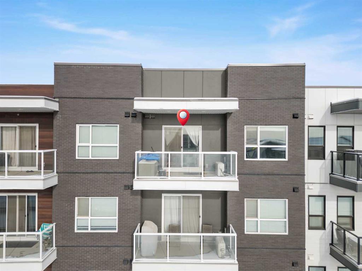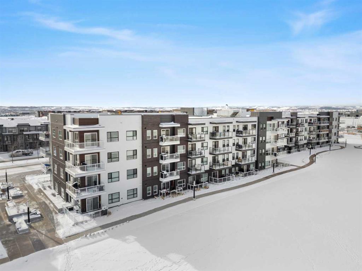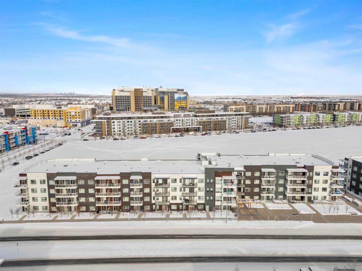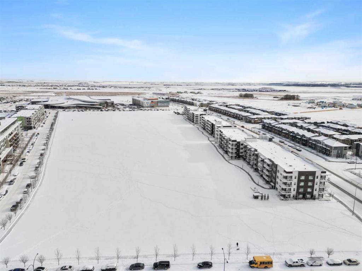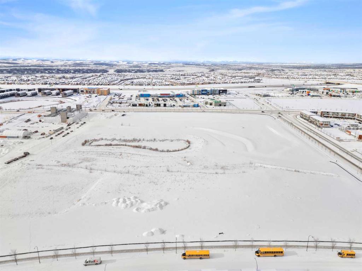

421, 4150 Seton Drive SE
Calgary
Update on 2023-07-04 10:05:04 AM
$329,900
2
BEDROOMS
1 + 0
BATHROOMS
619
SQUARE FEET
2020
YEAR BUILT
Step into this modern 2-beds, 1-bath condo and feel instantly at home. Whether you're a first-time buyer or a savvy investor, this thoughtfully designed space offers 619.11 sq. ft. (RMS) / 694 sq. ft. (builder size) of stylish living. Mornings start in the sleek white kitchen, where quartz countertops, full-height cabinetry, an upgraded bank of drawers, and a stainless steel appliances + upgraded fridge with a water dispenser, make meal prep a breeze. The open-concept living area is bathed in natural light from the south-facing windows & balcony, while 9 ft ceilings and luxury vinyl plank flooring add a touch of sophistication. And on hot summer days? Your upgraded built-in A/C keeps things cool and comfortable. Both bedrooms are spacious and versatile—perfect for a guest room, office, or roommate setup. The enormous 4pc bathroom showcases ample counter space, an upgraded bank of drawers, and versatile tub & shower combo. Enjoy the convenience of in-suite laundry, 1 titled underground parking, and leased storage locker, all within a pet-friendly (with restrictions) complex in the heart of amenity-rich Seton. With shopping, dining, green spaces, and the South Health Campus Hospital just steps away, everything you need is within reach. This isn’t just a home—it’s a lifestyle. Don’t wait to buy real estate—buy real estate and wait!
| COMMUNITY | Seton |
| TYPE | Residential |
| STYLE | LOW |
| YEAR BUILT | 2020 |
| SQUARE FOOTAGE | 619.1 |
| BEDROOMS | 2 |
| BATHROOMS | 1 |
| BASEMENT | |
| FEATURES |
| GARAGE | No |
| PARKING | Parkade, Stall, Titled, Underground |
| ROOF | Membrane |
| LOT SQFT | 0 |
| ROOMS | DIMENSIONS (m) | LEVEL |
|---|---|---|
| Master Bedroom | 3.45 x 2.82 | Main |
| Second Bedroom | 2.82 x 2.62 | Main |
| Third Bedroom | ||
| Dining Room | ||
| Family Room | ||
| Kitchen | ||
| Living Room | 3.73 x 3.00 | Main |
INTERIOR
Wall/Window Unit(s), Baseboard, Natural Gas,
EXTERIOR
Broker
Real Broker
Agent

