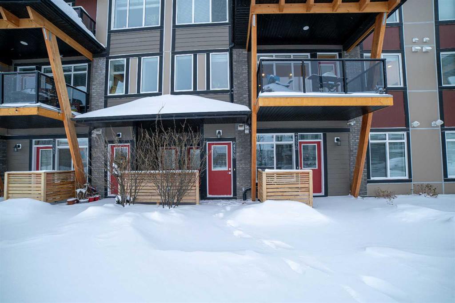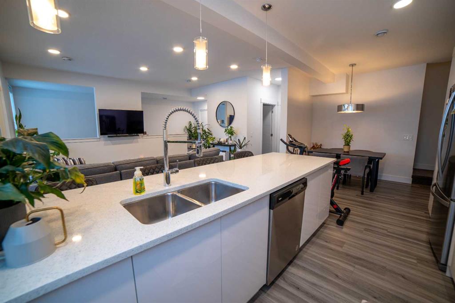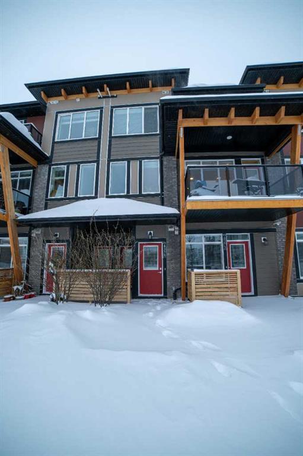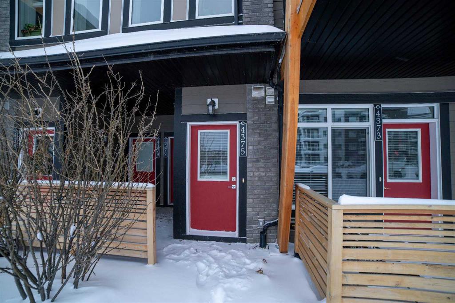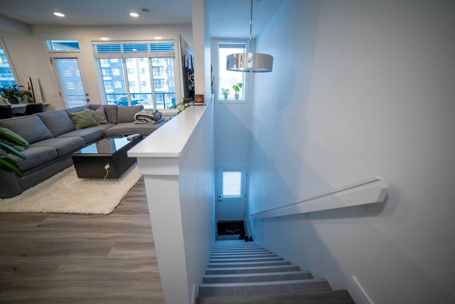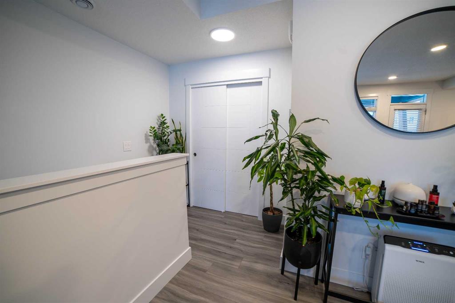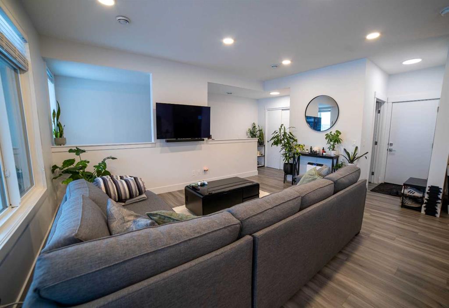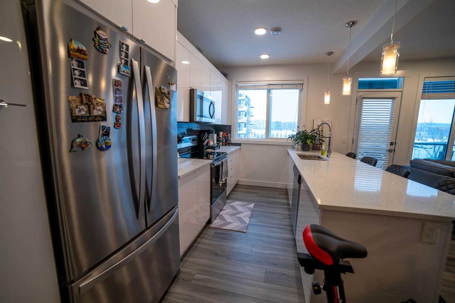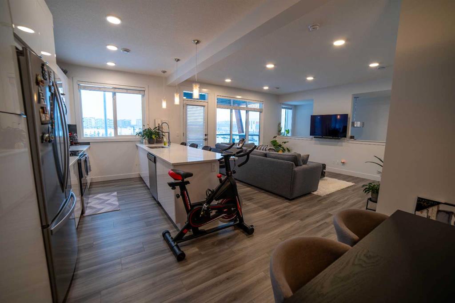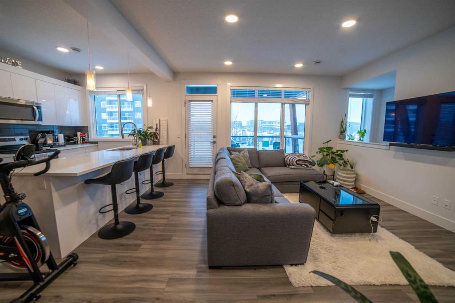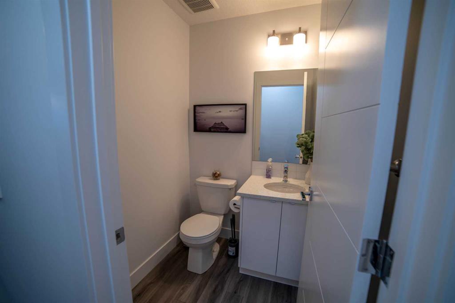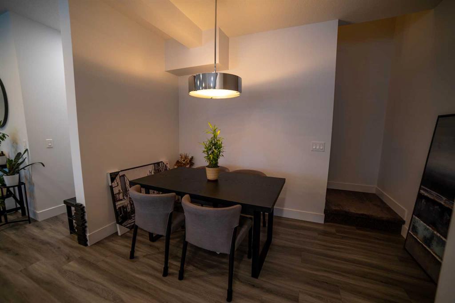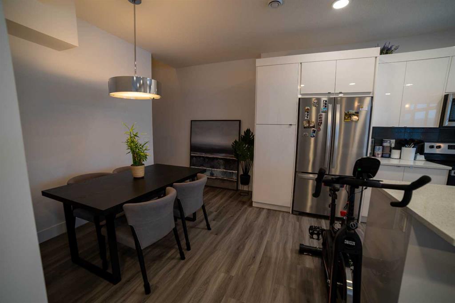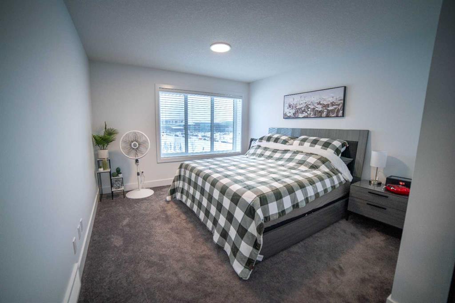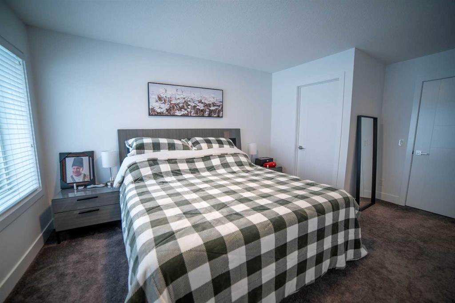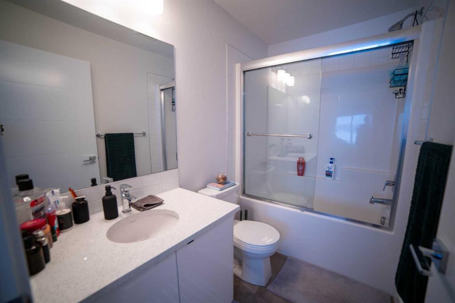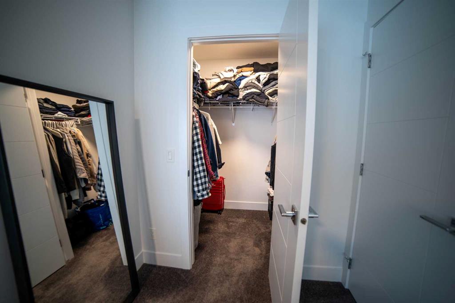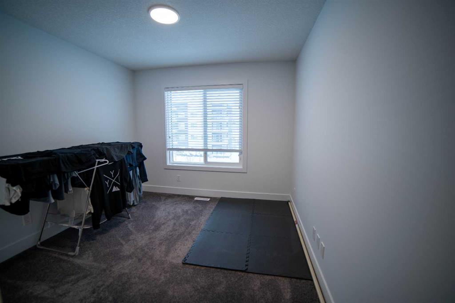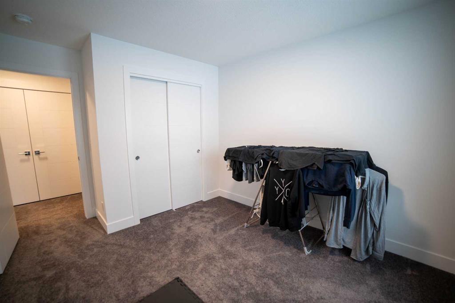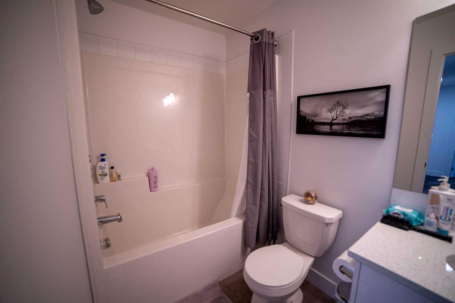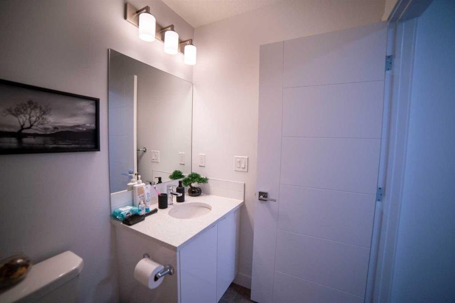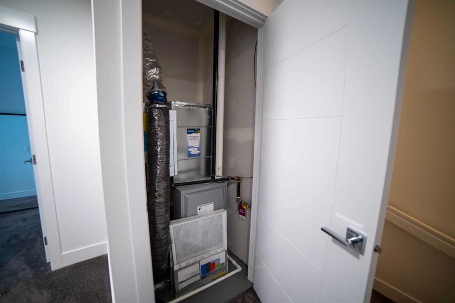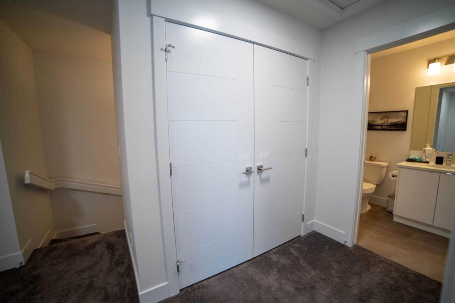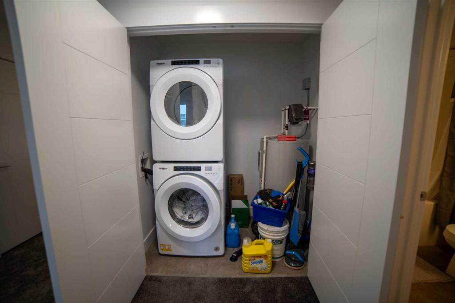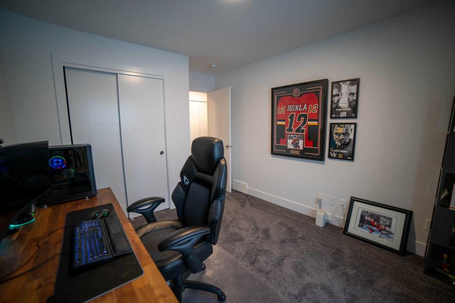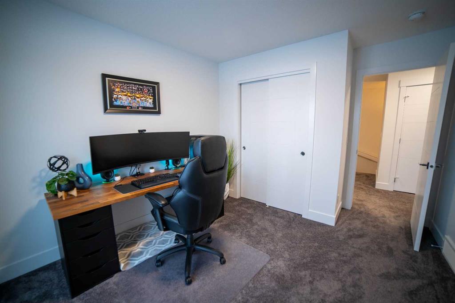

4375 Seton Drive SE
Calgary
Update on 2023-07-04 10:05:04 AM
$489,999
3
BEDROOMS
2 + 1
BATHROOMS
1483
SQUARE FEET
2021
YEAR BUILT
Welcome to this beautifully designed 3-bedroom, 3-bathroom townhouse, offering nearly 1,500 sq. ft. of modern living space. Built in 2021, this home features 9-foot ceilings, an open-concept layout, and numerous upgrades, including quartz countertops, stainless steel appliances, and luxurious vinyl plank flooring. Enjoy the abundance of natural light from large windows and a sleek modern color palette. The unit also boasts two spacious balconies, perfect for outdoor relaxation or entertaining, and a private, attached one-car garage. Located in the heart of Seton, Calgary’s premier master-planned community, you’ll enjoy unmatched convenience and vibrant urban living. With parks, playgrounds, walking and biking paths, shops, restaurants, schools, the South Health Campus, a YMCA and even a skatepark nearby, there’s always something to do. Seton combines residential, medical, commercial, and recreational spaces into one dynamic village, offering a lifestyle that balances city convenience with natural charm. Don’t miss your chance to call this exceptional property home!
| COMMUNITY | Seton |
| TYPE | Residential |
| STYLE | TRST |
| YEAR BUILT | 2021 |
| SQUARE FOOTAGE | 1483.4 |
| BEDROOMS | 3 |
| BATHROOMS | 3 |
| BASEMENT | No Basement |
| FEATURES |
| GARAGE | Yes |
| PARKING | Asphalt, Covered, Enclosed, Garage Door Opener, Garage Faces Rear, Insulated, RD |
| ROOF | Asphalt Shingle |
| LOT SQFT | 0 |
| ROOMS | DIMENSIONS (m) | LEVEL |
|---|---|---|
| Master Bedroom | 3.76 x 3.51 | Upper |
| Second Bedroom | 3.86 x 3.05 | Upper |
| Third Bedroom | 3.86 x 3.07 | Upper |
| Dining Room | ||
| Family Room | ||
| Kitchen | ||
| Living Room | 7.62 x 3.00 | Main |
INTERIOR
None, Central,
EXTERIOR
Front Yard, Paved
Broker
Comox Realty
Agent


