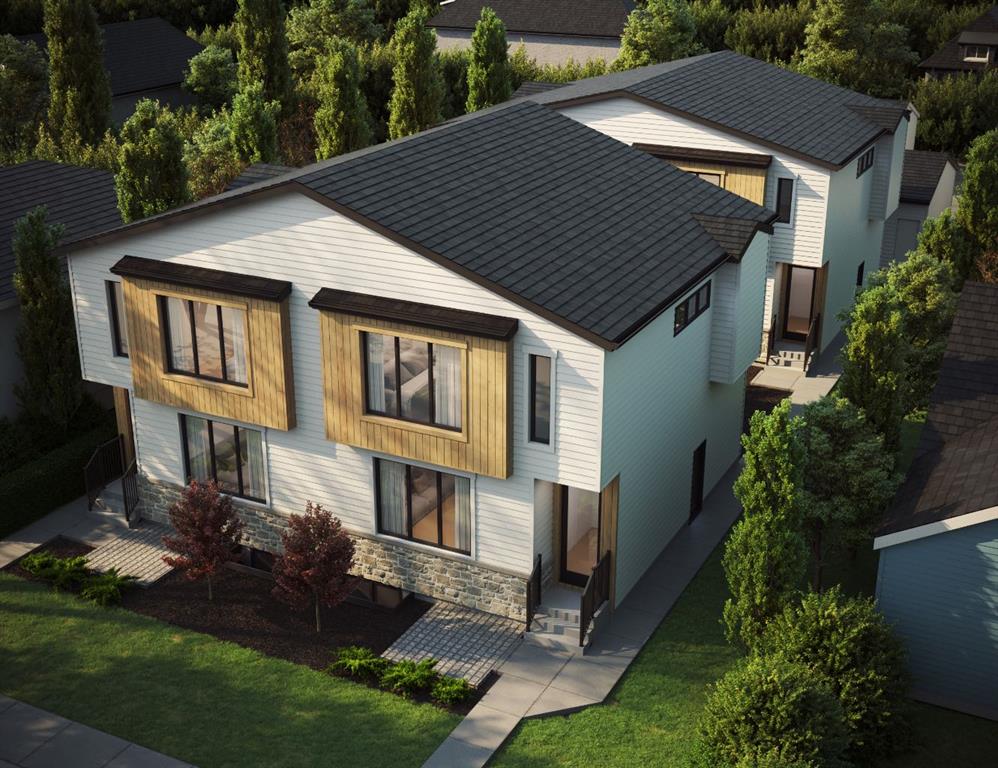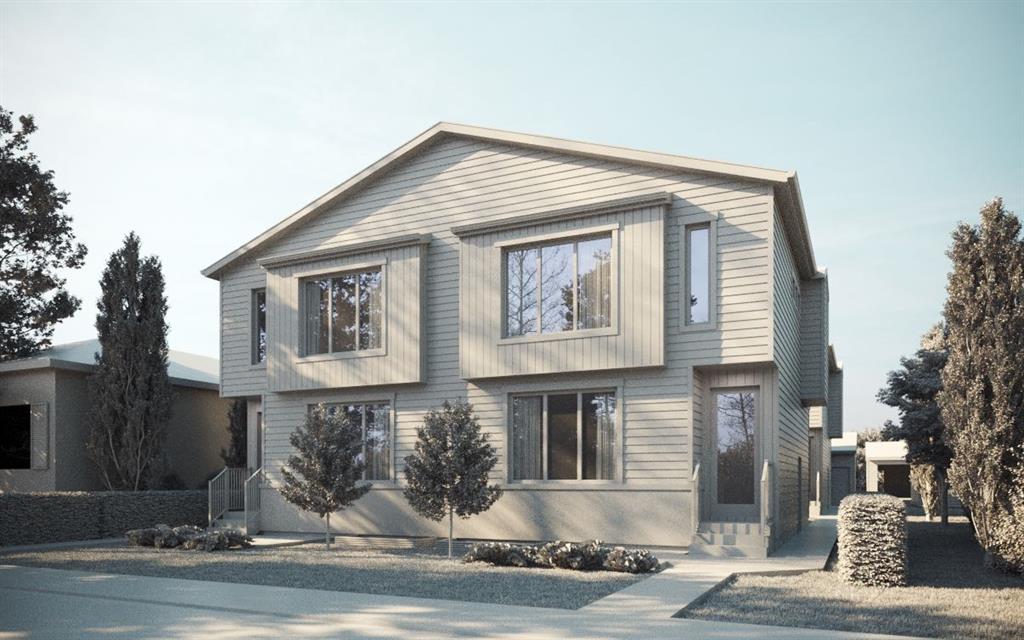

1728 29 Street SW
Calgary
Update on 2023-07-04 10:05:04 AM
$3,095,000
0
BEDROOMS
0 + 0
BATHROOMS
5444
SQUARE FEET
2025
YEAR BUILT
Elevate your real estate portfolio with this exceptional new construction rental project in Shaganappi, a prime inner-city Calgary community. This development offers eight rental suites across two buildings, featuring spacious UPPER UNITS OF 1361 sqft with THREE BEDROOMS and 2.5 baths, complemented by spacious 622 sqft 1-bedroom lower units. A 4-car detached garage with lane access adds convenience and value to this prime property, set for completion in June 2025. Investors will appreciate the numerous benefits this opportunity presents. The large size units and prime location near downtown Calgary and major amenities ensure high demand and the potential for above-average rents. Situated on a generous 130ft lot, these townhomes boast a superior design that sets them apart from comparable developments in the area. Low-maintenance Hardy board exteriors minimize upkeep costs, while high-efficiency HVAC systems contribute to energy savings and tenant comfort. The use of durable finishes throughout ensures long-term performance, making this an ideal addition to any investment portfolio. Shaganappi’s desirable inner-city location combines the best of urban living with the charm of an established neighborhood. Residents will enjoy easy access to 17th Avenue, downtown, parks, shopping, and entertainment, making these units highly attractive to potential tenants. This purpose-built revenue property in one of Calgary’s most sought-after neighborhoods represents a unique opportunity to invest in a high-quality, low-maintenance asset with strong income potential. The combination of prime location, thoughtful design, and modern amenities positions this development for long-term appreciation and steady rental income. Don’t miss this chance to secure your stake in Calgary’s thriving real estate market. Contact Kam Dhillon today for more details and to explore how this exceptional investment opportunity can help you achieve your financial goals. With its prime location, superior construction, and strong rental potential, this Shaganappi development is poised to become a cornerstone of your real estate portfolio. Act now to be part of this exciting investment opportunity in one of Calgary’s most desirable communities. Priced with a 5.30% CAPITALIZATION RATE on rents of $2850 ($2.10 sqft) for upper units, $1450 ($2.20sqft) for lower suites and 20% op costs for a net income of approx $164,000 per year.
| COMMUNITY | Shaganappi |
| TYPE | MFAM |
| STYLE | TSTOR, UDS |
| YEAR BUILT | 2025 |
| SQUARE FOOTAGE | 5444.0 |
| BEDROOMS | |
| BATHROOMS | |
| BASEMENT | EE, Full Basement, SUIT |
| FEATURES |
| GARAGE | Yes |
| PARKING | Alley Access, Quad or MoreDetached Garage |
| ROOF | |
| LOT SQFT | 0 |
| ROOMS | DIMENSIONS (m) | LEVEL |
|---|---|---|
| Master Bedroom | ||
| Second Bedroom | ||
| Third Bedroom | ||
| Dining Room | ||
| Family Room | ||
| Kitchen | ||
| Living Room |
INTERIOR
Forced Air, Natural Gas,
EXTERIOR
Broker
CIR Realty
Agent



