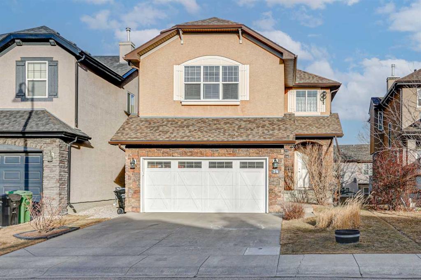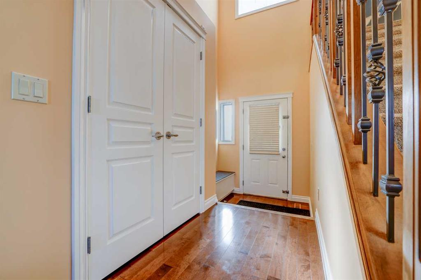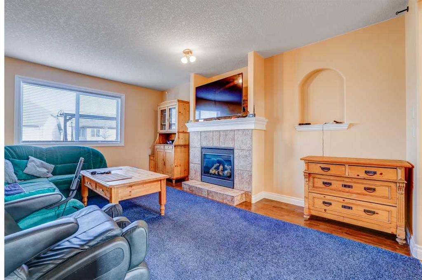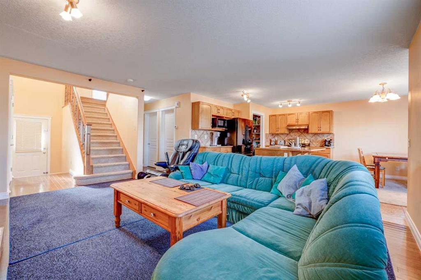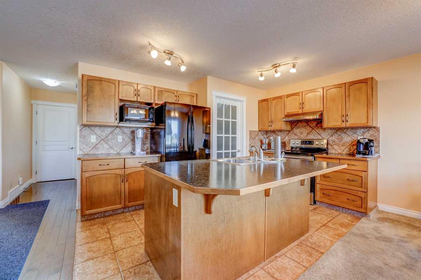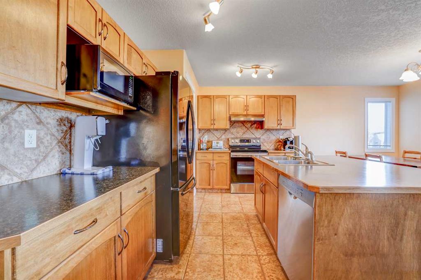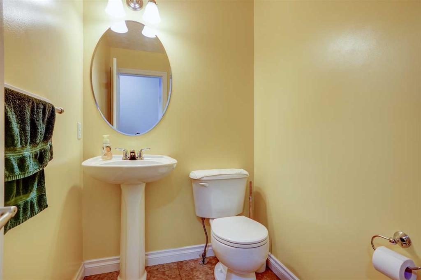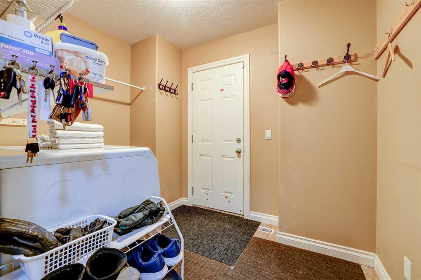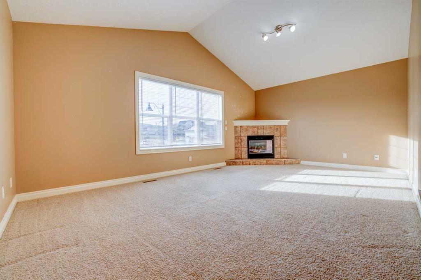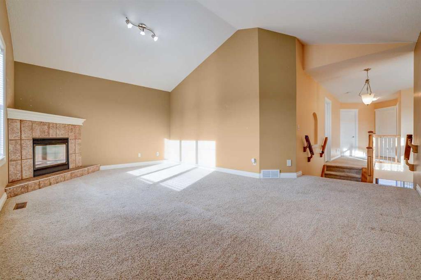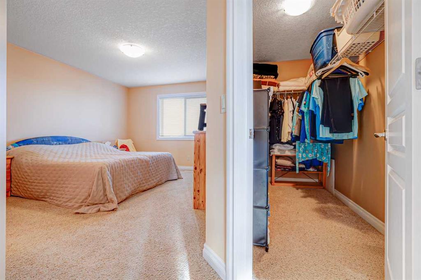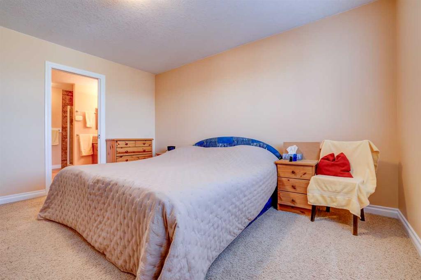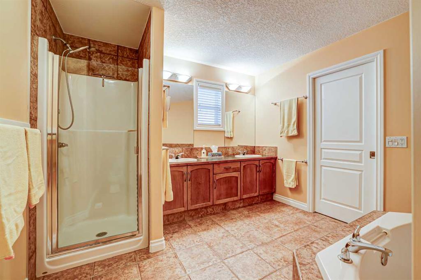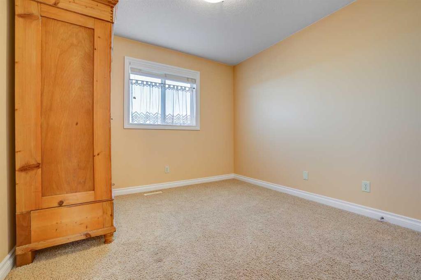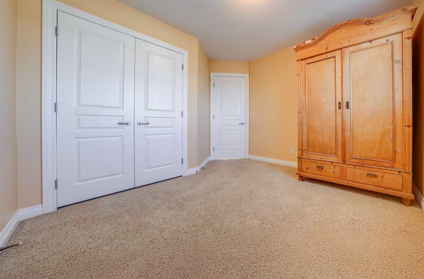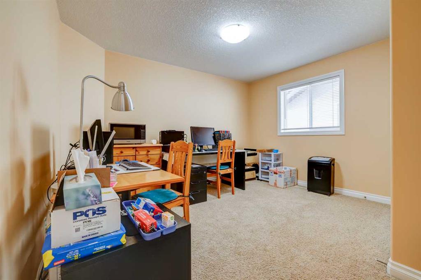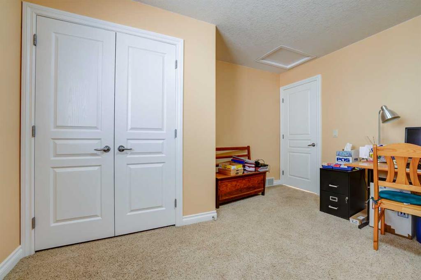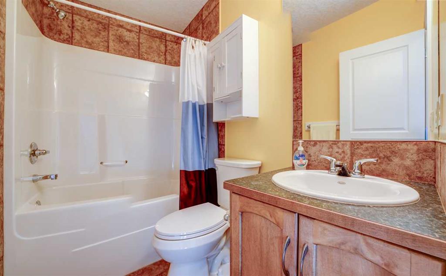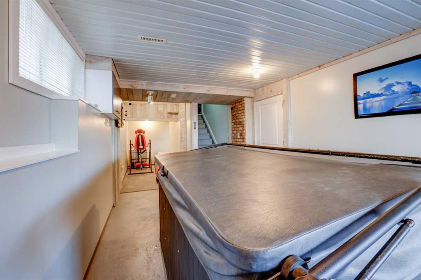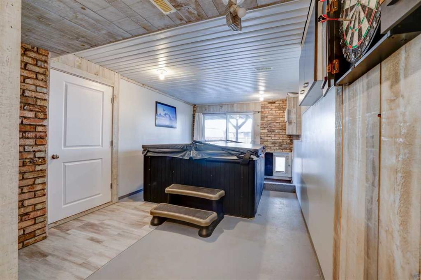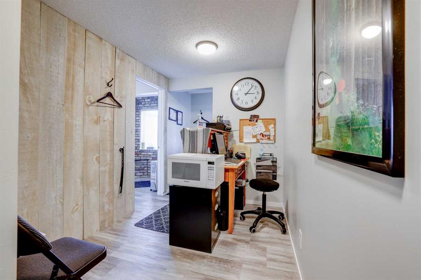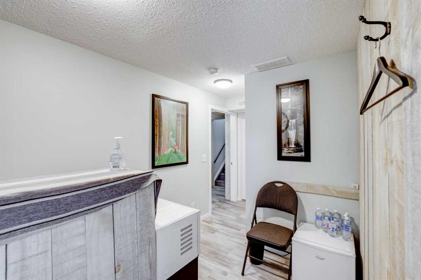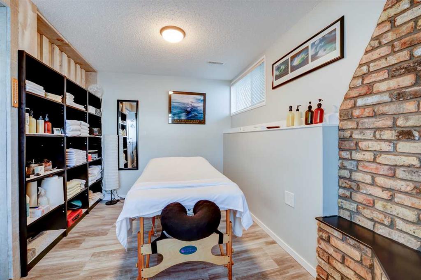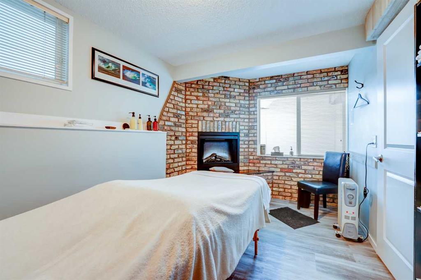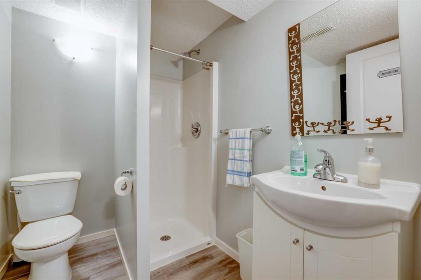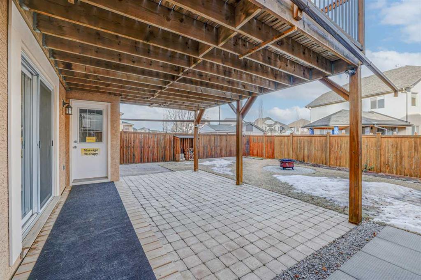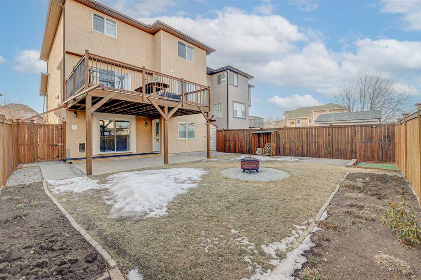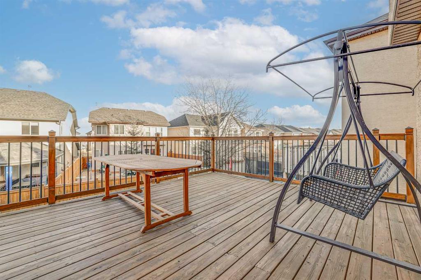

74 Sherwood Terrace NW
Calgary
Update on 2023-07-04 10:05:04 AM
$775,000
4
BEDROOMS
3 + 1
BATHROOMS
2041
SQUARE FEET
2005
YEAR BUILT
| 4 BEDS | 3.5 BATHS | DOUBLE ATTACHED GARAGE | WALKOUT BASEMENT | Welcome to this beautiful 2-storey home in the community of Sherwood! Featuring 4 bedrooms and 3.5 bathrooms, this home offers a bright and open main level with a spacious living area that flows seamlessly into the kitchen. A door off the dining area leads to a large deck, perfect for outdoor gatherings. A convenient 2-piece bathroom completes the main level. Upstairs, you'll find 3 good-sized bedrooms, and 2 bathrooms including a primary bedroom with a large walk-in closet and a 5-piece ensuite. There is also a large bonus room with vaulted ceilings which is perfect for relaxation or entertainment. The fully finished walk-out basement offers a fourth bedroom, a 3-piece bathroom, and easy access to the patio and large backyard—perfect for enjoying the outdoors. Located close to shopping, transit, parks, restaurants, and more. Call your favourite agent for a showing today!
| COMMUNITY | Sherwood |
| TYPE | Residential |
| STYLE | TSTOR |
| YEAR BUILT | 2005 |
| SQUARE FOOTAGE | 2041.1 |
| BEDROOMS | 4 |
| BATHROOMS | 4 |
| BASEMENT | Finished, Full Basement, WALK |
| FEATURES |
| GARAGE | Yes |
| PARKING | DBAttached |
| ROOF | Asphalt Shingle |
| LOT SQFT | 380 |
| ROOMS | DIMENSIONS (m) | LEVEL |
|---|---|---|
| Master Bedroom | 4.27 x 3.66 | Upper |
| Second Bedroom | 3.02 x 3.02 | Upper |
| Third Bedroom | 3.07 x 3.94 | Upper |
| Dining Room | ||
| Family Room | ||
| Kitchen | ||
| Living Room |
INTERIOR
None, Forced Air, Gas
EXTERIOR
Landscaped, Pie Shaped Lot
Broker
eXp Realty
Agent

