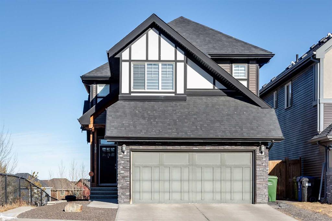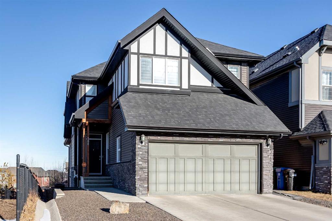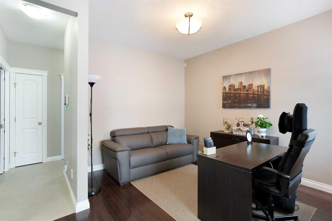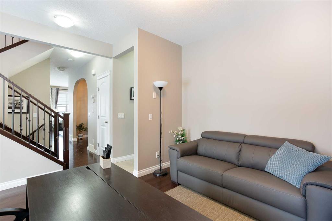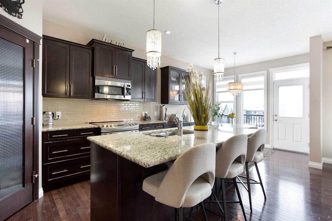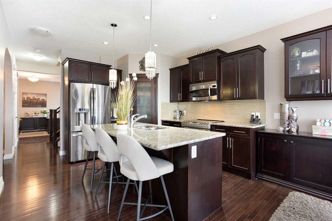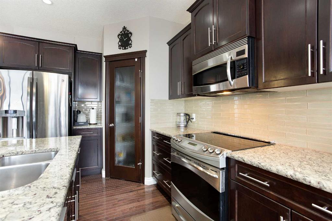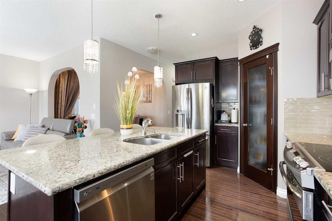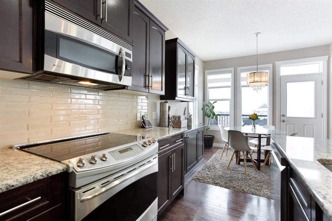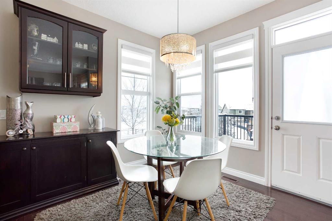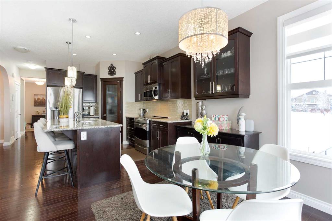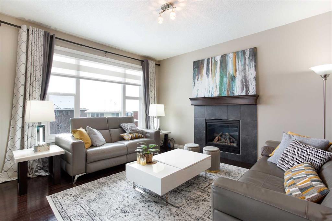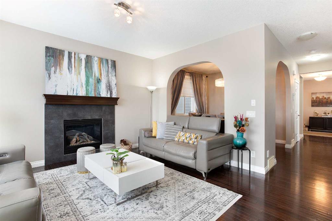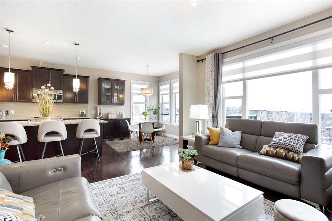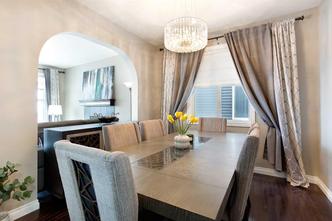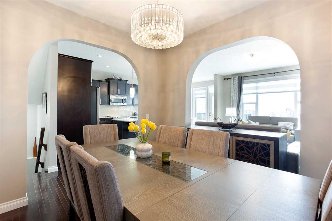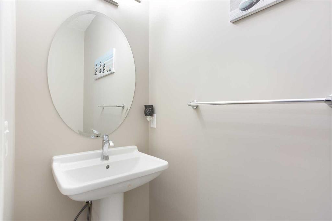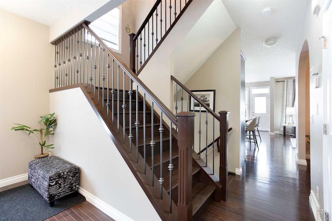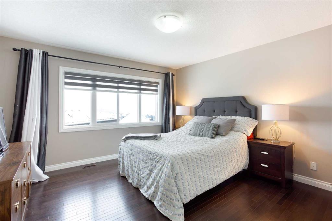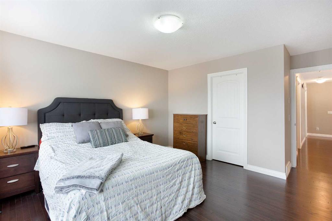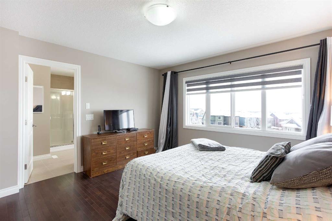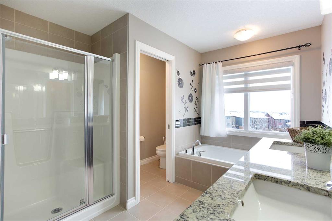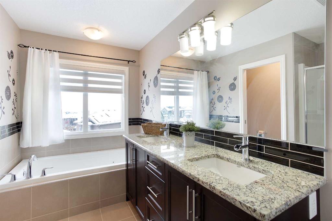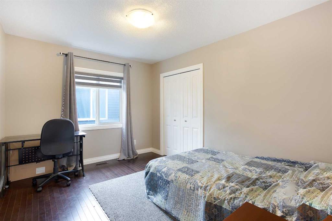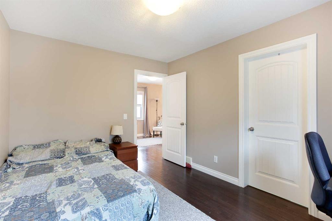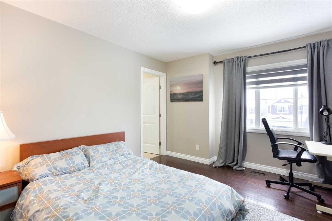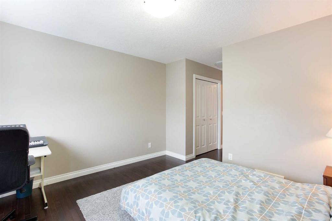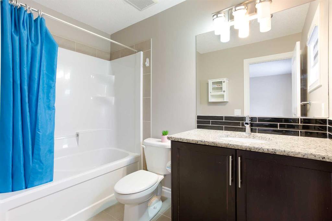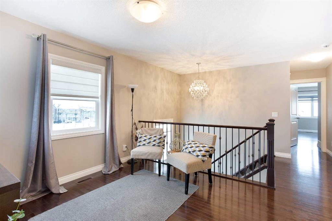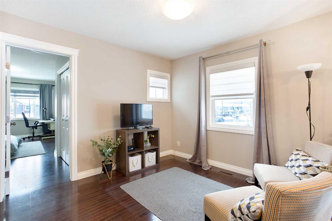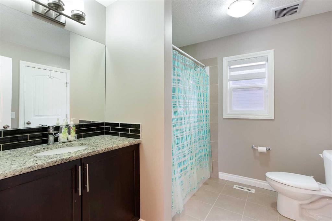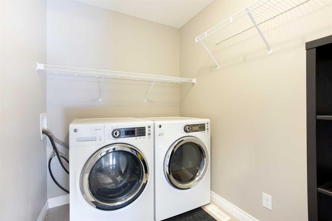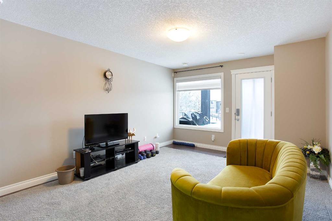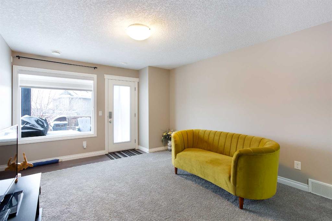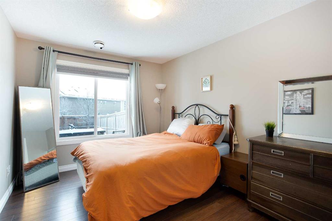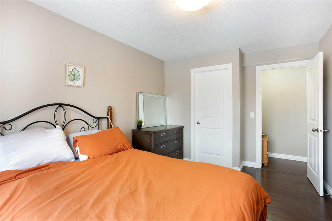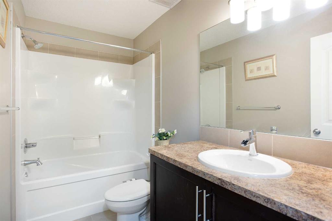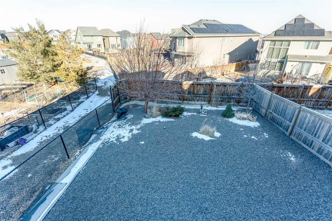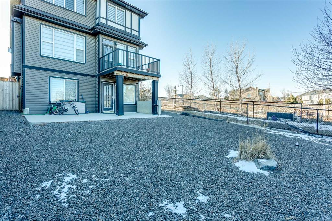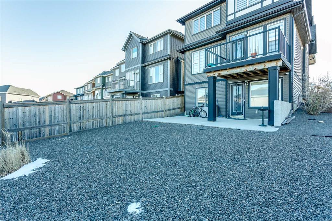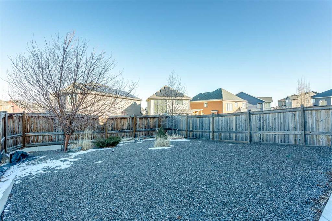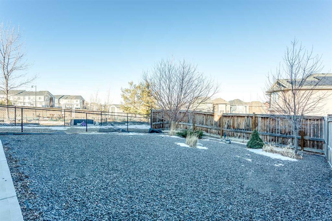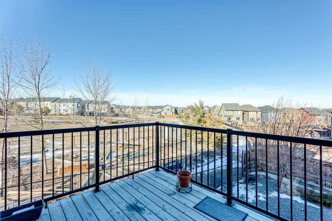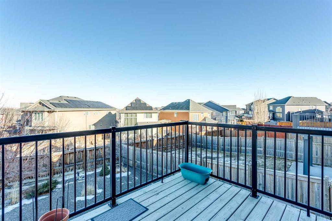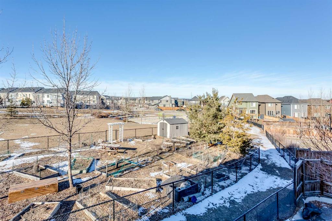

108 Sherwood Gate NW
Calgary
Update on 2023-07-04 10:05:04 AM
$895,000
6
BEDROOMS
4 + 1
BATHROOMS
2280
SQUARE FEET
2014
YEAR BUILT
Welcome to this stunning WALK-OUT basement home with 6 bedrooms and 4.5 bathrooms in the sought-after community of Sherwood! Located right beside a large GREENSPACE area with a childrens park / playground, this 2-storey home is beautifully designed throughout. Step inside and you’re greeted with gorgeous hardwood flooring and large windows - flooding the main level with an abundance of natural light. The stylish yet functional kitchen features a large central island, GRANITE countertops, plenty of cabinets and stainless steel appliances. With a spacious living room, a breakfast nook and a formal dining area, this home is perfect for entertaining friends and family! The main level deck is accessible right from the kitchen and offers lovely VIEWS of the greenspace / park area. There is also a generously sized office located on the main level - perfect for those working from home! Heading upstairs you’ll appreciate the design details of the stylish metal railings and the hardwood flooring throughout. 4 bedrooms and 3 full bathrooms ensure plenty of living space for your family. The massive primary bedroom features a walk-in closet and a 5-pc ensuite bath with a walk-in shower, tub and dual sinks finished with granite countertops. The 2nd bedroom has it’s own 4-pc ensuite bathroom. 2 additional bedrooms, a 4-pc bathroom, an UPSTAIRS LAUNDRY room and a family room complete this upper level. The fully finished WALK-OUT basement has 2 additional bedrooms, a 4-pc bathroom, a SEPARATE washer/dryer and an additional refrigerator making it possible to add a suite in the future - subject to City approvals. The low maintenance backyard with beautiful trees and shrubs is a great place to spend your summer evenings! Central AIR-CONDITIONING keeps you cool when needed! With over 3,100 sq ft of livable space and located within a short drive from the Creekside and Beacon Hill shopping complexes, and access to the rest of the city via Shaganppi and Stoney trail, this home is a must see! Call to book your private showing today.
| COMMUNITY | Sherwood |
| TYPE | Residential |
| STYLE | TSTOR |
| YEAR BUILT | 2014 |
| SQUARE FOOTAGE | 2279.9 |
| BEDROOMS | 6 |
| BATHROOMS | 5 |
| BASEMENT | Finished, Full Basement, WALK |
| FEATURES |
| GARAGE | Yes |
| PARKING | DBAttached |
| ROOF | Asphalt Shingle |
| LOT SQFT | 457 |
| ROOMS | DIMENSIONS (m) | LEVEL |
|---|---|---|
| Master Bedroom | 4.04 x 3.84 | Upper |
| Second Bedroom | 3.71 x 3.56 | Upper |
| Third Bedroom | 3.71 x 2.95 | Upper |
| Dining Room | 3.10 x 3.05 | Main |
| Family Room | ||
| Kitchen | 3.78 x 3.76 | Main |
| Living Room | 6.88 x 3.63 | Basement |
INTERIOR
Central Air, Forced Air, Gas
EXTERIOR
Backs on to Park/Green Space, Landscaped, Low Maintenance Landscape, Rectangular Lot
Broker
eXp Realty
Agent

