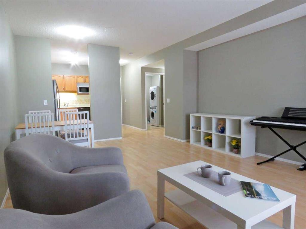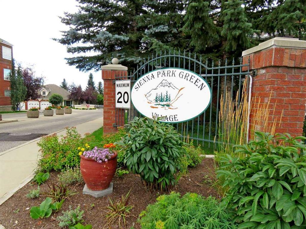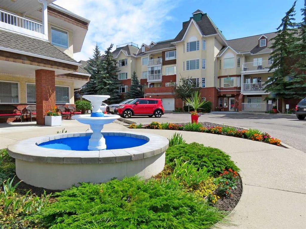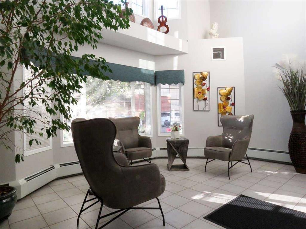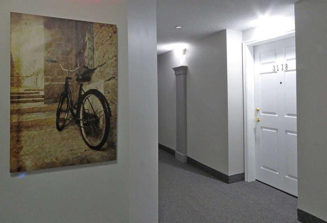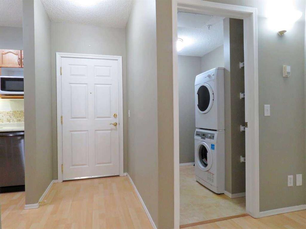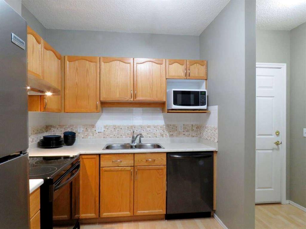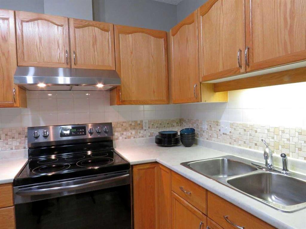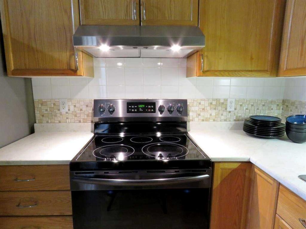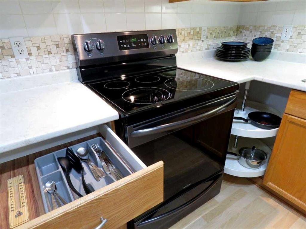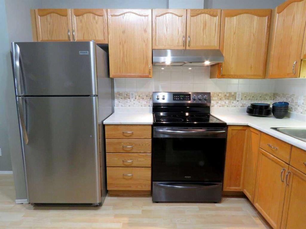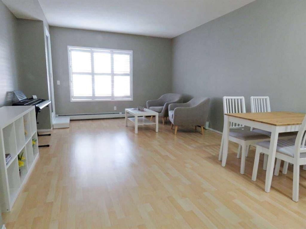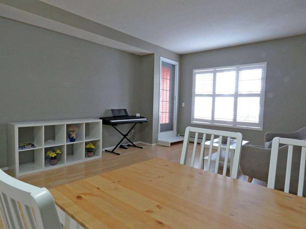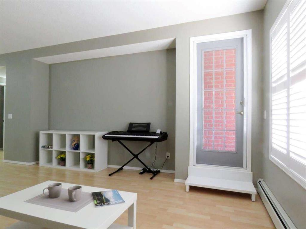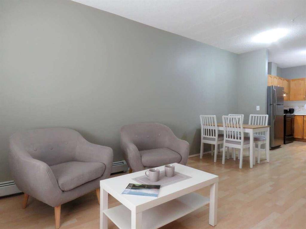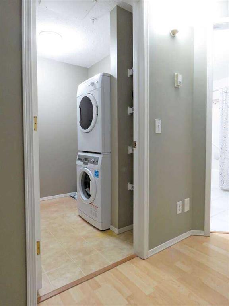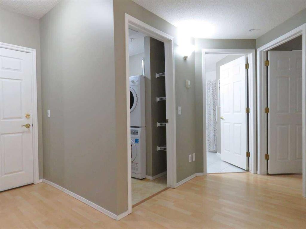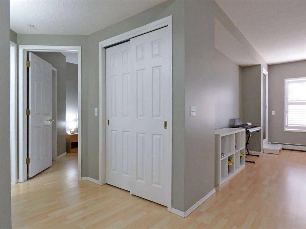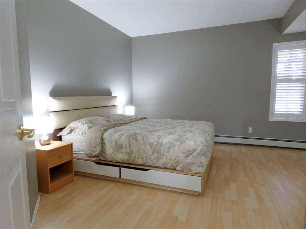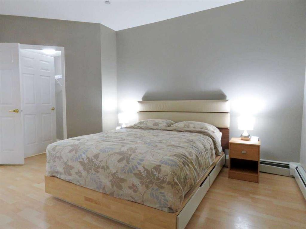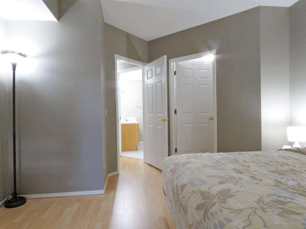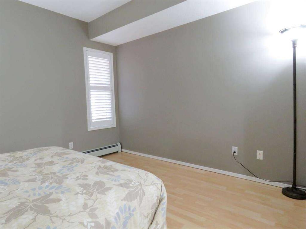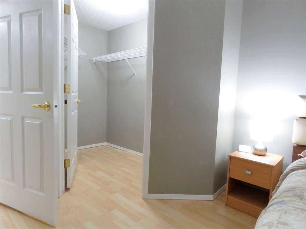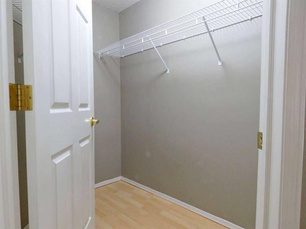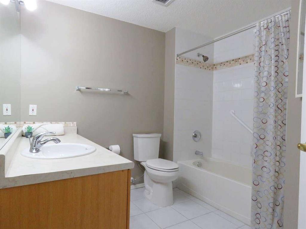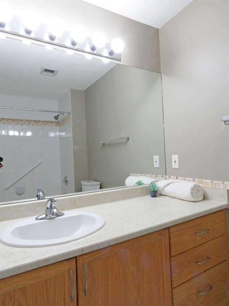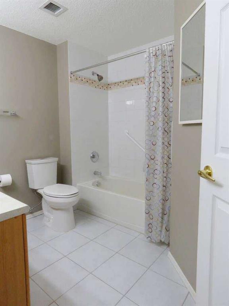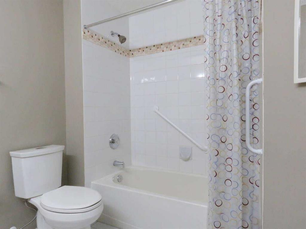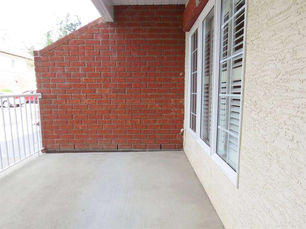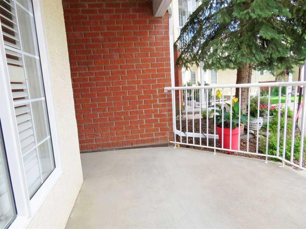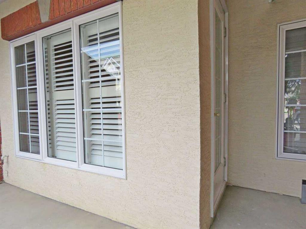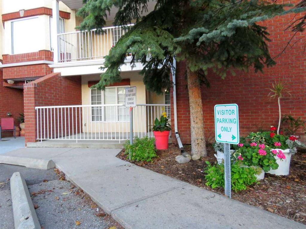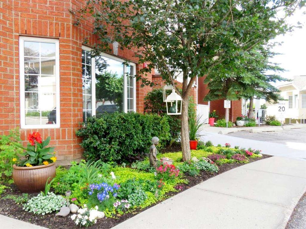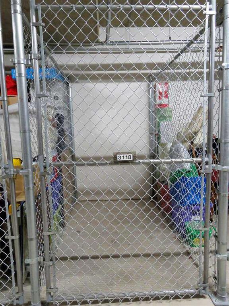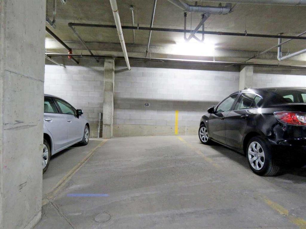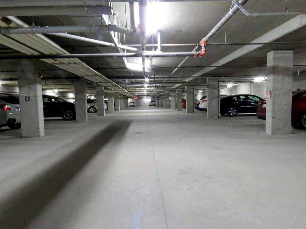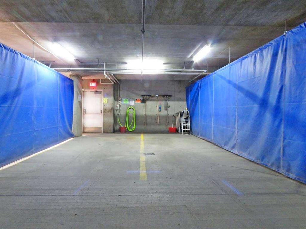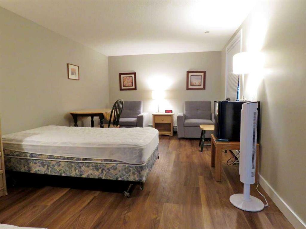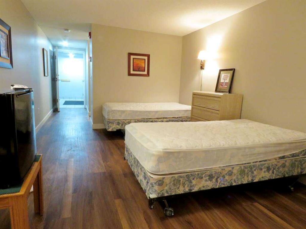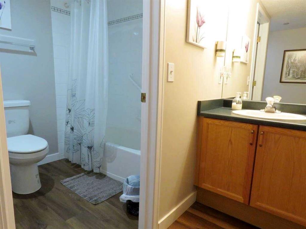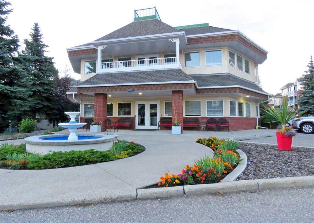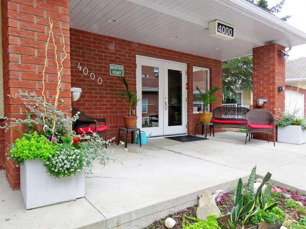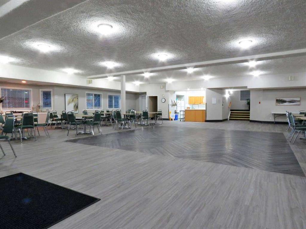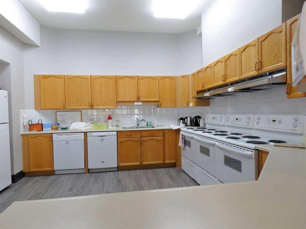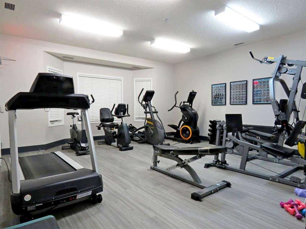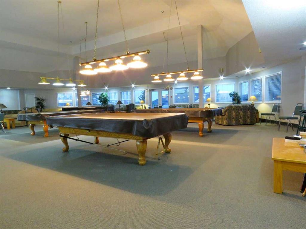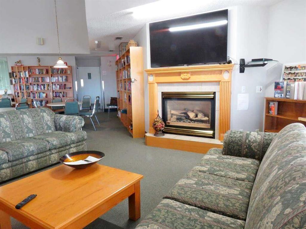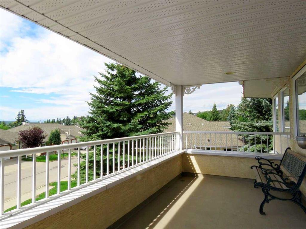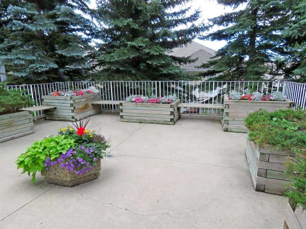

3118, 3000 Sienna Park Green SW
Calgary
Update on 2023-07-04 10:05:04 AM
$259,000
1
BEDROOMS
1 + 0
BATHROOMS
720
SQUARE FEET
1999
YEAR BUILT
For more information, please click on Brochure button below. Welcome home to this beautiful, move-in ready 1 bedroom home in a 55+ condo. Well-lit unit, open plan layout, wide passage ways. Kitchen has like new shinny stainless steel appliances, under cabinet lighting near sink, pull out spray faucet, garburator and tons of storage. Laundry room has newer stacked washer/dryer and extra storage. 4pc bathroom, large double closet. Bedroom has ample space for queen size bed, bedside tables, and extra space, plus walk in closet. Living and dining area filled with natural light from large window with high-end blinds. Oversized patio next to beautiful condo garden. Phantom screen on patio door. Main floor unit with no neighbors on either side offering extra privacy. Secured entrance, no pet building, secured assigned heated parking and storage. Beautiful landscaping, convenient facilities, many activities, clubhouse and visitor parking only steps away. 2-level clubhouse, gym, large banquet area, attached kitchen, pool tables, shuffle board, card game, chess, library, fireplace, large tv, tons of seating area. Free car wash bay. Guest suite at reasonable price. Sienna park green village condo complex, very well maintained and managed 55+ community. Located in desirable neighborhood of signal hill, near grocery stores, restaurants, shopping centers, banks, dental, medical clinics, public library, walking pathways, parks, c-train, cinema, westside rec center, golf courses, bus stops right outside. Close access to ring road, hwy 8. Do not miss out on this great opportunity to make this unit your home!
| COMMUNITY | Signal Hill |
| TYPE | Residential |
| STYLE | APRT |
| YEAR BUILT | 1999 |
| SQUARE FOOTAGE | 720.0 |
| BEDROOMS | 1 |
| BATHROOMS | 1 |
| BASEMENT | No Basement |
| FEATURES |
| GARAGE | No |
| PARKING | Parkade, Underground |
| ROOF | Asphalt Shingle |
| LOT SQFT | 0 |
| ROOMS | DIMENSIONS (m) | LEVEL |
|---|---|---|
| Master Bedroom | 3.94 x 3.25 | Main |
| Second Bedroom | ||
| Third Bedroom | ||
| Dining Room | 2.44 x 2.26 | Main |
| Family Room | ||
| Kitchen | 3.00 x 2.31 | Main |
| Living Room | 4.09 x 3.30 | Main |
INTERIOR
None, Baseboard, Hot Water, Natural Gas,
EXTERIOR
Close to Clubhouse, Fruit Trees/Shrub(s), Landscaped, Street Lighting
Broker
Easy List Realty
Agent

