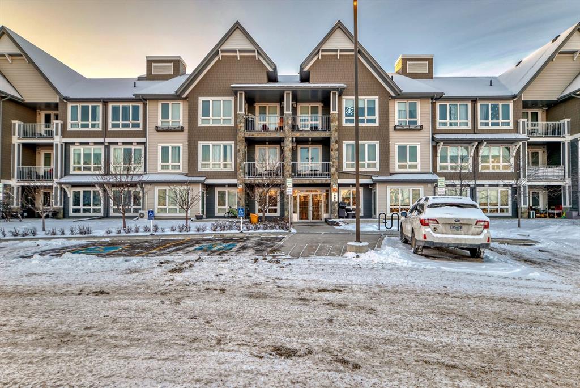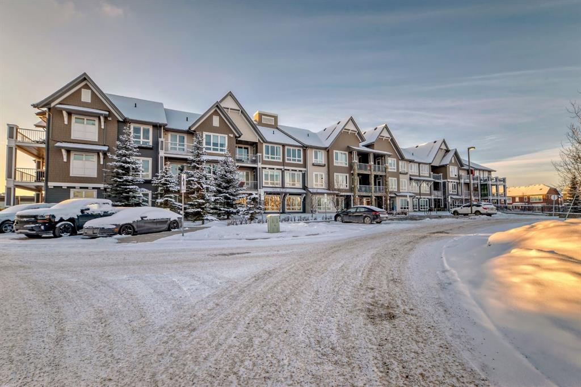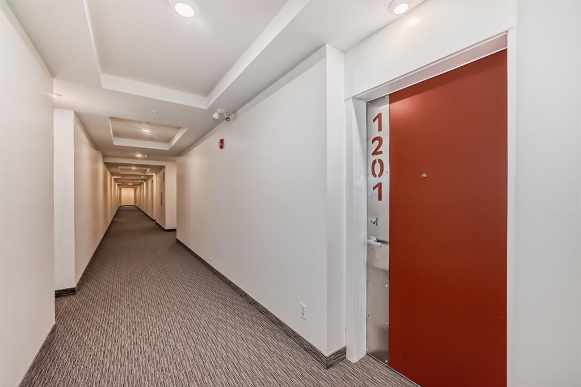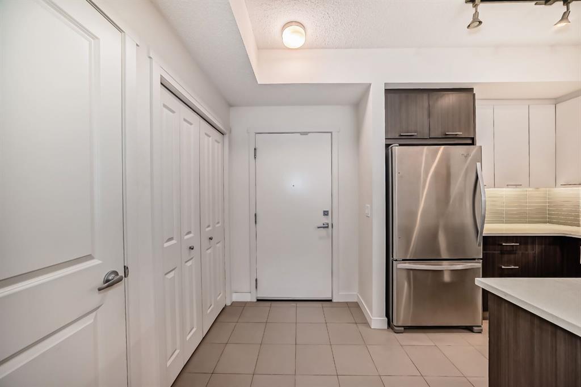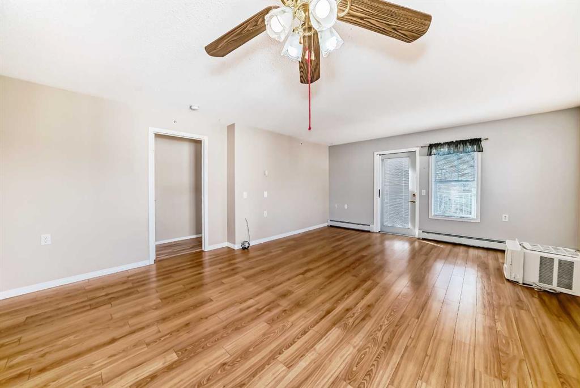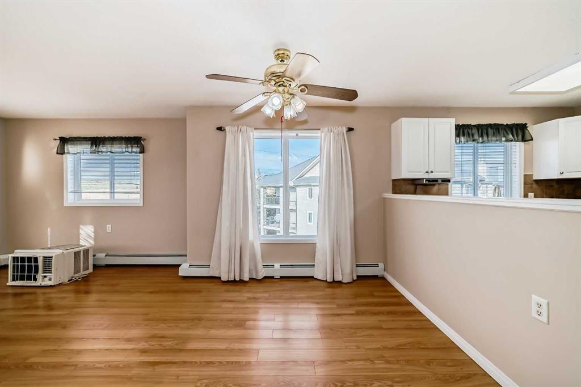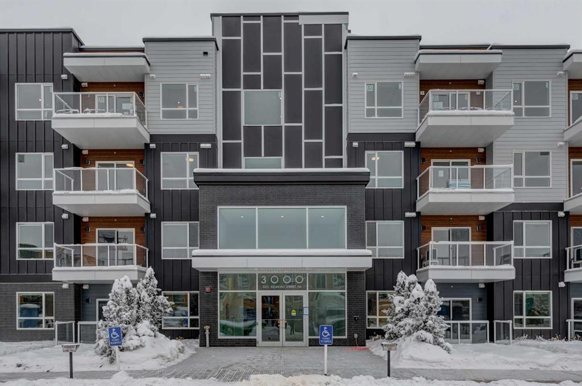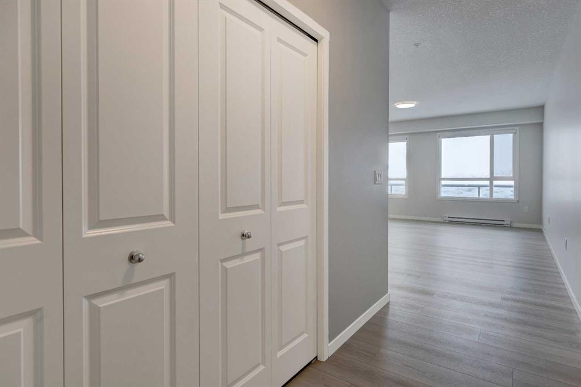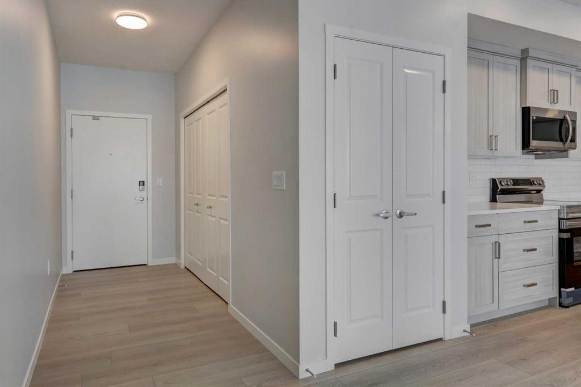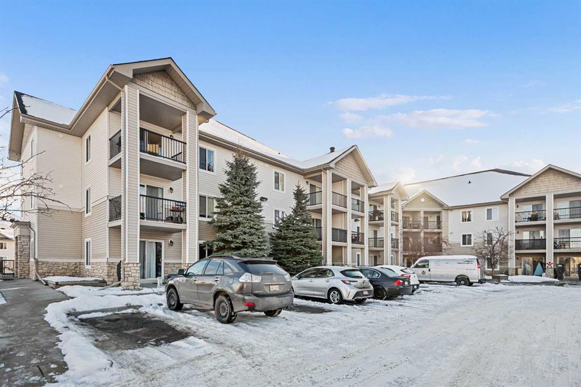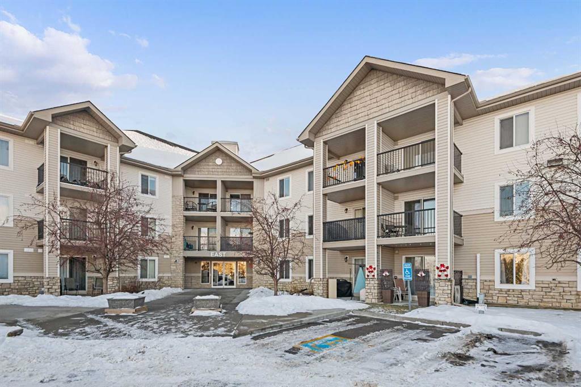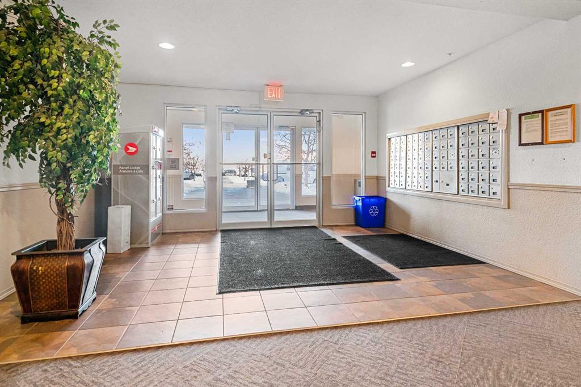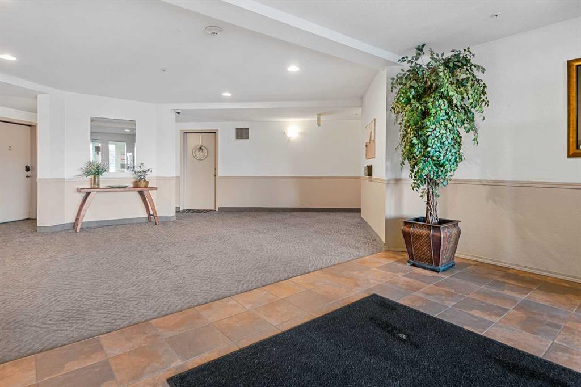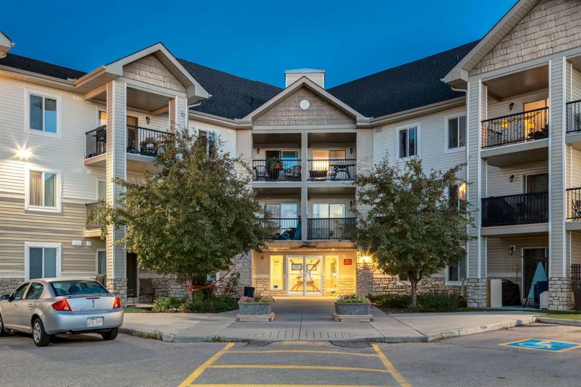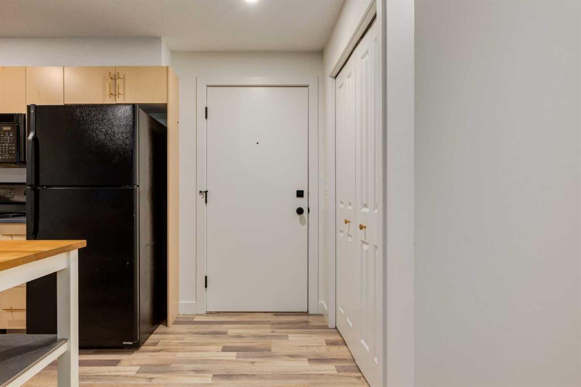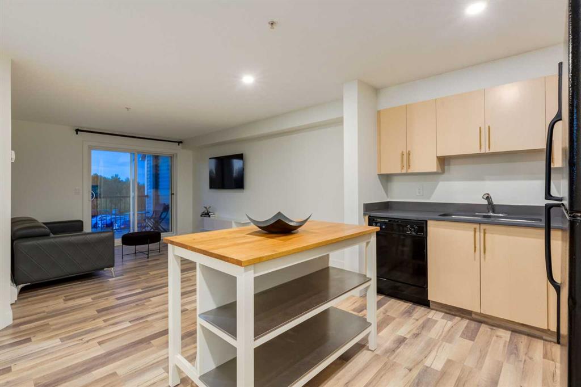

3113, 175 Silverado Boulevard SW
Calgary
Update on 2023-07-04 10:05:04 AM
$374,900
2
BEDROOMS
2 + 0
BATHROOMS
869
SQUARE FEET
2013
YEAR BUILT
2 Parking Spaces | Corner Unit | Oversized Patio | Immaculate Condition | This beautifully designed 2-bedroom, 2-bathroom corner unit offers modern living with exceptional comfort and convenience. Located on the ground floor with no stairs, this pet-friendly home features North/East views over a serene playing field from a large patio equipped with patio lights and a gas line for your barbecue. The bright and open living space is highlighted by 9-foot ceilings, engineered hardwood flooring, and large windows that flood the area with natural light. The spacious kitchen boasts quartz countertops with a breakfast bar, ample counter space, stainless steel appliances and under cabinet lighting with glass tile backsplash, making it perfect for entertaining. The primary bedroom includes a walk-in closet and a private 3-piece ensuite with a walk-in shower, while the 4 piece main bathroom and second bedroom offers flexibility for guests or a home office. Additional conveniences include in-suite laundry and two parking stalls-one titled heated underground directly below the unit in the parkade with an adjacent secured storage locker, along with one additional surface stall. Professionally painted in 2022 and never used by sellers as a rental, this home is steps from transit and close to schools, green spaces, playgrounds, walking/biking trails, a winter skating rink and more. Don’t miss your chance to call this stylish Silverado apartment your new home! Click on media for the video and book your private showing today!
| COMMUNITY | Silverado |
| TYPE | Residential |
| STYLE | APRT |
| YEAR BUILT | 2013 |
| SQUARE FOOTAGE | 869.0 |
| BEDROOMS | 2 |
| BATHROOMS | 2 |
| BASEMENT | |
| FEATURES |
| GARAGE | No |
| PARKING | Leased, Parkade, See Remarks, Stall, Titled, Underground |
| ROOF | |
| LOT SQFT | 0 |
| ROOMS | DIMENSIONS (m) | LEVEL |
|---|---|---|
| Master Bedroom | 3.86 x 3.18 | Main |
| Second Bedroom | 3.78 x 3.18 | Main |
| Third Bedroom | ||
| Dining Room | 3.91 x 1.83 | Main |
| Family Room | ||
| Kitchen | 2.82 x 2.59 | Main |
| Living Room | 3.91 x 3.56 | Main |
INTERIOR
None, Baseboard, Hot Water,
EXTERIOR
Broker
RE/MAX Real Estate (Mountain View)
Agent





































