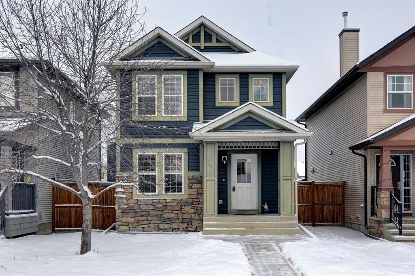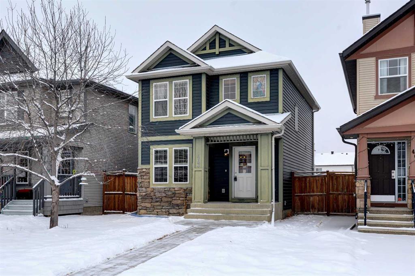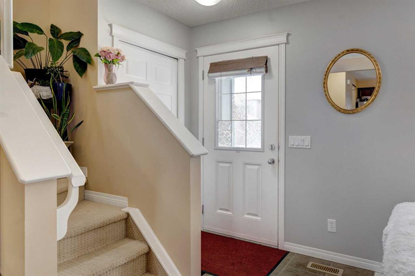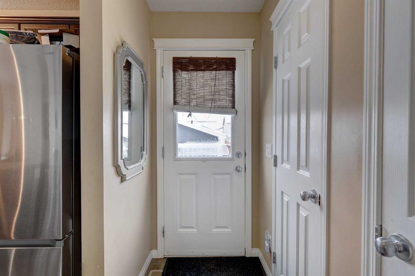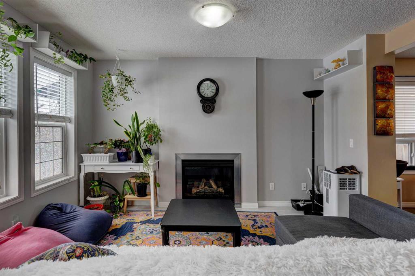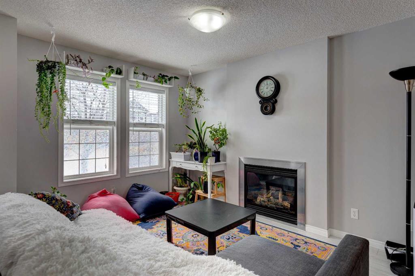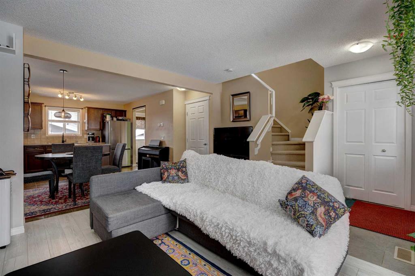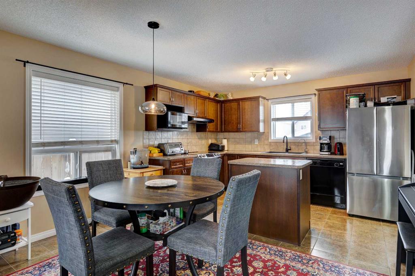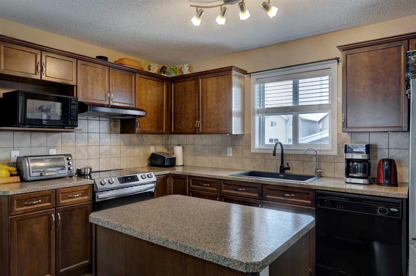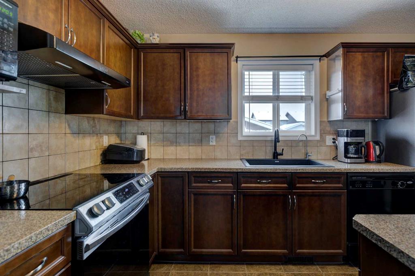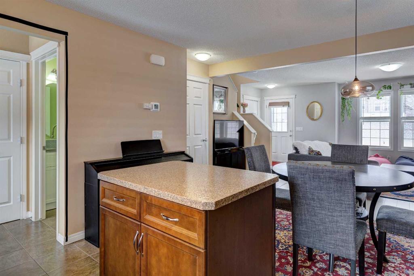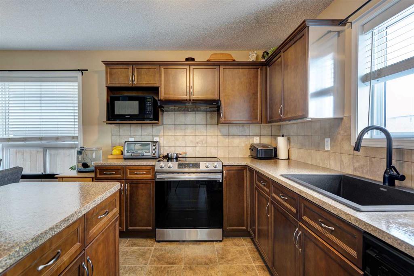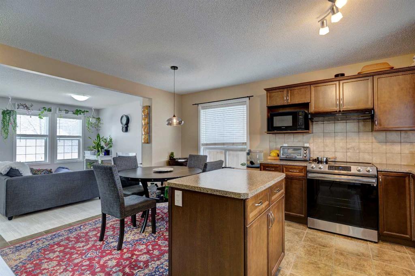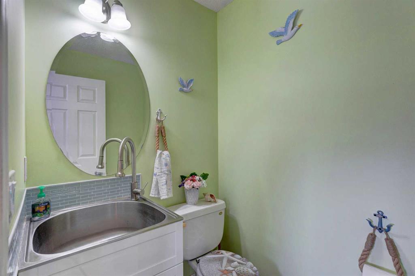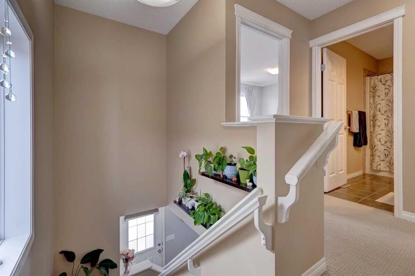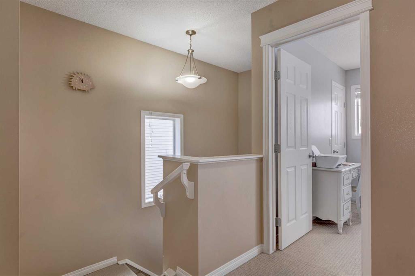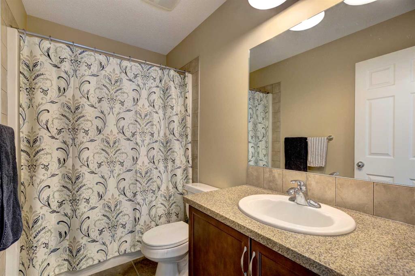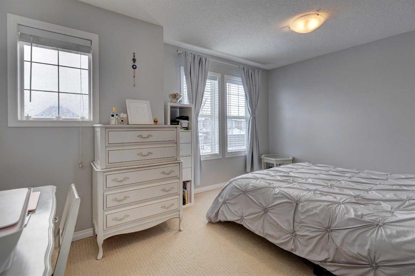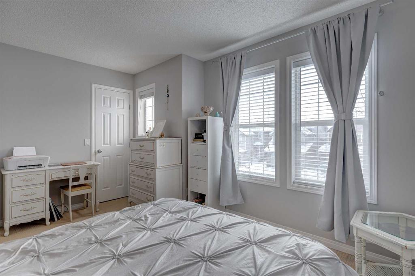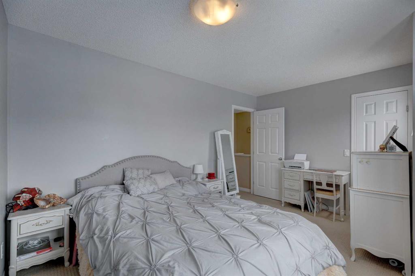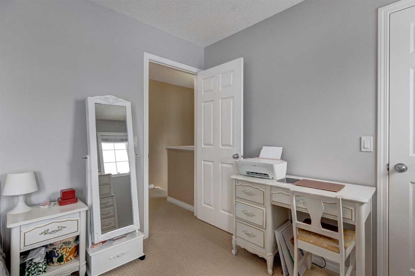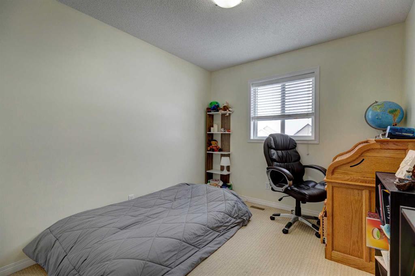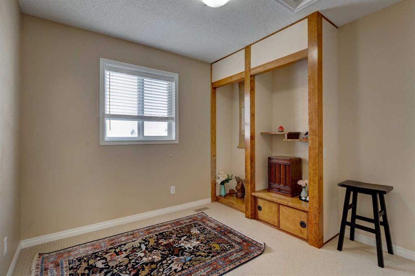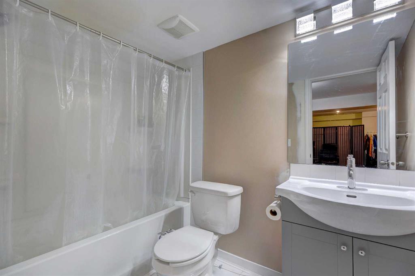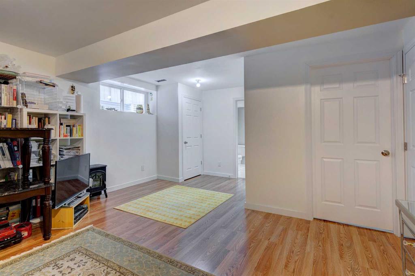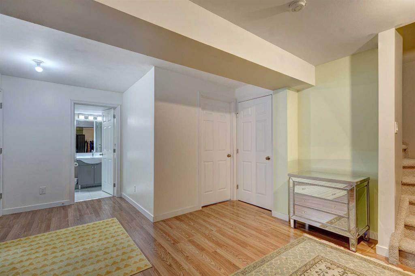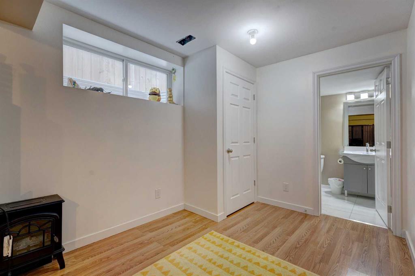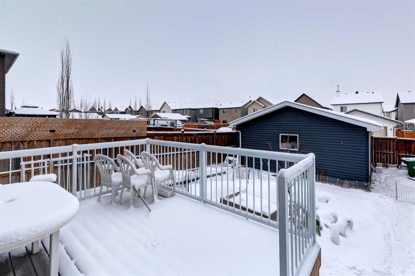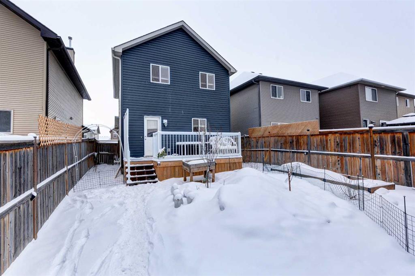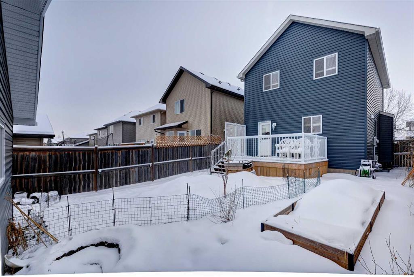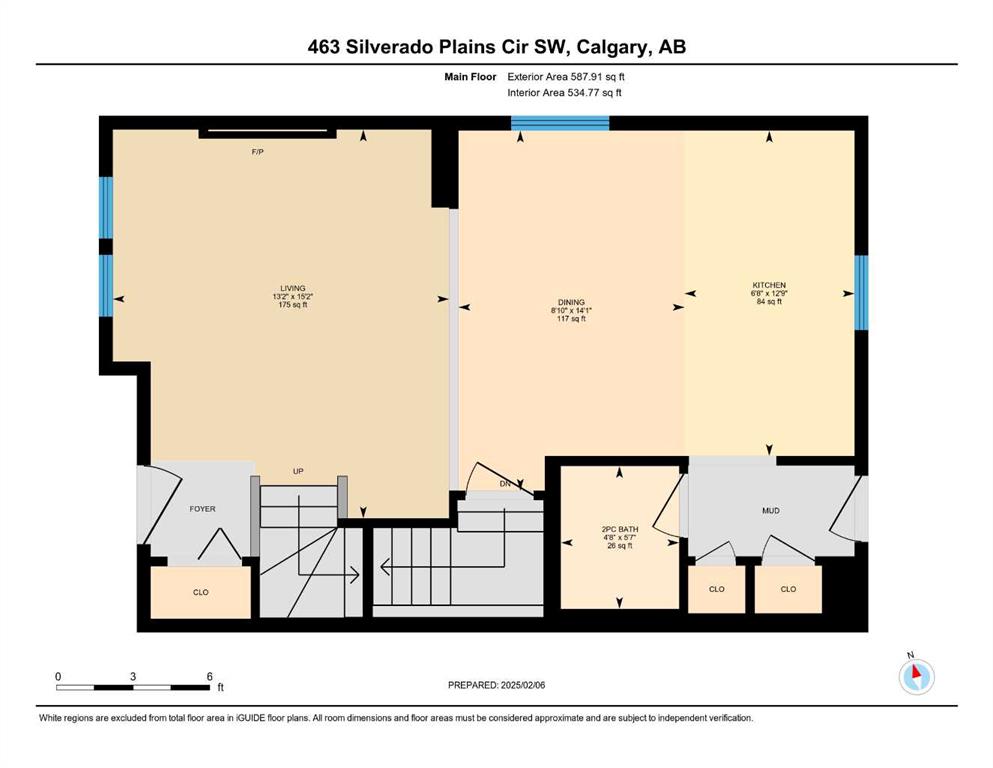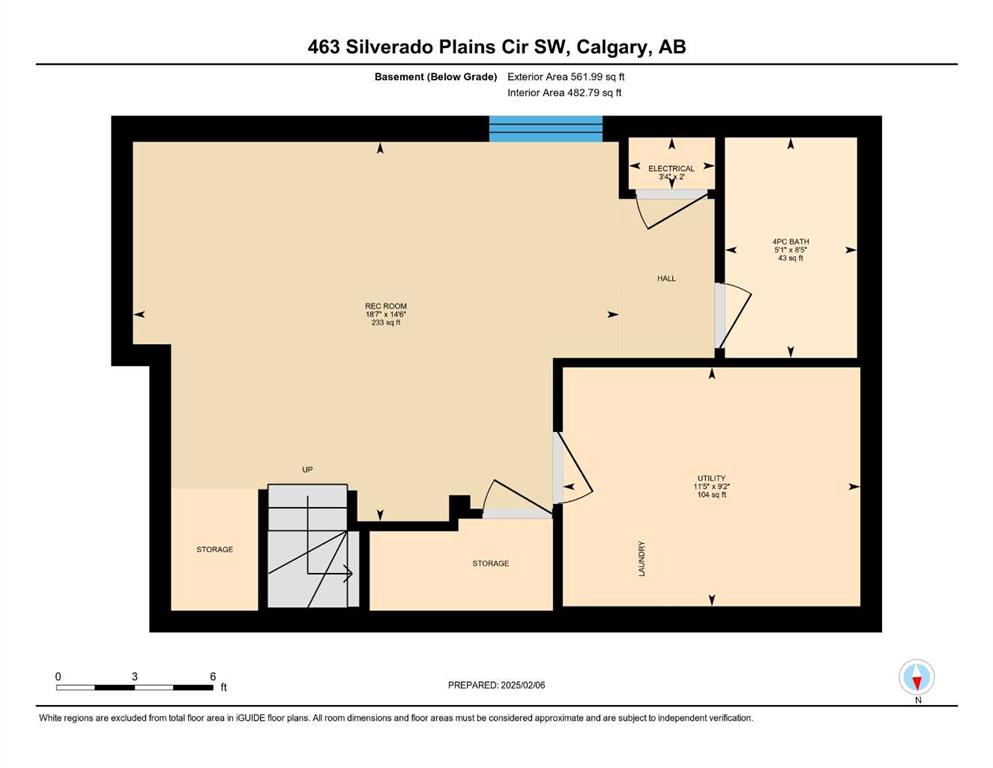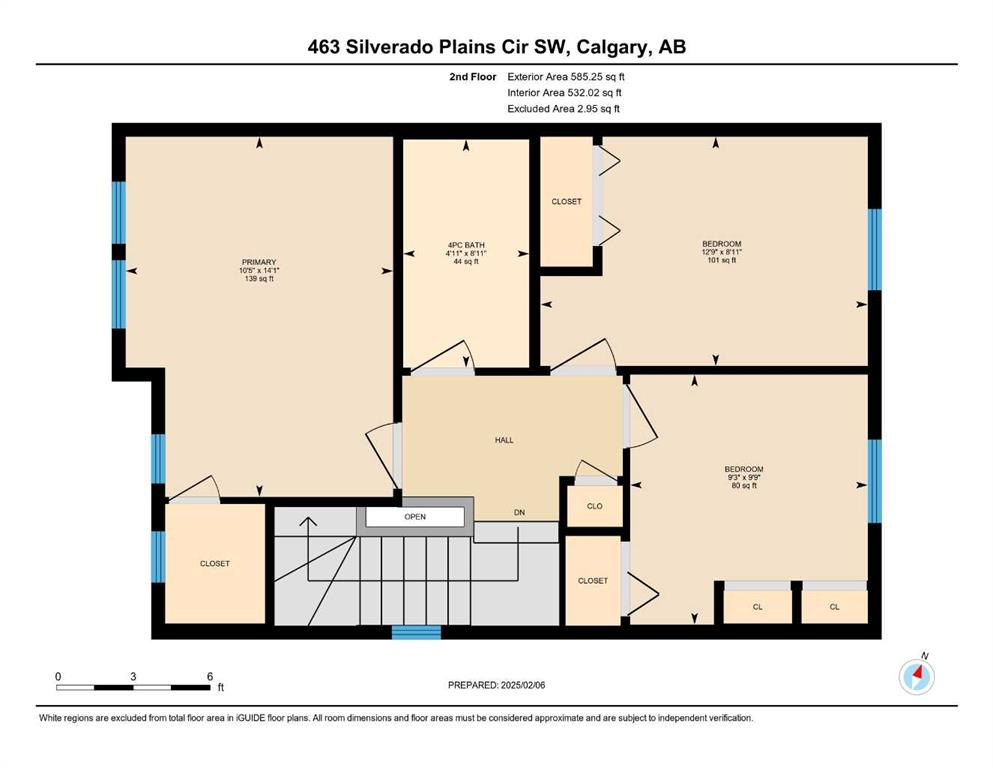

463 Silverado Plains Circle SW
Calgary
Update on 2023-07-04 10:05:04 AM
$579,900
3
BEDROOMS
2 + 1
BATHROOMS
1173
SQUARE FEET
2008
YEAR BUILT
Discover this beautifully maintained family home in the sought-after community of Silverado. Thoughtfully updated and move-in ready, this property offers a perfect blend of comfort and convenience. The open-concept main floor features a bright living room with a modern fireplace, a spacious dining area, and an upgraded kitchen with dark cabinetry, premium resurfaced countertops (2024), a functional island, and tiled front and rear entrances. A half-bath completes the main level. Recent upgrades include a new furnace(2024), hot water tank(2024), fridge and oven(2024), as well as a water purifier (2023). The roof and siding were replaced in August(2024), ensuring the home is well-prepared for years to come. Upstairs, you’ll find three sunlit bedrooms, including a master suite with a walk-in closet and full ensuite. The fully fenced backyard offers a newly added detached two-car garage and a large deck, perfect for entertaining. The front yard is ideal for gardening enthusiasts. The basement is fully finished, complete with laminate flooring and a full bathroom, adding valuable extra living space. Conveniently located within walking distance to schools, parks, trails, and public transit, and just minutes from shopping, dining, and quick access to the ring road, this home offers everything your family needs. Don’t miss out—schedule your showing today and make this exceptional property your new home!
| COMMUNITY | Silverado |
| TYPE | Residential |
| STYLE | TSTOR |
| YEAR BUILT | 2008 |
| SQUARE FOOTAGE | 1173.2 |
| BEDROOMS | 3 |
| BATHROOMS | 3 |
| BASEMENT | Finished, Full Basement |
| FEATURES |
| GARAGE | Yes |
| PARKING | Double Garage Detached, Garage Door Opener |
| ROOF | Asphalt Shingle |
| LOT SQFT | 313 |
| ROOMS | DIMENSIONS (m) | LEVEL |
|---|---|---|
| Master Bedroom | 4.29 x 3.18 | |
| Second Bedroom | 2.97 x 2.82 | |
| Third Bedroom | 2.72 x 3.89 | |
| Dining Room | 4.29 x 2.69 | Main |
| Family Room | ||
| Kitchen | 3.89 x 2.03 | Main |
| Living Room | 4.62 x 4.01 | Main |
INTERIOR
None, Forced Air, Natural Gas, Electric, Family Room
EXTERIOR
Back Lane, Back Yard, Front Yard, Garden
Broker
ROYAL LEPAGE SOLUTIONS
Agent

