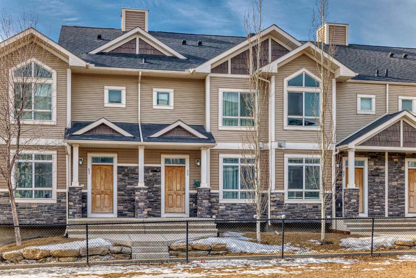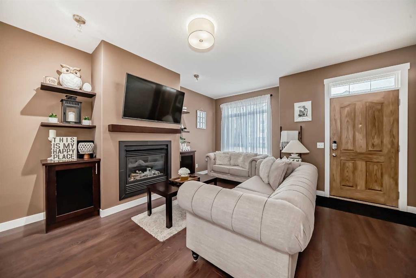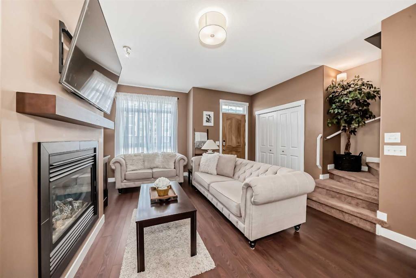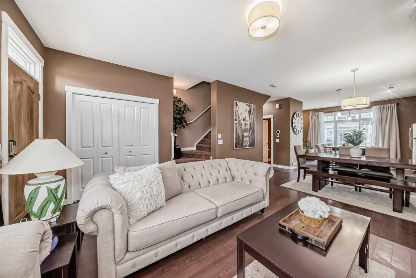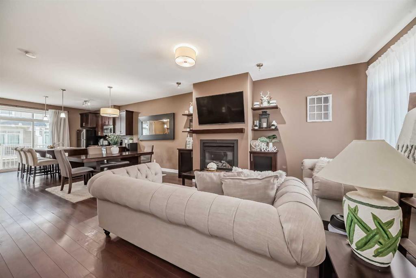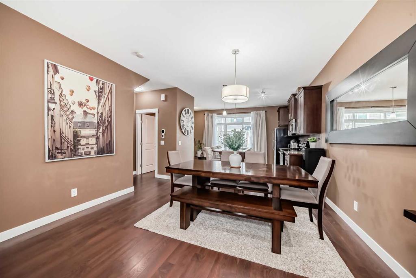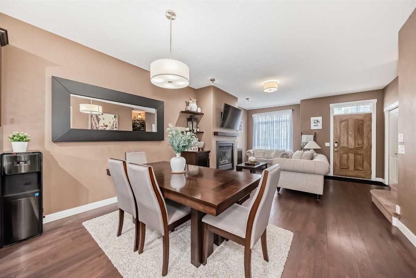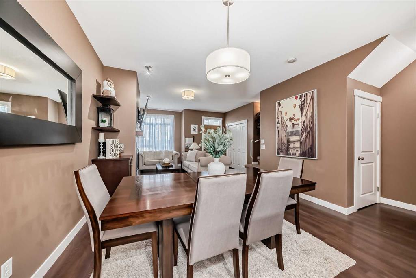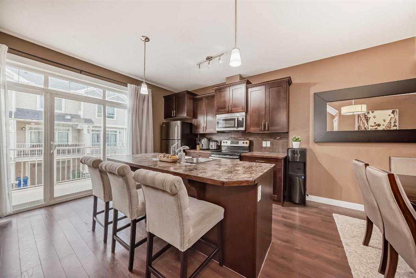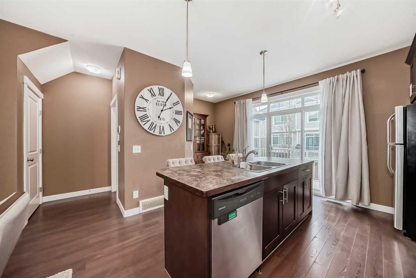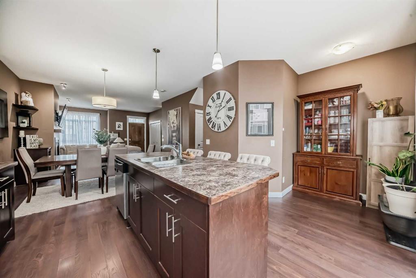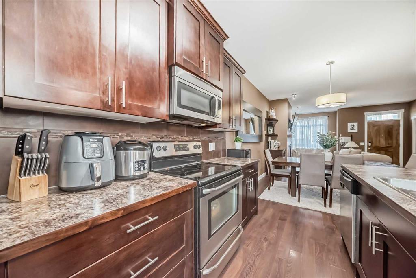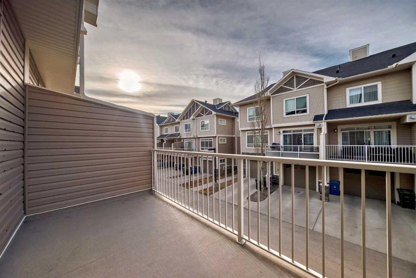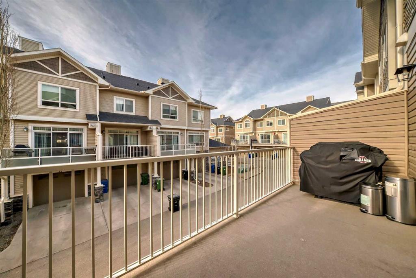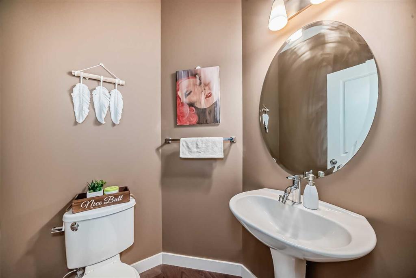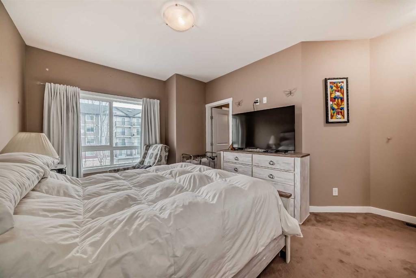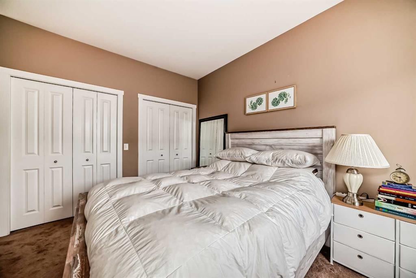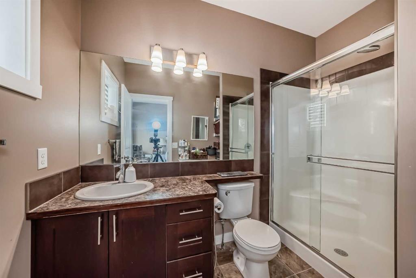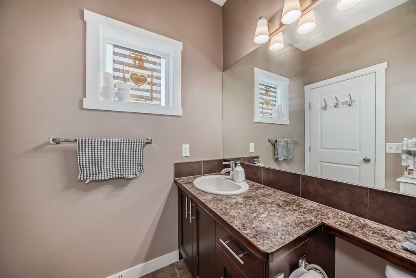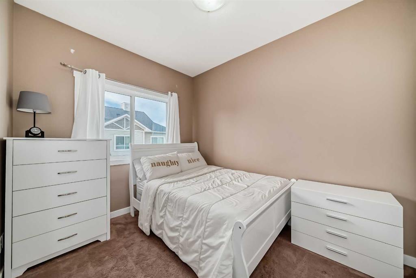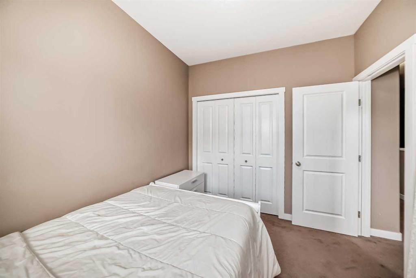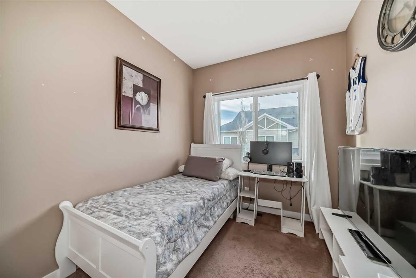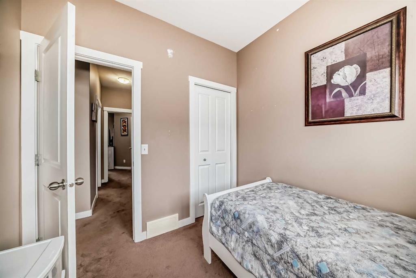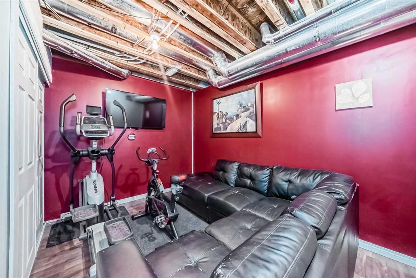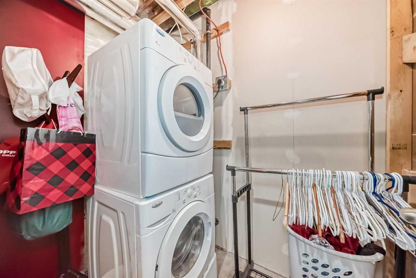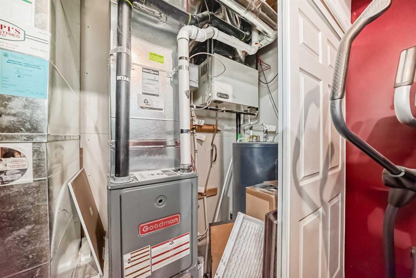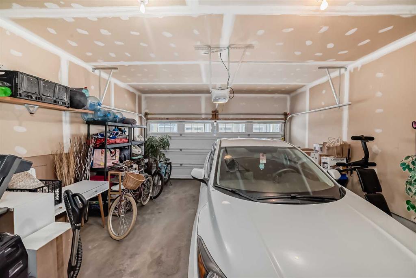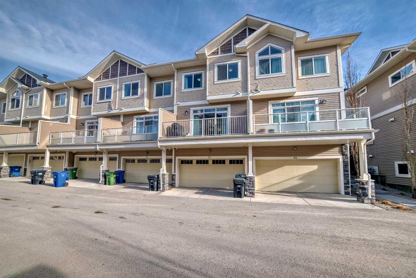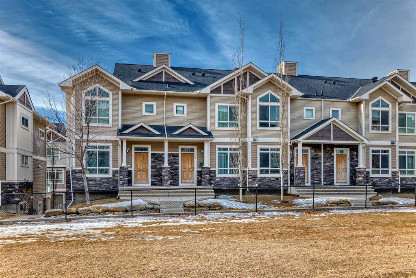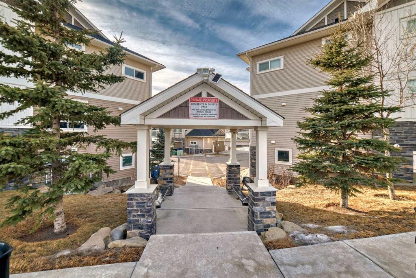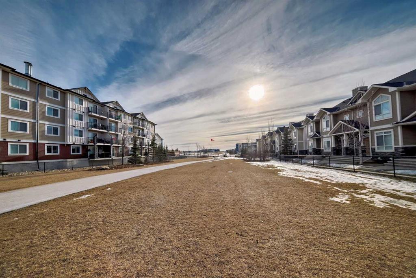

55 SKYVIEW RANCH Gardens NE
Calgary
Update on 2023-07-04 10:05:04 AM
$435,000
3
BEDROOMS
2 + 1
BATHROOMS
1299
SQUARE FEET
2011
YEAR BUILT
An incredible opportunity to own a stylish 1,300 sq. ft. two-storey townhome in a prime location, directly facing a scenic green belt! Nestled in the sought-after community of Skyview Ranch, this 3-bedroom home offers a bright and open layout, complete with a double-attached garage. The main level features a spacious living room with a cozy gas fireplace, a well-sized dining area, and a beautifully designed kitchen with a breakfast nook. A convenient 2-piece bathroom and a phantom screen door add to the functionality of the space. Upstairs, you’ll find two comfortable guest bedrooms, a full 4-piece bathroom, and a generously sized primary suite with its own private 3-piece ensuite. The partially finished basement includes a large recreation area, separate laundry, and direct garage access. Enjoy the convenience of walking to nearby schools and shopping, all within a well-managed complex. With parks, pathways, and green spaces just steps away, this home is a must-see! Schedule your showing today!
| COMMUNITY | Skyview Ranch |
| TYPE | Residential |
| STYLE | TSTOR |
| YEAR BUILT | 2011 |
| SQUARE FOOTAGE | 1299.1 |
| BEDROOMS | 3 |
| BATHROOMS | 3 |
| BASEMENT | Full Basement, PFinished |
| FEATURES |
| GARAGE | Yes |
| PARKING | DBAttached |
| ROOF | Asphalt Shingle |
| LOT SQFT | 100 |
| ROOMS | DIMENSIONS (m) | LEVEL |
|---|---|---|
| Master Bedroom | 4.29 x 3.35 | Upper |
| Second Bedroom | 2.77 x 2.49 | Upper |
| Third Bedroom | 3.23 x 2.64 | Upper |
| Dining Room | 3.96 x 3.45 | Main |
| Family Room | ||
| Kitchen | 3.35 x 3.61 | Main |
| Living Room | 3.84 x 4.52 | Main |
INTERIOR
None, Forced Air, Natural Gas, Gas, Insert, Living Room
EXTERIOR
Greenbelt, Landscaped, Street Lighting
Broker
eXp Realty
Agent

