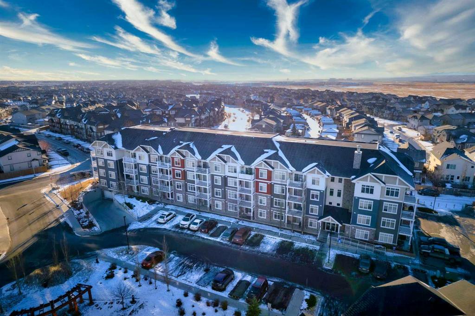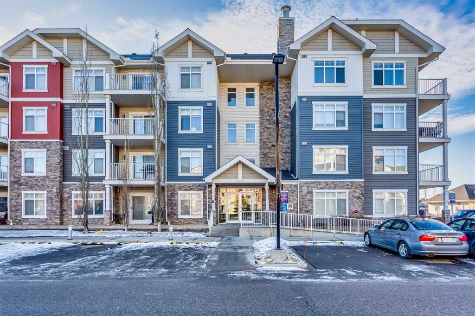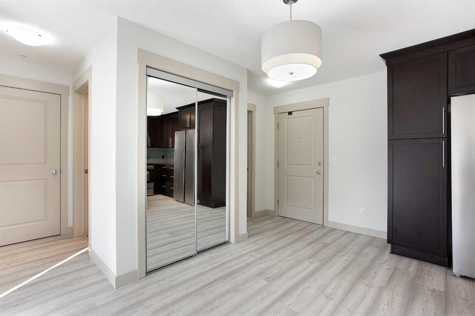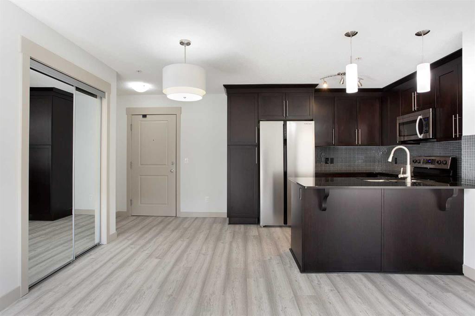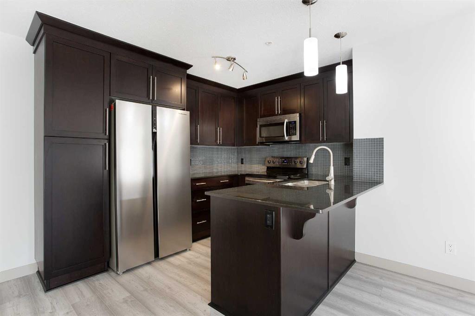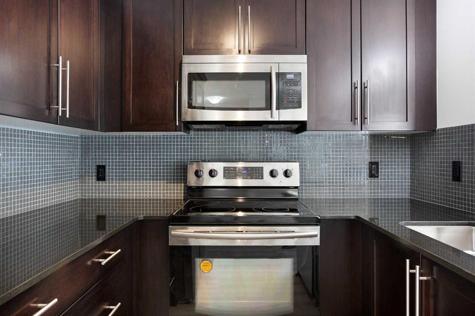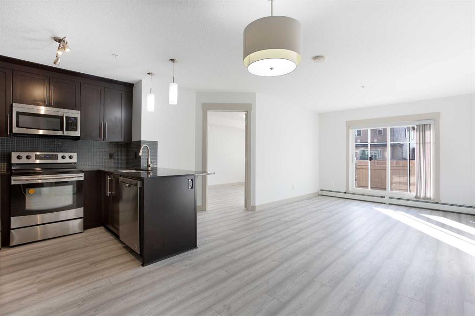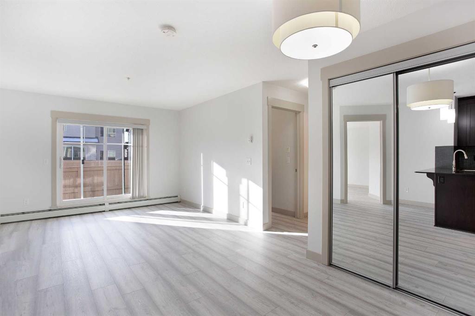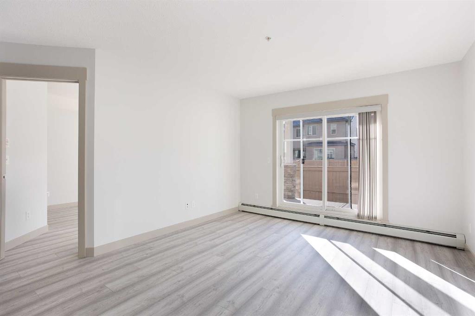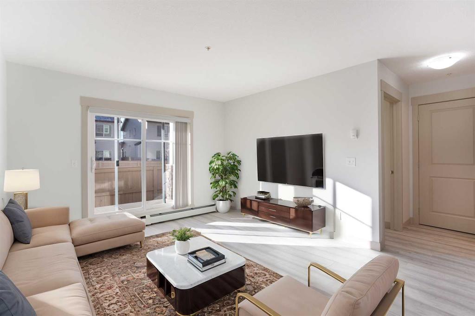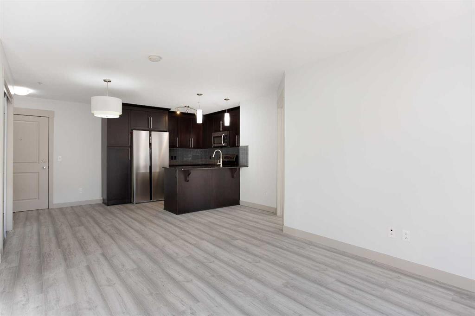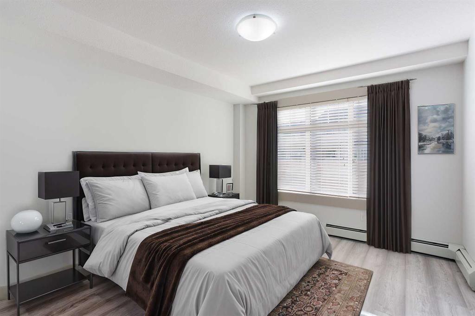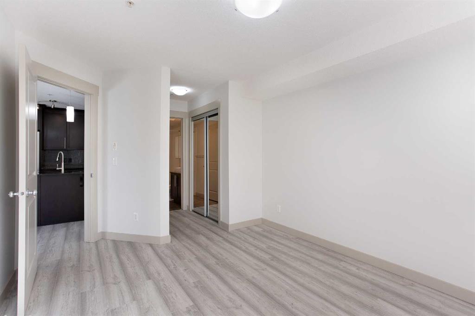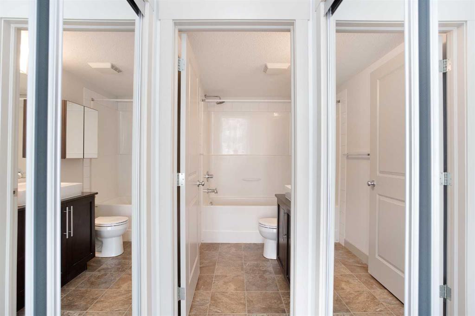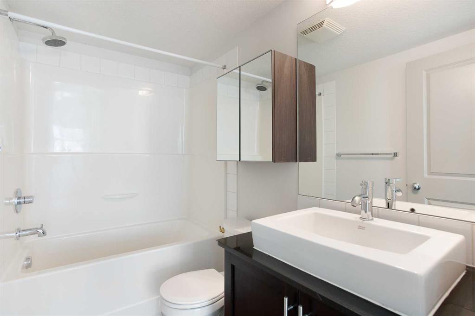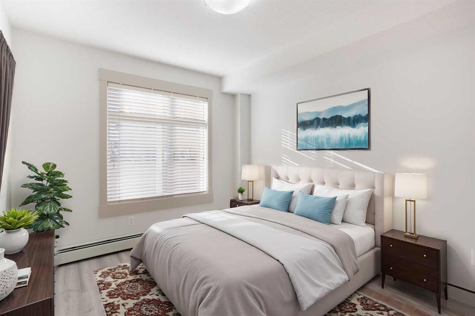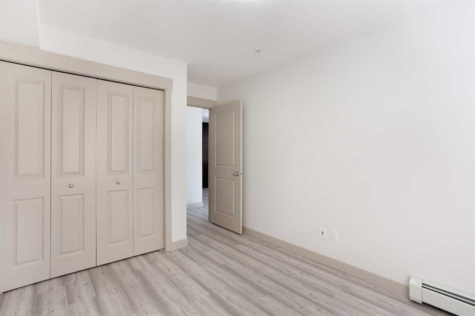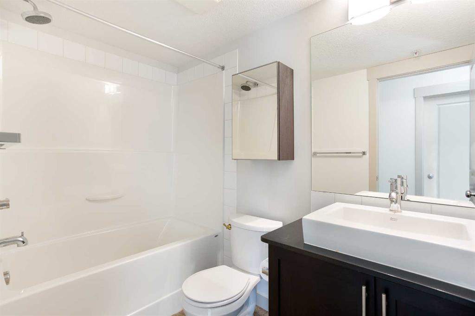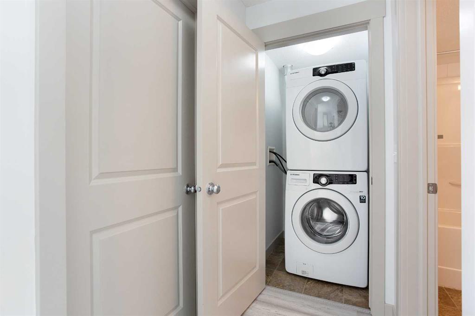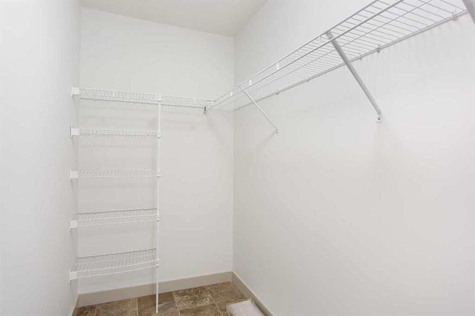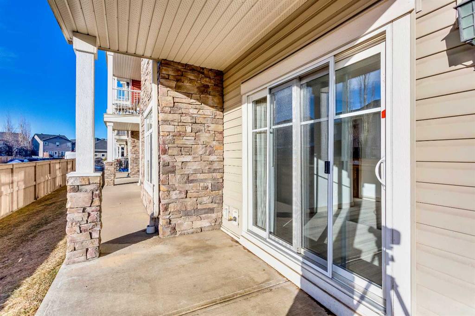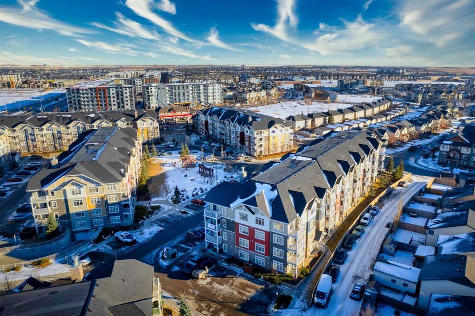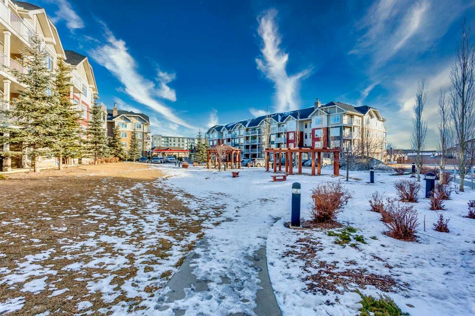

6110, 155 Skyview Ranch Way NE
Calgary
Update on 2023-07-04 10:05:04 AM
$295,000
2
BEDROOMS
2 + 0
BATHROOMS
844
SQUARE FEET
2013
YEAR BUILT
NEW FLOORING AND PAINT | TWO TITLED PARKING STALLS | SOUTH-FACING PATIO | This thoughtfully laid out 2-bedroom, 2-bathroom condo is the perfect blend of comfort and convenience. The interior has been tastefully updated with brand-new laminate wood flooring and fresh paint. A sleek kitchen equipped with stainless steel appliances (2024 updated fridge), full-height cabinetry, and quartz countertops with room for bar seating - perfect for hosting! The kitchen opens up to a dining and living space flooded with natural light, thanks to the south exposure from your patio. The primary bedroom features a 3-piece ensuite and tons of closet space. The second bedroom rests on the other end of the unit, offering added convenience and privacy. This home also comes with a full-size in-unit washer and dryer. Additional upgrades include a gas line hookup on the patio and brand-new blinds. PET-FRIENDLY BUILDING (cats and dogs under 40 lbs). Plenty of amenities close by and quick access to the city via Stoney Trail and Deerfoot. Don’t miss out—schedule your viewing today!
| COMMUNITY | Skyview Ranch |
| TYPE | Residential |
| STYLE | APRT |
| YEAR BUILT | 2013 |
| SQUARE FOOTAGE | 844.2 |
| BEDROOMS | 2 |
| BATHROOMS | 2 |
| BASEMENT | |
| FEATURES |
| GARAGE | No |
| PARKING | Stall, Titled |
| ROOF | |
| LOT SQFT | 0 |
| ROOMS | DIMENSIONS (m) | LEVEL |
|---|---|---|
| Master Bedroom | 3.63 x 3.23 | Main |
| Second Bedroom | 3.25 x 2.92 | Main |
| Third Bedroom | ||
| Dining Room | 3.15 x 2.41 | Main |
| Family Room | ||
| Kitchen | 2.72 x 2.34 | Main |
| Living Room | 4.24 x 3.53 | Main |
INTERIOR
None, Baseboard,
EXTERIOR
Broker
Real Broker
Agent

