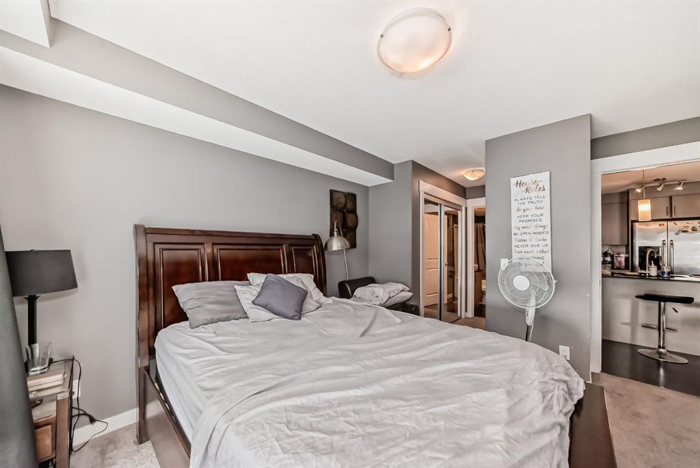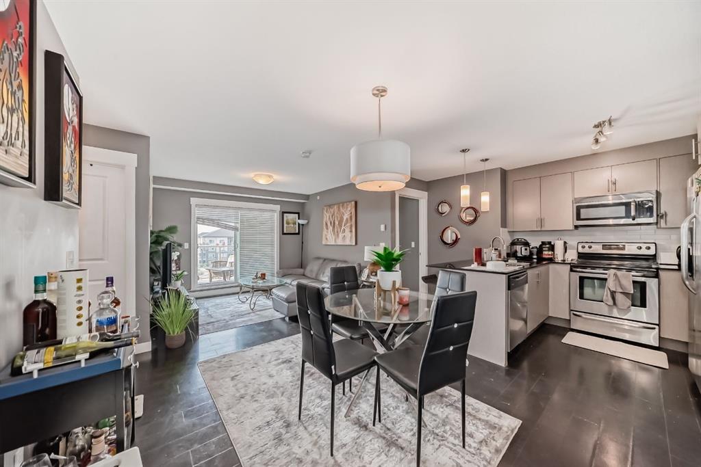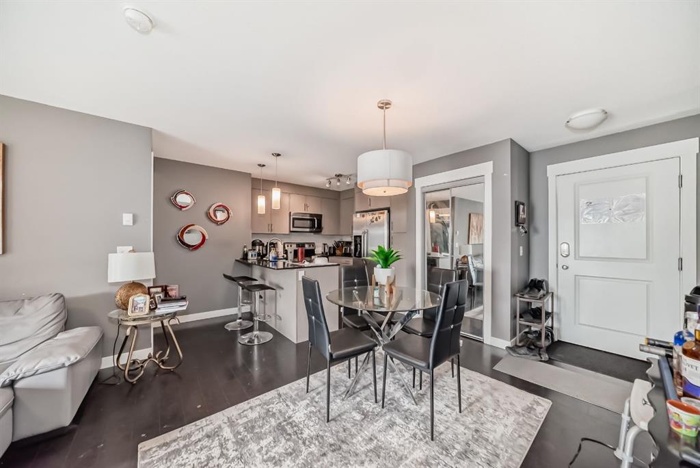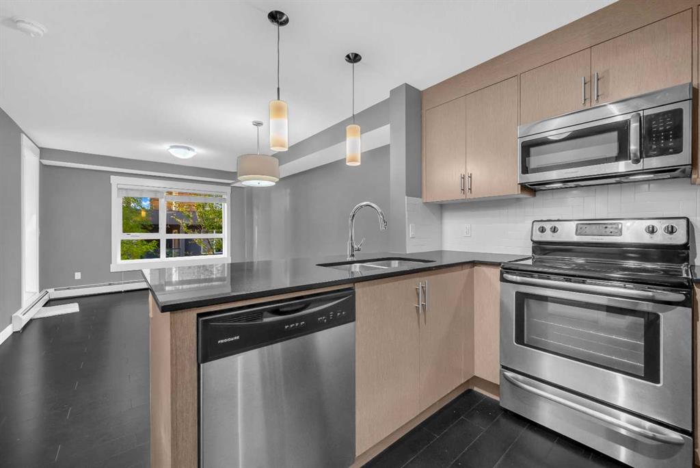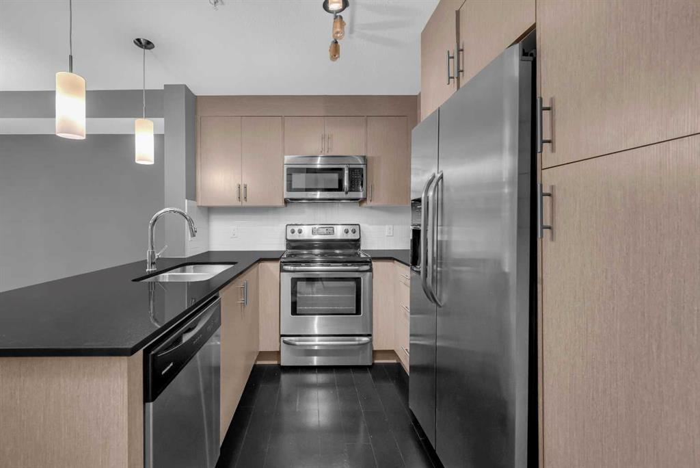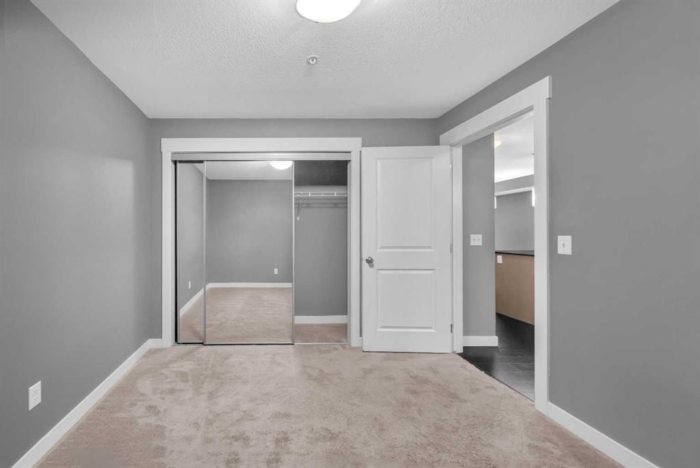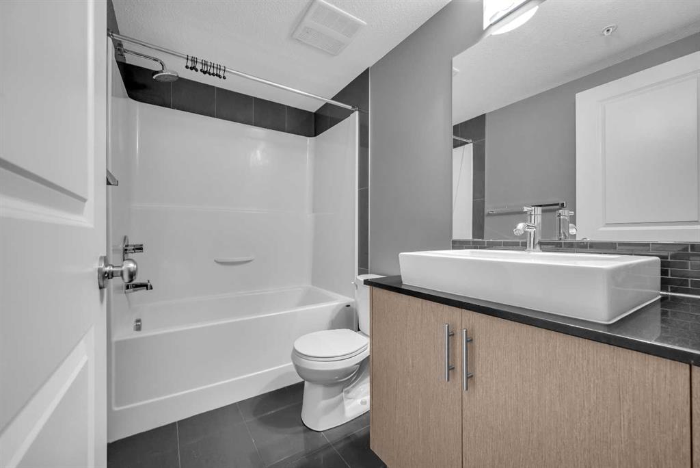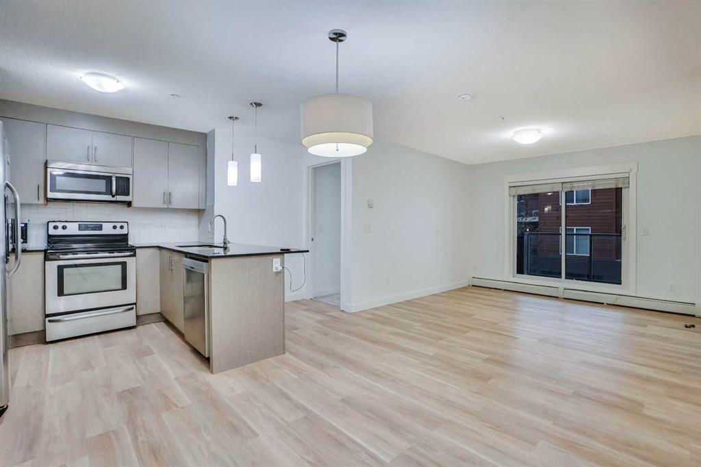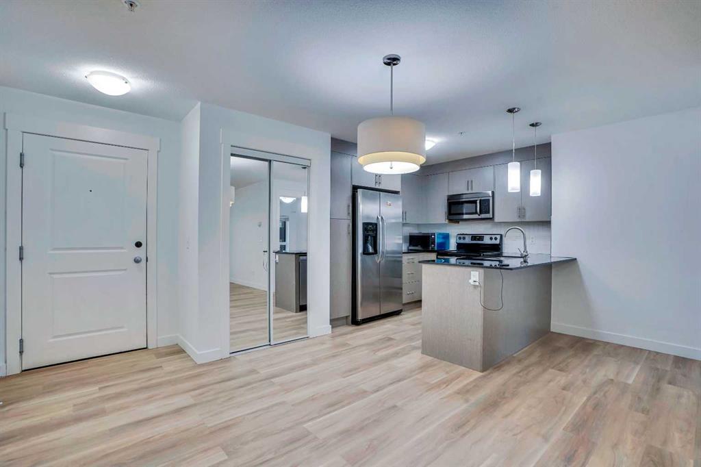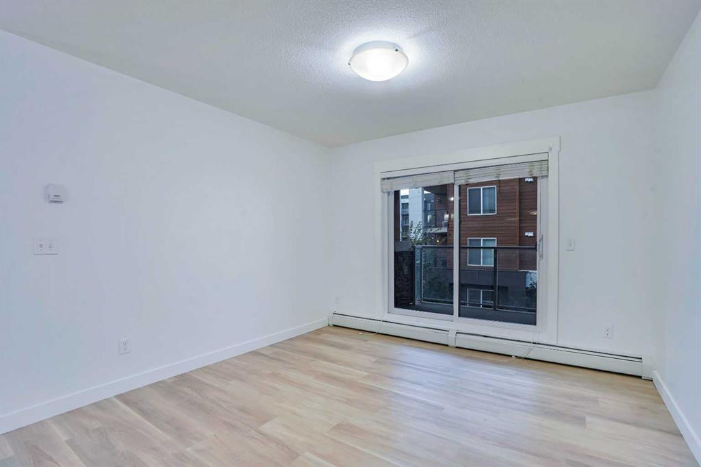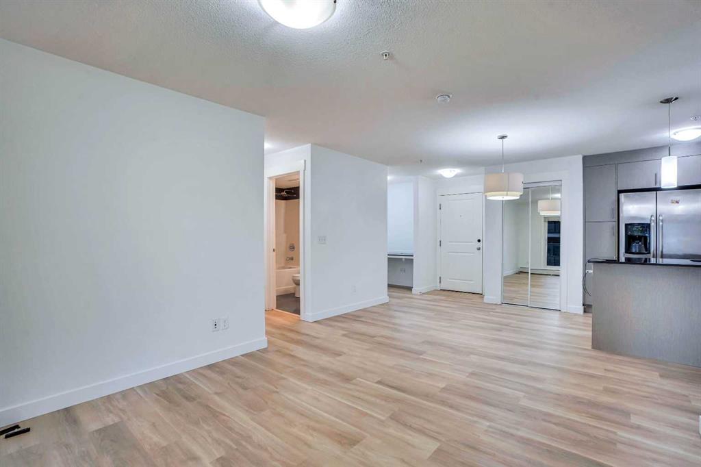

1109, 240 Skyview Ranch Road NE
Calgary
Update on 2023-07-04 10:05:04 AM
$305,000
2
BEDROOMS
2 + 0
BATHROOMS
844
SQUARE FEET
2015
YEAR BUILT
Welcome to this charming main-floor 2-bedroom, 2-bathroom apartment located in the desirable Skyview community. This bright, open-concept unit boasts a modern kitchen with sleek cabinetry, stainless steel appliances, and a convenient breakfast bar. The dining area comfortably fits a 4-person table, while a dedicated den offers the perfect space for working from home. Relax in the cozy living room, which opens to a patio—ideal for enjoying your morning coffee or unwinding after a long day. The primary bedroom features a walk-through closet leading to a stylish 4-piece ensuite. The second bedroom, positioned on the opposite side of the unit for added privacy, is perfect for guests or family members. Completing the space is an in-suite stacked washer and dryer for your convenience. This fantastic unit also includes a titled parking stall! Pet-friendly, well-managed complex! With its modern finishes and thoughtful layout, this apartment is perfect for first-time buyers or investors. Don’t miss the opportunity to make this your new home! Check out the 3D Tour
| COMMUNITY | Skyview Ranch |
| TYPE | Residential |
| STYLE | LOW |
| YEAR BUILT | 2015 |
| SQUARE FOOTAGE | 843.6 |
| BEDROOMS | 2 |
| BATHROOMS | 2 |
| BASEMENT | No Basement |
| FEATURES |
| GARAGE | No |
| PARKING | Plug-In, Stall, Titled |
| ROOF | Asphalt Shingle |
| LOT SQFT | 0 |
| ROOMS | DIMENSIONS (m) | LEVEL |
|---|---|---|
| Master Bedroom | 3.35 x 3.40 | Main |
| Second Bedroom | 2.95 x 3.23 | Main |
| Third Bedroom | ||
| Dining Room | 3.05 x 3.07 | Main |
| Family Room | ||
| Kitchen | ||
| Living Room | 3.20 x 3.28 | Main |
INTERIOR
None, Baseboard, Hot Water,
EXTERIOR
Broker
eXp Realty
Agent

































