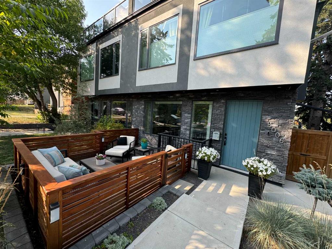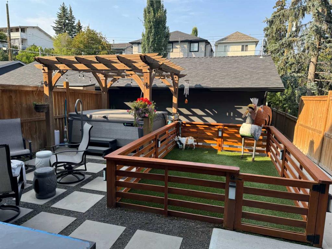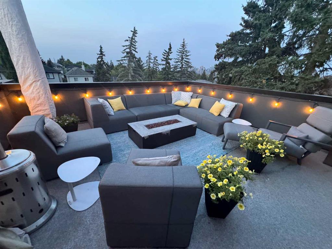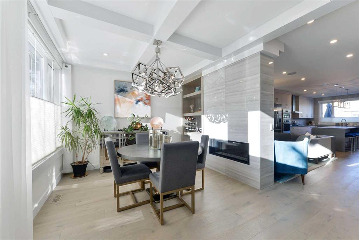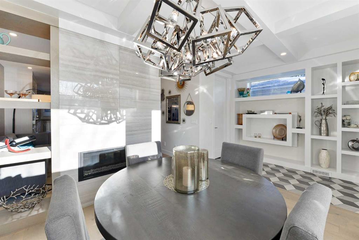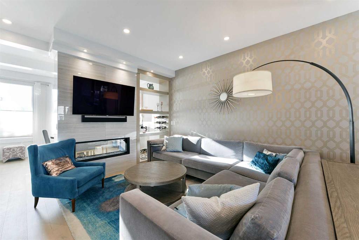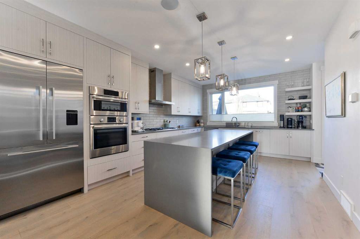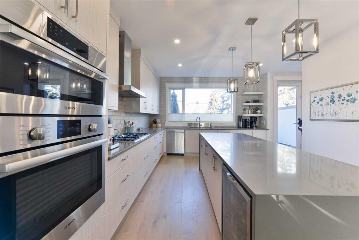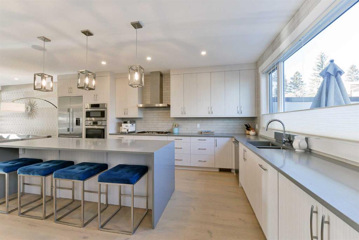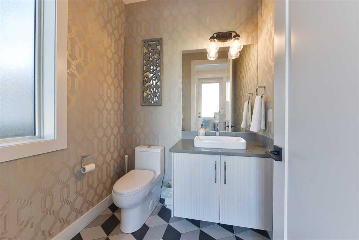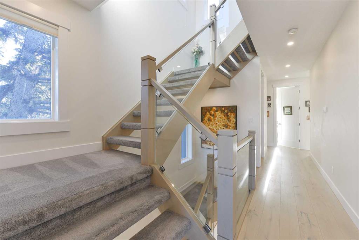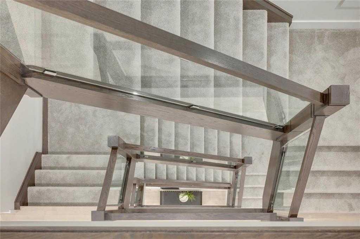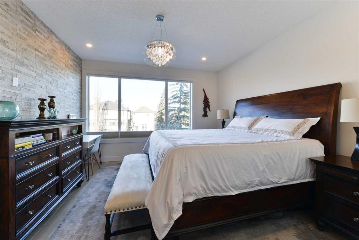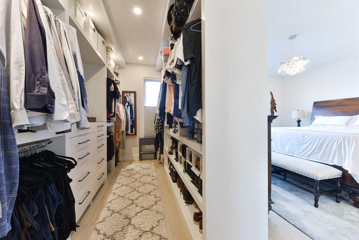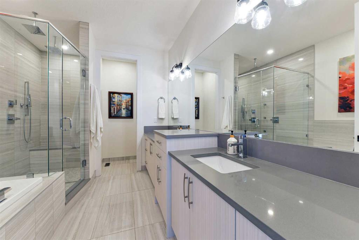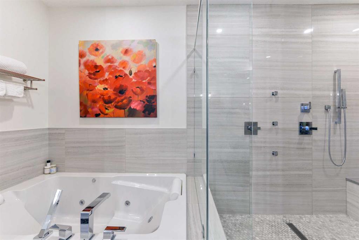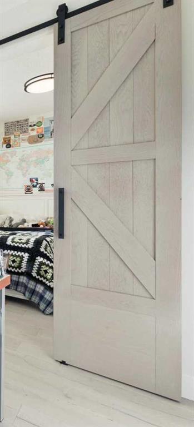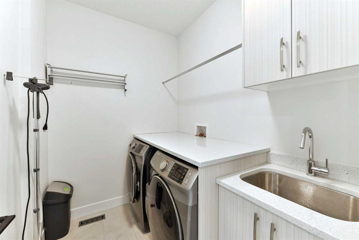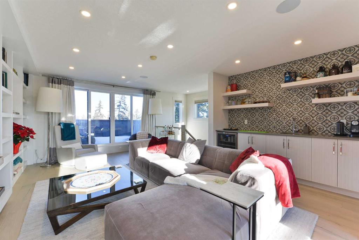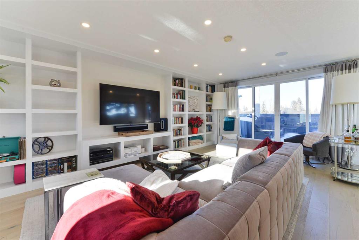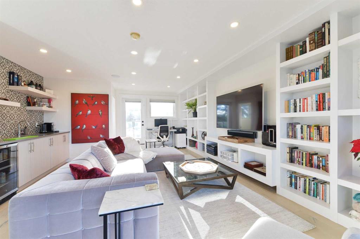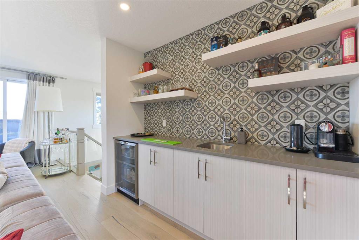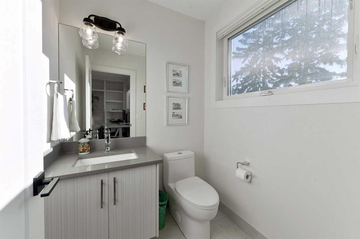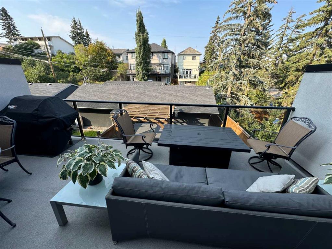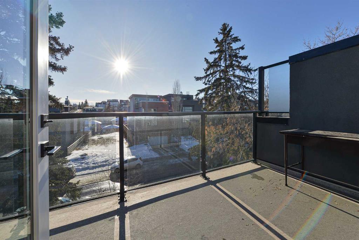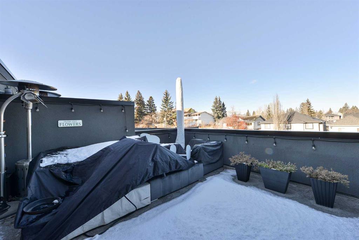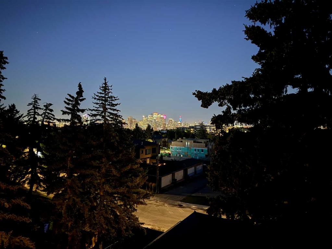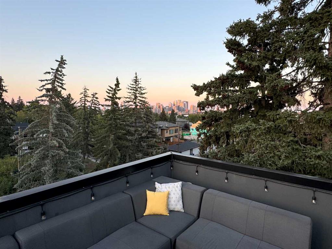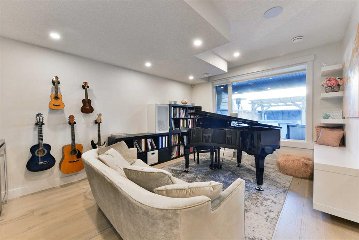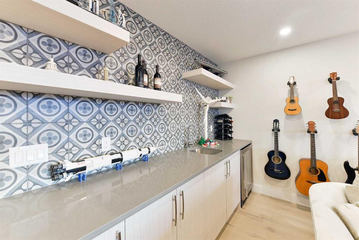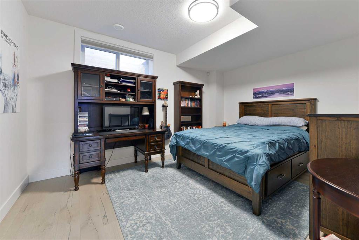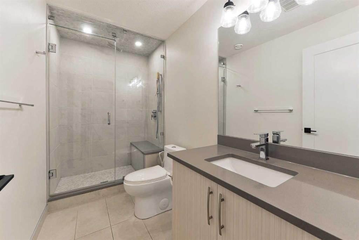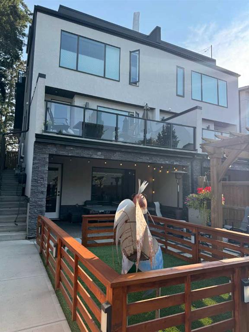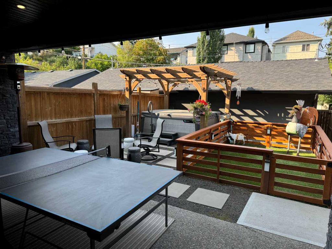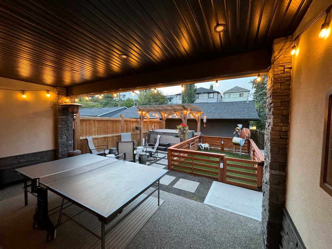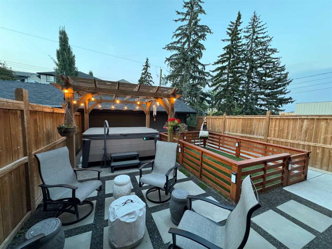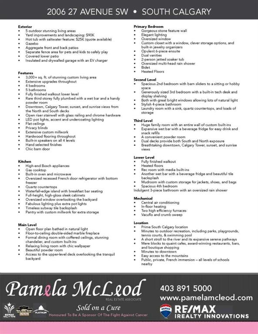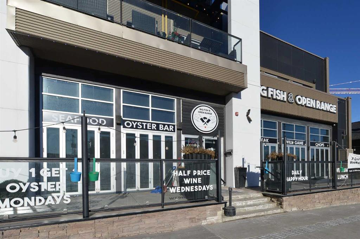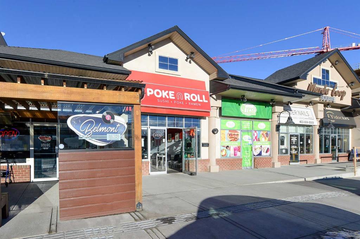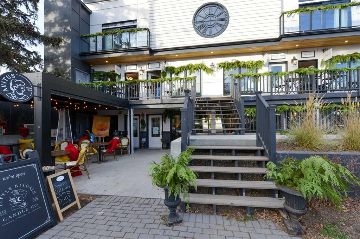

2006 27 Avenue SW
Calgary
Update on 2023-07-04 10:05:04 AM
$1,299,900
4
BEDROOMS
3 + 2
BATHROOMS
2271
SQUARE FEET
2018
YEAR BUILT
Gorgeous fully developed 3 storey walkout dream home in a prime South Calgary location with over 3000+ sq ft of custom living area, FIVE outdoor areas and stunning downtown views! An enclosed front patio with sunny south exposure offers the first of many outdoor gathering spaces while also creating a welcoming first impression. Inside this stylish, contemporary home is an open concept floor plan that is bathed in natural light highlighted by hand selected finishes, extensive custom millwork, chic hardwood floors, built-in speakers, central air conditioning and a lavish designer style. A double sided fireplace with built-ins in the front-facing dining room bestows an inviting atmosphere for entertaining. The other side of the fireplace encourages you to put your feet up and relax in the warm and welcoming living room. Culinary adventures are inspired in the gourmet chef’s kitchen featuring premium stainless steel appliances, a gas cooktop, quartz countertops, a plethora of full-height cabinets and a large centre water fall island with breakfast bar seating to informally convene around. Enjoy summer barbeques and time spent unwinding on the adjacent deck overlooking the tranquil yard. Ascend the open riser, glass railed staircase to the second bedroom level where the same hardwood floors are continued. The primary suite is an opulent oasis with an expansive custom large walk-in closet and a luxurious 6 piece ensuite boasting dual sinks, a jetted soaker tub, bidet and an oversized multi-head rain shower. Two additional bedrooms on this level share a chic barn door and the 4-piece bathroom. Also handily on this level is an enclosed laundry room with built-ins and sink. A very rare fully plumbed 3rd level family room is an amazing extra space for downtime and entertaining with the added convenience of a wet bar and powder room. Flanking this level are 2 large patios for both sunsets and sunrises plus outstanding downtown and Calgary Tower views that are sure to be the envy of your guests. Gather in the rec room in the finished walkout lower level with heated floors. Connect over movie and games nights, then easily refill drinks and snacks at the second wet bar. A 4th bedroom and another full bathroom are perfect for guests or a home office. Walk out to the stunningly landscaped backyard. This serene outdoor space has it all – a negotiable hot tub underneath the quaint gazebo, a fenced in area for pets or kids to safely play and a covered patio to unwind all privately nestled behind the insulated and drywalled double detached garage complete with EV charger. This exceptional home is in a phenomenal location just blocks to numerous parks, playgrounds, tennis courts, a swimming pool, the summer farmer’s markets, cafes, restaurants, bars and a variety of shopping options throughout trendy Marda Loop. Truly a stunning home in an unsurpassable location that needs to be seen to be fully appreciated! Too many features to list so an "additional features" sheet is available.
| COMMUNITY | South Calgary |
| TYPE | Residential |
| STYLE | TRST, SBS |
| YEAR BUILT | 2018 |
| SQUARE FOOTAGE | 2271.0 |
| BEDROOMS | 4 |
| BATHROOMS | 5 |
| BASEMENT | Finished, Full Basement, WALK |
| FEATURES |
| GARAGE | Yes |
| PARKING | Double Garage Detached, Insulated |
| ROOF | Asphalt Shingle |
| LOT SQFT | 290 |
| ROOMS | DIMENSIONS (m) | LEVEL |
|---|---|---|
| Master Bedroom | 4.47 x 4.27 | |
| Second Bedroom | 3.05 x 2.74 | |
| Third Bedroom | 2.92 x 2.74 | |
| Dining Room | 3.20 x 4.01 | Main |
| Family Room | 4.39 x 3.66 | Lower |
| Kitchen | ||
| Living Room | 4.47 x 3.96 | Main |
INTERIOR
Central Air, Forced Air, Natural Gas, Dining Room, Double Sided, Gas, Living Room, Marble
EXTERIOR
Back Lane, Back Yard, Dog Run Fenced In, Front Yard, Gazebo, Landscaped, Low Maintenance Landscape, See Remarks, Views
Broker
RE/MAX iRealty Innovations
Agent


