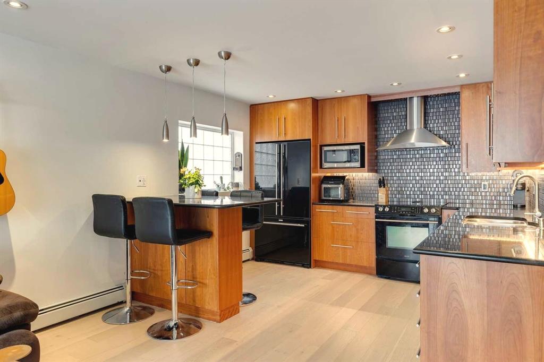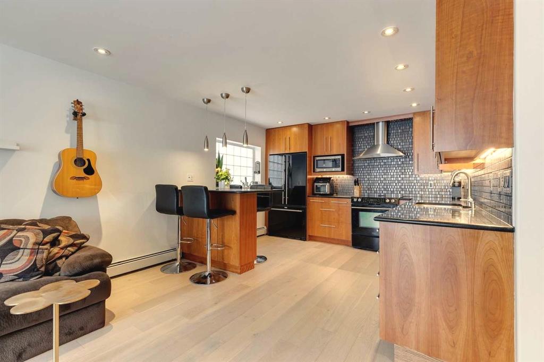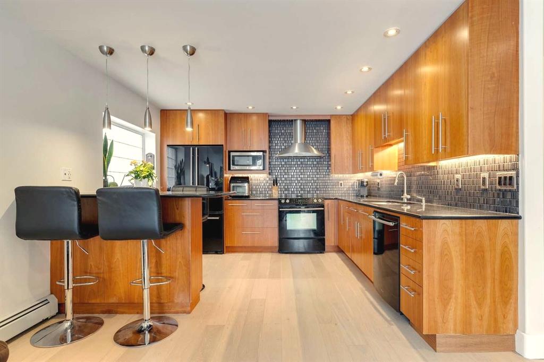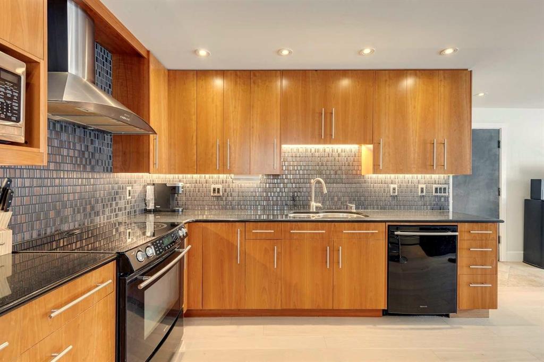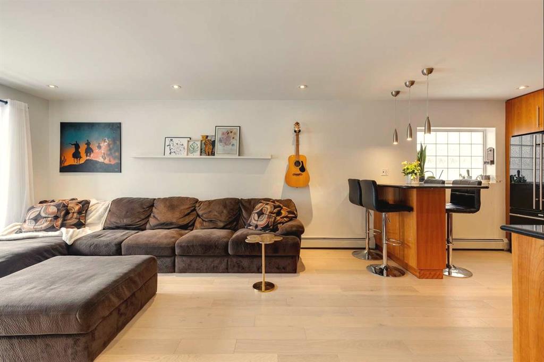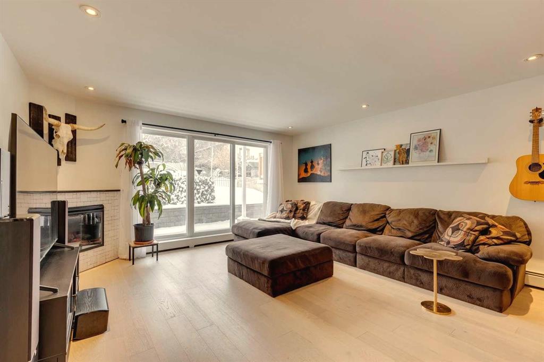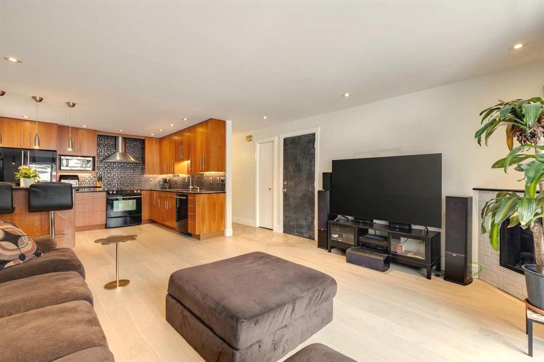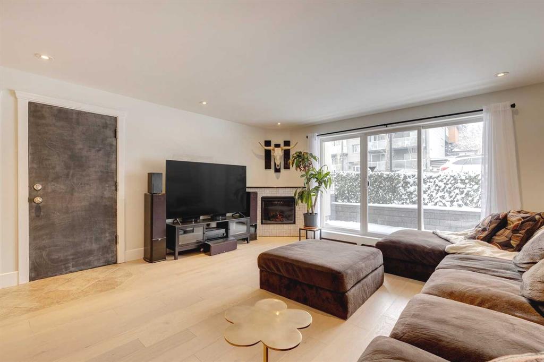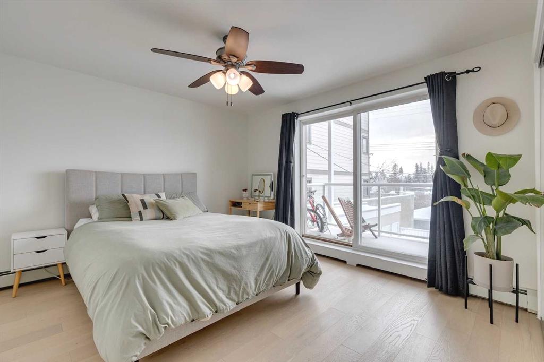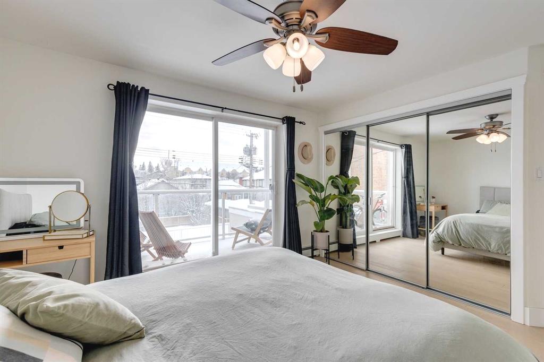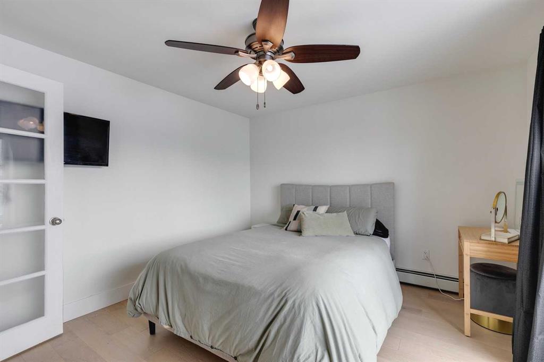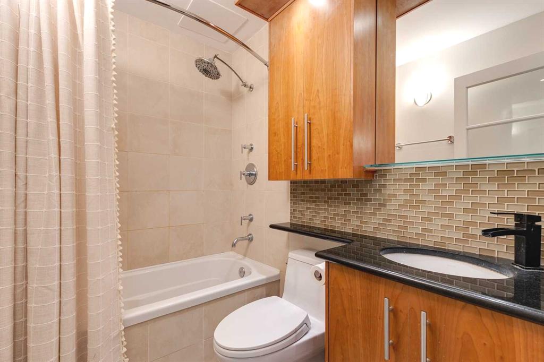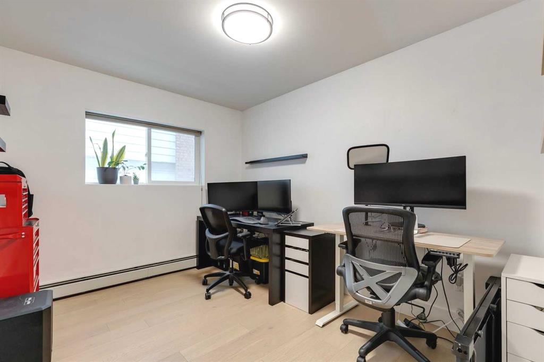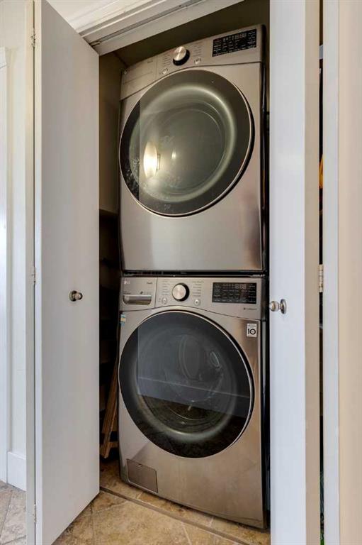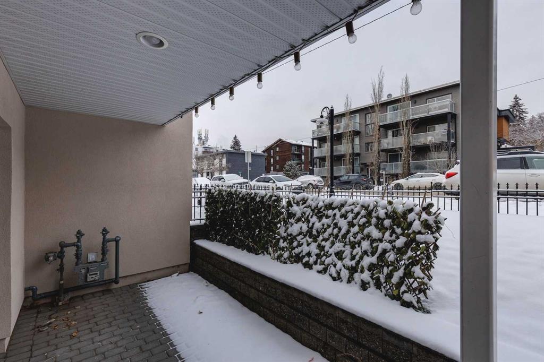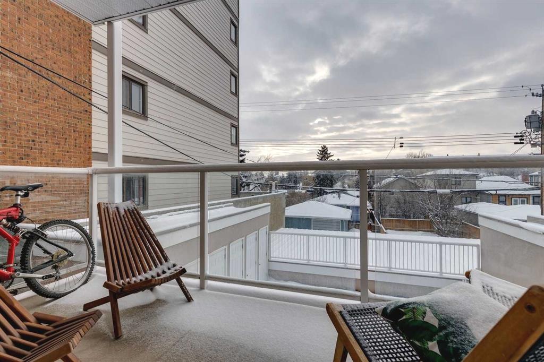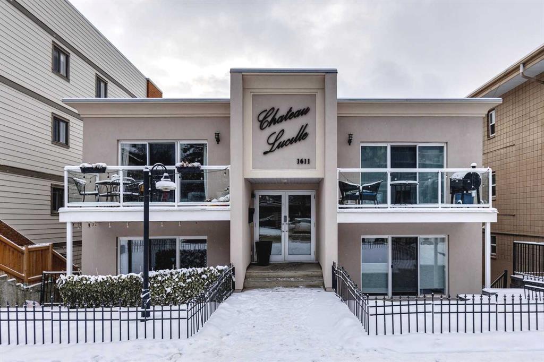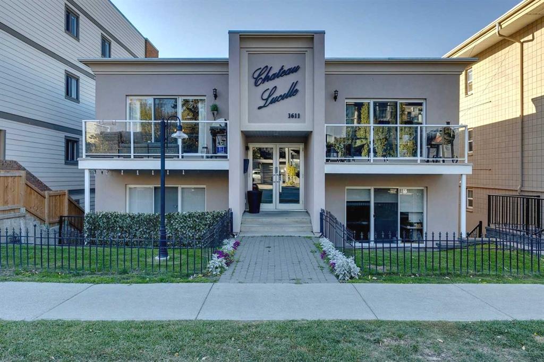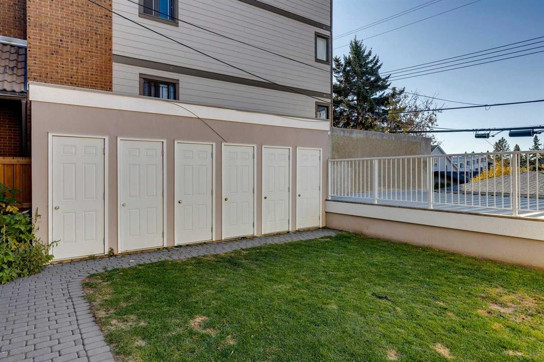

3, 1611 26 Avenue SW
Calgary
Update on 2023-07-04 10:05:04 AM
$339,900
2
BEDROOMS
1 + 0
BATHROOMS
801
SQUARE FEET
2009
YEAR BUILT
Welcome to Chateau Lucille—a boutique, six-unit condominium project perfectly situated in the coveted inner-city community of South Calgary. Enveloped by the allure of Marda Loop’s eclectic shops and dining options, as well as the energy of 17th Avenue, this premier residence delivers a seamless fusion of urban sophistication and neighborhood charm. Originally reimagined in 2009 with a comprehensive rebuild and conversion, Chateau Lucille stands out for its exceptional construction quality and refined upgrades. Within its walls, you’ll discover a meticulously appointed 2-bedroom, 1-bathroom suite offering 800 square feet of thoughtfully designed living space. The open-concept interior showcases newly installed engineered hardwood floors and a remodeled chef’s kitchen, complete with premium JennAir appliances, granite countertops, mosaic-tile backsplash, under-cabinet lighting, and a spacious island with abundant storage—ideal for culinary enthusiasts and entertainers alike. Anchoring the main living area is a cozy electric fireplace, setting a warm ambiance that extends toward a generous walkout patio—perfect for morning coffee or evening gatherings. Beyond the main living space, two well-proportioned bedrooms await, served by a fully appointed 4-piece bathroom outfitted with modern finishes, Grohe plumbing fixtures, a rainfall shower-head, and granite-topped vanity. The primary bedroom easily accommodates king-sized furniture and boasts its own south-facing patio overlooking a tranquil courtyard retreat—a peaceful spot to unwind while maintaining a connection to the vibrant city around you. This well-planned layout includes both front and rear door access for enhanced convenience and functionality. Secure entrances, video surveillance, and a private garage further elevate the sense of exclusivity, while assigned parking and a dedicated secure storage locker are uncommon perks in the inner city. With only six suites in the complex, Chateau Lucille offers low-density living, pet-friendly policies, and a shared courtyard for added outdoor enjoyment. Monthly condo fees of $515 include heat and water, reflecting responsible management and thoughtful stewardship of the property. Additional conveniences—such as in-suite laundry, a walk-in closet at the entry, and supplementary garage storage—round out the many advantages of this turn-key residence. Do not miss your chance to acquire a truly sophisticated urban retreat in one of Calgary’s most desirable communities!
| COMMUNITY | South Calgary |
| TYPE | Residential |
| STYLE | LOW |
| YEAR BUILT | 2009 |
| SQUARE FOOTAGE | 800.8 |
| BEDROOMS | 2 |
| BATHROOMS | 1 |
| BASEMENT | |
| FEATURES |
| GARAGE | Yes |
| PARKING | Assigned, Enclosed, Garage Faces Rear, RDRV Parking, SIDetached Garage |
| ROOF | |
| LOT SQFT | 0 |
| ROOMS | DIMENSIONS (m) | LEVEL |
|---|---|---|
| Master Bedroom | 3.86 x 3.48 | Main |
| Second Bedroom | 3.56 x 2.74 | Main |
| Third Bedroom | ||
| Dining Room | ||
| Family Room | ||
| Kitchen | ||
| Living Room | 4.83 x 4.60 | Main |
INTERIOR
None, Baseboard, Natural Gas, Electric
EXTERIOR
Broker
eXp Realty
Agent

