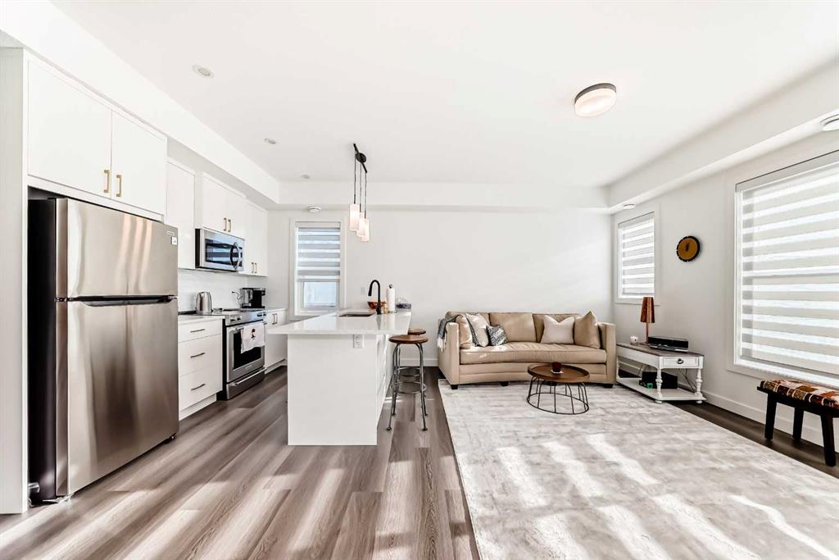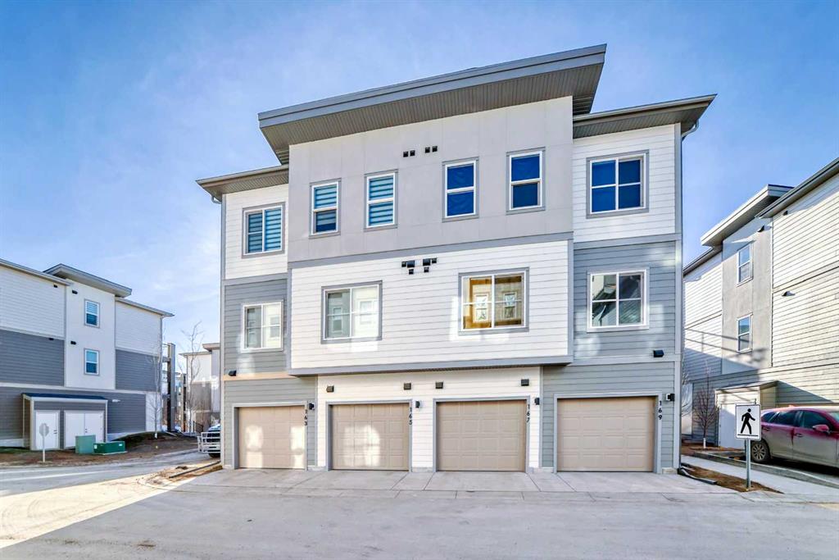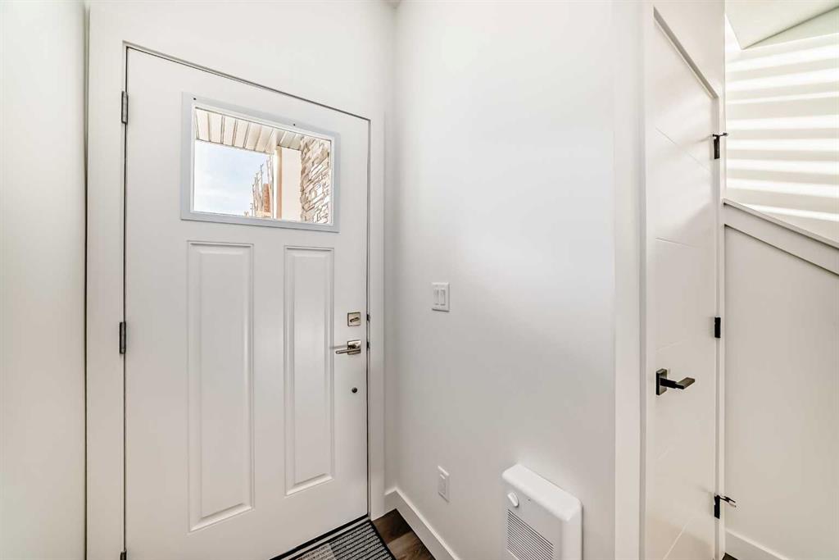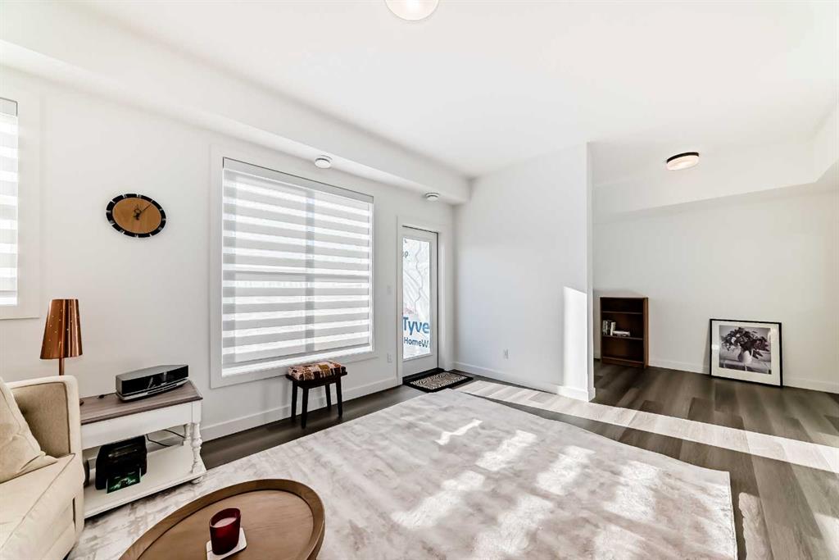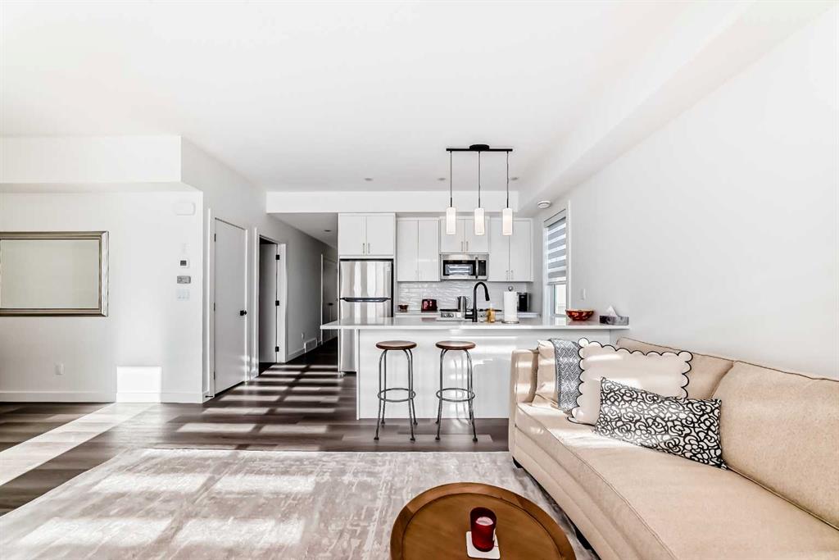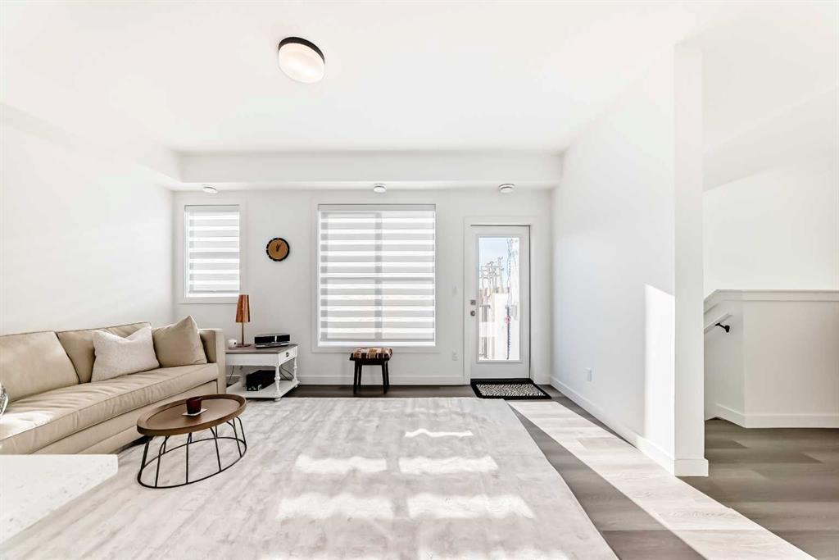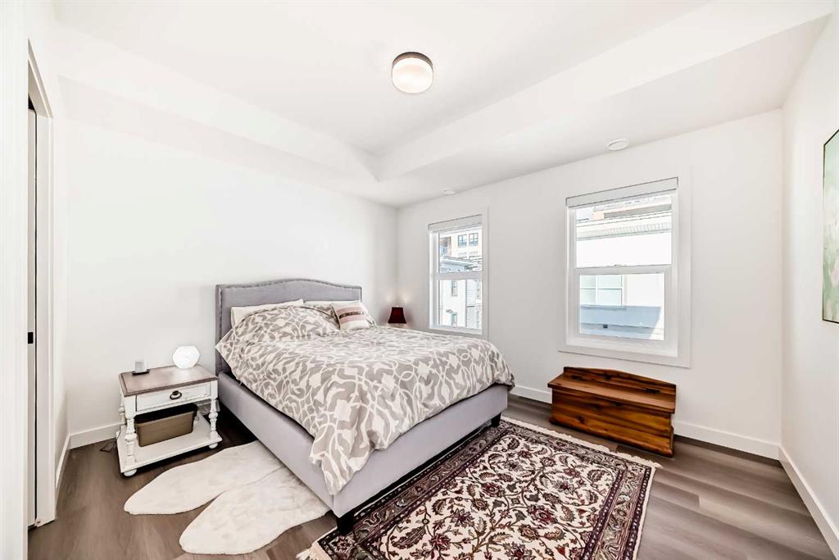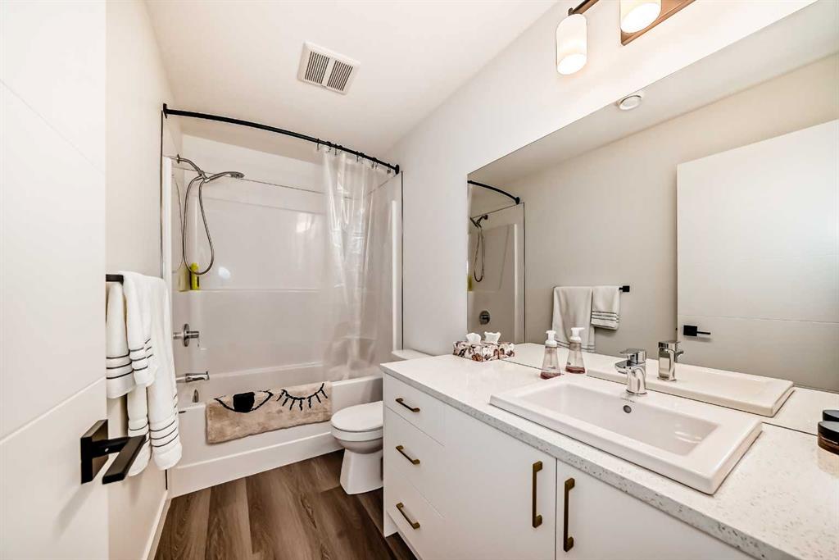

165, 2117 81 Street SW
Calgary
Update on 2023-07-04 10:05:04 AM
$563,000
2
BEDROOMS
2 + 0
BATHROOMS
1272
SQUARE FEET
2024
YEAR BUILT
Discover your dream home in this stunning, newly developed SW community. Perfectly located just steps away from Stoney Trail, commuting has never been easier! 2 Spacious Bedrooms with ample natural light, a walk-in closet to your ensuite bathroom. A Den area on ground level, a great spot for a home office or gym/yoga area. Modern, open-concept layout with stylish finishes, the 1 car garage is an added highlight to the home. Storage closets on the ground level floor. The home is roughed in for central air. The views from the top floor you can catch the mountains there. Low-maintenance living Close to parks, schools, shopping, and dining options in Aspen. Enjoy the convenience of suburban living while staying connected to the city's amenities and nearby C-Train. This home offers the perfect blend of comfort, style, and location.
| COMMUNITY | Springbank Hill |
| TYPE | Residential |
| STYLE | TLVLSP |
| YEAR BUILT | 2024 |
| SQUARE FOOTAGE | 1272.1 |
| BEDROOMS | 2 |
| BATHROOMS | 2 |
| BASEMENT | No Basement |
| FEATURES |
| GARAGE | Yes |
| PARKING | SIAttached |
| ROOF | Asphalt Shingle |
| LOT SQFT | 115 |
| ROOMS | DIMENSIONS (m) | LEVEL |
|---|---|---|
| Master Bedroom | 3.35 x 3.86 | Main |
| Second Bedroom | 3.02 x 3.53 | Main |
| Third Bedroom | ||
| Dining Room | 2.39 x 2.67 | Main |
| Family Room | ||
| Kitchen | ||
| Living Room | 4.78 x 2.72 | Main |
INTERIOR
None, Forced Air, Natural Gas,
EXTERIOR
Cul-De-Sac, Street Lighting
Broker
One Percent Realty
Agent

