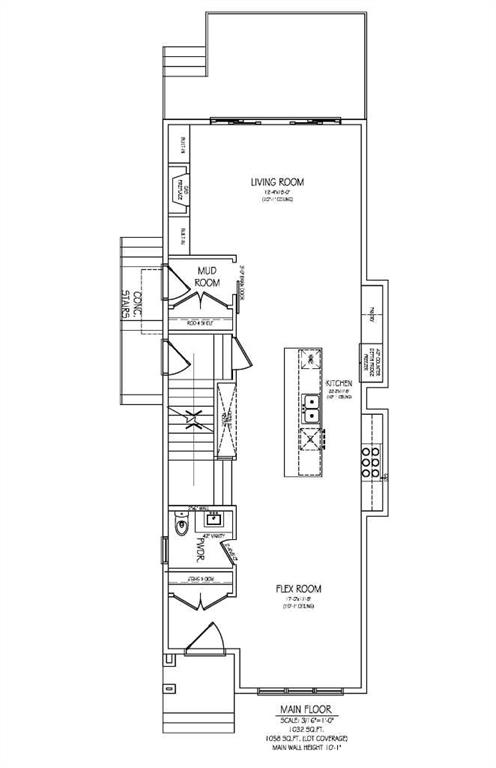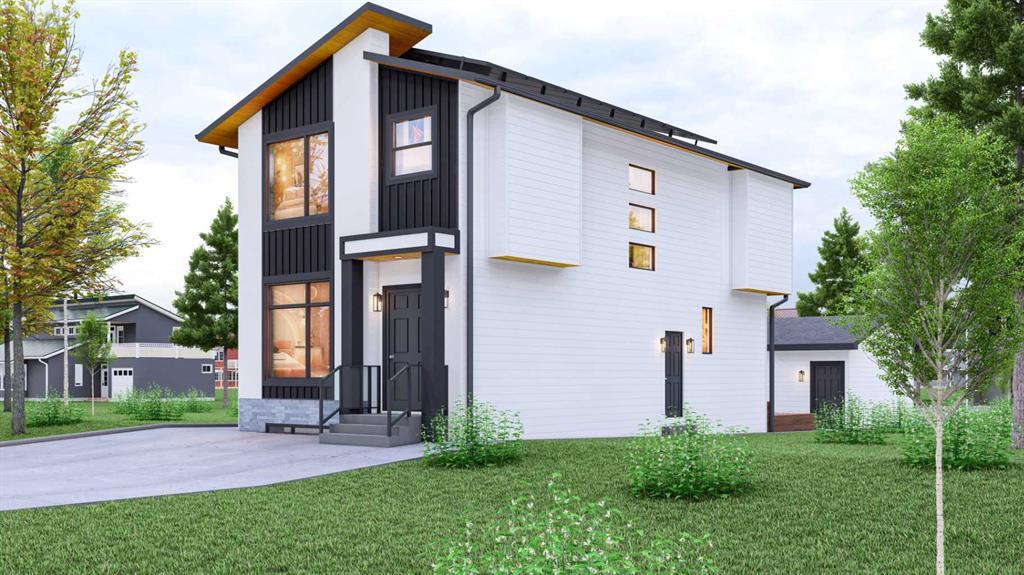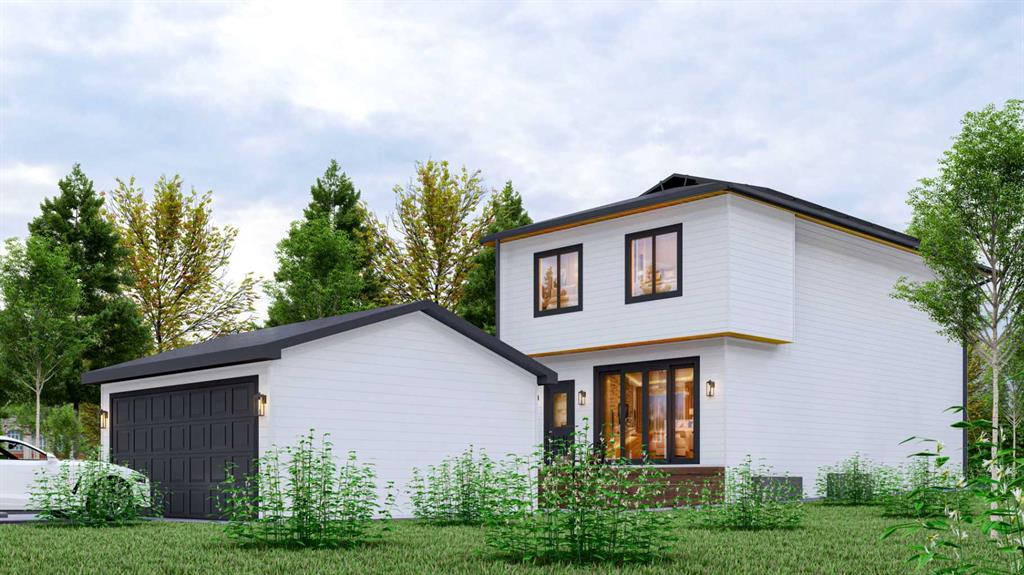

419 36 Street SW
Calgary
Update on 2023-07-04 10:05:04 AM
$1,149,900
4
BEDROOMS
4 + 1
BATHROOMS
2082
SQUARE FEET
2019
YEAR BUILT
Your new home in Spruce Cliff is like new condition, with 4 bedrooms, 3 full ensuite bathrooms, 1 full bathroom and 1 bathroom 2 piece, and a fully developed basement with in-floor heating. This home has 2,082 square feet of living space above grade. Engineered hardwood, large windows, and 10 foot ceilings are found across the main and upper floor, with 8 foot doors. Well planned kitchen includes full-height custom cabinetry, HIGH END BOSCH appliances include induction cooktop, built-in fridge, built-in microwave, built-in dishwasher, large under-mounted sink, one piece of glass backsplash an oversized central island, breakfast bar seating. The living room featured a gas fireplace with a tile surround. Upstairs the master bedroom has oversized walk-through closet with extensive built-in, and direct access to a 5-piece master-ensuite bathroom with HEATED tile flooring, a free-standing soaker tub, fully tiled standing shower with STEAM. Both secondary bedrooms on the upper floor have a full ensuites with HEATED floor. The walk-in laundry room is centrally located on the upper floor and features enough room for side-by-side appliances. Downstairs you are led to a large rec room with a built-in wet bar. A fourth additional bedroom includes extensive built-in walk-in closet. Private office with built-in cabinets. Spruce Cliff is a family-friendly community that is close to many parks, schools and in within walking distance of the LRT. Don’t miss your opportunity.
| COMMUNITY | Spruce Cliff |
| TYPE | Residential |
| STYLE | TSTOR |
| YEAR BUILT | 2019 |
| SQUARE FOOTAGE | 2082.0 |
| BEDROOMS | 4 |
| BATHROOMS | 5 |
| BASEMENT | Finished, Full Basement |
| FEATURES |
| GARAGE | 1 |
| PARKING | Double Garage Detached |
| ROOF | Asphalt Shingle |
| LOT SQFT | 301 |
| ROOMS | DIMENSIONS (m) | LEVEL |
|---|---|---|
| Master Bedroom | 4.11 x 3.94 | |
| Second Bedroom | 5.33 x 2.62 | |
| Third Bedroom | 3.23 x 5.79 | |
| Dining Room | 3.63 x 3.38 | Main |
| Family Room | ||
| Kitchen | 2.59 x 6.40 | Main |
| Living Room | 5.18 x 4.65 | Main |
INTERIOR
Rough-In, Central, In Floor, ENERGY STAR Qualified Equipment, Fireplace(s), Forced Air, Natural Gas, Gas, Living Room
EXTERIOR
Back Lane, Front Yard
Broker
URBAN-REALTY.ca
Agent






































































