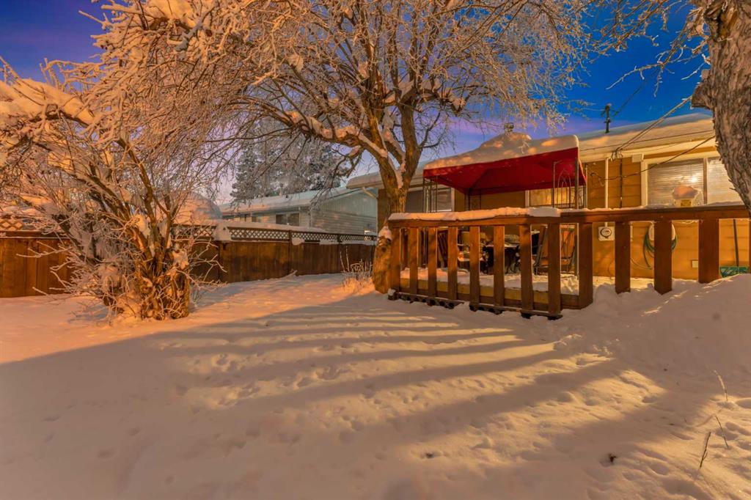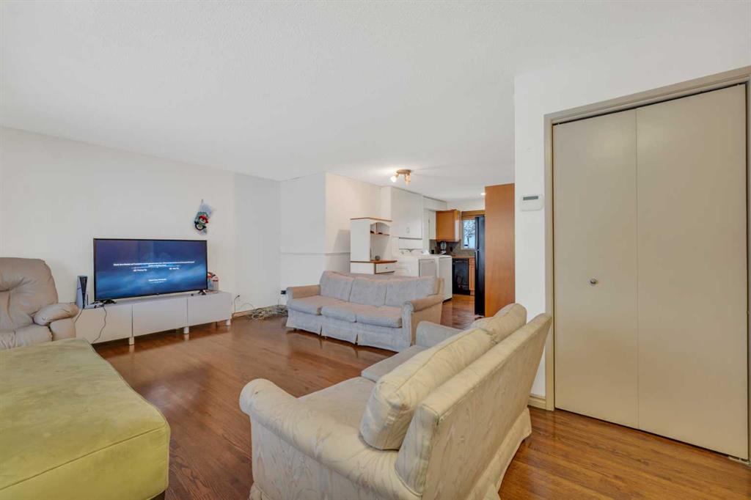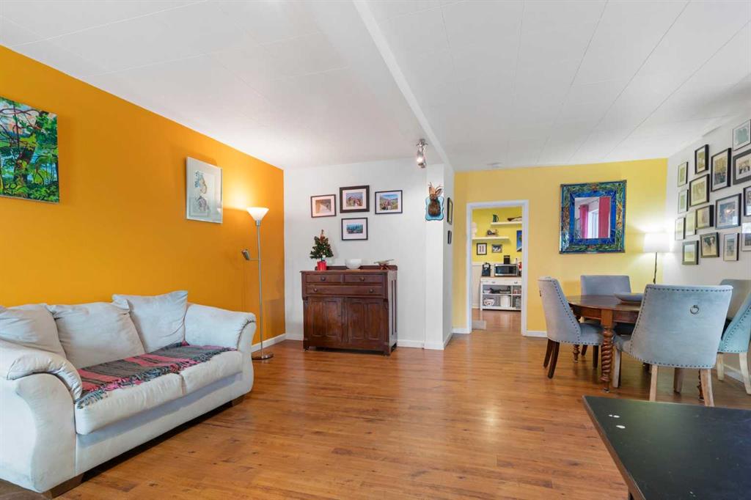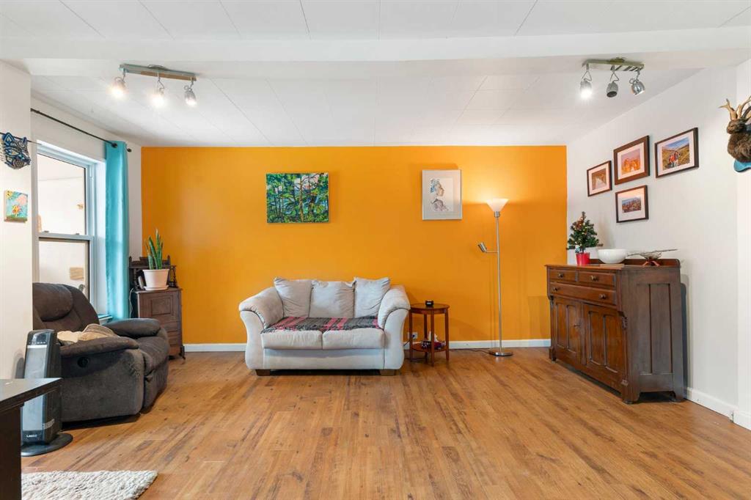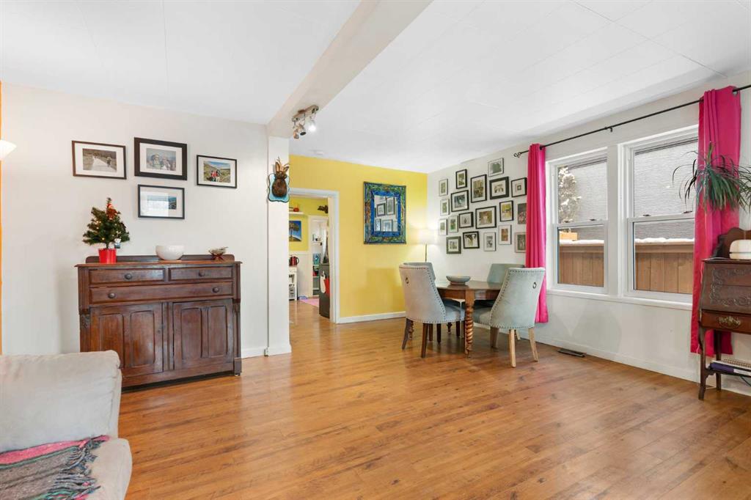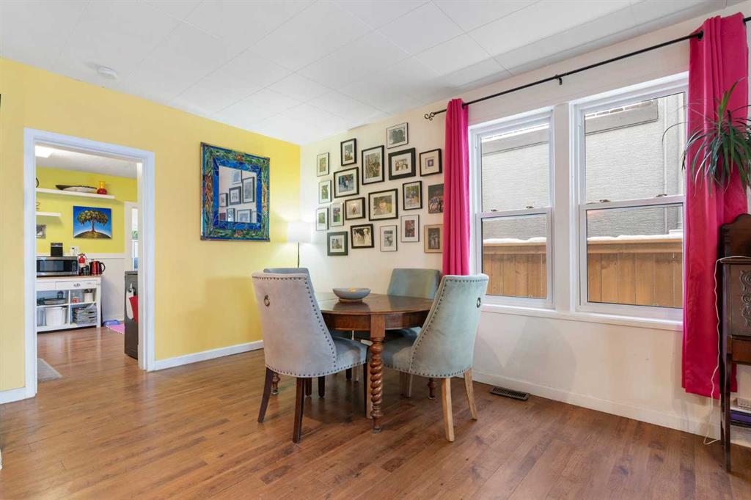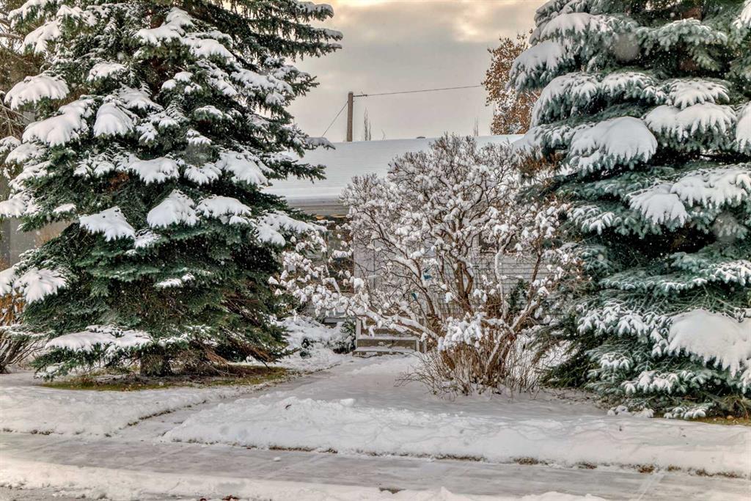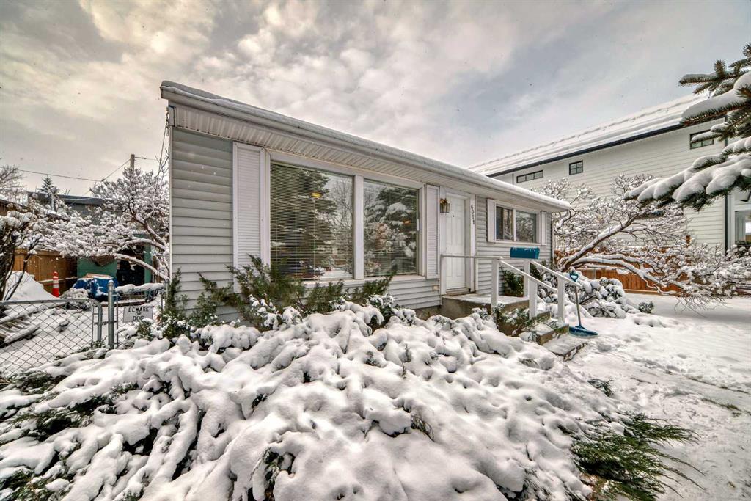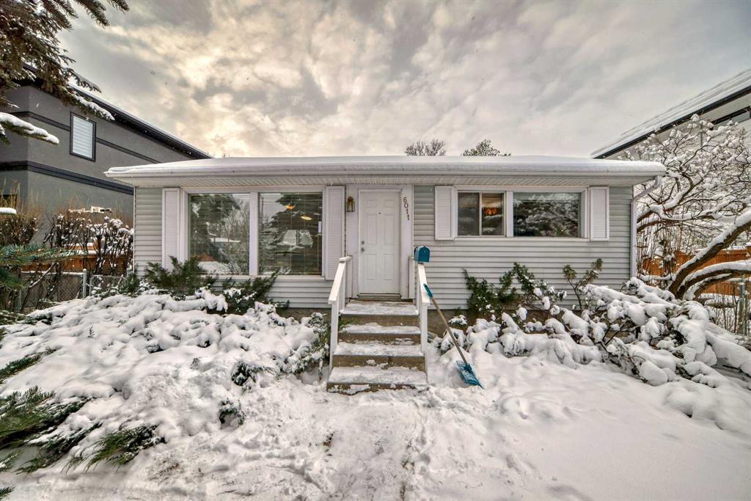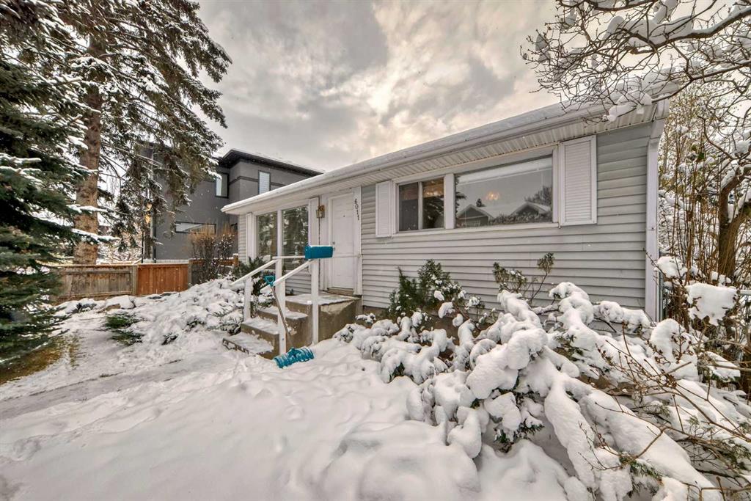

40 Strathearn Rise SW
Calgary
Update on 2023-07-04 10:05:04 AM
$624,900
4
BEDROOMS
3 + 0
BATHROOMS
1195
SQUARE FEET
1981
YEAR BUILT
Tremendous opportunity in desirable Strathcona Park! This 4-level split home boasts awesome curb appeal and is nestled in the heart of the neighbourhood on a quiet and family friendly street. With almost 1800 square feet of developed living space with 4 bedrooms and 3 full bathrooms, this is a perfect home for a young family or first-time home buyer. The main level is highlighted by a recently renovated kitchen with a tasteful combination of white cabinetry, stainless steel appliances, and breakfast nook. Formal dining room and den area complete the main level. The den area can easily be converted back to the original formal living room. Plenty of natural south facing light and quality laminate flooring dominate. Upper level includes 3 generous sized bedrooms and a full bathroom. Primary bedroom includes dual closets and a 3-piece ensuite. Open and inviting lower level boasts even more living space that only a 4 split can offer. Spacious living room complete with wood burning fireplace is a perfect spot to spend the cold winter nights in front of the big screen. Completing the lower level is another bedroom, another full bathroom, and a dedicated laundry space. Unspoiled basement is loaded with storage space and includes a newer furnace and hot water tank. Central air conditioning for those hot summer days. Backyard oasis provides a safe spot for the kids to play. South facing front porch is a perfect place to enjoy your morning coffee. A short walk to the downtown C-train, walking distance to a large trail system, easy access to head out to the mountains with the full completion of the ring road and close to many school options. Many recent updates include the previously mentioned furnace, hot water tank, central air conditioning, shingles, and paint inside and out. Show and sell.
| COMMUNITY | Strathcona Park |
| TYPE | Residential |
| STYLE | FLVLSP |
| YEAR BUILT | 1981 |
| SQUARE FOOTAGE | 1195.0 |
| BEDROOMS | 4 |
| BATHROOMS | 3 |
| BASEMENT | Full Basement, PFinished |
| FEATURES |
| GARAGE | No |
| PARKING | Off Street |
| ROOF | Asphalt Shingle |
| LOT SQFT | 422 |
| ROOMS | DIMENSIONS (m) | LEVEL |
|---|---|---|
| Master Bedroom | 3.89 x 3.58 | |
| Second Bedroom | 2.95 x 2.77 | |
| Third Bedroom | 3.30 x 2.77 | |
| Dining Room | 3.53 x 2.95 | Main |
| Family Room | ||
| Kitchen | 4.62 x 2.95 | Main |
| Living Room | 4.85 x 4.83 | Lower |
INTERIOR
Central Air, Forced Air, Natural Gas, Wood Burning
EXTERIOR
Back Lane, City Lot, Few Trees, Front Yard, Gentle Sloping, Irregular Lot, Landscaped, Pie Shaped Lot, Private, See Remarks
Broker
RE/MAX House of Real Estate
Agent
















































