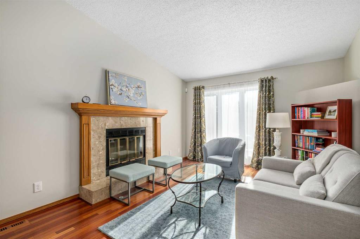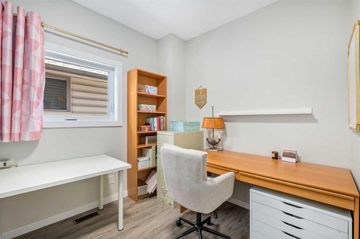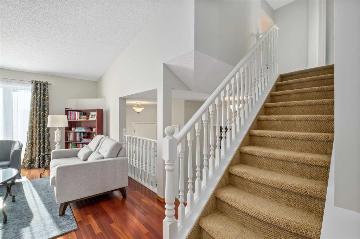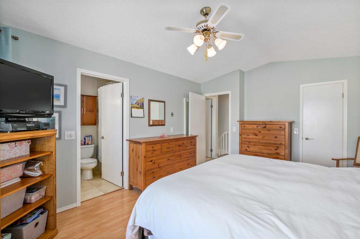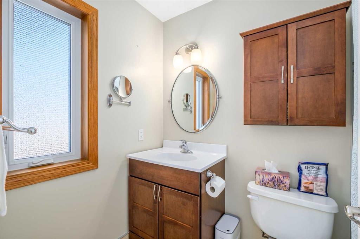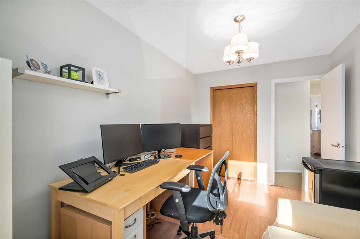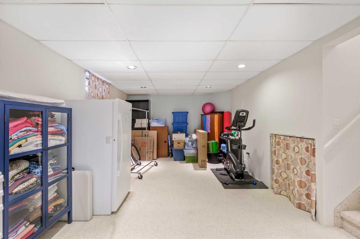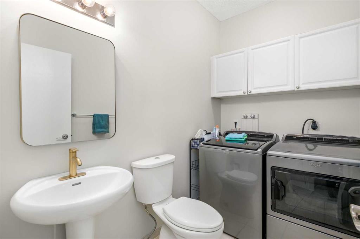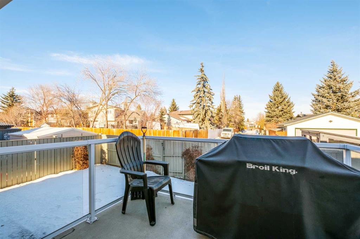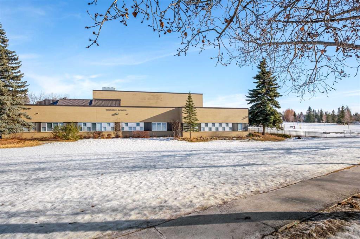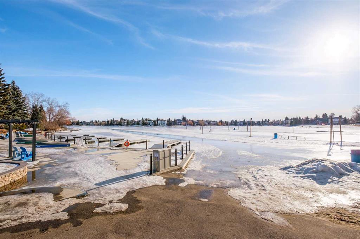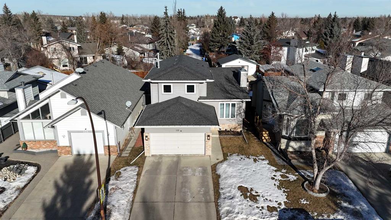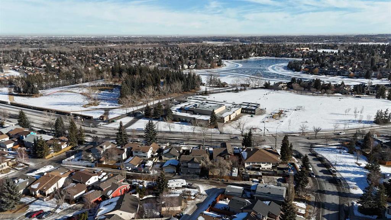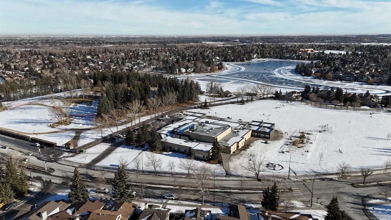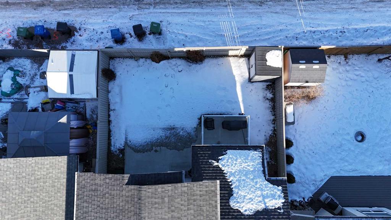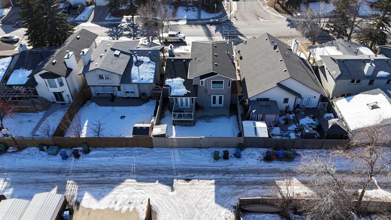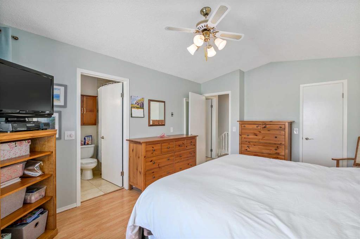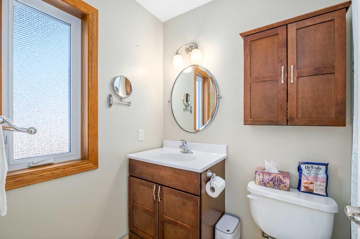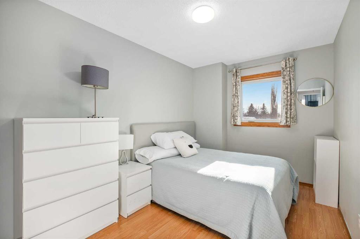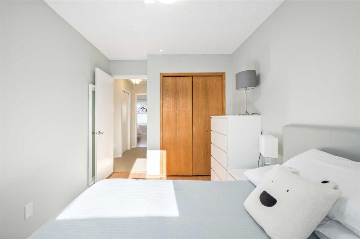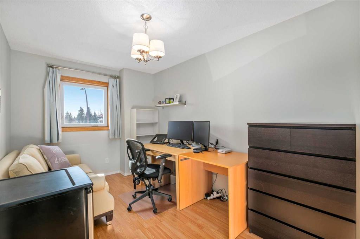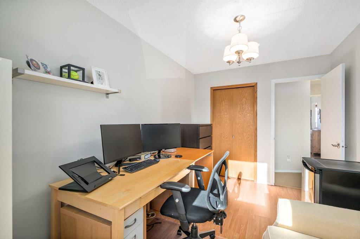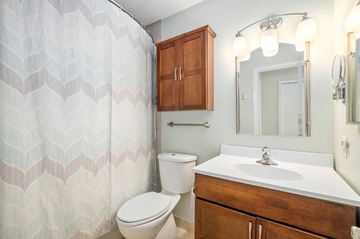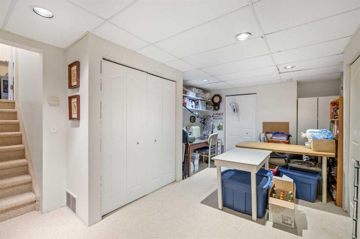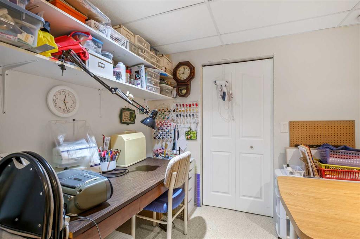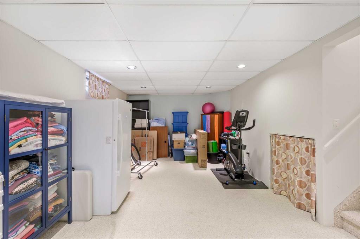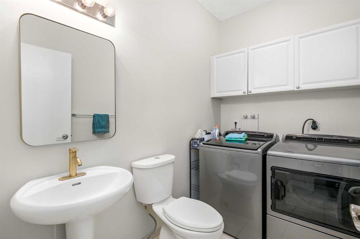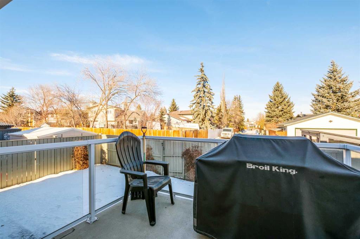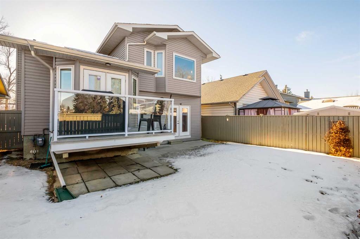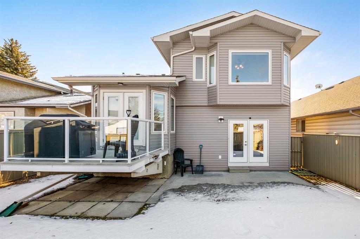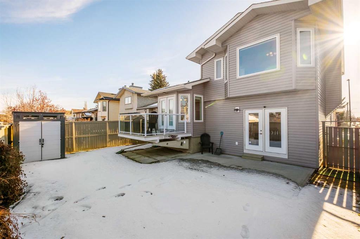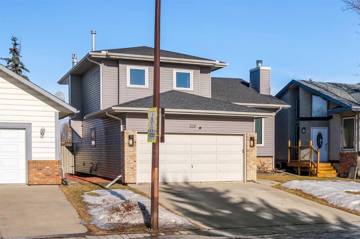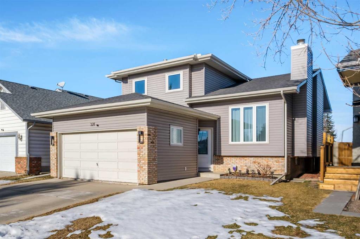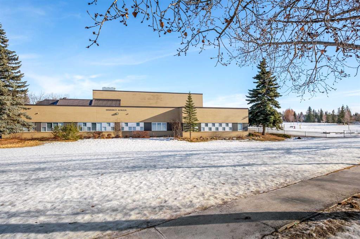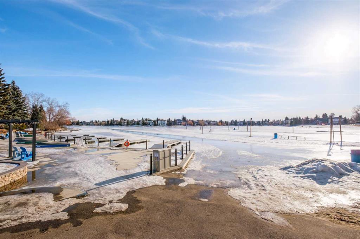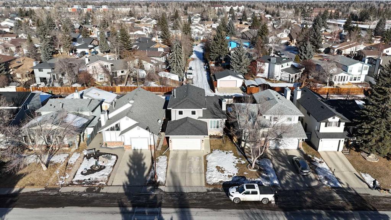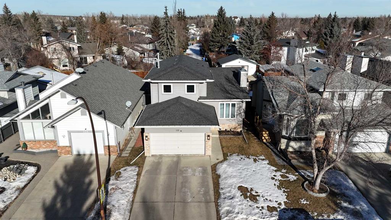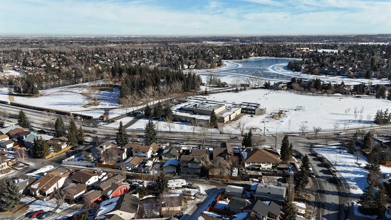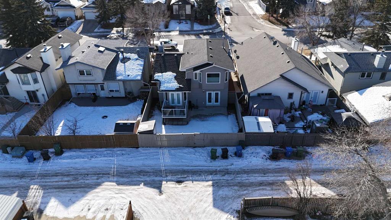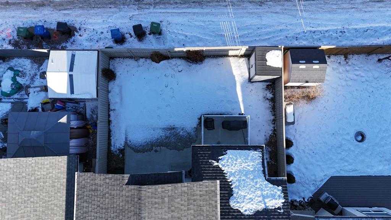

328 Sunvale Drive SE
Calgary
Update on 2023-07-04 10:05:04 AM
$699,900
4
BEDROOMS
2 + 1
BATHROOMS
1792
SQUARE FEET
1986
YEAR BUILT
Welcome to lake living in Sundance, where style, space, and functionality come together in this beautifully updated custom built one of a kind split-level home just steps from schools, parks, and the lake. Nestled in one of Calgary’s most sought-after communities, this home offers the perfect blend of charm and modern upgrades. Step inside to a bright and airy foyer with direct access to the double front-attached garage. Just off the entryway, a versatile den/office with a custom PAX storage system offers the perfect space for remote work or can easily double as a main-floor bedroom with its large window bringing in plenty of natural light. A few steps up, the formal living room welcomes you with a cozy wood burning fireplace with gas lighter, a large front window, and cherry hardwood floors that flow seamlessly into the elegant dining area—ideal for hosting memorable gatherings. The kitchen and breakfast nook are a true showstopper, featuring vaulted ceilings, floor-to-ceiling windows, and garden doors that lead to the upper back deck. The kitchen features oak cabinetry with a cabinet-style pantry and convenient pull-out shelves, stainless steel appliances, a center island with a built-in stove, and a raised breakfast bar with extra storage—perfect for busy mornings or weekend entertaining. Overlooking the sunken family room, a stylish railing maintains an open feel while defining the space. This level is made for relaxation, with a gas fireplace surrounded by white brick, access to the lower concrete patio (roughed-in for a hot tub), and plenty of room to unwind. A 2-piece bath with a convenient laundry area completes this level. Upstairs, three spacious bedrooms await, all featuring laminate flooring for a modern, easy-to-maintain look. The primary suite is a private retreat with vaulted ceilings, a walk-in closet, and a beautifully renovated 4-piece ensuite featuring a chocolate vanity, oversized floor tiles, and a fully tiled tub-to-ceiling surround—a design mirrored in the equally stylish main bathroom. The fully developed basement expands the living space with a large recreation room, ideal for a home gym, play area, or additional lounge space. A massive crawl space and cold storage room provide ample storage, while recent updates include two brand-new hot water tanks & a newer furnace (2015). This home is packed with upgrades, including all-new triple-pane windows (2-6 years old), new fascia, soffits, & siding, plus permanent exterior lighting to celebrate every season in style. The backyard is an entertainer’s dream, featuring a roughed-in gas line for a fire pit, creating the ideal space for year-round gatherings. A convenient storage shed provides ample room for garden tools, making it a must-have for any green thumb. Located in the heart of Sundance, with lake access, parks, top-rated schools, and scenic pathways just minutes away, this home offers the best of family-friendly community living. Don't miss this rare opportunity—schedule your showing today.
| COMMUNITY | Sundance |
| TYPE | Residential |
| STYLE | FLVLSP |
| YEAR BUILT | 1986 |
| SQUARE FOOTAGE | 1792.0 |
| BEDROOMS | 4 |
| BATHROOMS | 3 |
| BASEMENT | Finished, Full Basement |
| FEATURES |
| GARAGE | Yes |
| PARKING | Alley Access, Concrete Driveway, DBAttached, Garage Door Opener |
| ROOF | Asphalt Shingle |
| LOT SQFT | 366 |
| ROOMS | DIMENSIONS (m) | LEVEL |
|---|---|---|
| Master Bedroom | 3.61 x 4.85 | Upper |
| Second Bedroom | 3.12 x 3.48 | Main |
| Third Bedroom | 2.57 x 3.96 | Upper |
| Dining Room | 4.22 x 2.72 | |
| Family Room | 5.00 x 4.80 | Main |
| Kitchen | 3.73 x 3.18 | |
| Living Room | 3.86 x 4.50 |
INTERIOR
None, Forced Air, Natural Gas, Brick Facing, Family Room, Gas, Living Room, Mantle, Tile, Wood Burning
EXTERIOR
Back Lane, Back Yard, Landscaped, Level, Rectangular Lot, Street Lighting
Broker
Real Broker
Agent

