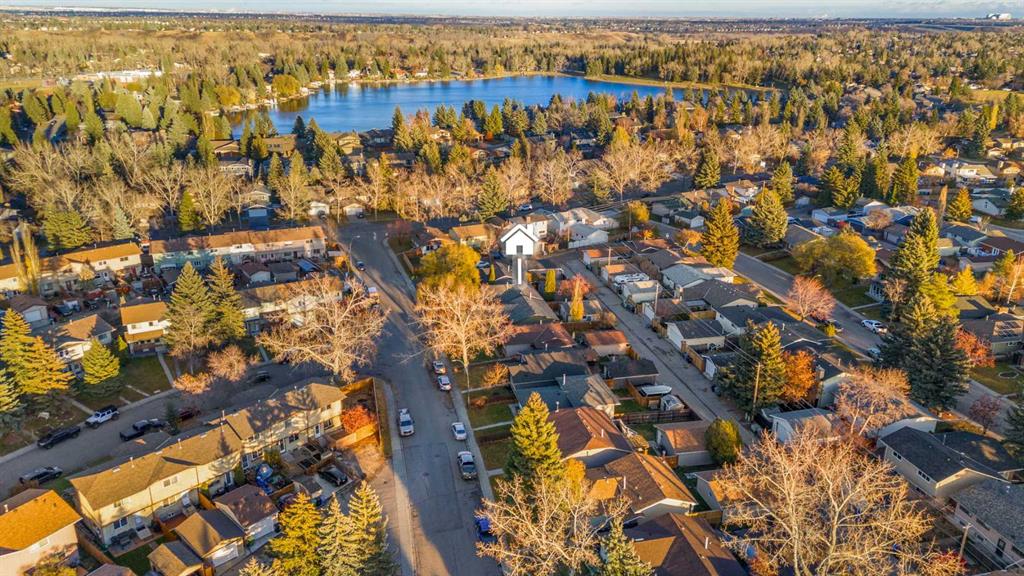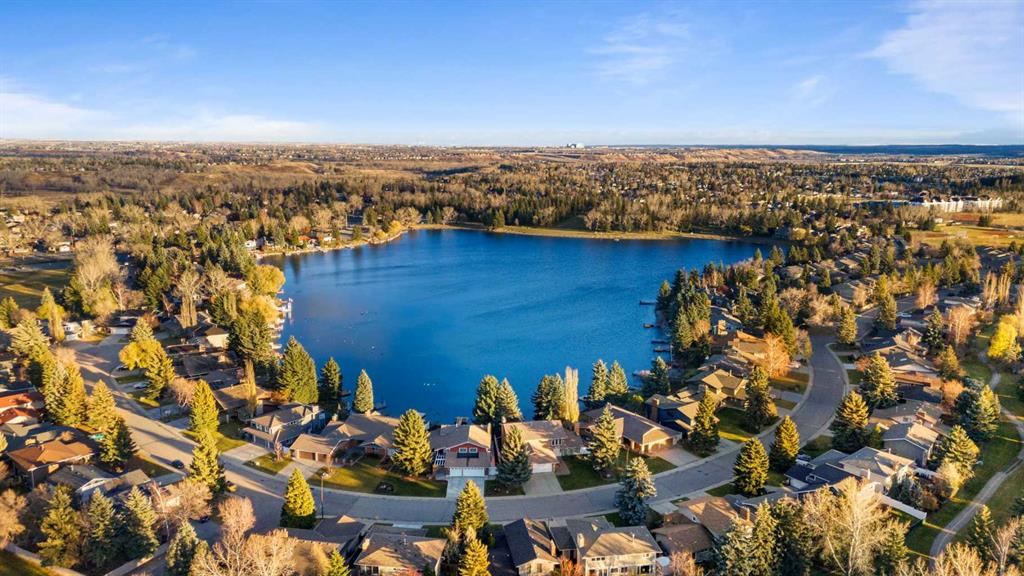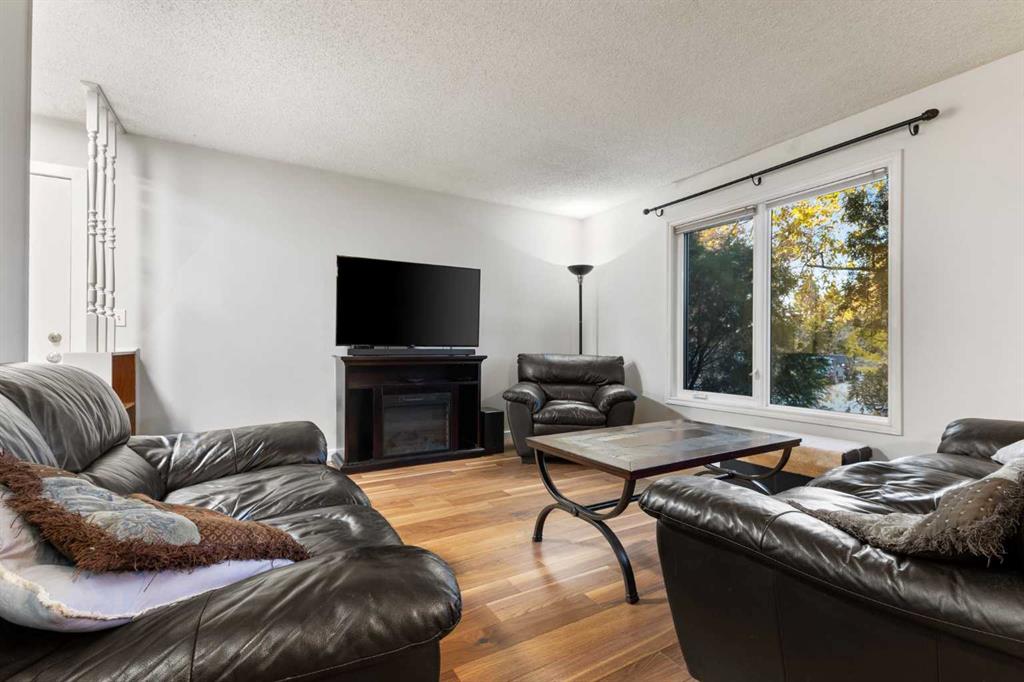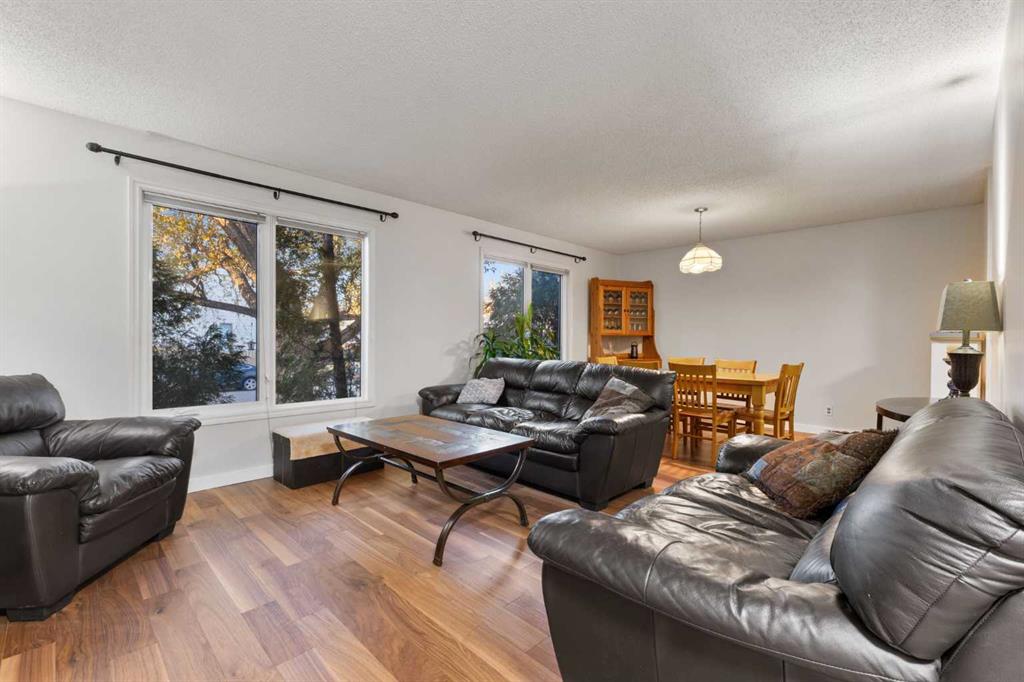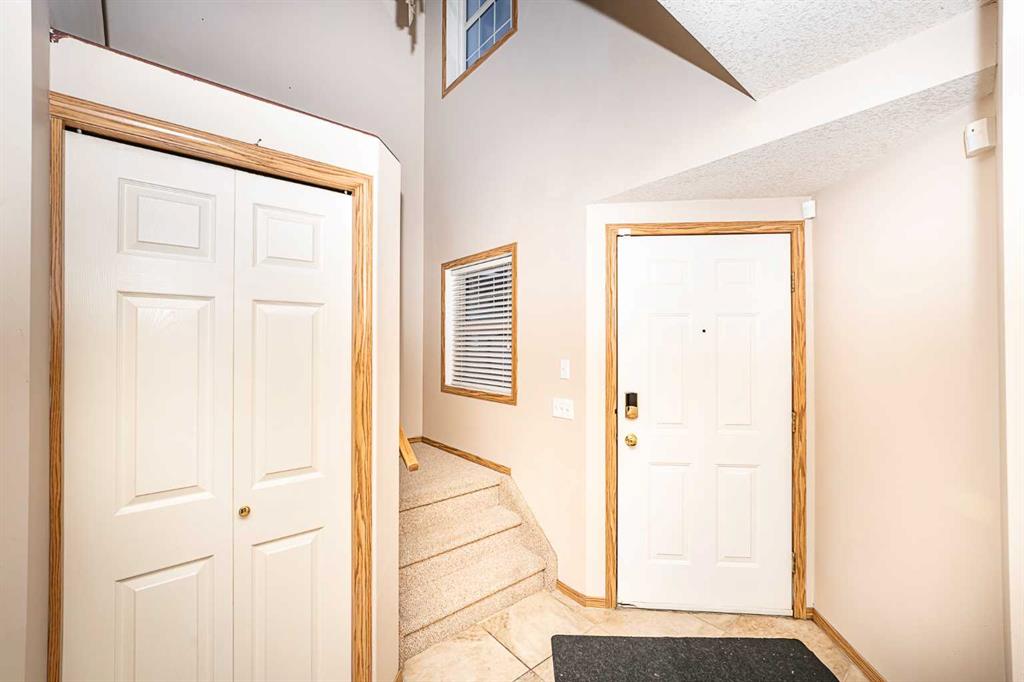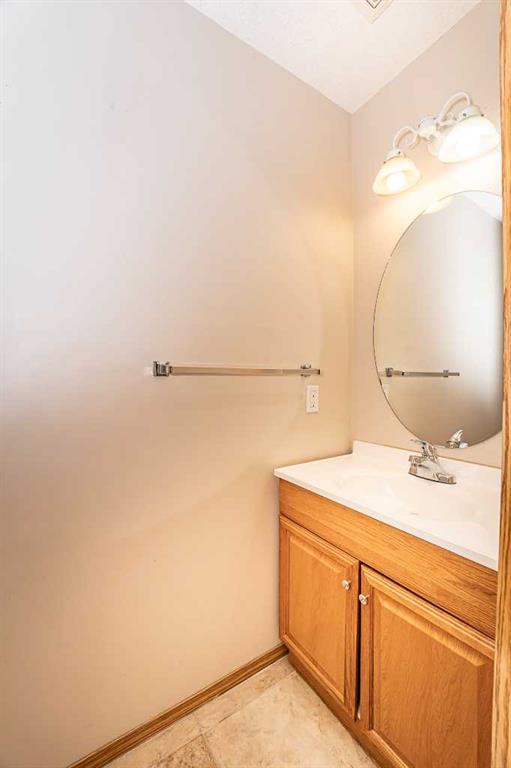

121 Sunbank Way SE
Calgary
Update on 2023-07-04 10:05:04 AM
$649,000
5
BEDROOMS
2 + 0
BATHROOMS
1040
SQUARE FEET
1982
YEAR BUILT
MASSIVE PRICE REDUCTION - an early Christmas present. **Attention Investors and savy home owners looking for an opportunity to subsidize the mortgage** Yes.. this is a LEGAL suited home that is cash-flow positive or just a nice mortgage helper while you live there yourself! Great 3 bedroom up home with own laundry and a 2 bedroom legal suite downstairs with its own laundry as well! There is hardwood flooring in the entry and living room of the main floor. The kitchen has lots of cabinets and good space to work on the neutral coloured countertops. Off the kitchen is a nice sized area for your kitchen table / dining table. The 4 pc bath has recently been redone with an insert tub and fresh tile. The primary bedroom is a good size with a large closet. Completing the top floor are two more bedrooms and a laundry area. The basement is a fully finished legal suite and has 2 more bedrooms, a full 3 pc bath, another laundry area, a family room with a wood burning fireplace and plenty of storage. The kitchen area is off of the family room and creates an inviting feeling. Both levels have new carpets and have been recently painted. Outside is an oversized double-car garage with a gas heater that is rented separately. A south facing backyard has a firepit and is ready for family enjoyment. The community of Sundance has schools, the lake, Fish Creek Park, the shops of Shawnessy, and many more more features close by for your enjoyment. Bus stops are close and the C-Train is just a short walk away. Pictures are from previous tenants. Don't let this one get away, call your favorite Realtor today.
| COMMUNITY | Sundance |
| TYPE | Residential |
| STYLE | Bungalow |
| YEAR BUILT | 1982 |
| SQUARE FOOTAGE | 1040.0 |
| BEDROOMS | 5 |
| BATHROOMS | 2 |
| BASEMENT | EE, Finished, Full Basement, SUI |
| FEATURES |
| GARAGE | Yes |
| PARKING | Double Garage Detached |
| ROOF | Asphalt |
| LOT SQFT | 348 |
| ROOMS | DIMENSIONS (m) | LEVEL |
|---|---|---|
| Master Bedroom | 4.29 x 2.92 | Main |
| Second Bedroom | 3.05 x 3.78 | Main |
| Third Bedroom | 2.64 x 2.72 | Main |
| Dining Room | ||
| Family Room | ||
| Kitchen | ||
| Living Room | 5.59 x 4.39 | Main |
INTERIOR
None, Forced Air, Wood Burning
EXTERIOR
Back Lane, Front Yard, Landscaped, Street Lighting, Rectangular Lot
Broker
eXp Realty
Agent





































