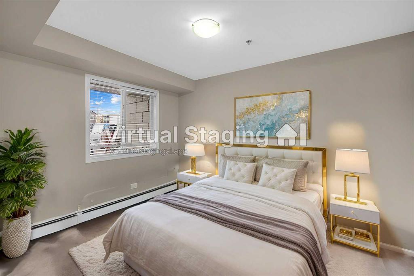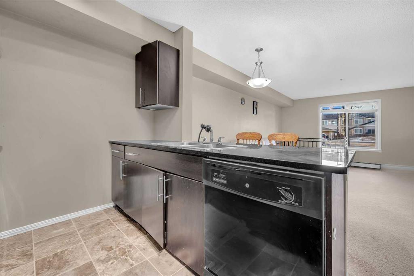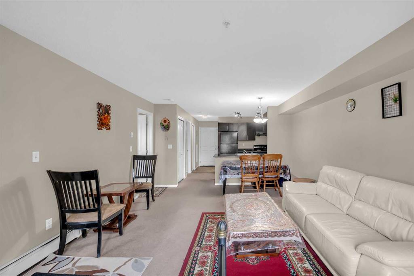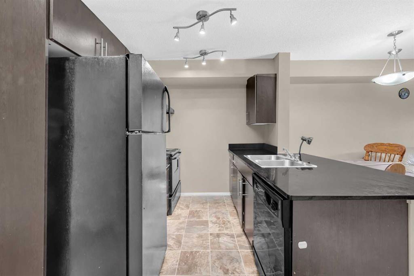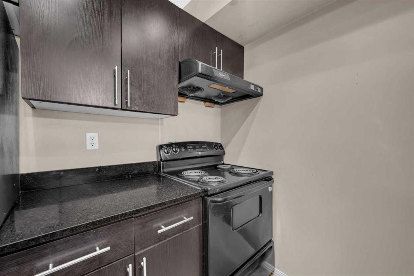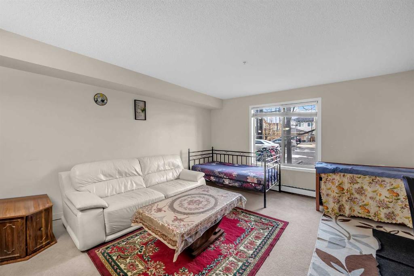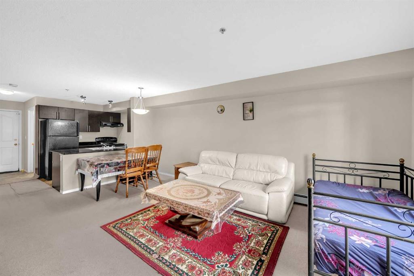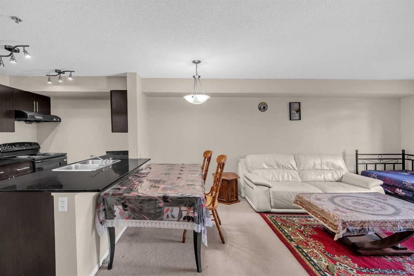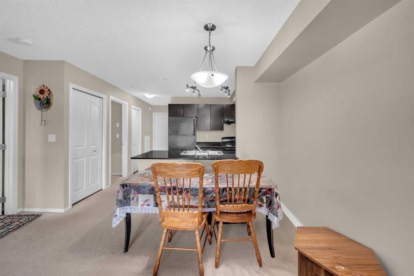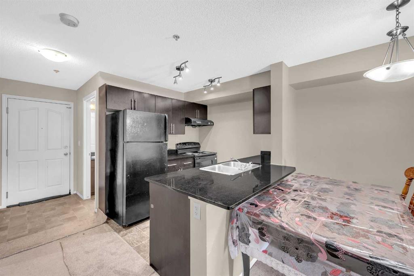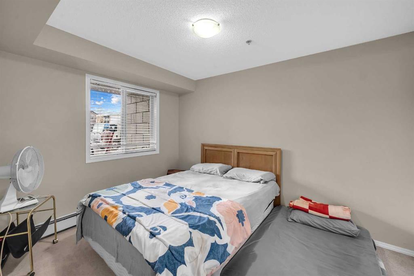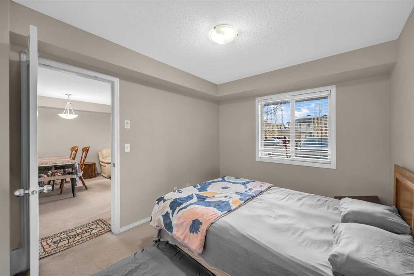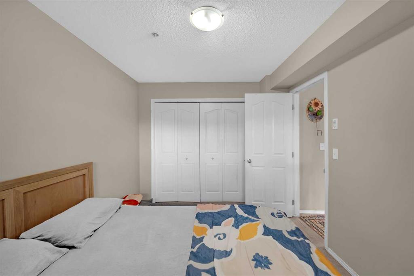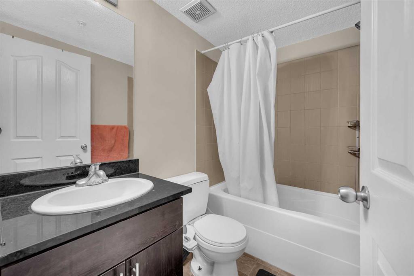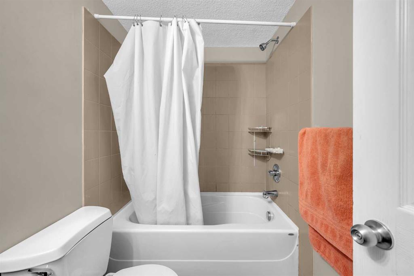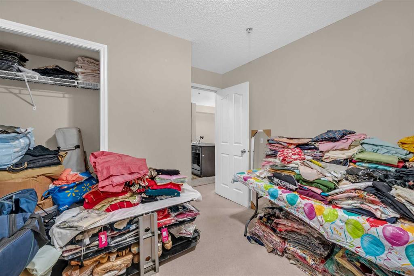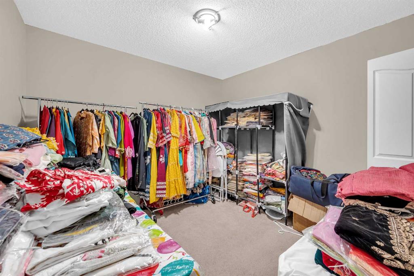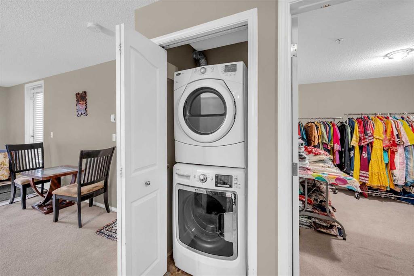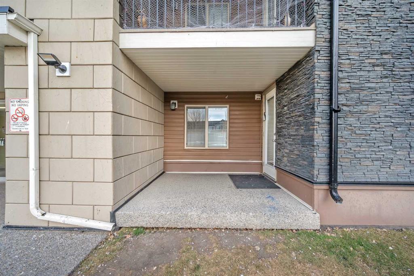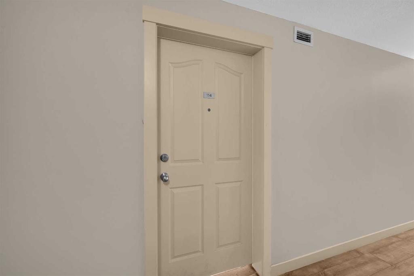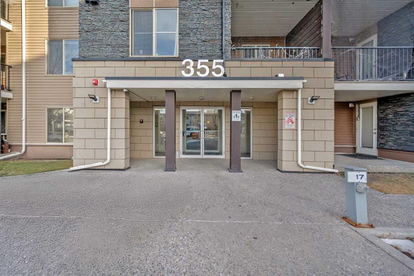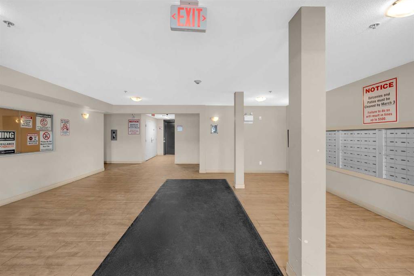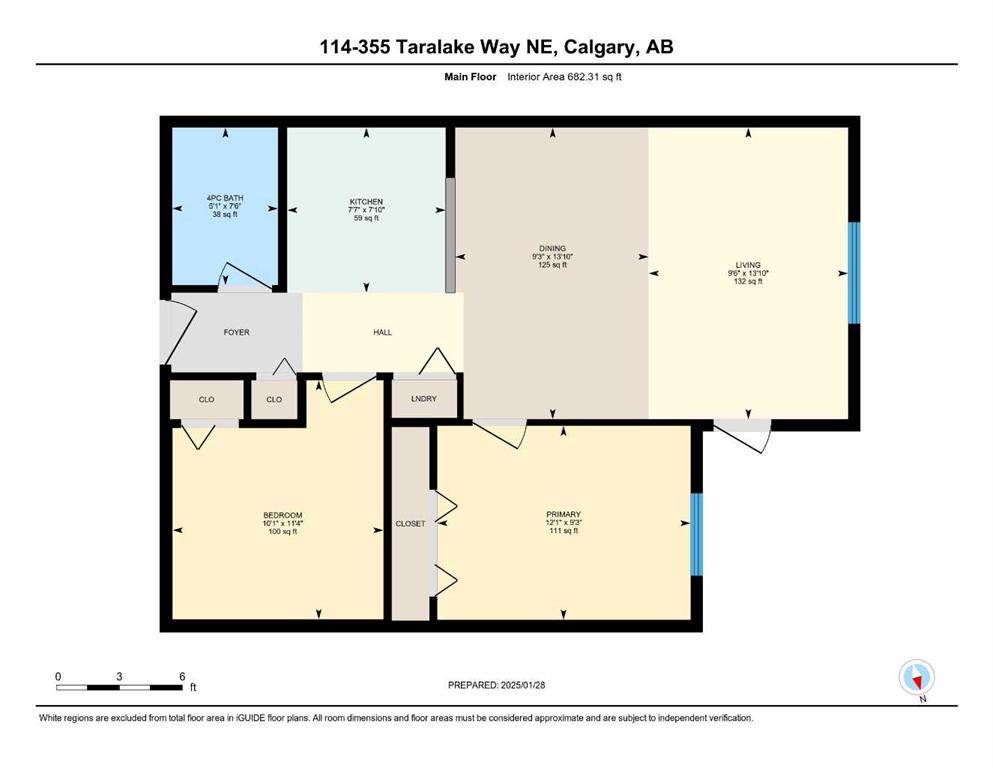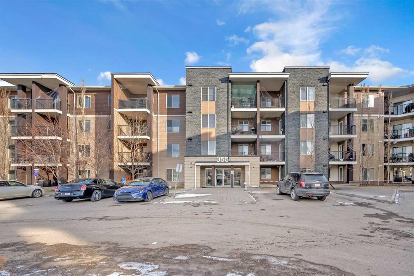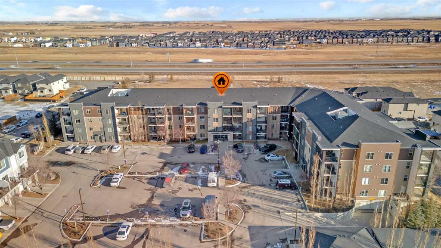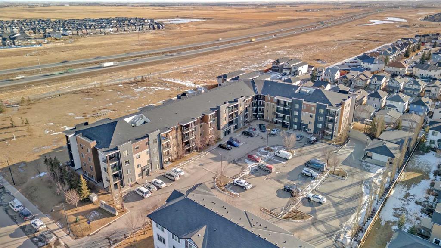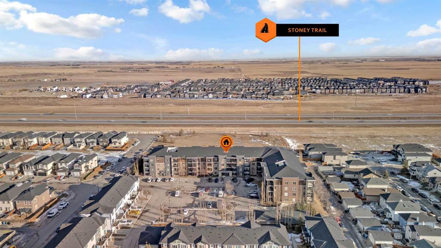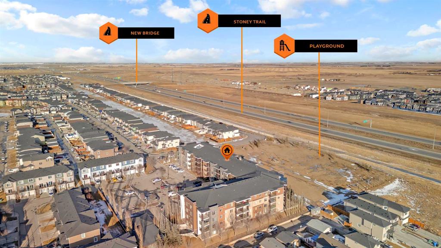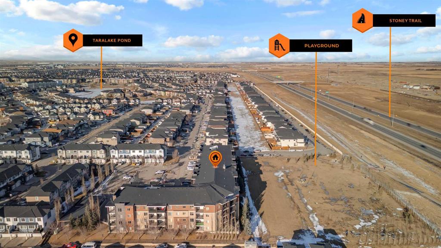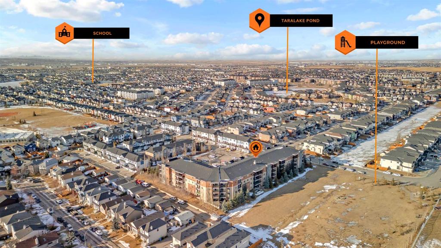

114, 355 Taralake Way NE
Calgary
Update on 2023-07-04 10:05:04 AM
$264,900
2
BEDROOMS
1 + 0
BATHROOMS
682
SQUARE FEET
2013
YEAR BUILT
Welcome to this spacious and well-designed MAIN-floor 2-bedroom, 1-bathroom unit! Featuring generous bedrooms, in-unit stacked laundry, and an open living and dining area, this home offers both comfort and convenience. The spacious kitchen boasts granite countertops, ample storage cabinets, and a breakfast bar—perfect for entertaining—while seamlessly connecting to the dining area. Enjoy direct outdoor access—skip the lobby and enter with ease, plus a private patio that doubles as a second entrance. One assigned parking stall and ample visitor parking add to the convenience. This unit has been well maintained and is pet and smoke-free! Ideally located within walking distance to schools, easy access to bus stop near by, with a large playground right behind the building, making it perfect for families. Restaurants, grocery stores, and all essential amenities are just a 5-minute drive away, with easy access to Stony Trail for effortless commuting. Don’t miss out on this fantastic opportunity—schedule your showing today!
| COMMUNITY | Taradale |
| TYPE | Residential |
| STYLE | APRT |
| YEAR BUILT | 2013 |
| SQUARE FOOTAGE | 682.3 |
| BEDROOMS | 2 |
| BATHROOMS | 1 |
| BASEMENT | |
| FEATURES |
| GARAGE | No |
| PARKING | Assigned, Stall |
| ROOF | |
| LOT SQFT | 0 |
| ROOMS | DIMENSIONS (m) | LEVEL |
|---|---|---|
| Master Bedroom | 2.82 x 3.68 | Main |
| Second Bedroom | 3.45 x 3.07 | Main |
| Third Bedroom | ||
| Dining Room | 4.22 x 2.82 | Main |
| Family Room | ||
| Kitchen | 2.39 x 2.31 | Main |
| Living Room | 4.22 x 2.90 | Main |
INTERIOR
None, Baseboard,
EXTERIOR
Broker
eXp Realty
Agent


