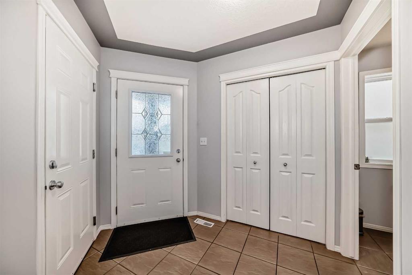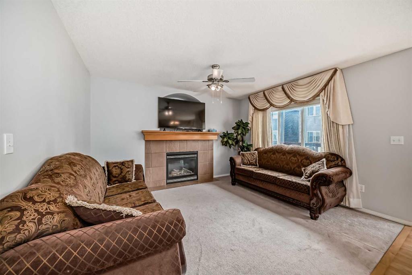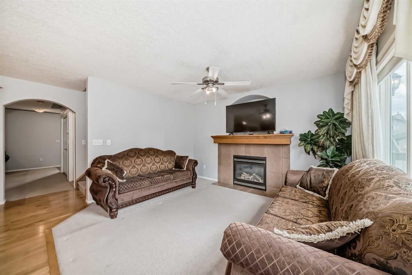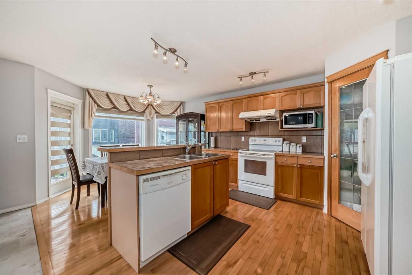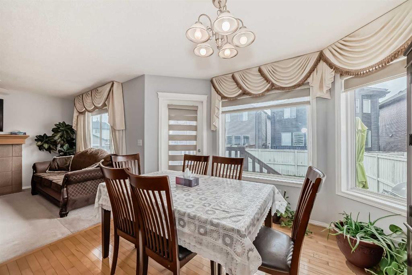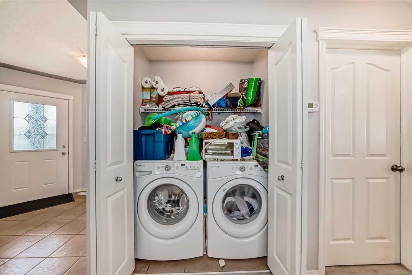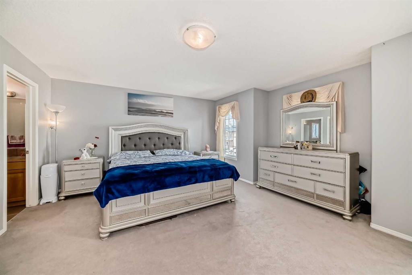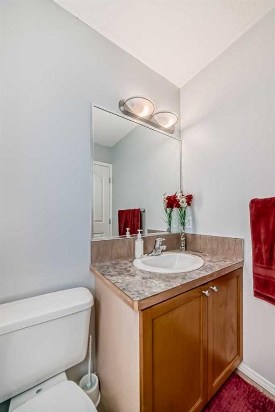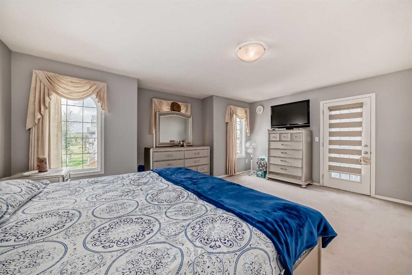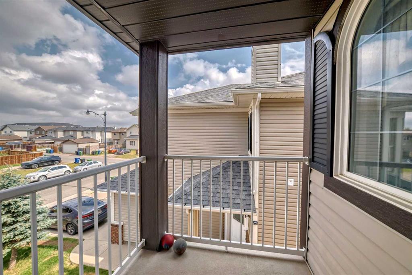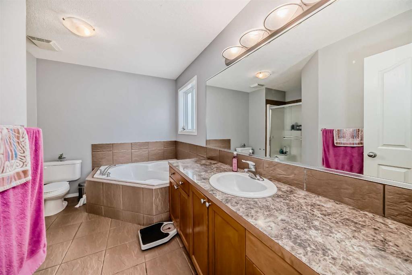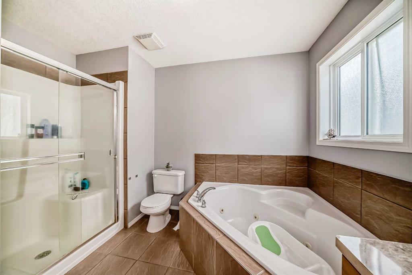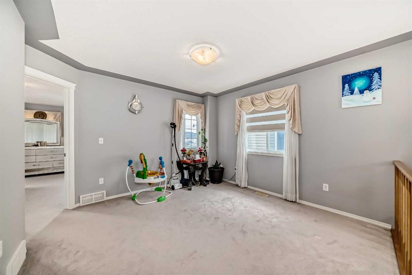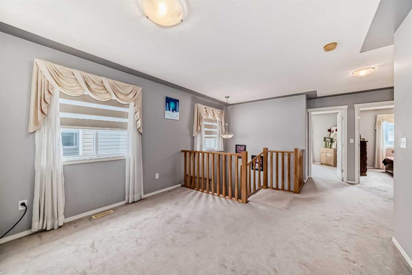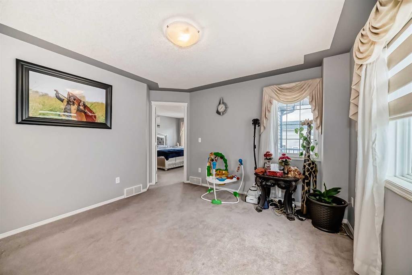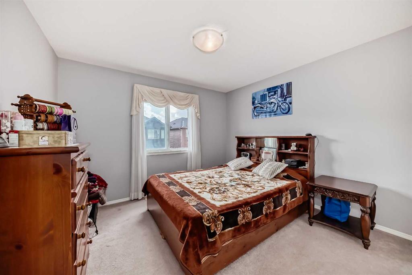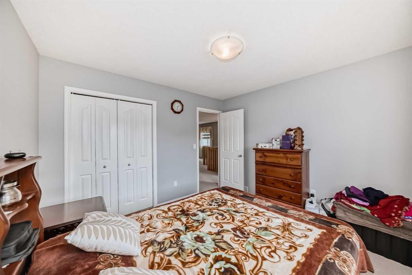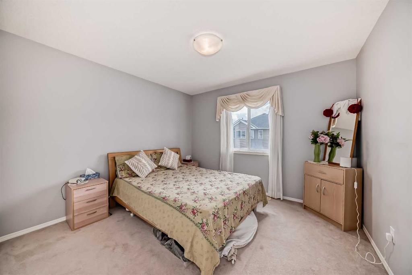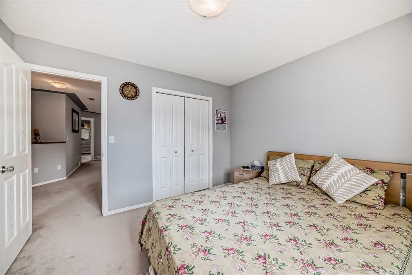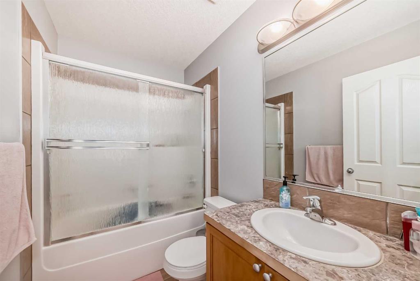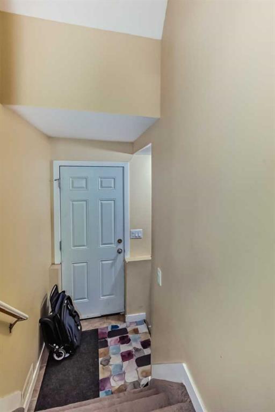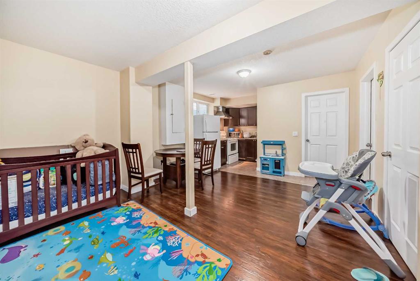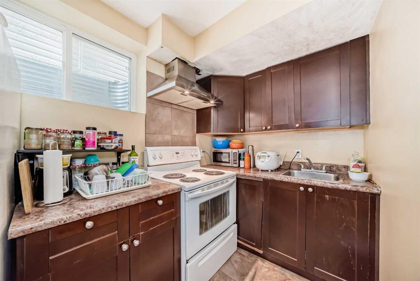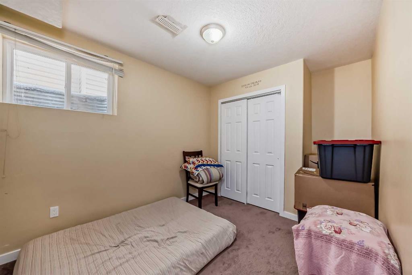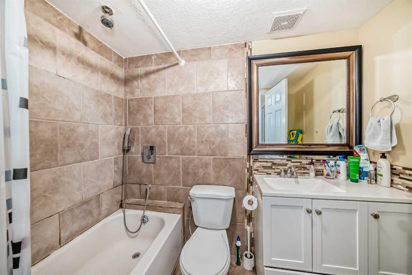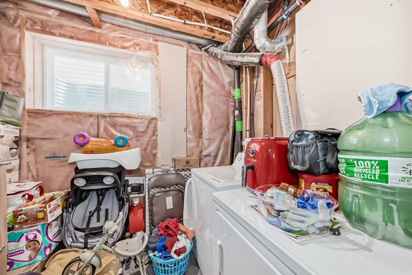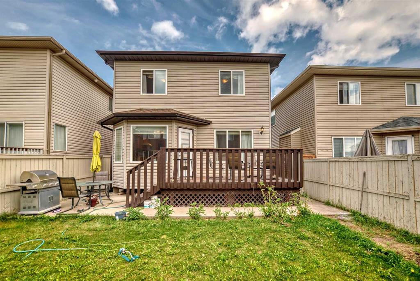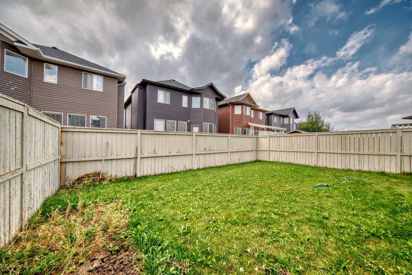

332 Taralake Terrace NE
Calgary
Update on 2023-07-04 10:05:04 AM
$699,900
5
BEDROOMS
3 + 1
BATHROOMS
1919
SQUARE FEET
2005
YEAR BUILT
Welcome to 332 Taralake Terrace NE! This beautifully maintained home offers a perfect blend of functionality and charm. Featuring 3 bedrooms and 3.5 bathrooms, this property is ideal for families. The master suite includes a private BALCONY and a luxurious JACUZZI (JETTED) TUB, perfect for relaxing after a long day. The main floor boasts a warm and inviting living room with a GAS-POWERED FIREPLACE, while the hardwood flooring in the kitchen adds a touch of elegance. The home also comes with an attached double garage to meet all your storage needs. The fully developed basement includes a RENTABLE ILLEGAL SUITE with 2 bedrooms, a kitchen, SEPARATE ENTRANCE, and its own SEPARATE LAUNDRY, making it an excellent option for additional income or multi-generational living. This property has been extensively upgraded, including: Brand-new 30-YEAR IKO ASPHALT SHINGLE ROOF Durable NEW VINYL SIDING Updated CHIMNEY COVER & ROOF VENT COVERS Concrete CARPORT ADDITION to the driveway, offering 3-CAR PARKING CONCRETE WALKWAY surrounding the property and a CONCRETE LANDING PAD in the backyard Additional features include ZEBRA BLINDS, CURTAINS, & DRAPES on all windows, built-in shelving in the garage, and a freshly repainted walk-in closet in the master ensuite. Located in the vibrant neighborhood of Taradale, this home is a stone's throw from Taradale School (CBE), close to public transit, the Genesis Centre, and convenient grocery stores like Chalo FreshCo. Home is now Vacant quick possession available Don’t miss the opportunity to call this incredible property your home! Schedule your showing today with your favourite Realtor!
| COMMUNITY | Taradale |
| TYPE | Residential |
| STYLE | TSTOR |
| YEAR BUILT | 2005 |
| SQUARE FOOTAGE | 1919.3 |
| BEDROOMS | 5 |
| BATHROOMS | 4 |
| BASEMENT | EE, Finished, Full Basement, SUI |
| FEATURES |
| GARAGE | Yes |
| PARKING | DBAttached |
| ROOF | Asphalt Shingle |
| LOT SQFT | 320 |
| ROOMS | DIMENSIONS (m) | LEVEL |
|---|---|---|
| Master Bedroom | 5.46 x 4.19 | Upper |
| Second Bedroom | 3.45 x 3.30 | Upper |
| Third Bedroom | 3.28 x 3.43 | Upper |
| Dining Room | 3.38 x 3.53 | Main |
| Family Room | 3.63 x 3.99 | Main |
| Kitchen | 2.26 x 1.83 | Basement |
| Living Room | 4.60 x 4.17 | Main |
INTERIOR
None, Forced Air, Gas
EXTERIOR
Back Yard
Broker
Diamond Realty & Associates LTD.
Agent


