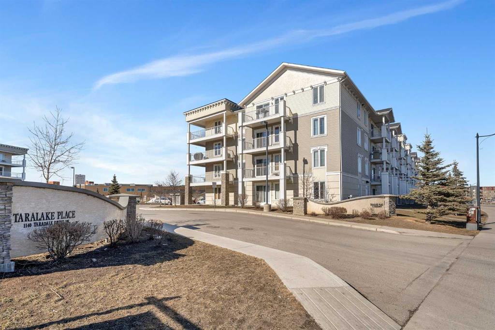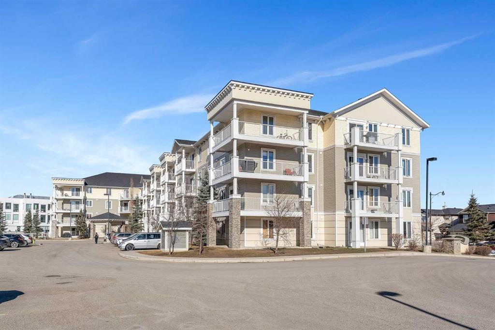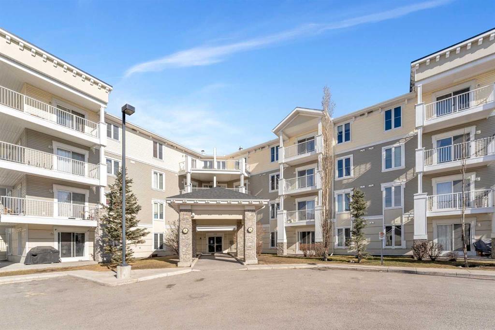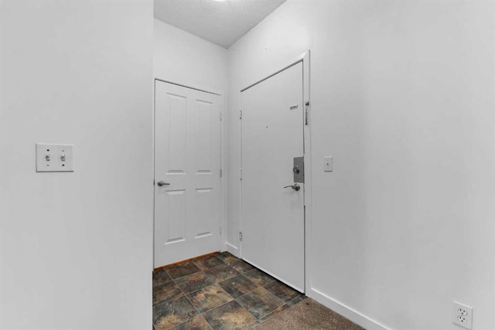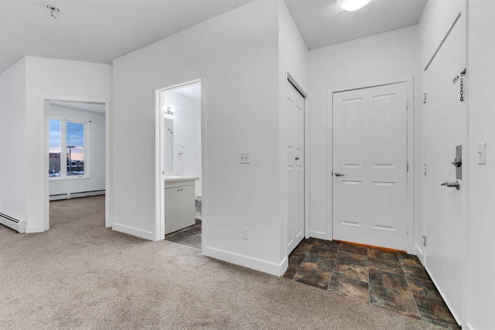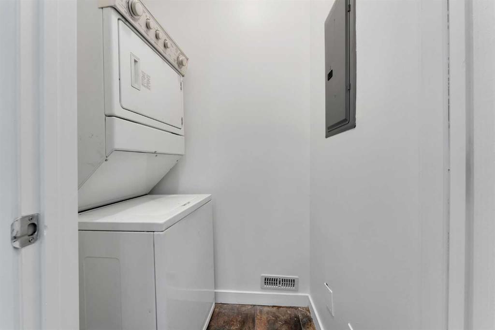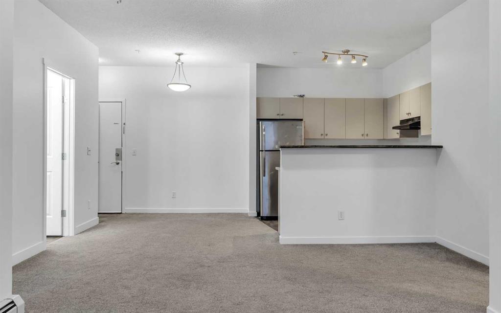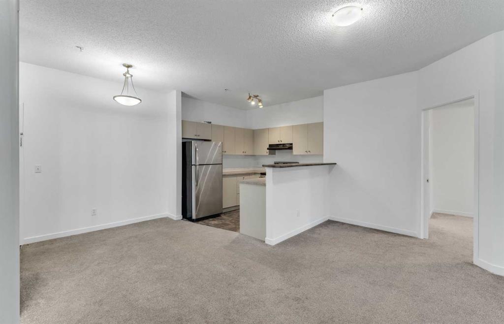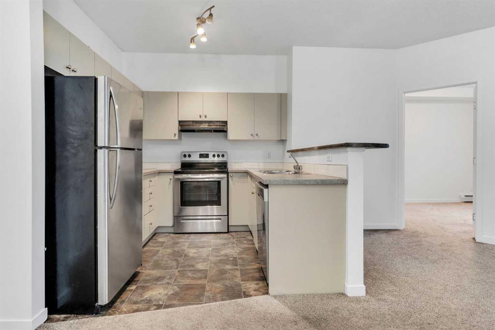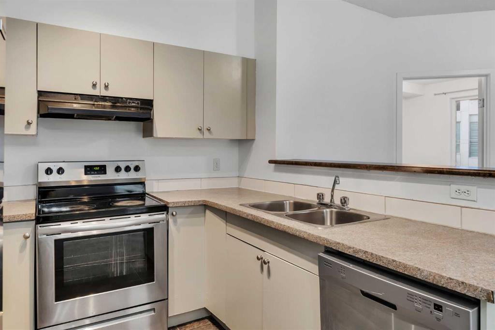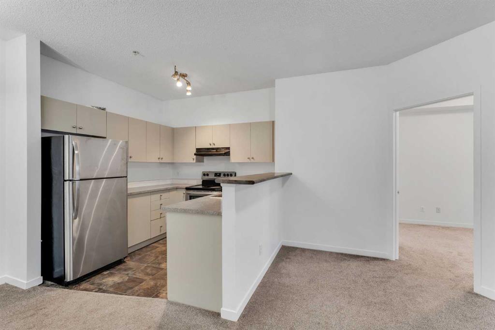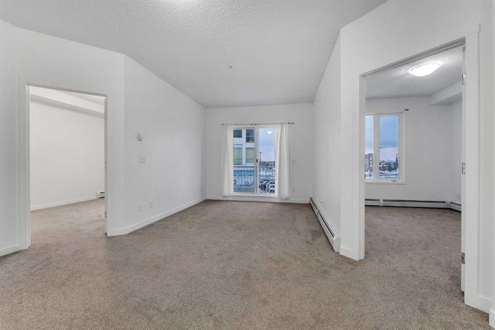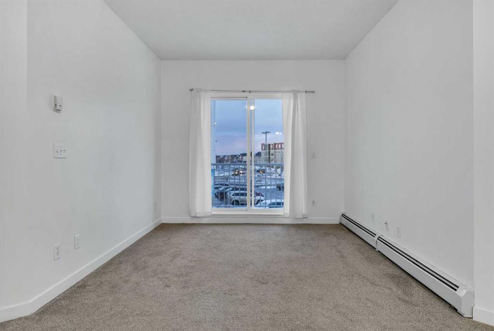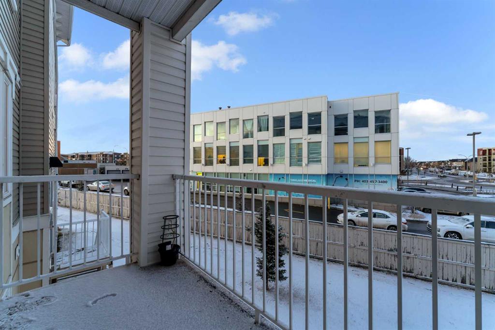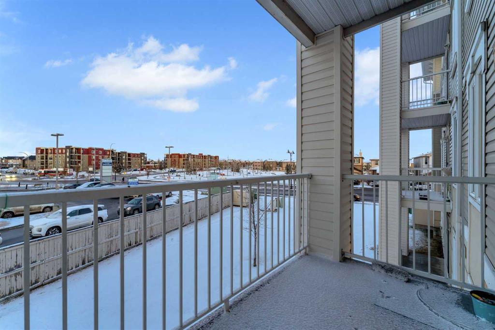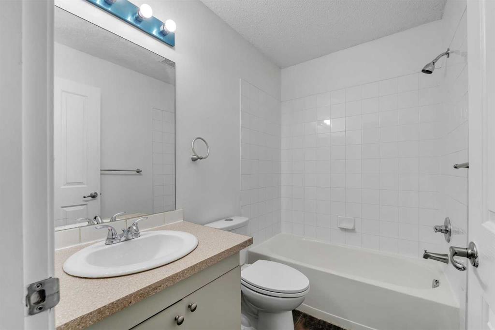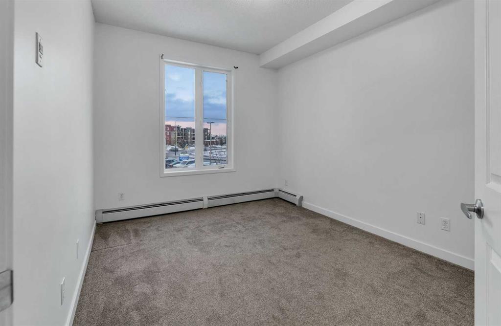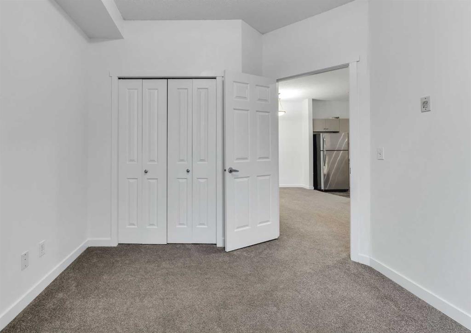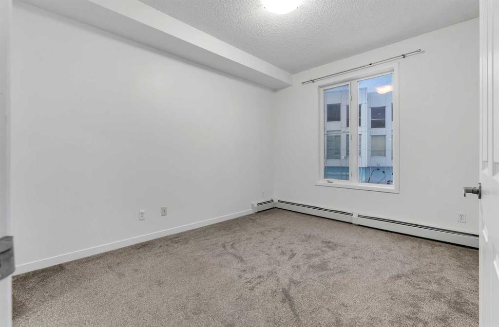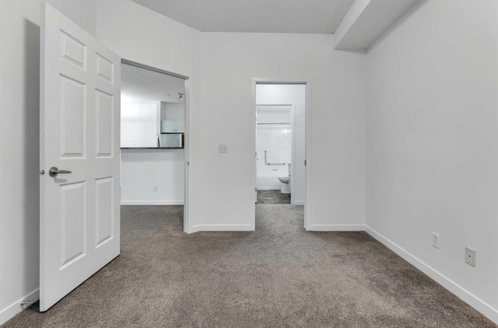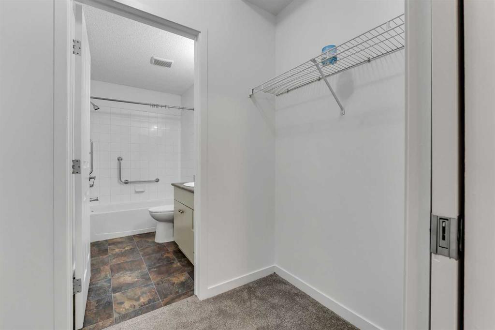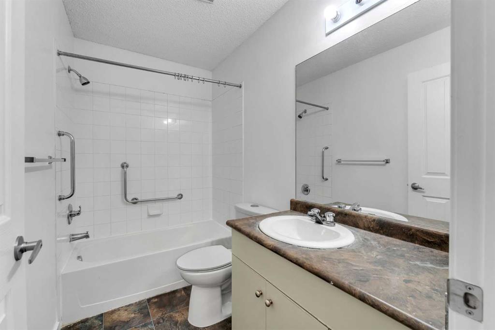

2204, 1140 Taradale Drive NE
Calgary
Update on 2023-07-04 10:05:04 AM
$269,900
2
BEDROOMS
2 + 0
BATHROOMS
811
SQUARE FEET
2007
YEAR BUILT
FRESH RENOVATION | CONVENIENT LOCATION | UNDERGROUND HEATED TITLED PARKING | LIGHT & BRIGHT | 2 BED & 2 BATH | CONDO FEE COVERS ALL UTILITIES including heat & electricity. Welcome to this stunning 2-bedroom, 2-bathroom condo nestled on the second floor of a well-maintained complex in the vibrant community of Taradale. Freshly painted. Boasting a spacious layout and windows that flood the space with natural light, this home offers both comfort and style. The modern kitchen features stainless steel appliances, ample counter space, and a neutral color palette that complements any decor. The primary bedroom is a true retreat, complete with a 4-piece ensuite and a walk-in closet, while the second bedroom and additional bathroom provide flexibility for guests or family. Enjoy the convenience of in-unit laundry and unwind on the private balcony, perfect for morning coffee or evening relaxation. This unit also includes additional storage and titled underground parking in a heated garage, making winters a breeze. Ideally located near The Genesis Centre, grocery stores, restaurants, medical clinics, parks, and public transit, including bus stops and the Saddletown LRT station, this condo also offers quick access to Stoney Trail and 80 Avenue for easy commuting. Combining modern living with an unbeatable location, this is the perfect home for first-time buyers, downsizers, or savvy investors. Don’t miss out—book your showing today!
| COMMUNITY | Taradale |
| TYPE | Residential |
| STYLE | APRT |
| YEAR BUILT | 2007 |
| SQUARE FOOTAGE | 810.7 |
| BEDROOMS | 2 |
| BATHROOMS | 2 |
| BASEMENT | |
| FEATURES |
| GARAGE | No |
| PARKING | Additional Parking, Covered, HGarage, Secured, Titled, Underground |
| ROOF | |
| LOT SQFT | 0 |
| ROOMS | DIMENSIONS (m) | LEVEL |
|---|---|---|
| Master Bedroom | 3.89 x 3.10 | Main |
| Second Bedroom | 3.89 x 3.02 | Main |
| Third Bedroom | ||
| Dining Room | 2.64 x 2.62 | Main |
| Family Room | ||
| Kitchen | 2.57 x 2.69 | Main |
| Living Room | 5.41 x 4.70 | Main |
INTERIOR
None, Baseboard,
EXTERIOR
Broker
Real Broker
Agent

