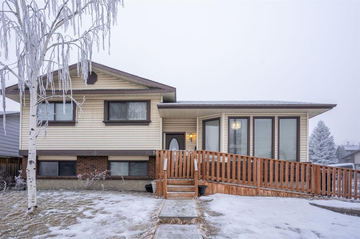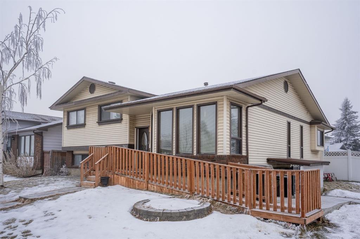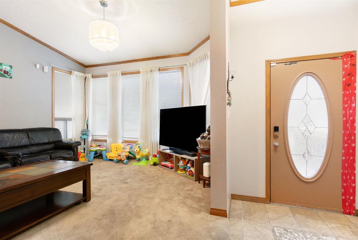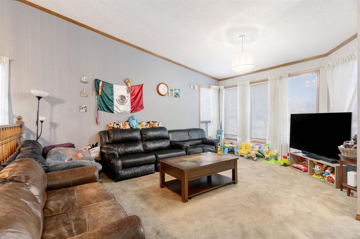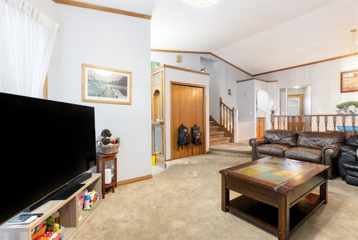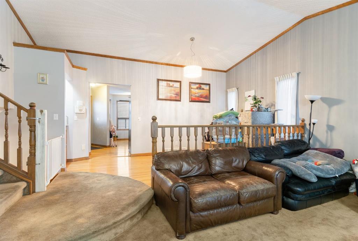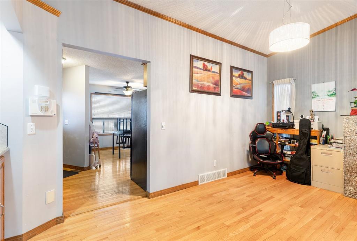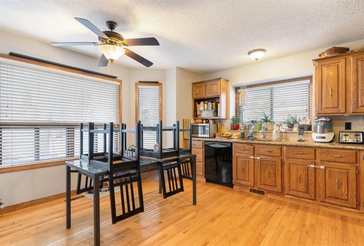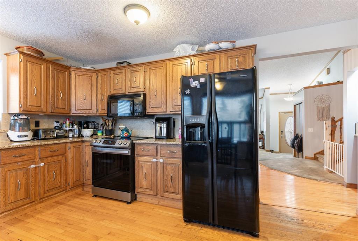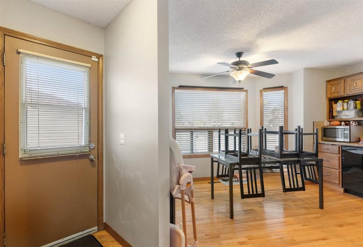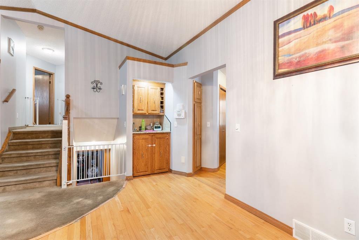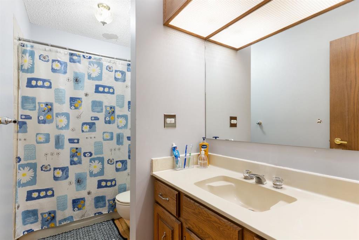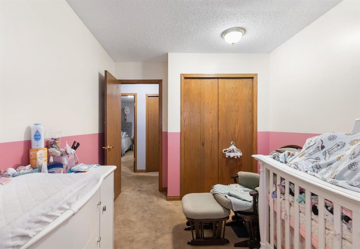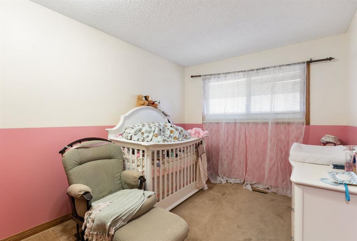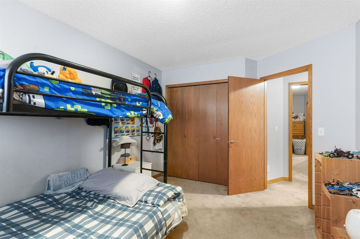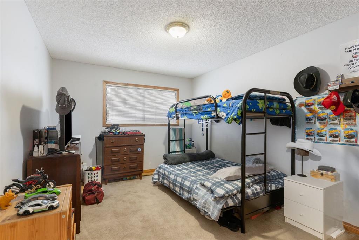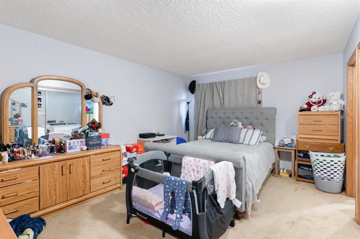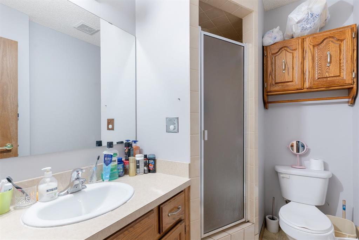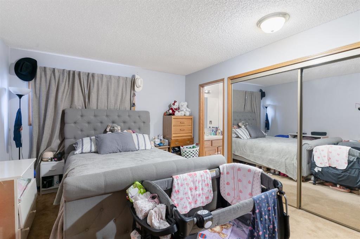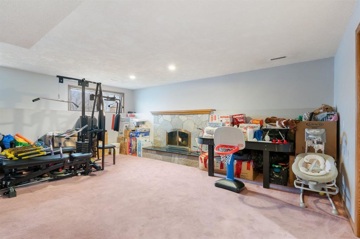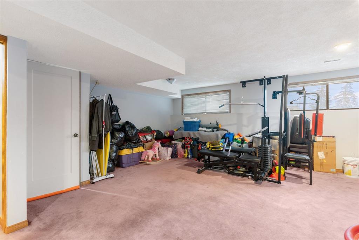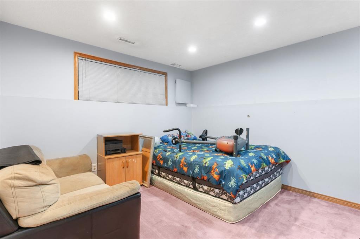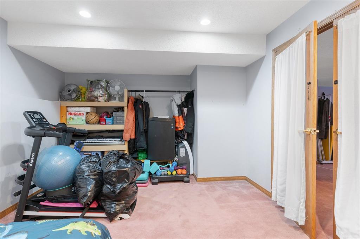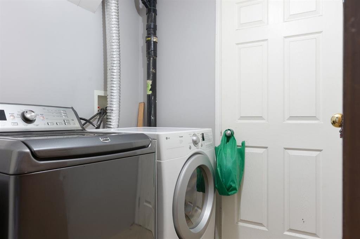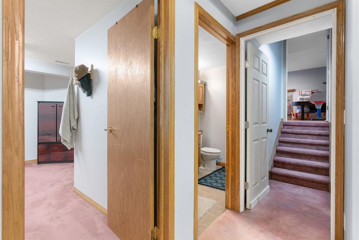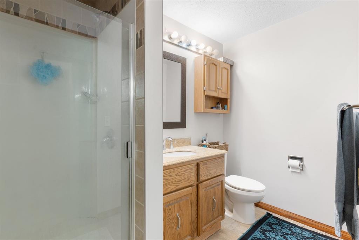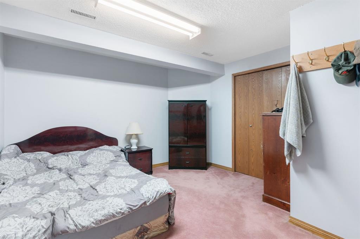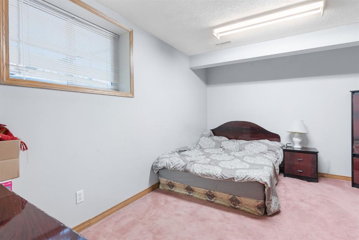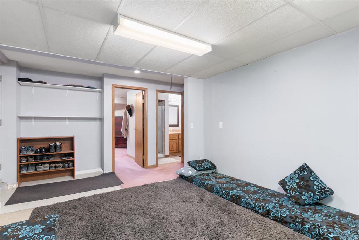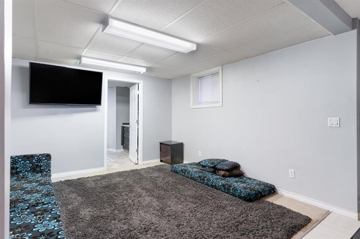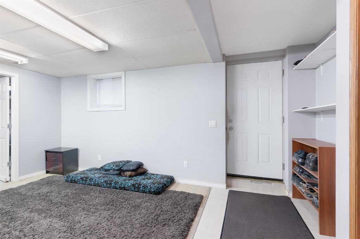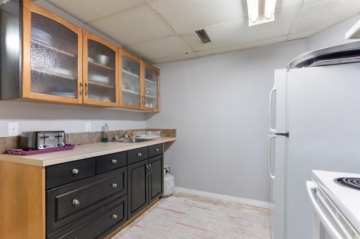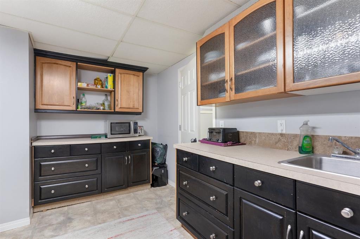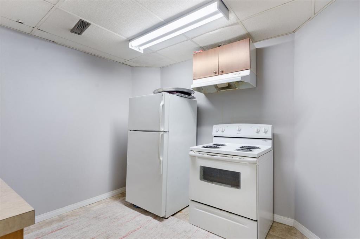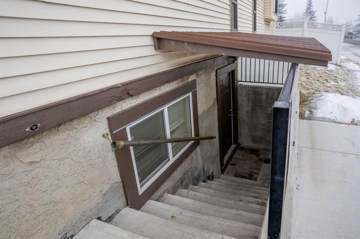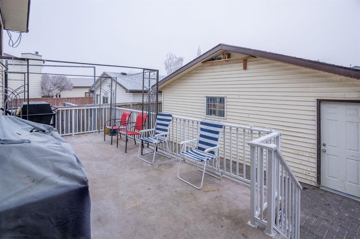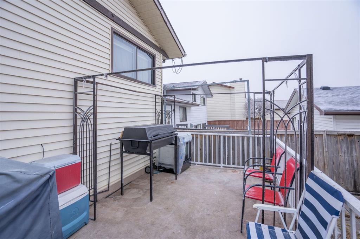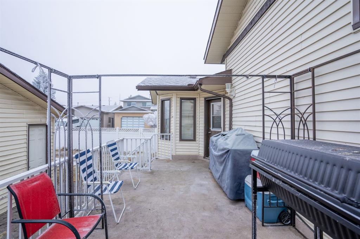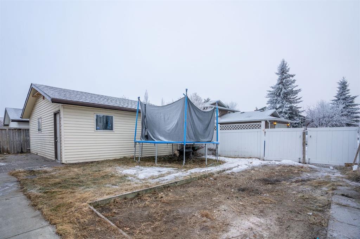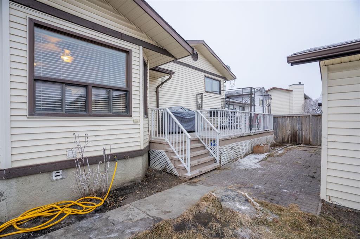

163 Templeby Drive NE
Calgary
Update on 2023-07-04 10:05:04 AM
$699,900
5
BEDROOMS
3 + 0
BATHROOMS
1506
SQUARE FEET
1984
YEAR BUILT
A RARE OPPORTUNITY - ILLEGAL BASEMENT SUITE - SEPARATE ENTRANCE - 4 LEVEL SPLIT - CORNER LOT - OVERSIZED DOUBLE DETACHED GARAGE - RV PARKING - OVER 2833 SQ FT FINISHED LIVING SPACE - 5 BEDROOMS & 3 FULL BATHS! Centrally located in the highly desirable community of Temple, this income-generating property offers the perfect opportunity for first-time home buyers or savvy investors. The potential rental income can assist with mortgage payments for first-time home buyers, while investors could enjoy 2 potential rental incomes and cashflow potential. The main floor features a large family room with vaulted ceilings, a dining room with a wet bar, and a spacious kitchen with access to the outdoor deck, perfect for summer BBQ's and entertaining guests. The upper floor features 3 large bedrooms and a 4 piece bathroom. The spacious primary bedroom also includes its own 3pc ensuite and ample closet space. The third level is a cozy retreat with a wood burning fireplace and gas lighter, and a secluded fourth bedroom. The fourth floor features an illegal basement suite with a rec room, kitchen, bedroom, a 3 piece bathroom, and a separate side entrance for tenant convenience and functionality. This home was built to last with 2x6 framing and a 24x22 double detached garage. Don't miss out on this incredible opportunity!
| COMMUNITY | Temple |
| TYPE | Residential |
| STYLE | FLVLSP |
| YEAR BUILT | 1984 |
| SQUARE FOOTAGE | 1506.3 |
| BEDROOMS | 5 |
| BATHROOMS | 3 |
| BASEMENT | EE, Finished, Full Basement |
| FEATURES |
| GARAGE | Yes |
| PARKING | Alley Access, Double Garage Detached, RV ParkingA, RV ParkingGT |
| ROOF | Asphalt Shingle |
| LOT SQFT | 505 |
| ROOMS | DIMENSIONS (m) | LEVEL |
|---|---|---|
| Master Bedroom | 3.51 x 4.93 | |
| Second Bedroom | 3.15 x 4.47 | |
| Third Bedroom | 2.77 x 3.81 | |
| Dining Room | 5.23 x 3.76 | Main |
| Family Room | 5.82 x 5.59 | Lower |
| Kitchen | 3.84 x 2.87 | Basement |
| Living Room | 4.93 x 5.51 | Main |
INTERIOR
Central Air, Fireplace(s), Forced Air, Natural Gas, Gas
EXTERIOR
Back Lane, Corner Lot, Rectangular Lot
Broker
eXp Realty
Agent

