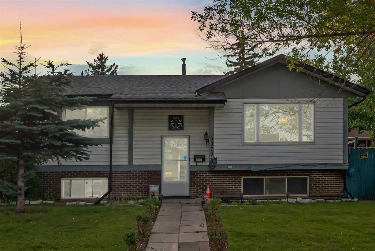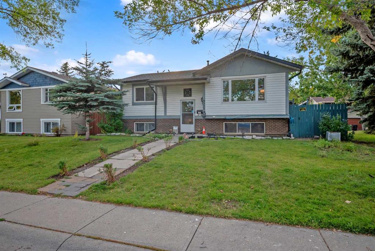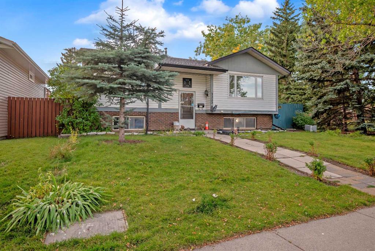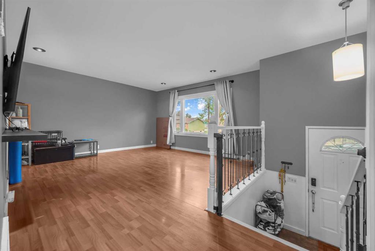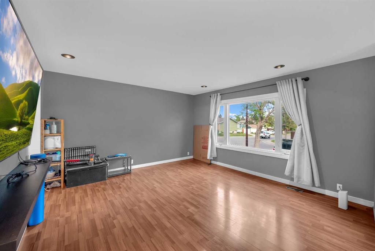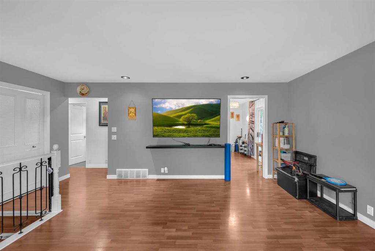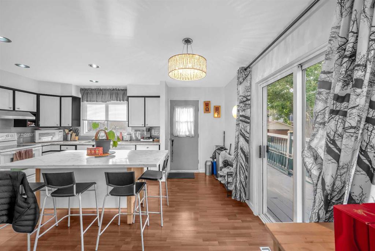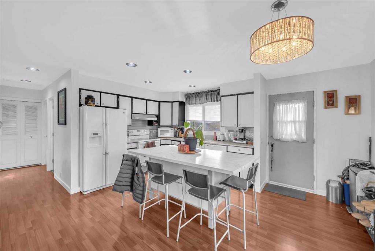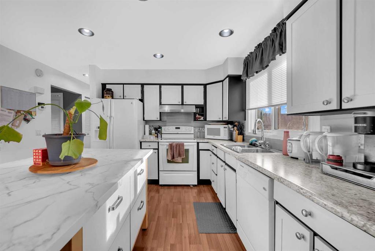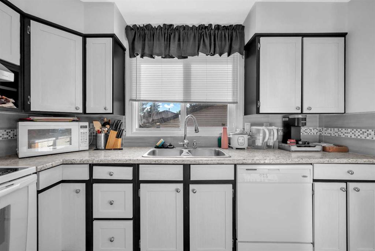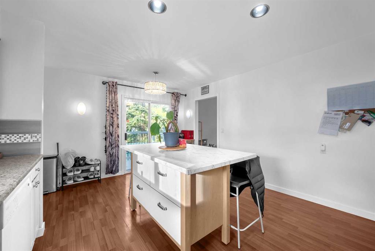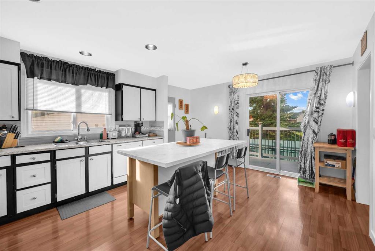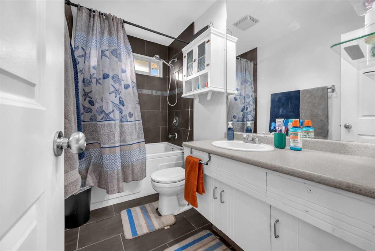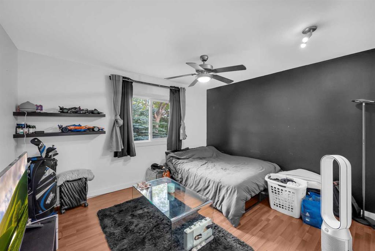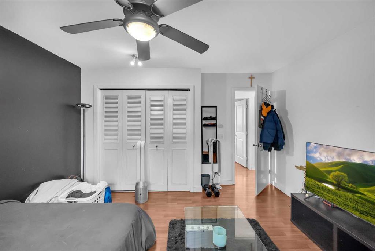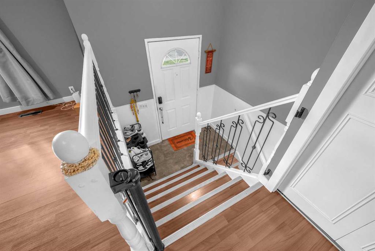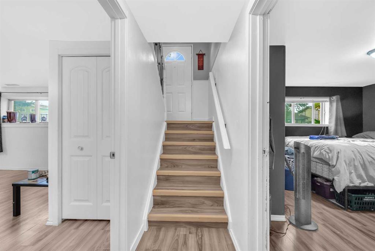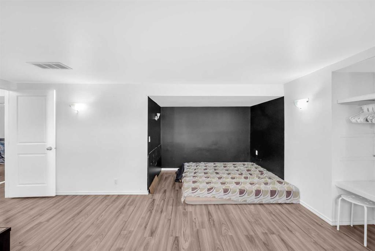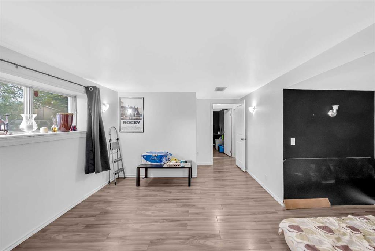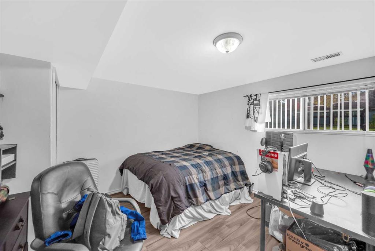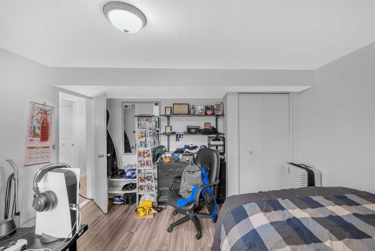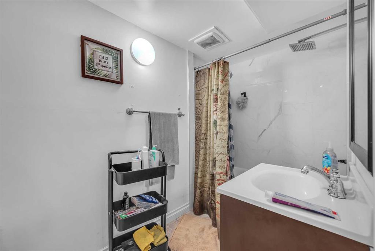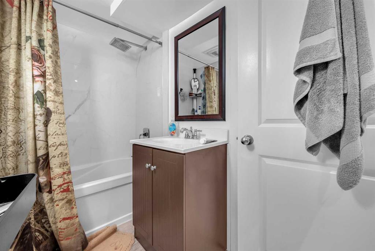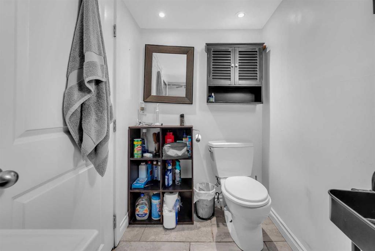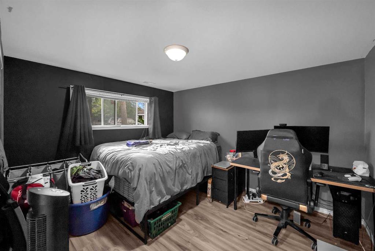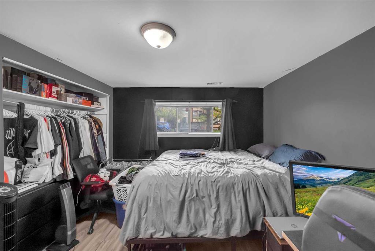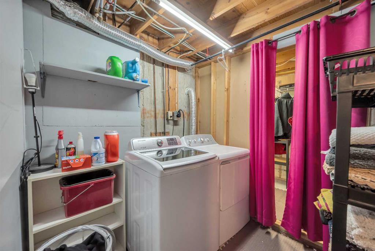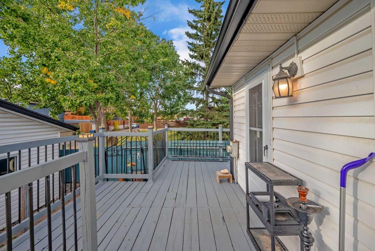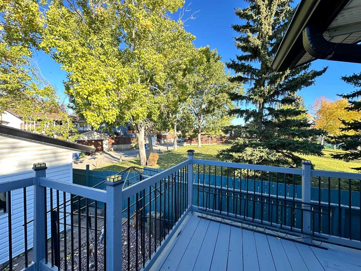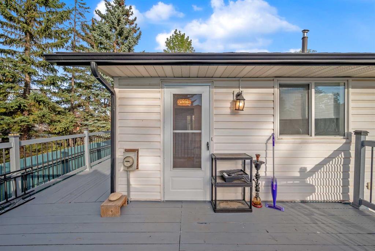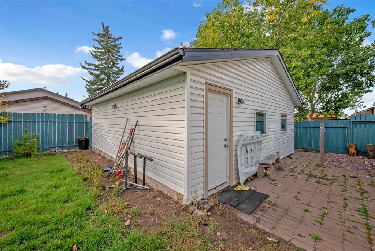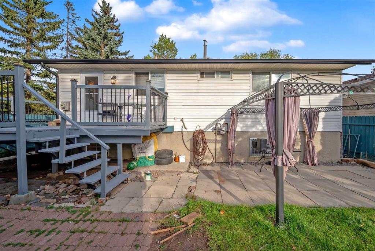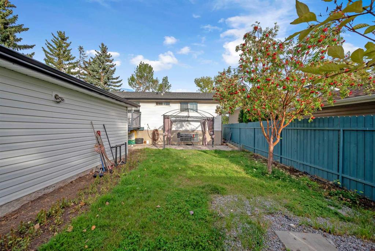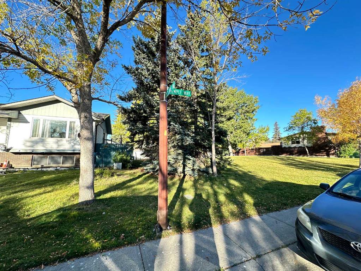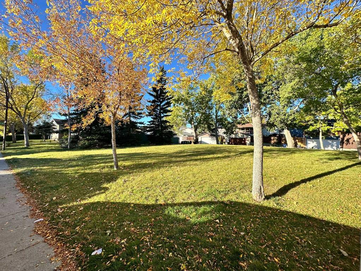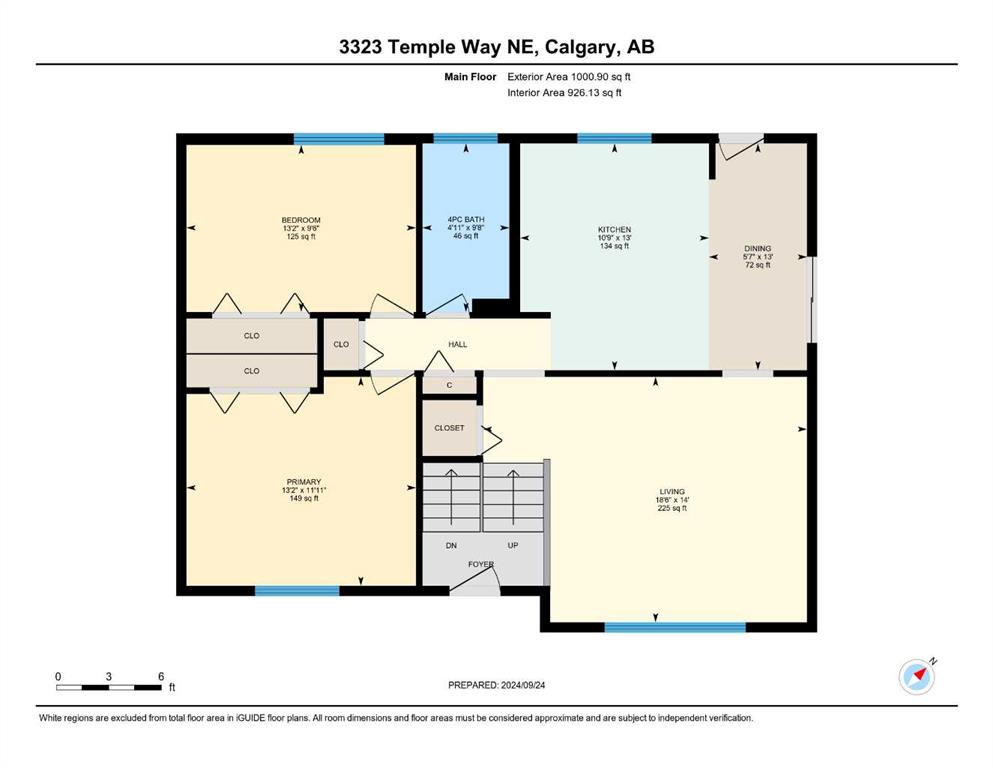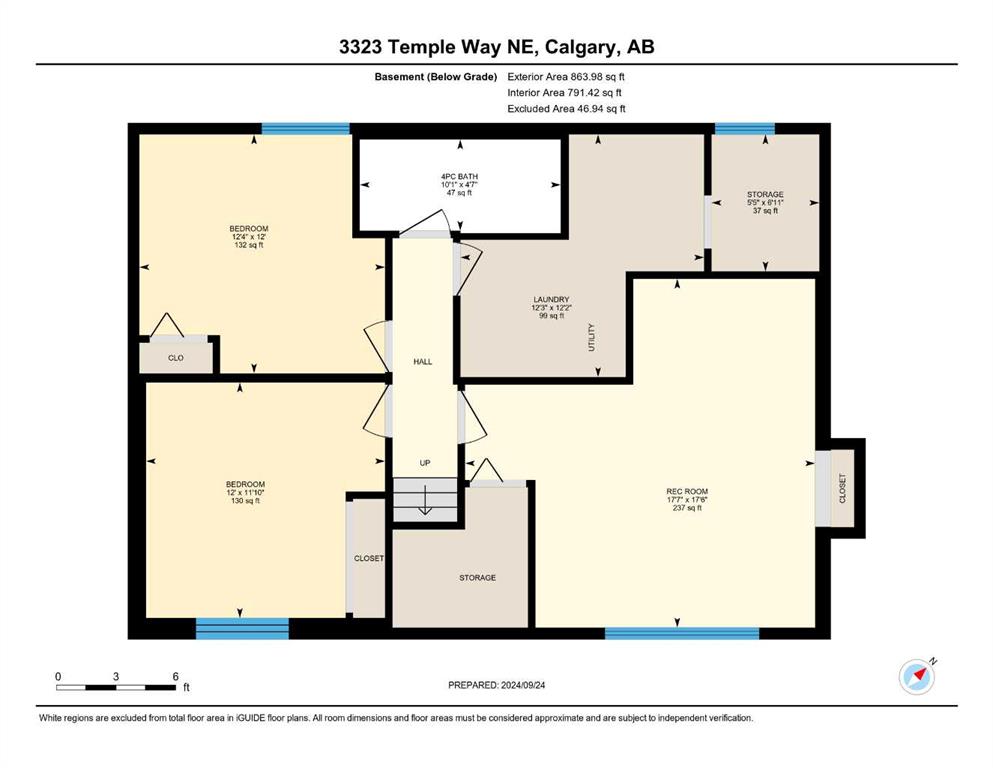

3323 Temple Way NE
Calgary
Update on 2023-07-04 10:05:04 AM
$575,000
4
BEDROOMS
2 + 0
BATHROOMS
1001
SQUARE FEET
1977
YEAR BUILT
Open house on Sunday January 19/2025 from 1 to 5 pm. Welcome to this charming 4-BEDROOM, 2-BATHROOM property located in the established and family-friendly community of Temple in Calgary. This spacious home offers a well-thought-out layout with two bedrooms and a full bathroom on the main floor, along with a bright kitchen featuring a cozy dining area and a large living room filled with natural light. As you head downstairs, the fully finished basement provides additional living space with two more bedrooms, another full bathroom, a large recreation room, storage, and a convenient washer/dryer setup. Step outside to find a private, fenced backyard, perfect for relaxation or outdoor BBQs on the huge deck. With the added bonus of no neighbors on the northern side, the adjacent green space provides peace and tranquility. The property also comes with a DOUBLE CAR GARAGE to meet your parking and storage needs. This home is ideally located near parks, playgrounds, schools, and nearby strip malls offering restaurants, grocery stores, banks, medical clinics, and even a Service Canada Centre. Additionally, the nearby Village Square Recreation Centre and library provide ample options for recreation and learning. With easy access to public transit and all essential amenities, this home strikes the perfect balance of comfort and convenience. Don’t miss your chance to make this gem in Temple your new home!
| COMMUNITY | Temple |
| TYPE | Residential |
| STYLE | BLVL |
| YEAR BUILT | 1977 |
| SQUARE FOOTAGE | 1000.9 |
| BEDROOMS | 4 |
| BATHROOMS | 2 |
| BASEMENT | Finished, Full Basement |
| FEATURES |
| GARAGE | Yes |
| PARKING | Double Garage Detached, Off Street |
| ROOF | Asphalt Shingle |
| LOT SQFT | 465 |
| ROOMS | DIMENSIONS (m) | LEVEL |
|---|---|---|
| Master Bedroom | 3.63 x 4.01 | Main |
| Second Bedroom | 2.90 x 4.01 | Main |
| Third Bedroom | 3.61 x 3.66 | Basement |
| Dining Room | 3.96 x 1.70 | Main |
| Family Room | ||
| Kitchen | 3.96 x 3.28 | Main |
| Living Room | 4.27 x 5.64 | Main |
INTERIOR
None, Forced Air, Natural Gas,
EXTERIOR
Back Lane, Back Yard, Landscaped, Lawn, Rectangular Lot
Broker
Royal LePage METRO
Agent

