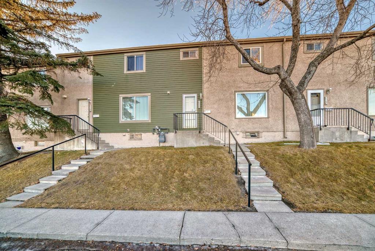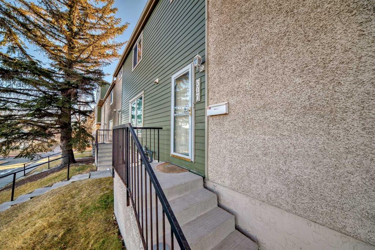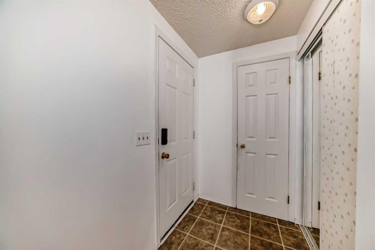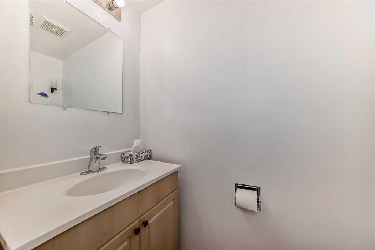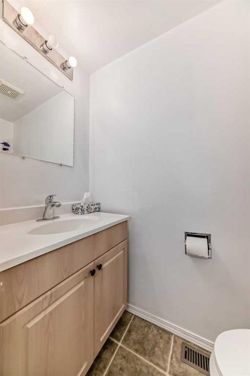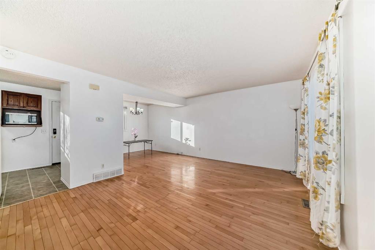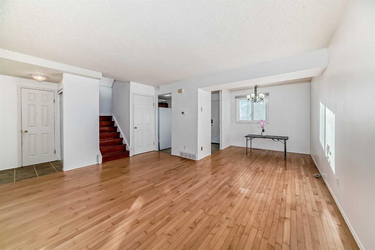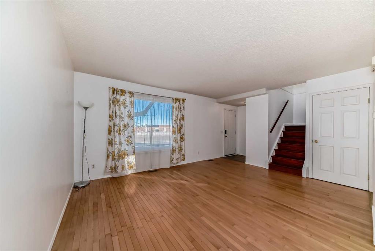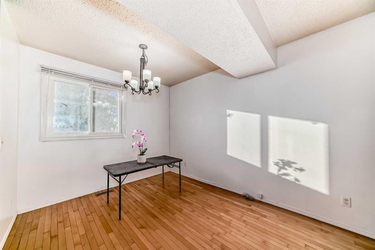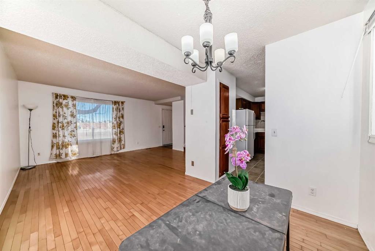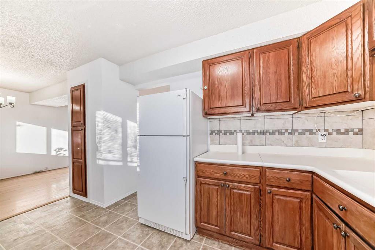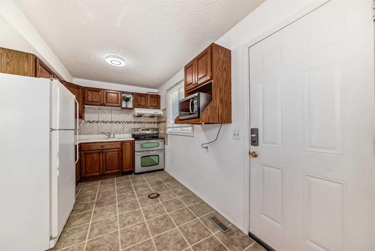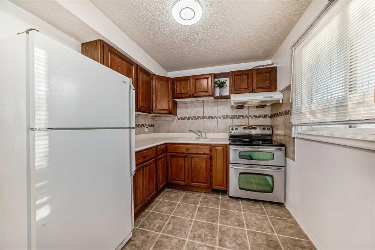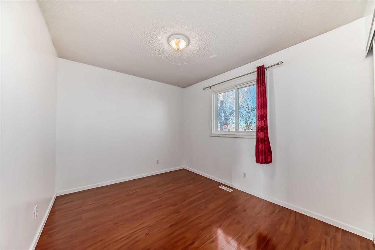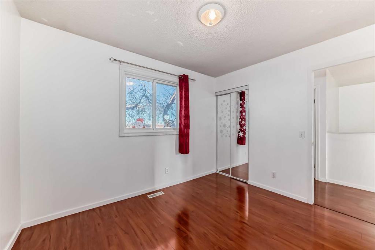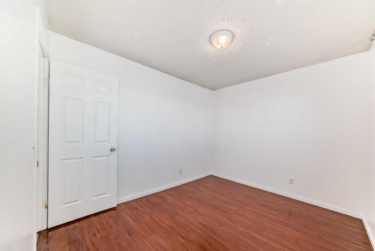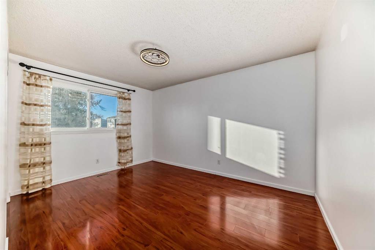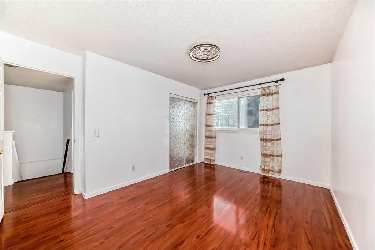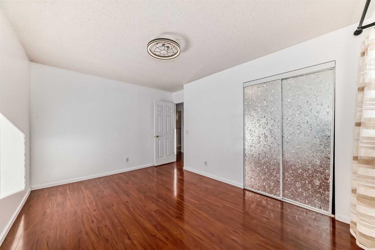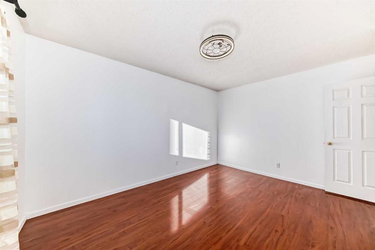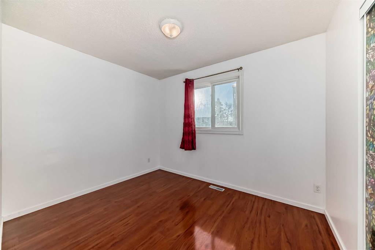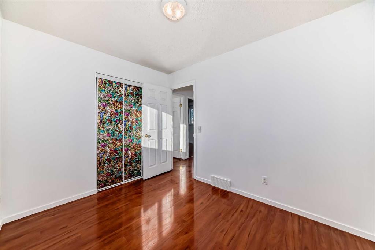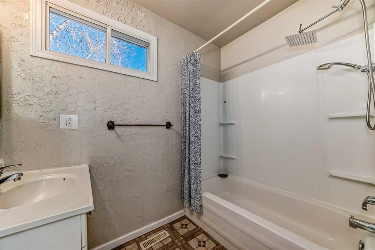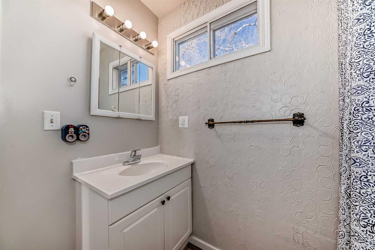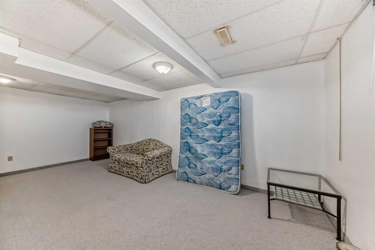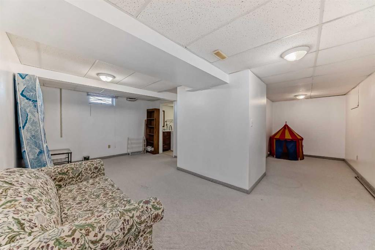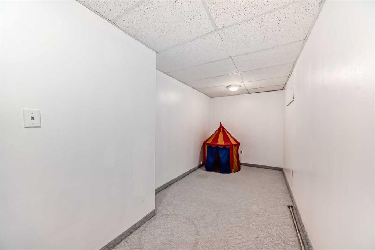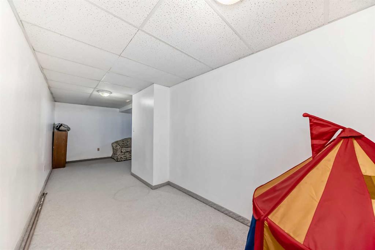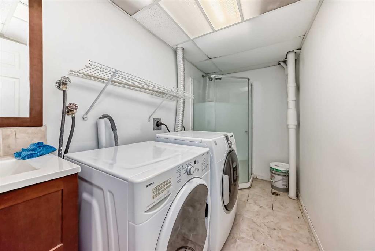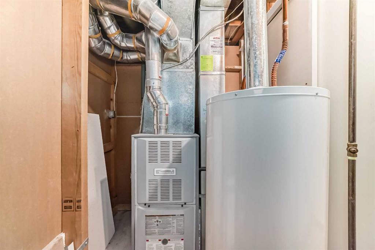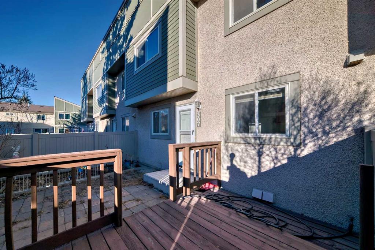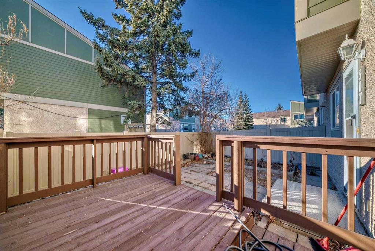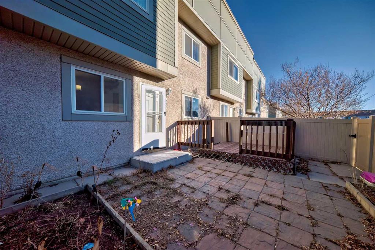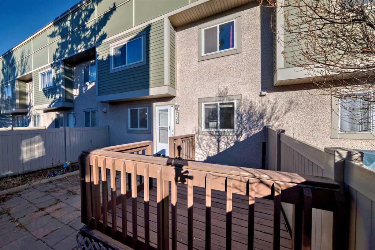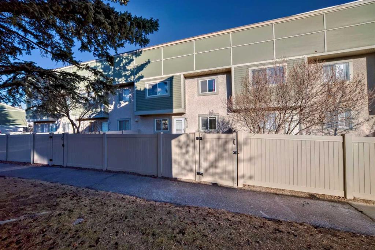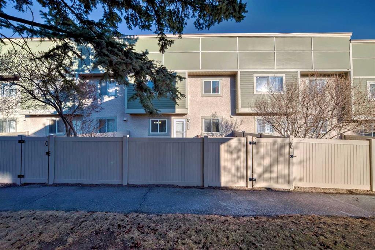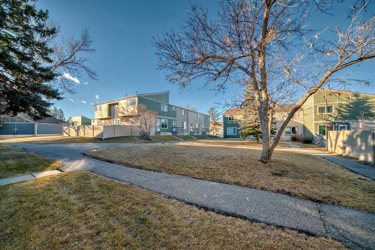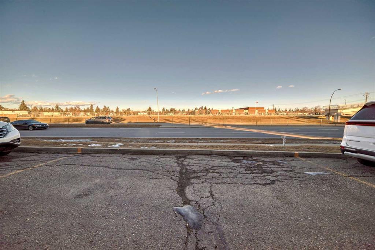

307, 405 64 Avenue NE
Calgary
Update on 2023-07-04 10:05:04 AM
$365,000
3
BEDROOMS
1 + 1
BATHROOMS
1077
SQUARE FEET
1971
YEAR BUILT
Welcome to this RARE 2-Storey townhouse in the Thorncliffe Community. This unique townhouse includes new windows, newer hot water tank, and a newer backyard fence. It is featuring 3 Bedrooms + 1.5 bathrooms within 1077 sq. ft. of open concept living space. PLUS, an additional finished basement within a family room and office/den+ another potential full bathroom. Main floor, the open Concept floor plan throughout the Kitchen, Living Room, and Dining Room, and a half bath. South facing Backyard with a nice size deck will has all days full of the natural lights all the way to your living room and kitchen. The upper level features a south facing Master Bedroom and 2 other comfort-sized Bedrooms(one south facing as well), plus a 4 pc Bathroom. Convenient Location in the community: Steps to elementary school, junior high schools and John G. Diefenbaker High School. Minutes of drive to Shopping center, Rec center, Restaurants, and Many other Amenities! Easy access to Deerfoot Trail for Airport, Downtown Calgary, etc. Don’t miss your opportunity for this GAS & HEAT INCLUDED TOWNHOUSE!!!
| COMMUNITY | Thorncliffe |
| TYPE | Residential |
| STYLE | TSTOR |
| YEAR BUILT | 1971 |
| SQUARE FOOTAGE | 1077.3 |
| BEDROOMS | 3 |
| BATHROOMS | 2 |
| BASEMENT | Finished, Full Basement |
| FEATURES |
| GARAGE | No |
| PARKING | Stall |
| ROOF | Asphalt Shingle |
| LOT SQFT | 0 |
| ROOMS | DIMENSIONS (m) | LEVEL |
|---|---|---|
| Master Bedroom | 3.07 x 4.19 | |
| Second Bedroom | 3.25 x 2.54 | |
| Third Bedroom | 3.35 x 2.79 | |
| Dining Room | 2.72 x 2.67 | Main |
| Family Room | 3.48 x 6.07 | Basement |
| Kitchen | 4.24 x 2.54 | Main |
| Living Room | 4.70 x 3.84 | Main |
INTERIOR
None, Forced Air,
EXTERIOR
Back Yard, Other
Broker
Homecare Realty Ltd.
Agent

