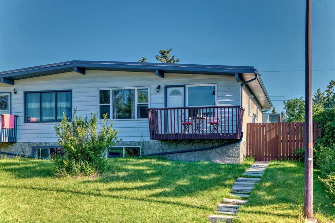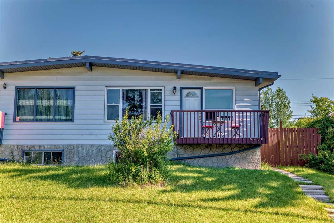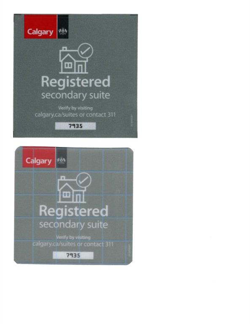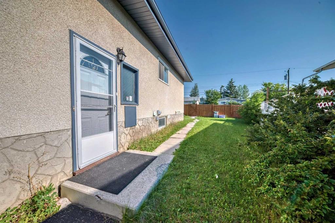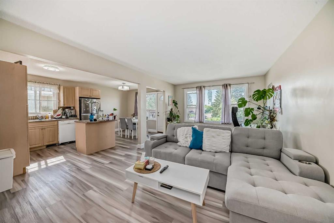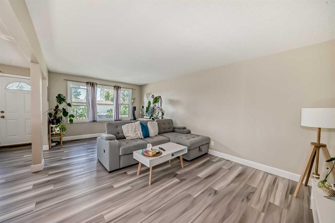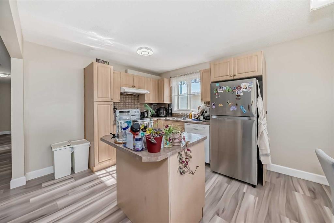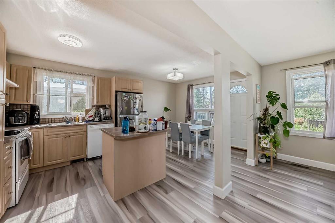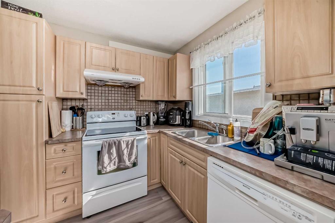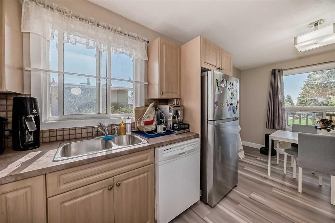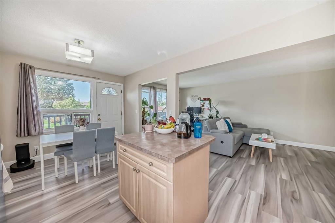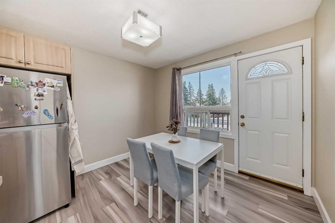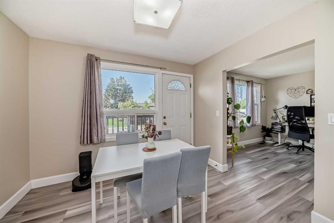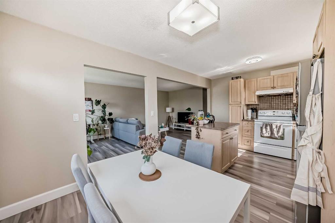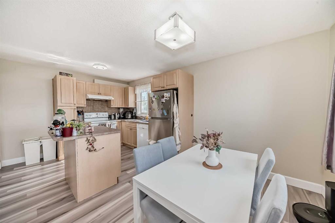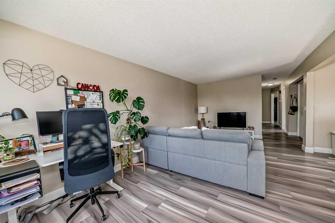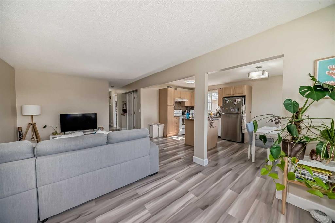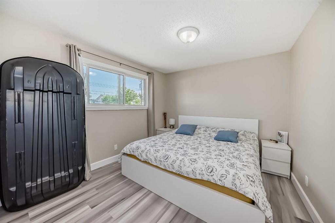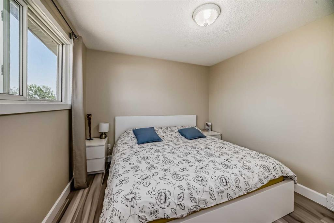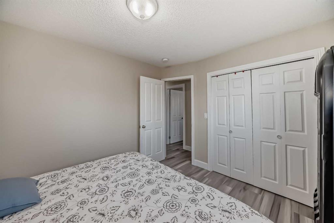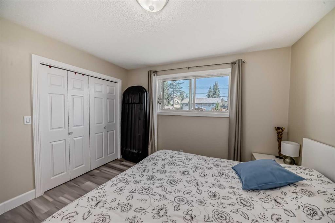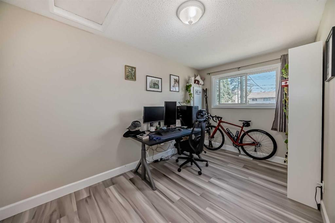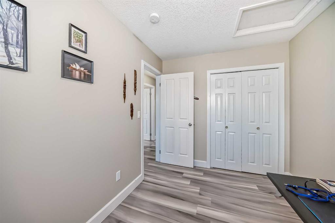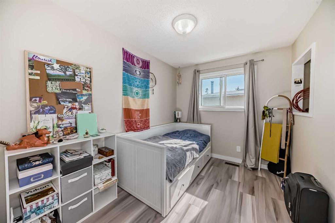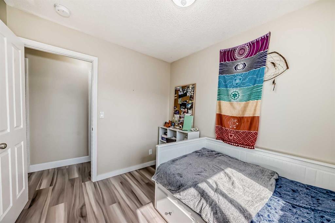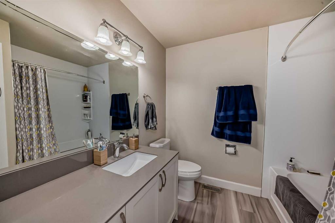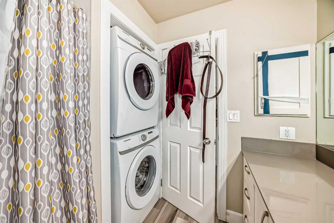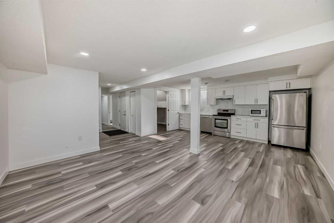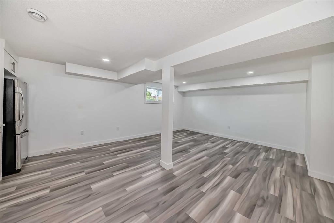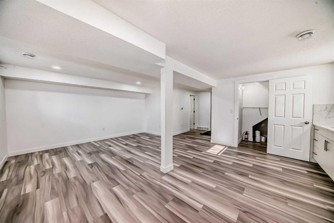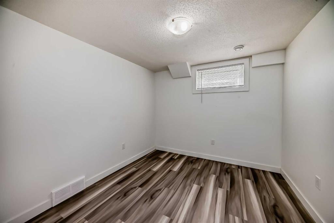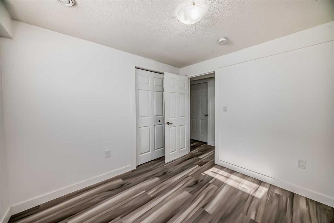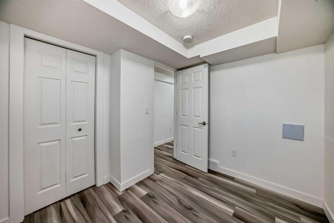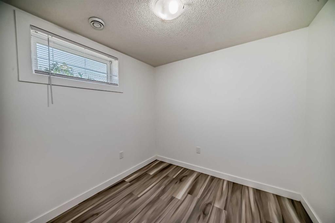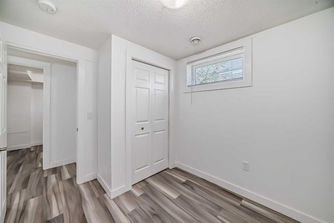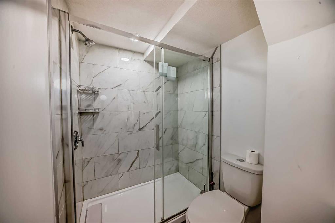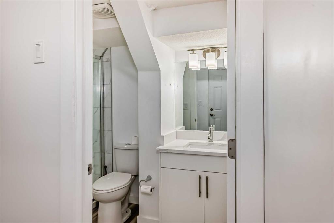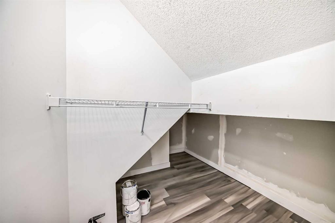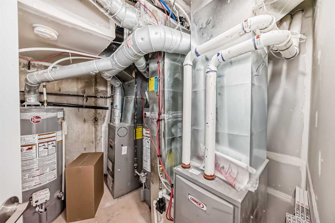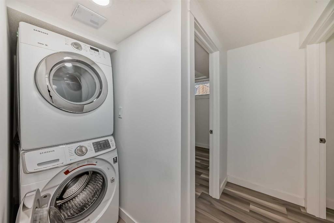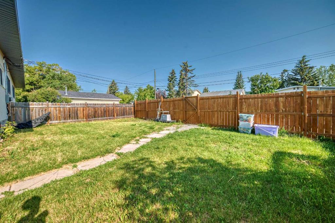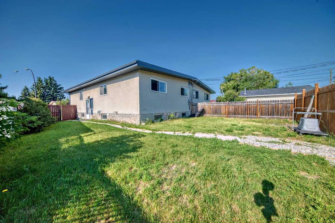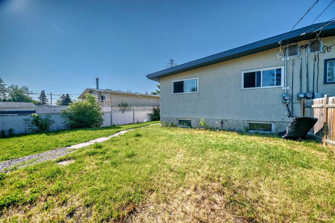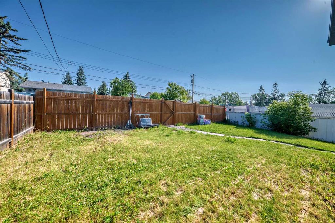

6226 Beaver Dam Way NE
Calgary
Update on 2023-07-04 10:05:04 AM
$639,000
6
BEDROOMS
2 + 0
BATHROOMS
1059
SQUARE FEET
1973
YEAR BUILT
PASSIVE INCOME. PASSIVE INCOME. PASSIVE INCOME. LEGAL SUITE | RC-2 ZONING | SEPARATE UTILITIES. This move-in-ready home on a 4,360 sqft lot offers unbeatable rental income potential. The legal secondary suite (#7935) is fully approved, saving you time and hassle. Both units have separate entrances, electrical panels, water tanks, furnaces, kitchens, washers, dryers, and dishwashers, allowing tenants to control their own utilities. Soundproof insulation ensures privacy, and all major upgrades were completed in late 2022. Plus, there's room to build an oversized double garage (subject to city approval). A rare investment opportunity—don’t miss out!
| COMMUNITY | Thorncliffe |
| TYPE | Residential |
| STYLE | BLVL, SBS |
| YEAR BUILT | 1973 |
| SQUARE FOOTAGE | 1059.0 |
| BEDROOMS | 6 |
| BATHROOMS | 2 |
| BASEMENT | EE, Finished, Full Basement, SUI |
| FEATURES |
| GARAGE | No |
| PARKING | Off Street |
| ROOF | Membrane |
| LOT SQFT | 405 |
| ROOMS | DIMENSIONS (m) | LEVEL |
|---|---|---|
| Master Bedroom | 11.51 x 10.34 | Main |
| Second Bedroom | 9.32 x 9.75 | Basement |
| Third Bedroom | 8.00 x 10.41 | Main |
| Dining Room | 8.76 x 10.49 | Main |
| Family Room | ||
| Kitchen | 9.93 x 10.41 | Main |
| Living Room | 20.57 x 11.43 | Main |
INTERIOR
None, Forced Air, Natural Gas, None
EXTERIOR
Back Lane, Back Yard, Pie Shaped Lot
Broker
Homecare Realty Ltd.
Agent

