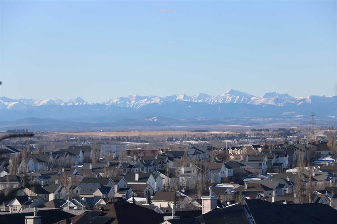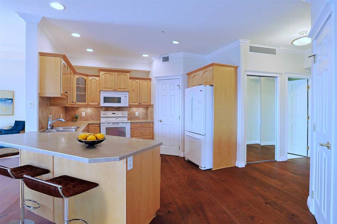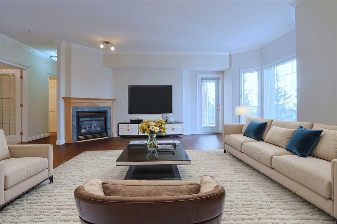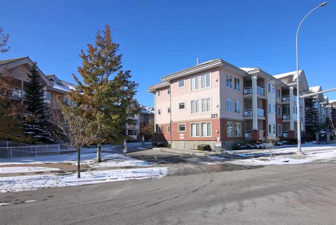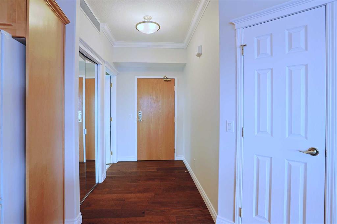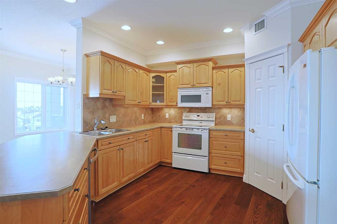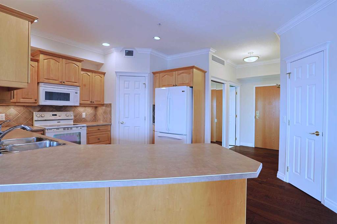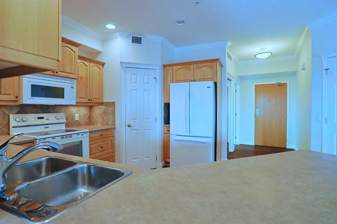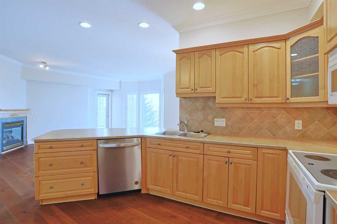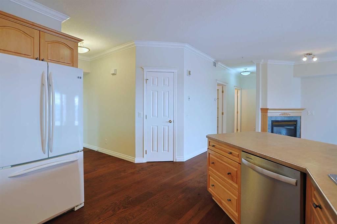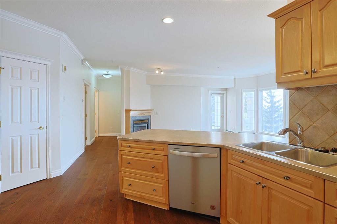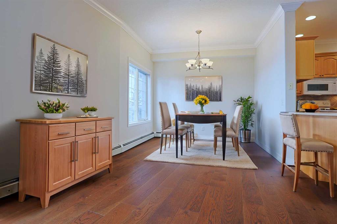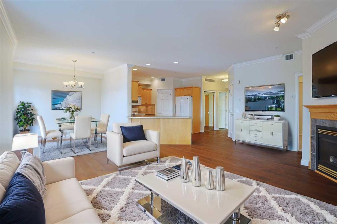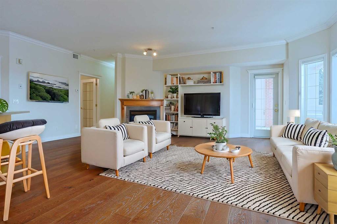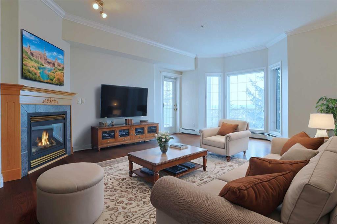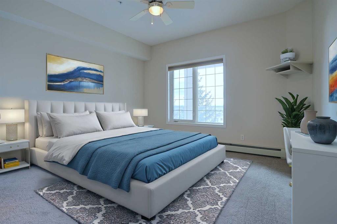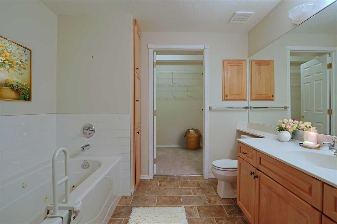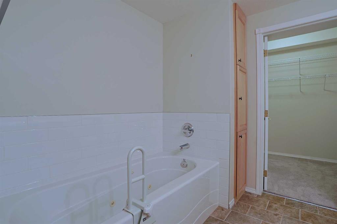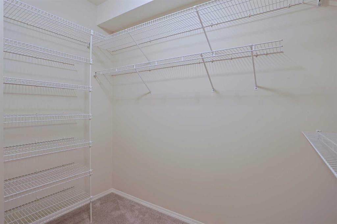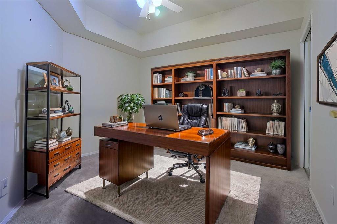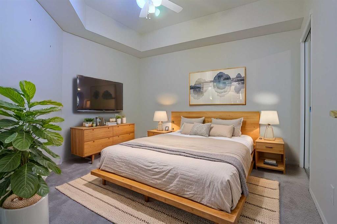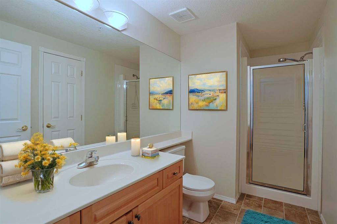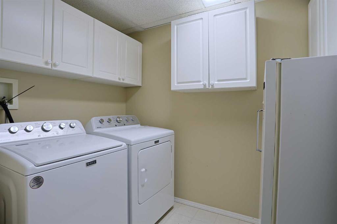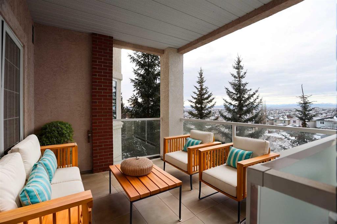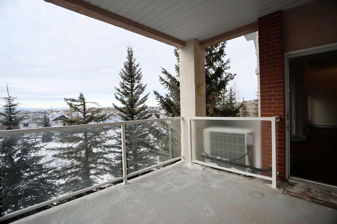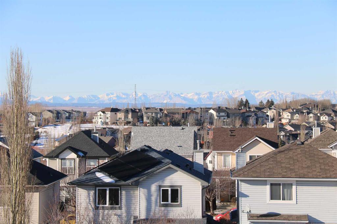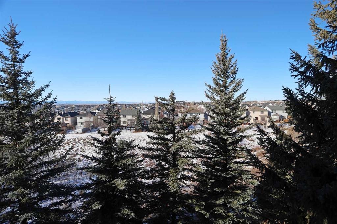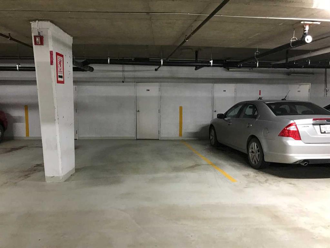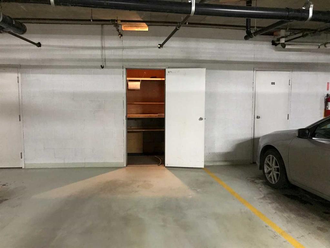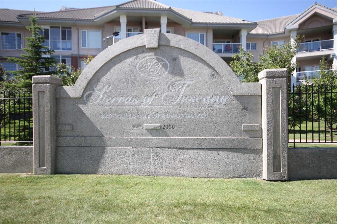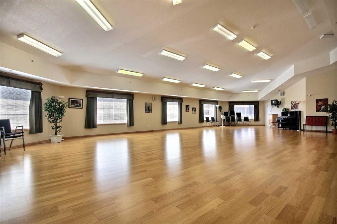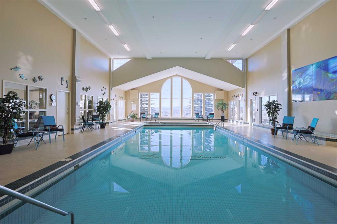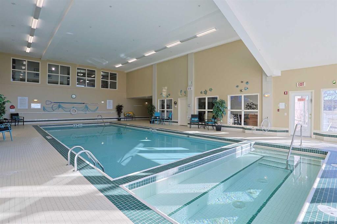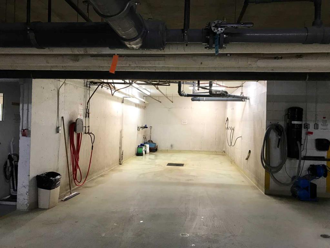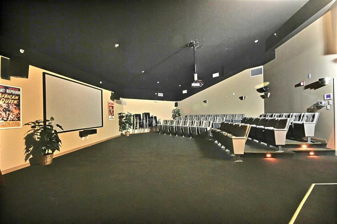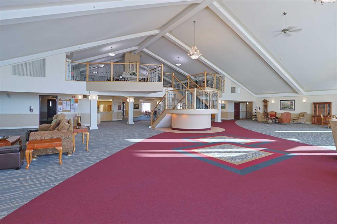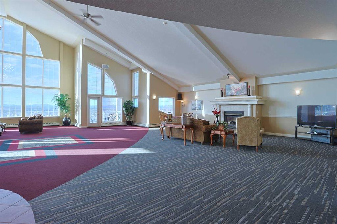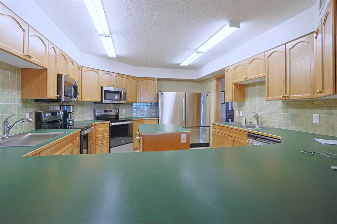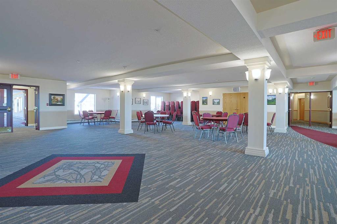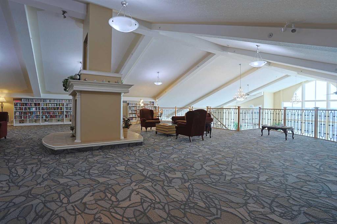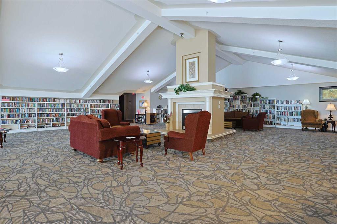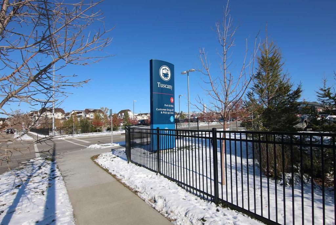

206, 223 Tuscany Springs Boulevard NW
Calgary
Update on 2023-07-04 10:05:04 AM
$629,900
1
BEDROOMS
2 + 0
BATHROOMS
1213
SQUARE FEET
2001
YEAR BUILT
Welcome to THE SIERRAS OF TUSCANY & your new home here in this wonderful 1 bedroom + den condo overlooking the ravine & surrounded by panoramic views of the mountains & beyond! Available for quick possession, you won’t want to miss out on this sunny 2nd floor home which offers all new flooring, open concept maple kitchen with upgraded appliances, underground parking with adjoining storage room & the unbelievable array of residents’ amenities including an indoor saltwater pool, movie theatre, bowling alley & library. This truly fantastic home features new upgraded engineered hardwood floors (2024), spacious dining room, wonderful inviting living room with fireplace & maple kitchen with walk-in pantry & white appliances including Maytag stove/convection oven + new (2023) stainless steel Whirlpool dishwasher. The bedroom is a super size & has a big walk-in closet & ensuite with jetted tub & built-in cabinets. The home office – with French door & deep closet, easily doubles as a 2nd bedroom, & right next door to the 2nd full bath with walk-in shower. Large insuite laundry/storage room with Maytag washer & dryer (2023). And the icing on the cake? Check out the fabulous Southwest-facing balcony with gas BBQ line & the glorious views of the ravine & pristine mountain peaks! Additional extras include your parking stall with adjoining storage room in the secure underground parkade, Hunter Douglas blinds, new carpet & lino (2024), new interior paint (2020) & brand new/never-used A/C unit. Monthly condo fees include heat, electricity & water-sewer. Offering the finest in maintenance-free living, you’ll be proud to make your home in one of Northwest Calgary’s most sought-after 40+ adult communities, which offers an extensive list of amenities which include ballroom & movie theatre, workshop, craft room, bowling alley, gym, car wash, guest suites, visitor parking, stunning indoor saltwater pool & hot tub, outdoor terraces & 2-level common room complete with fireplace, kitchen, library & simply amazing views of the mountains! With its prime location in this highly-desirable neighbourhood with the Tuscany Club & Market both only moments away, walking distance to the Tuscany LRT, quick commute to Crowfoot Centre & easy access to Crowchild & Stoney Trails, you won't want to miss out on this sensational opportunity to enjoy the lock-up & leave lifestyle you've always dreamed of!
| COMMUNITY | Tuscany |
| TYPE | Residential |
| STYLE | APRT |
| YEAR BUILT | 2001 |
| SQUARE FOOTAGE | 1213.0 |
| BEDROOMS | 1 |
| BATHROOMS | 2 |
| BASEMENT | No Basement |
| FEATURES |
| GARAGE | No |
| PARKING | Assigned, Parkade, Underground |
| ROOF | Concrete |
| LOT SQFT | 0 |
| ROOMS | DIMENSIONS (m) | LEVEL |
|---|---|---|
| Master Bedroom | 3.84 x 3.66 | Main |
| Second Bedroom | ||
| Third Bedroom | ||
| Dining Room | 3.33 x 3.10 | Main |
| Family Room | ||
| Kitchen | 5.00 x 3.99 | Main |
| Living Room | 5.64 x 5.21 | Main |
INTERIOR
Sep. HVAC Units, Baseboard, Gas, Tile
EXTERIOR
Broker
Royal LePage Benchmark
Agent

