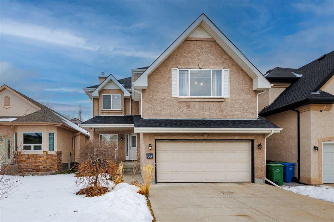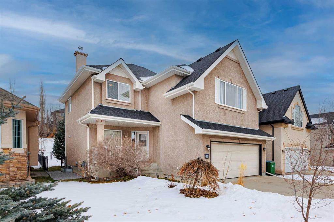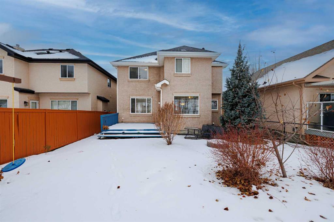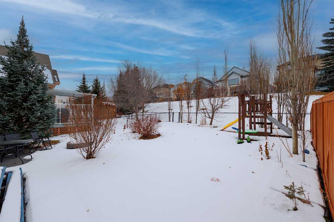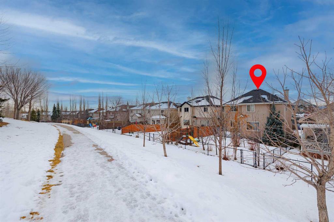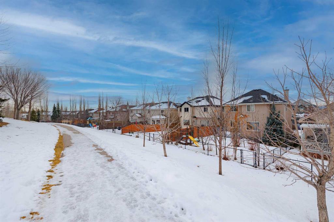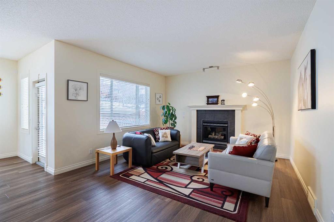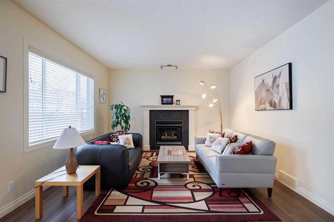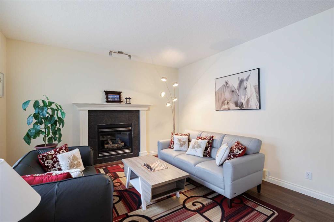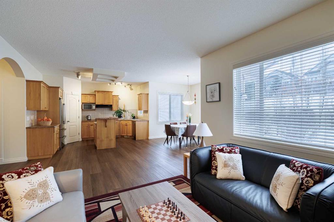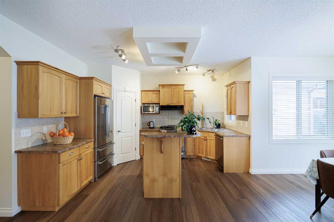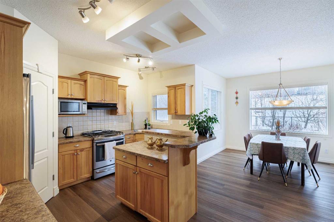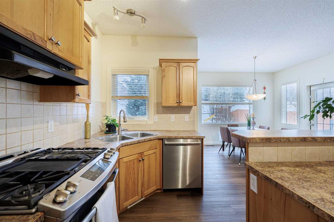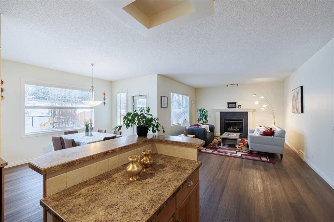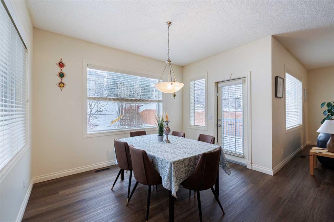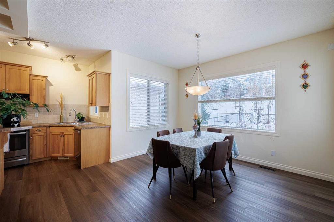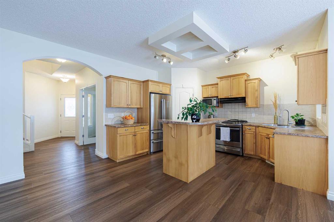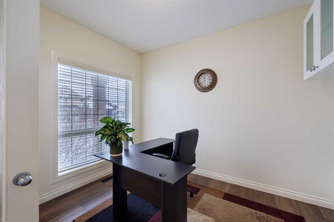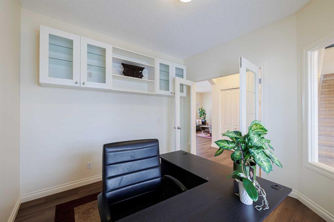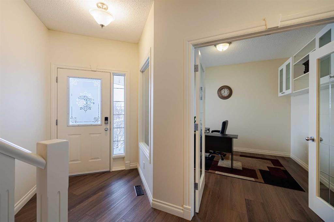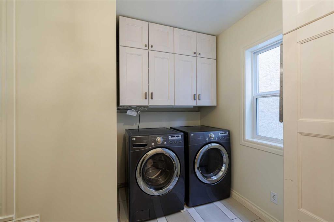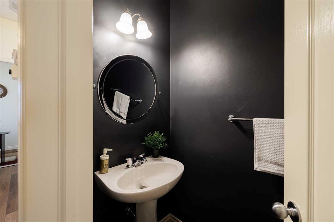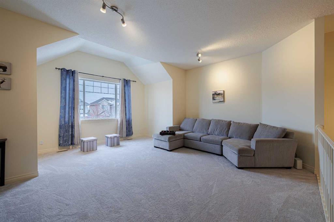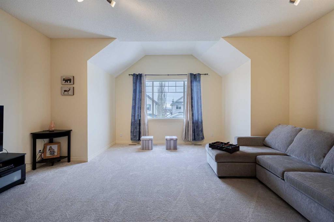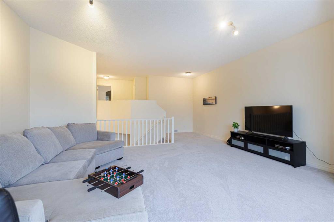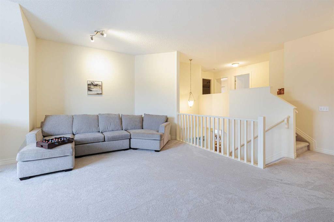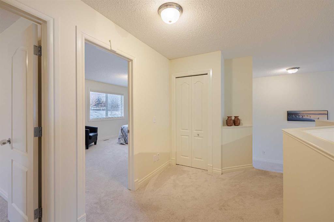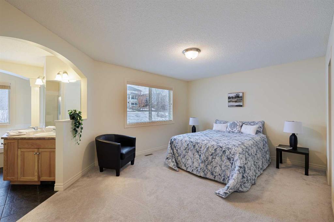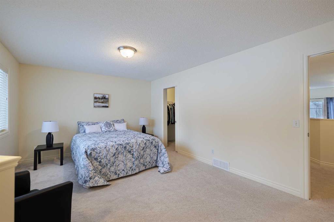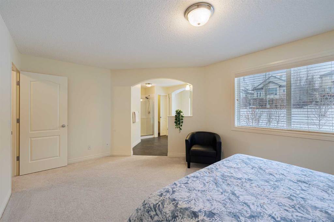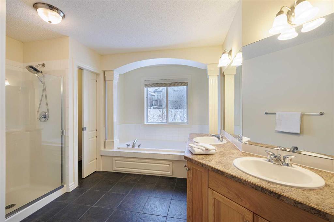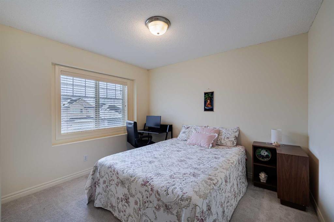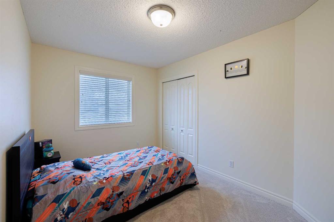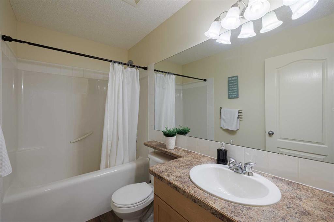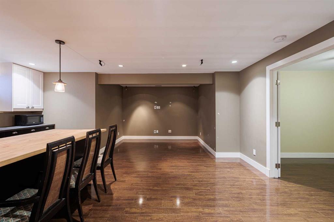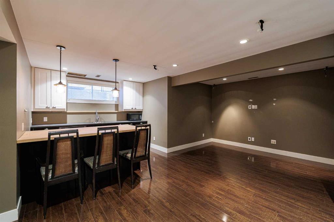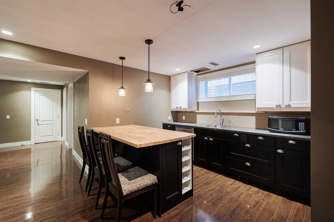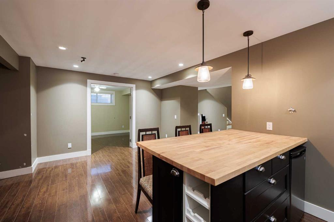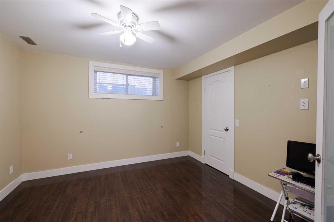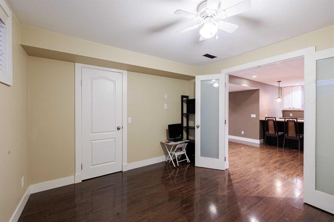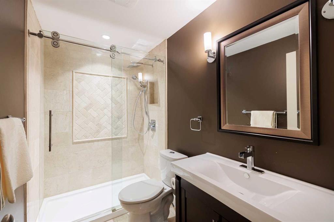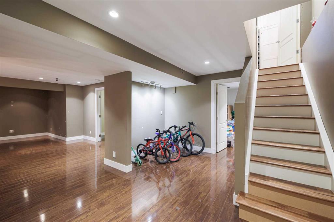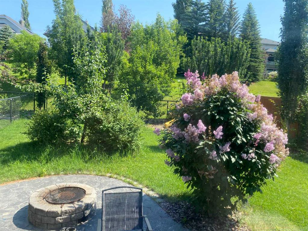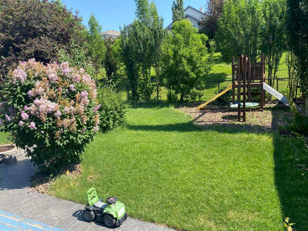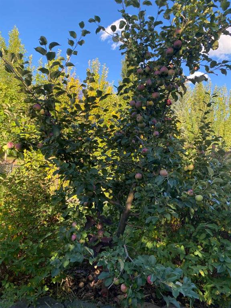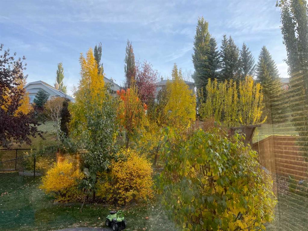

66 Tuscany Ridge Close NW
Calgary
Update on 2023-07-04 10:05:04 AM
$879,900
4
BEDROOMS
3 + 1
BATHROOMS
2255
SQUARE FEET
2003
YEAR BUILT
Set in the quiet heart of Tuscany, this stunning family home offers a spacious, thoughtful design and backs onto the area pathways. Classic curb appeal invites you past the garden and onto the covered front porch, which opens to a large entryway. To one side, a home office enjoys beautiful natural light and a view of the peaceful street. Luxury vinyl plank flooring is a gorgeous base for any décor style. The kitchen offers a functional elegance, centering around an eat-up island. Natural timber details in the cabinet doors infuse a cottage feel to the space, forming a stylish contrast with modern appliances like a French door refrigerator and a gas stove. A full pantry is a coveted element that completes the space. The sunny dining area showcases backyard views and receives tons of morning sunshine through big windows, plus direct access to the deck is perfect for grilling. In the living area, a gas fireplace is the cozy focal point, and the open layout allows your gatherings to flow throughout the main level. The entry from the heated, double-attached garage includes a laundry area and the powder room is adjacent. Upstairs, an amazing bonus room is sure to become a favourite spot for the family. With high ceilings and tons of light, you could easily use the alcove as a homework corner or another office nook, and the main area begs you to settle in to watch a movie before bed. The primary suite is expansive and serene with a walk-in closet and an exquisite ensuite, where a soaker tub beckons for a relaxing wind-down. A separate shower is a great feature, and couples will love the dual sinks. Both secondary bedrooms on this storey are generous with big closets, and the main bathroom is well-appointed. The basement is beautifully finished, with great lighting and an extensive wet bar sure to make this your ultimate entertaining zone, with plenty of room for your home theatre or games set up. There’s another bedroom and a luxurious bathroom on this floor great for a larger family or overnight guests. Outside, the backyard is meticulously landscaped, with a patio and firepit, gardens and foliage, and a play area for the kids. Backing onto the green belt, the pathway system is right there for your enjoyment. You’ll find schools, shopping, and dining options all within walking distance. The Tuscany Club offers a fantastic array of activities and amenities just down the street, including an ice rink, splash park, and racquet courts. Nearby, the golf course and off-leash parks provide something for every lifestyle, and this community is one of Calgary’s more family-friendly. It’s also well-connected to the rest of the city, with both Stoney Trail and Crowchild Trail accessible in just minutes, making commuting, visiting, and running errands easy breezy. Plus, the location along the west side makes getting out into the mountains super-quick too. See this one today!
| COMMUNITY | Tuscany |
| TYPE | Residential |
| STYLE | TSTOR |
| YEAR BUILT | 2003 |
| SQUARE FOOTAGE | 2255.0 |
| BEDROOMS | 4 |
| BATHROOMS | 4 |
| BASEMENT | Finished, Full Basement |
| FEATURES |
| GARAGE | Yes |
| PARKING | DBAttached, HGarage |
| ROOF | Asphalt Shingle |
| LOT SQFT | 462 |
| ROOMS | DIMENSIONS (m) | LEVEL |
|---|---|---|
| Master Bedroom | 17.25 x 11.99 | |
| Second Bedroom | 12.42 x 11.00 | |
| Third Bedroom | 13.08 x 10.59 | |
| Dining Room | 11.91 x 8.00 | Main |
| Family Room | ||
| Kitchen | 10.92 x 13.49 | Main |
| Living Room | 20.17 x 13.49 | Main |
INTERIOR
None, Mid Efficiency, Forced Air, Natural Gas, Gas, Mantle
EXTERIOR
Backs on to Park/Green Space, Fruit Trees/Shrub(s), Rectangular Lot
Broker
Real Broker
Agent

