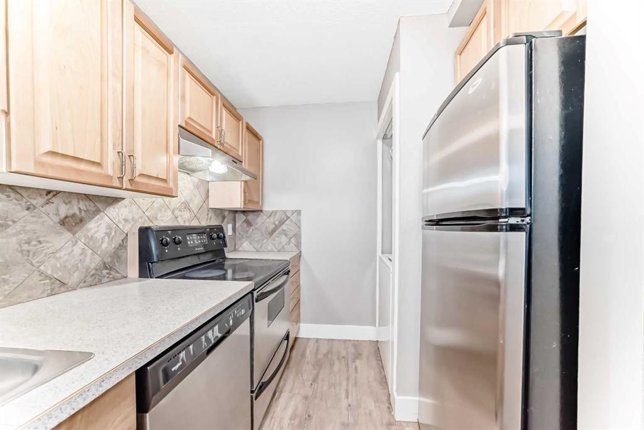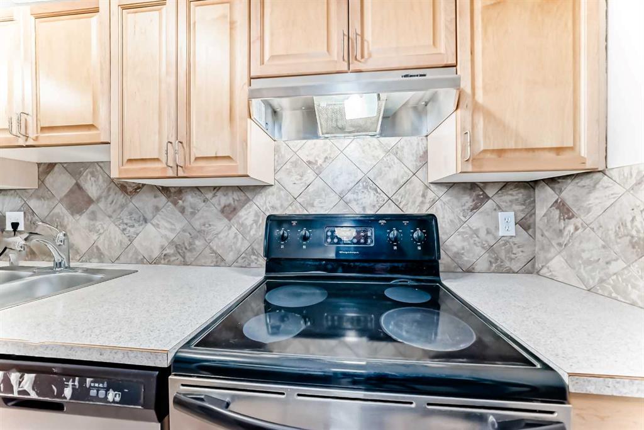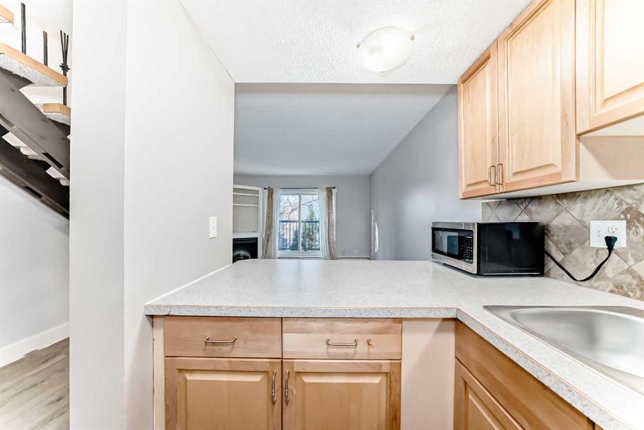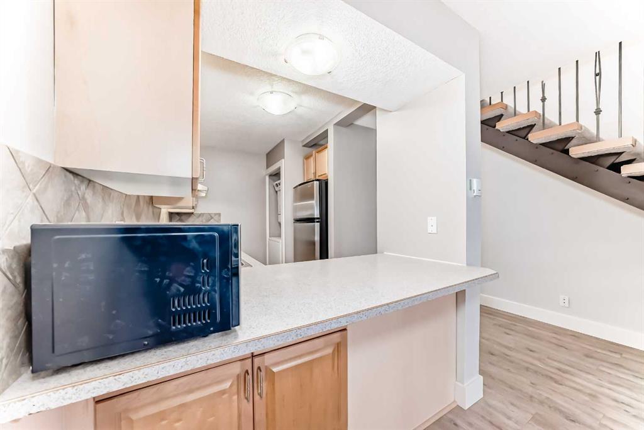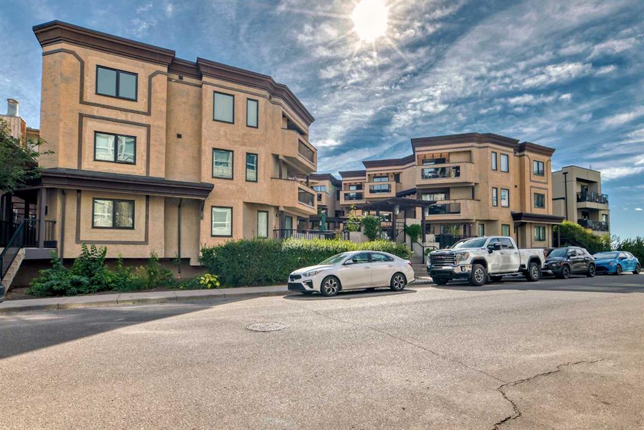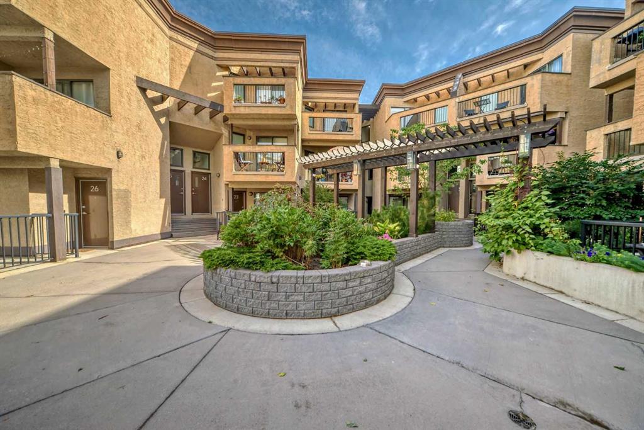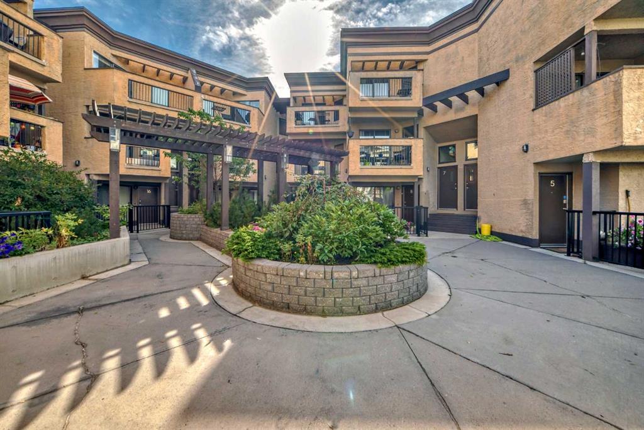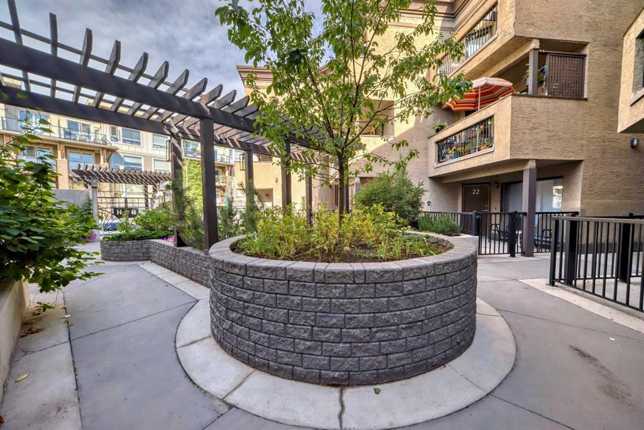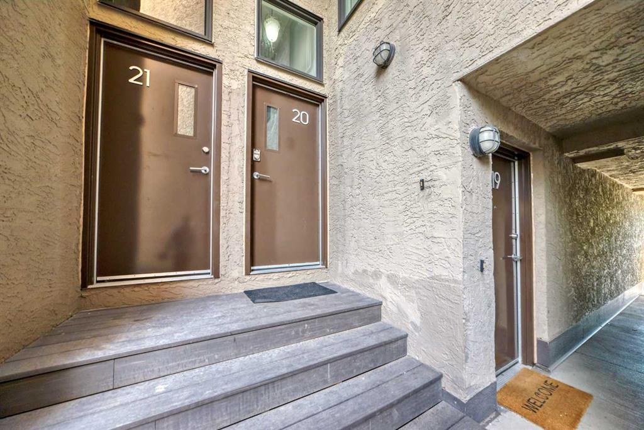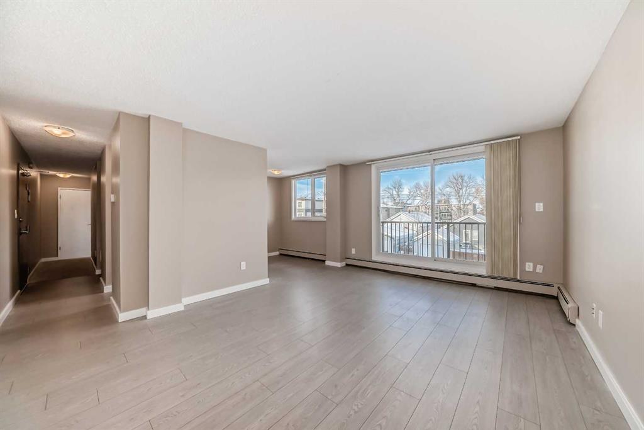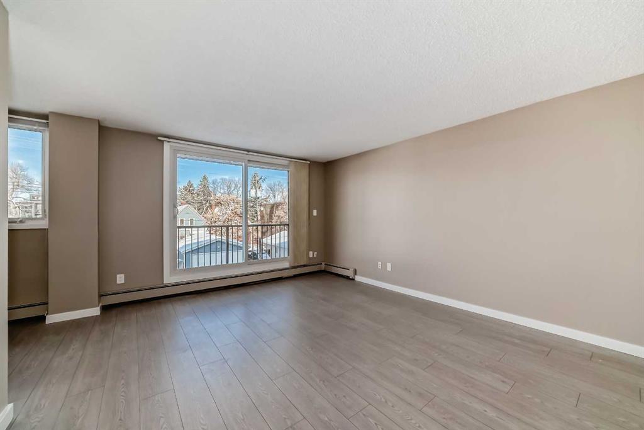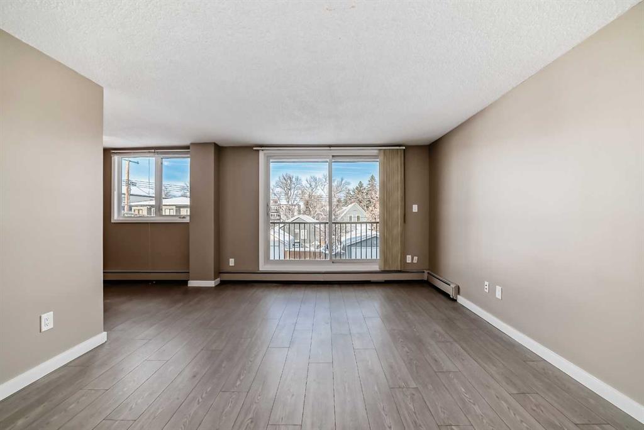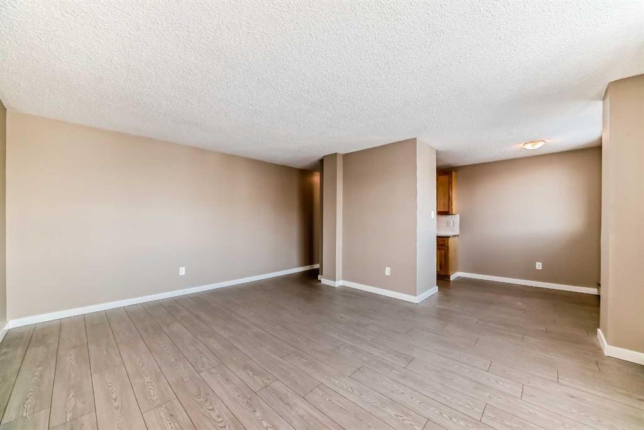

306, 110 20 Avenue NE
Calgary
Update on 2023-07-04 10:05:04 AM
$265,000
2
BEDROOMS
1 + 0
BATHROOMS
802
SQUARE FEET
1982
YEAR BUILT
Welcome to this stunning 2-BEDROOM condo located in the heart of Tuxedo Park, just steps from Centre Street! This TOP-FLOOR gem offers the perfect blend of modern comfort, unbeatable location, and exceptional value. Step inside to discover a bright, open-concept layout with SOUTH-FACING windows that fill the space with natural light and provide breathtaking VIEWS OF THE DOWNTOWN SKYLINE. The living and dining areas flow seamlessly into a sleek, modern kitchen featuring ceiling-height white cabinets, QUARTZ COUNTERTOPS, and STAINLESS STEEL APPLIANCES—perfect for both relaxing evenings and entertaining guests. Enjoy not one but TWO PRIVATE BALCONIES—one off the living area and another from the spacious second bedroom. The bathroom boasts a DOUBLE QUARTZ VANITY and stylish white tile flooring, adding a touch of luxury to your everyday routine. This WELL-MAINTAINED complex has seen SIGNIFICANT UPDATES, including NEW BALCONIES and RAILINGS, WINDOWS, ROOF, and a BOILER SYSTEM. With HEATED UNDERGROUND PARKING and condo fees that include heat and water, convenience is truly at your doorstep. Living here means embracing city life with trendy restaurants, cozy cafes, grocery stores, and public transit just moments away. Plus, you'll have easy access to downtown, SAIT, UofC, major highways, and the airport. Whether you’re a first-time buyer or a savvy investor, this property offers the perfect combination of location, style, and functionality. Don’t miss out—schedule your private viewing today!
| COMMUNITY | Tuxedo Park |
| TYPE | Residential |
| STYLE | APRT |
| YEAR BUILT | 1982 |
| SQUARE FOOTAGE | 802.0 |
| BEDROOMS | 2 |
| BATHROOMS | 1 |
| BASEMENT | |
| FEATURES |
| GARAGE | No |
| PARKING | Underground |
| ROOF | Asphalt Shingle |
| LOT SQFT | 0 |
| ROOMS | DIMENSIONS (m) | LEVEL |
|---|---|---|
| Master Bedroom | ||
| Second Bedroom | 3.56 x 3.18 | Main |
| Third Bedroom | 4.14 x 2.77 | Main |
| Dining Room | 3.28 x 2.57 | Main |
| Family Room | ||
| Kitchen | 2.39 x 2.39 | Main |
| Living Room | 3.68 x 3.28 | Main |
INTERIOR
None, Baseboard,
EXTERIOR
Broker
Town Residential
Agent





























