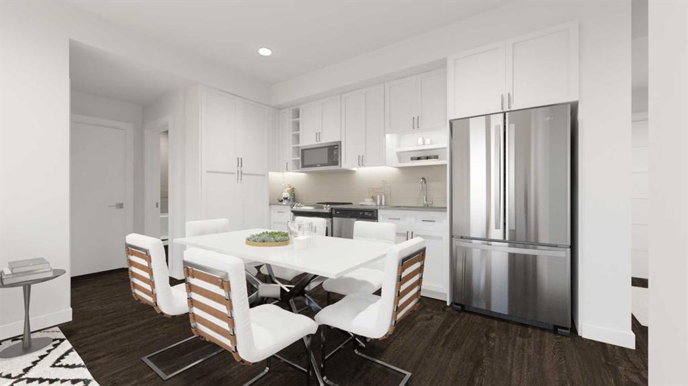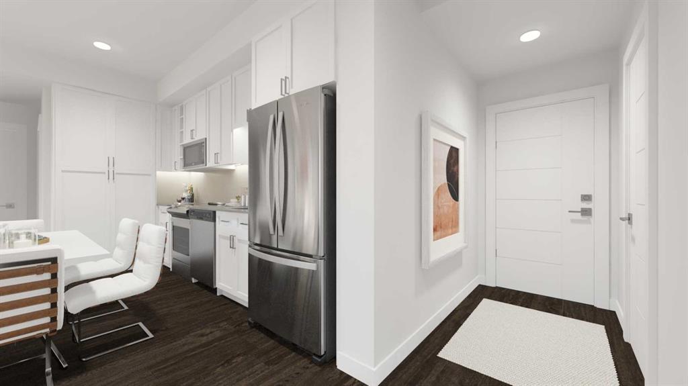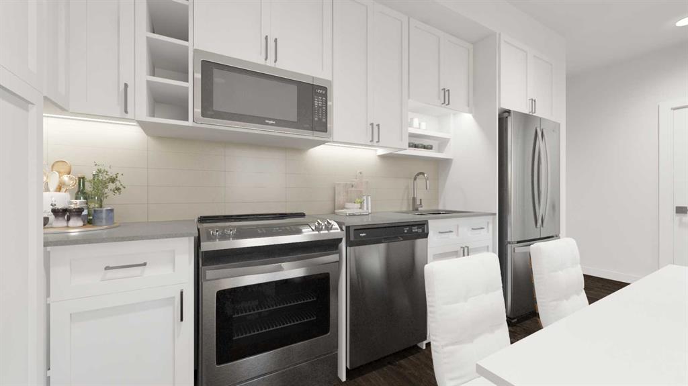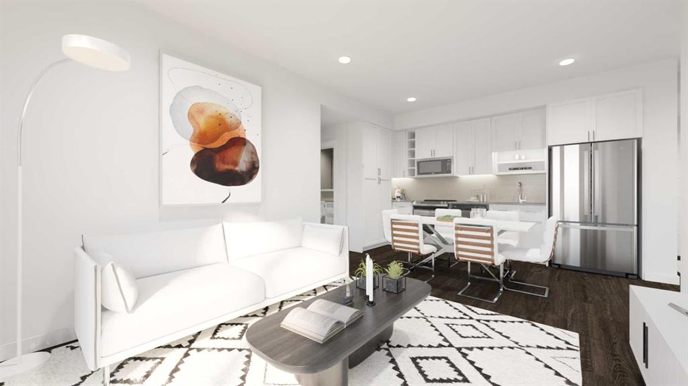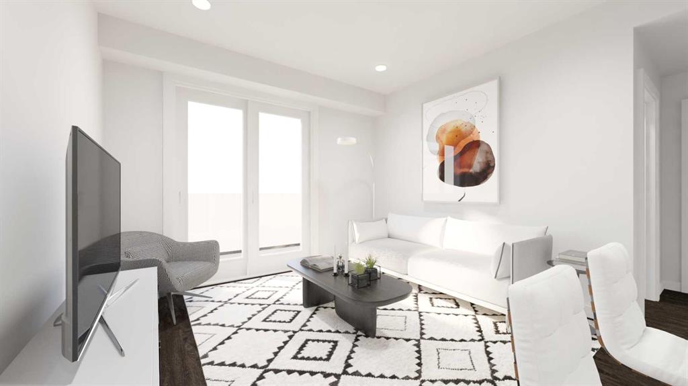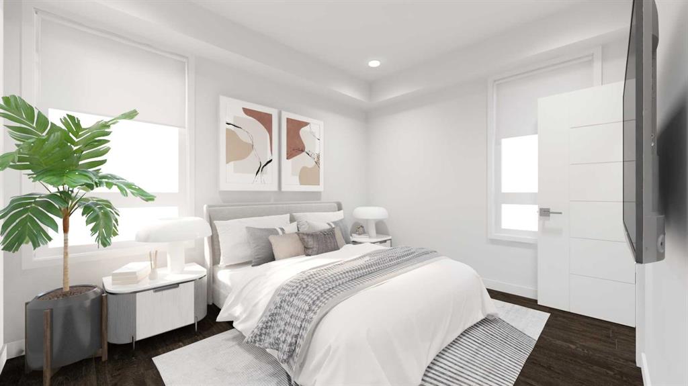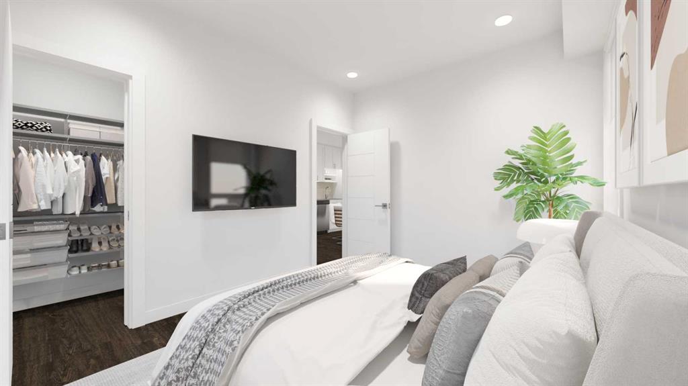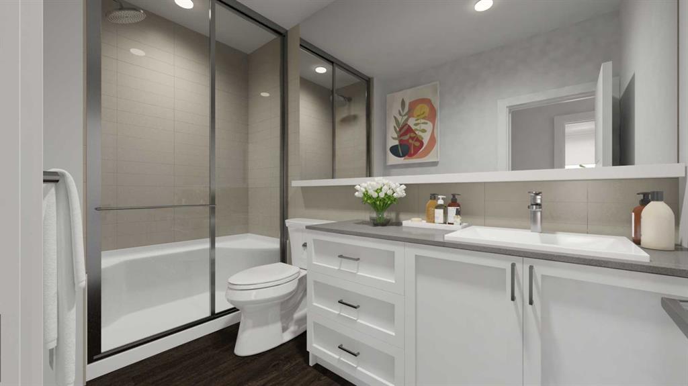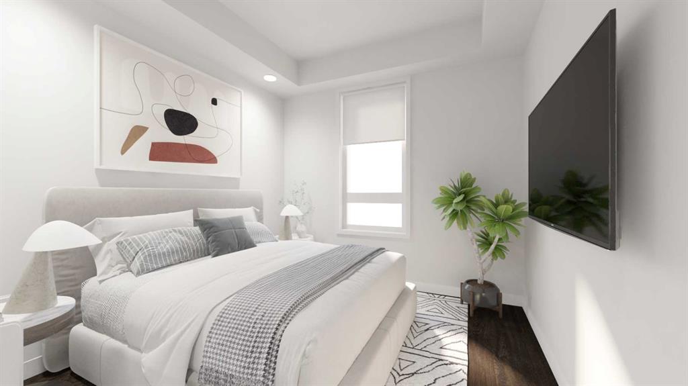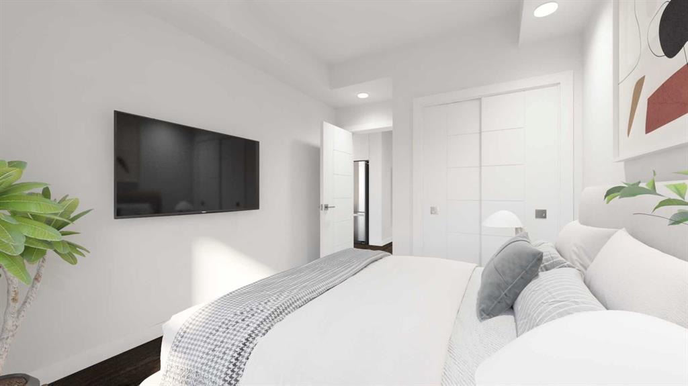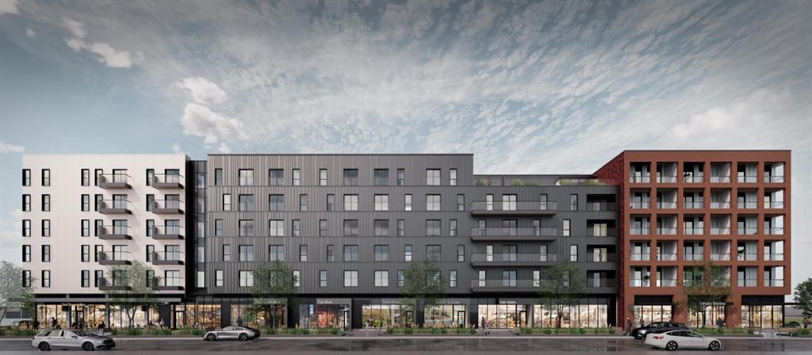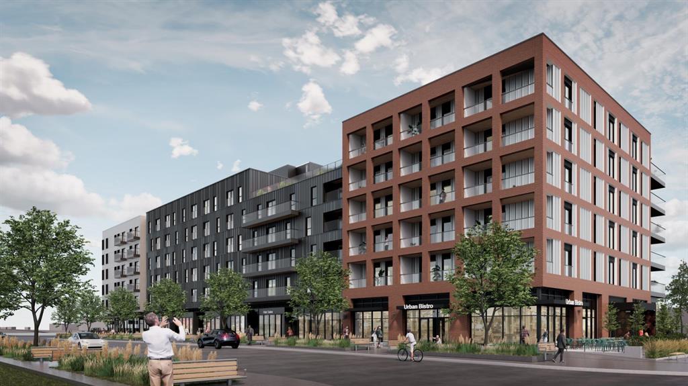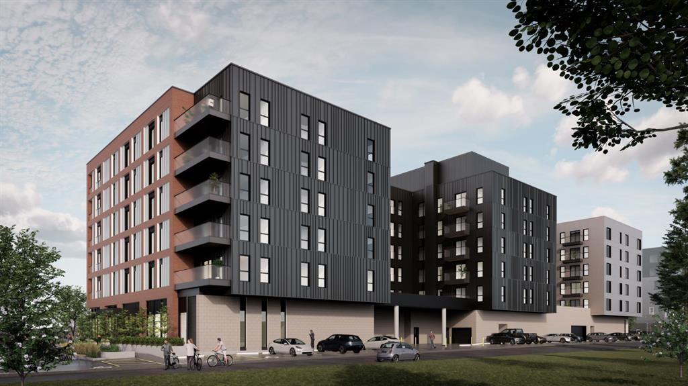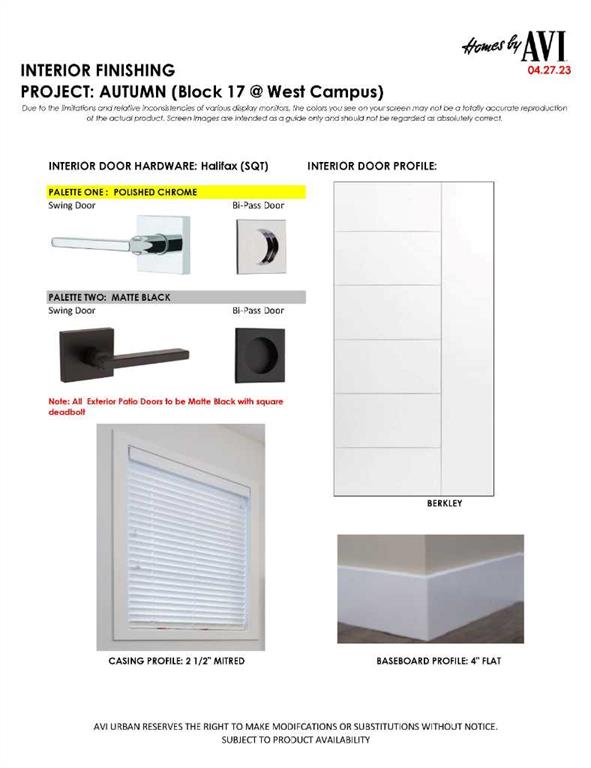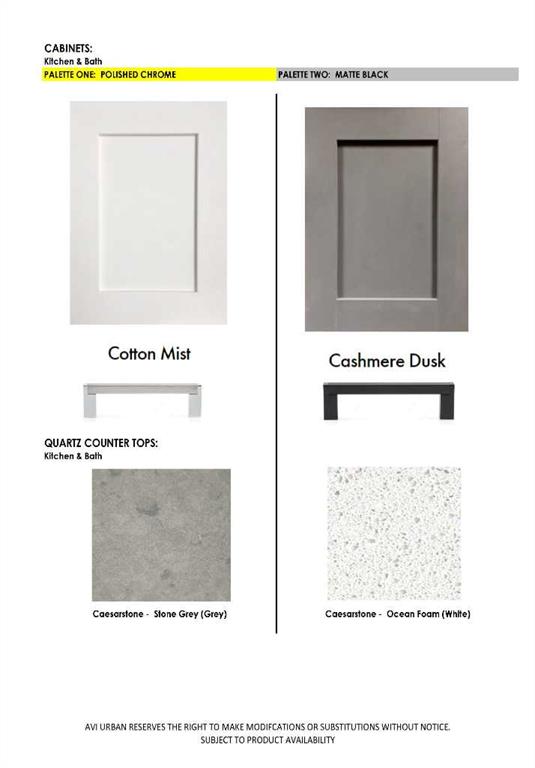

317, 3107 Warren Street NW
Calgary
Update on 2023-07-04 10:05:04 AM
$529,900
2
BEDROOMS
1 + 0
BATHROOMS
739
SQUARE FEET
2026
YEAR BUILT
Welcome to Autumn at University District, where thoughtful design meets everyday convenience. This 2-bedroom, 1-bathroom condo is as functional as it is fabulous. Kick off your shoes in the walk-in entry closet, tackle laundry day with ease in your private laundry room, and unwind on your balcony with views that are better than any screen saver. The main bedroom features a walk-in closet fit for a clothing enthusiast, while modern finishes throughout ensure your home is effortlessly chic. And don’t worry about the weather—your titled parking stall in the heated underground parkade has you covered, along with an assigned storage stall for all your extra stuff. Autumn isn’t just a place to live; it’s a place to thrive. With a fully equipped fitness center, a co-work/entertainment lounge for business or leisure, and a bike and pet washing station, every detail is designed to make life easier (and more fun). Secure storage and bike parking mean you can ditch the clutter, while professional management in the lobby adds a touch of concierge-level convenience. Step outside, and you’re in the heart of University District’s bustling Retail Main Street. From ice cream at Village to VIP movies at Cineplex, everything you need is just steps away—including the 3-acre Central Commons Park, perfect for four seasons of outdoor fun. With major hubs like the University of Calgary and Foothills Medical Centre nearby, your commute will be as short as your coffee run. Autumn isn’t just a home; it’s your next chapter. Please note - Photos are virtual renderings of finished suite.
| COMMUNITY | University District |
| TYPE | Residential |
| STYLE | APRT |
| YEAR BUILT | 2026 |
| SQUARE FOOTAGE | 739.0 |
| BEDROOMS | 2 |
| BATHROOMS | 1 |
| BASEMENT | No Basement |
| FEATURES |
| GARAGE | No |
| PARKING | Insulated, Parkade, Stall, Titled, Underground |
| ROOF | Concrete, |
| LOT SQFT | 0 |
| ROOMS | DIMENSIONS (m) | LEVEL |
|---|---|---|
| Master Bedroom | 3.38 x 2.90 | Main |
| Second Bedroom | 2.87 x 3.05 | Main |
| Third Bedroom | ||
| Dining Room | ||
| Family Room | ||
| Kitchen | ||
| Living Room | 3.07 x 2.95 | Main |
INTERIOR
ENERGY STAR Qualified Equipment, Wall Unit(s), Boiler, Fan Coil, ENERGY STAR Qualified Equipment, Humidity Control, Natural Gas,
EXTERIOR
Broker
CIR Realty
Agent

