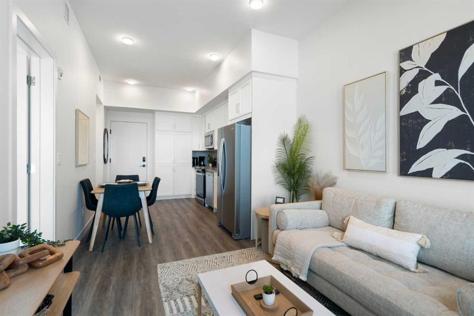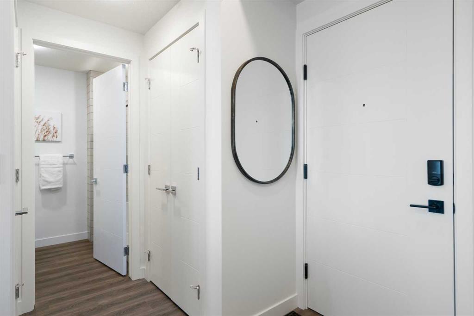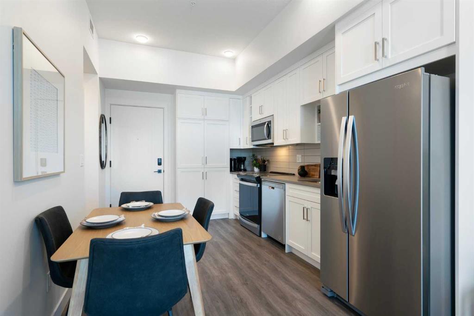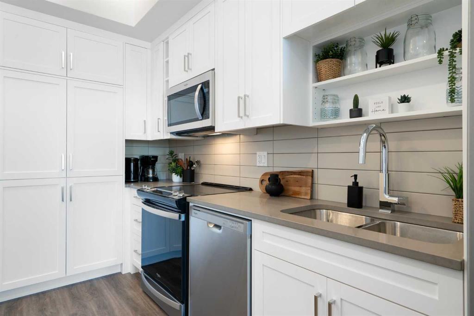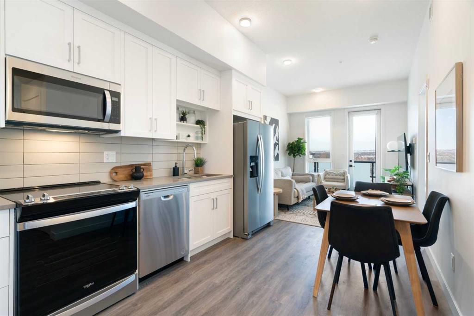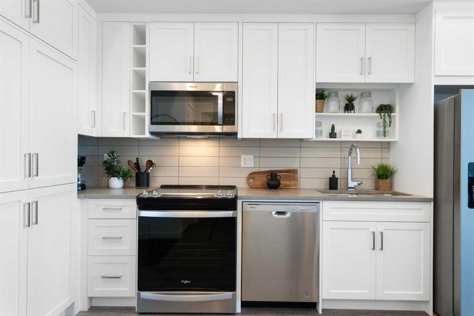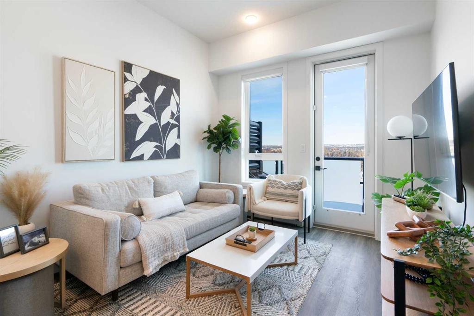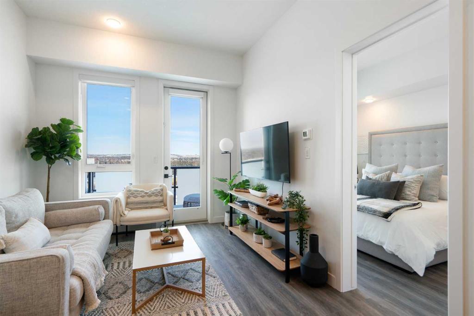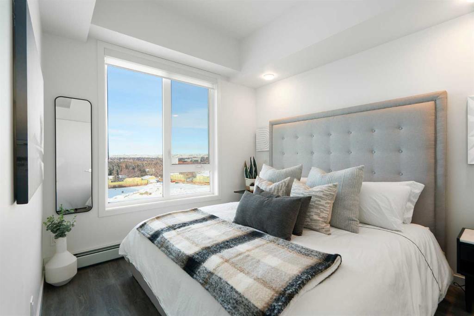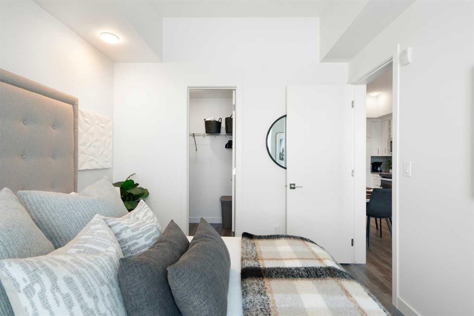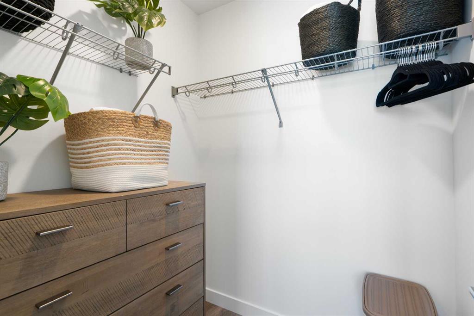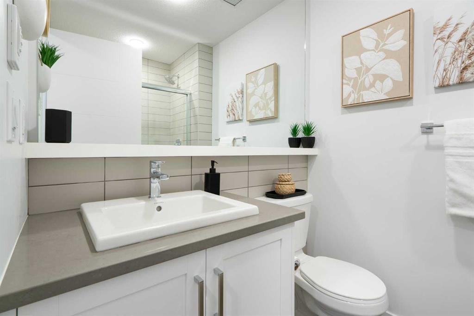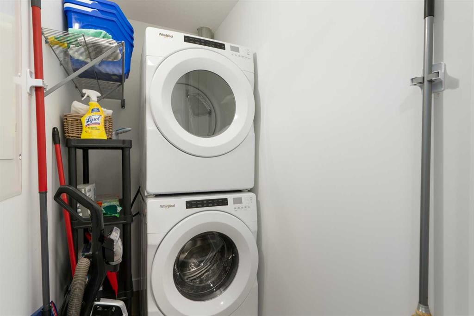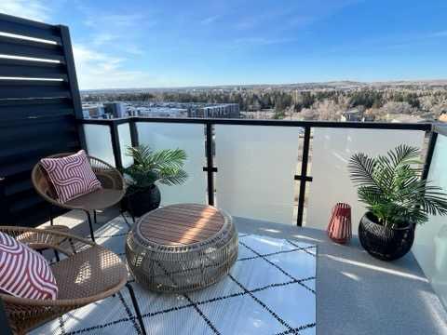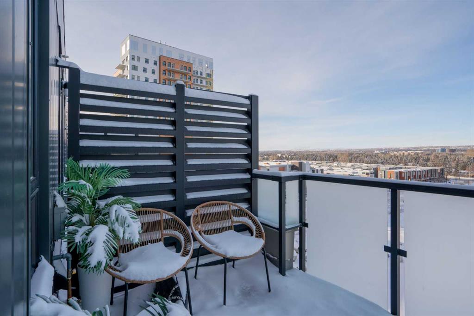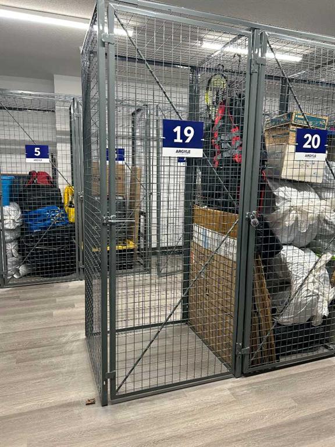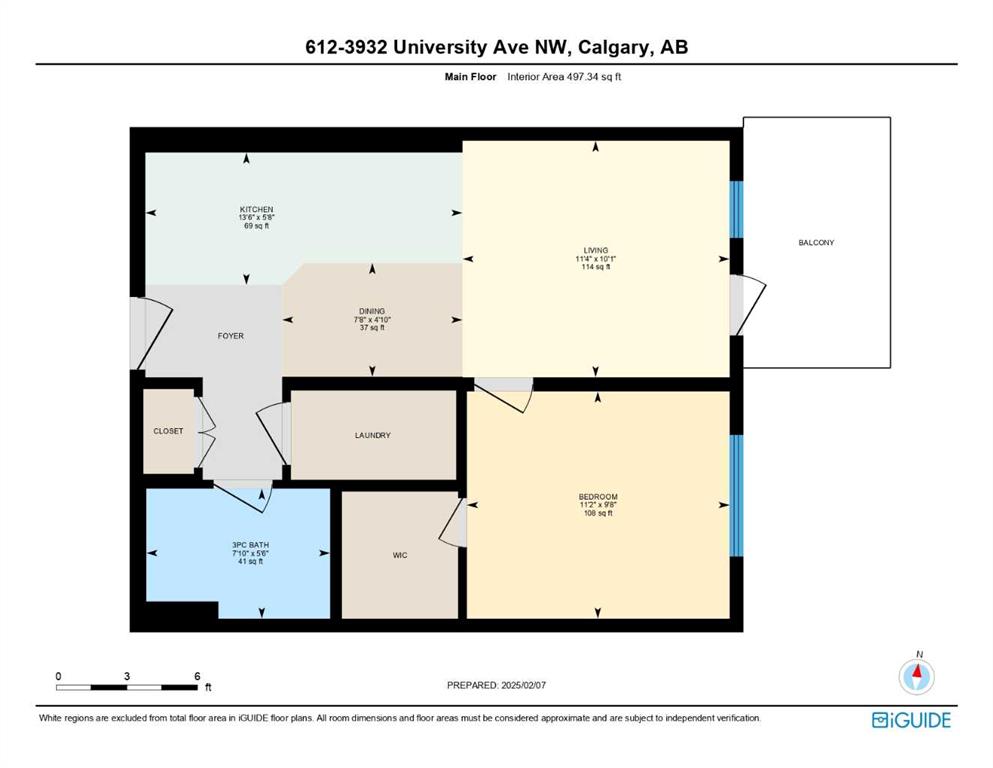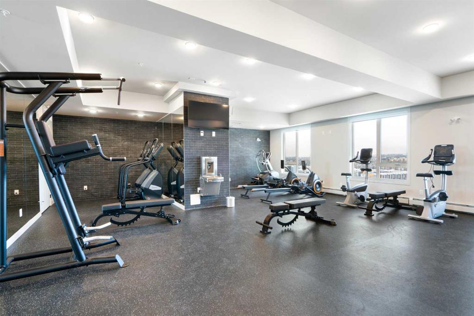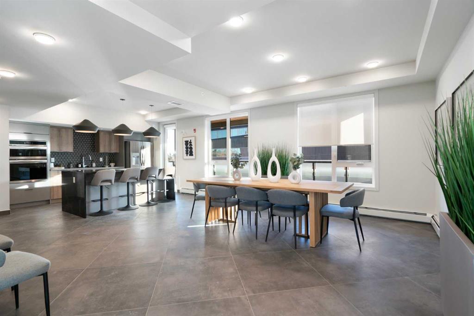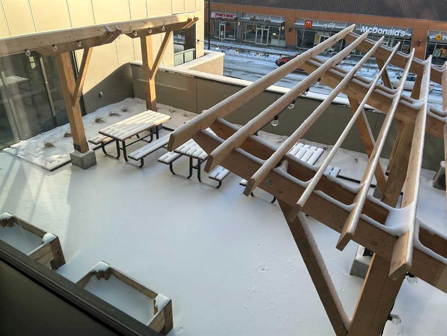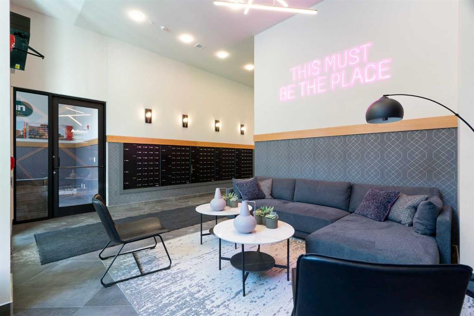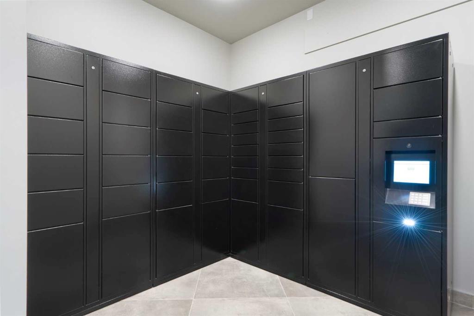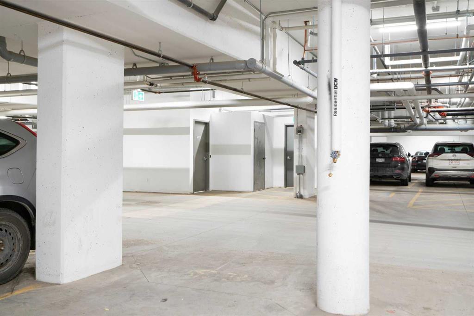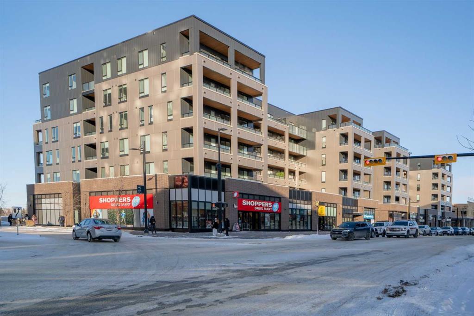

612, 3932 University Avenue NW
Calgary
Update on 2023-07-04 10:05:04 AM
$379,000
1
BEDROOMS
1 + 0
BATHROOMS
497
SQUARE FEET
2024
YEAR BUILT
**OPEN HOUSE - SAT 8 FEB, 3:30 to 5:30pm**Luxury living at The Argyle….Imagine living in Calgary’s Award-Winning Urban Community, a great place that offers shopping, dining and entertainment at your door steps. This stunning TOP FLOOR one bedroom unit offers a blend of modern design and luxurious comfort. Featuring an open-concept with 10-FOOT HIGH ceiling, luxury vinyl plank flooring, quartz countertop, stainless steel appliances, soft-close drawers throughout, generous sized bedroom with a walk-in closet and a spacious in-suite laundry room. Lots of natural light flood your living space. Enjoy relaxing on your North-facing corner balcony equipped with BBQ gas line. Included is 1 HEATED underground TITLED parking, just steps from the lobby door and additional indoor STORAGE space. Also convenient access to a state of the art gym located on the same floor. The building amenities include owners' lounge & meeting room, terrace and common area with BBQ. This vibrant community provides a great living experience with walking and biking trails, natural scenery, parks and nearby off-leash dog parks. Prime location to Alberta Children’s Hospital, Foothills Medical Centre, University of Calgary and Market Mall. Easy access to major arteries and Downtown Calgary. Experience the ultimate living at University District or take advantage of a fantastic investment opportunity!
| COMMUNITY | University District |
| TYPE | Residential |
| STYLE | HIGH |
| YEAR BUILT | 2024 |
| SQUARE FOOTAGE | 497.3 |
| BEDROOMS | 1 |
| BATHROOMS | 1 |
| BASEMENT | |
| FEATURES |
| GARAGE | No |
| PARKING | Underground |
| ROOF | Membrane |
| LOT SQFT | 0 |
| ROOMS | DIMENSIONS (m) | LEVEL |
|---|---|---|
| Master Bedroom | 2.95 x 3.40 | Main |
| Second Bedroom | ||
| Third Bedroom | ||
| Dining Room | 1.47 x 2.34 | Main |
| Family Room | ||
| Kitchen | 1.73 x 4.11 | Main |
| Living Room | 3.07 x 3.45 | Main |
INTERIOR
None, Baseboard,
EXTERIOR
Street Lighting
Broker
Royal LePage Benchmark
Agent

