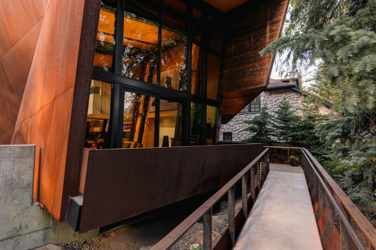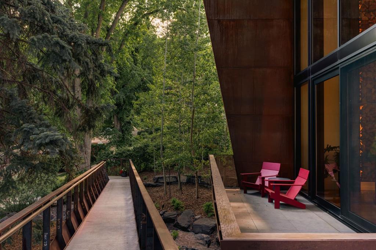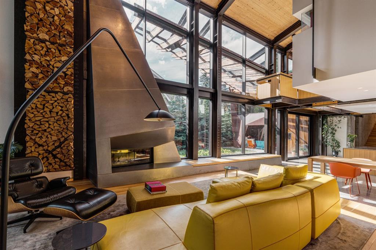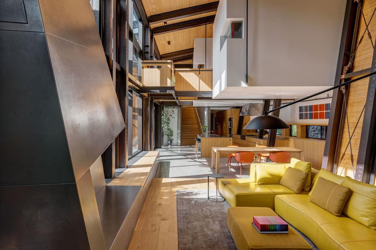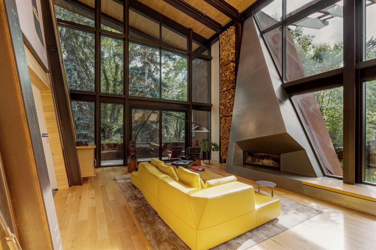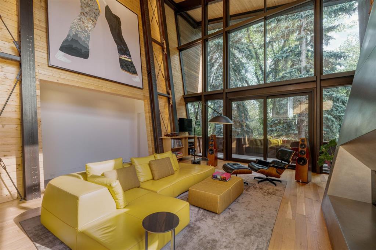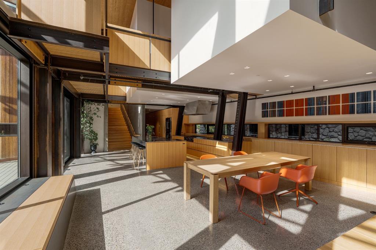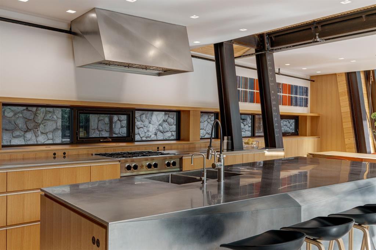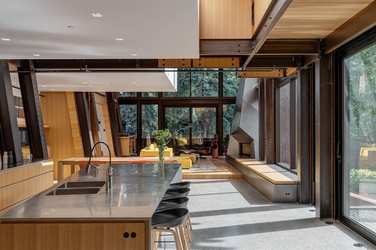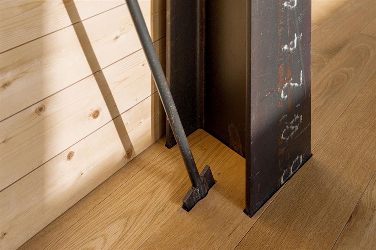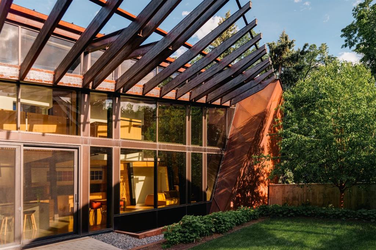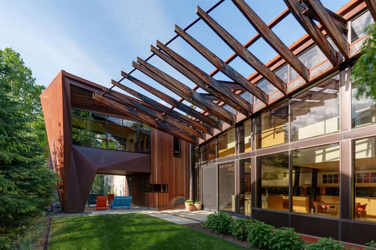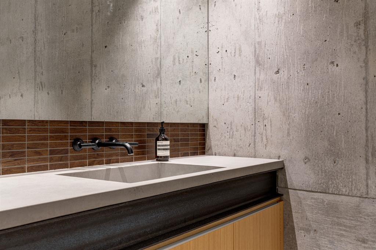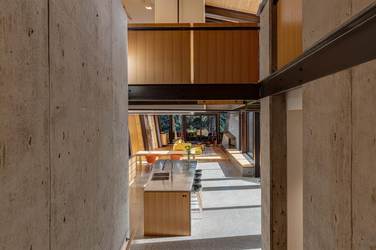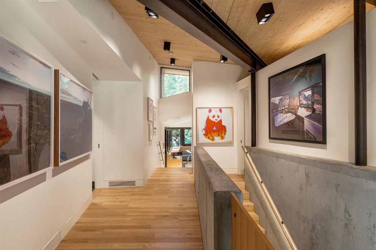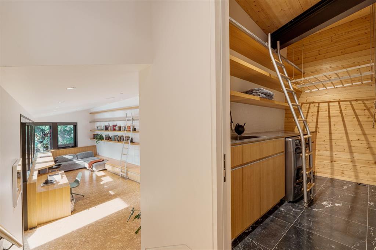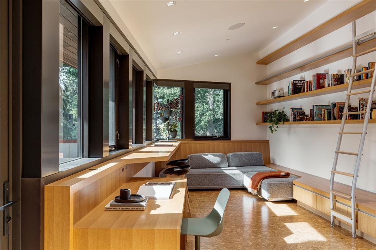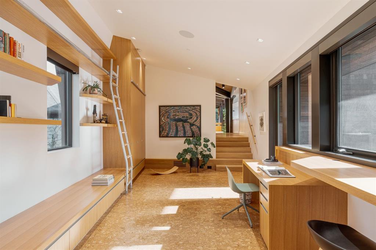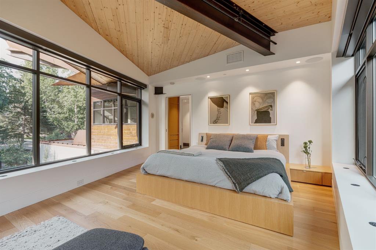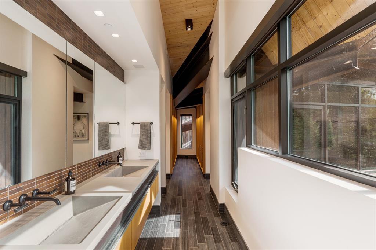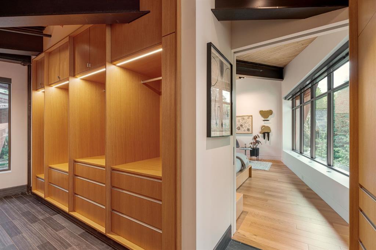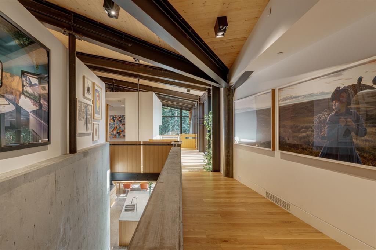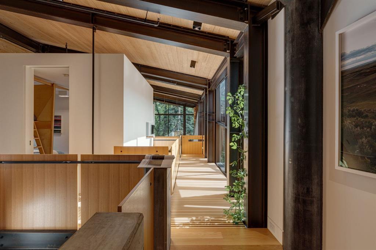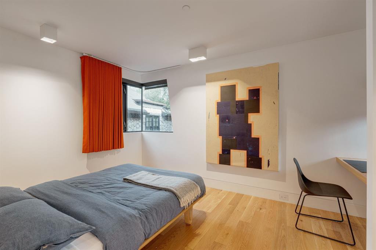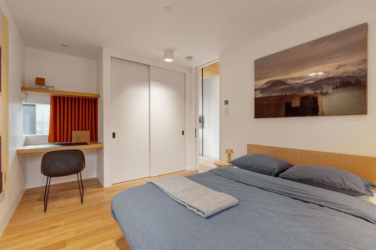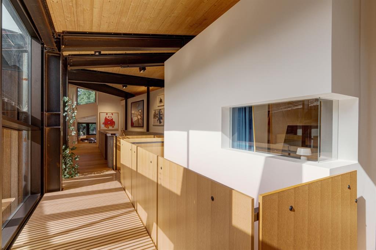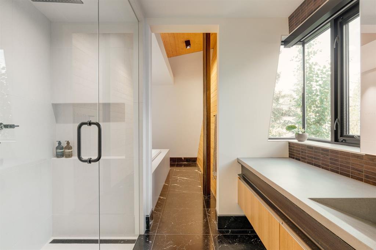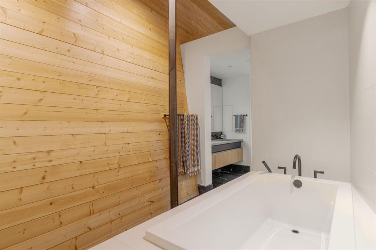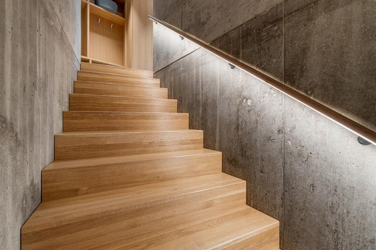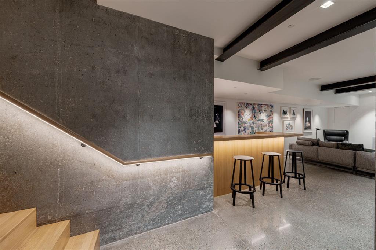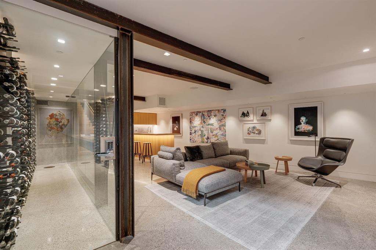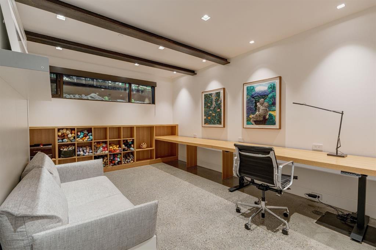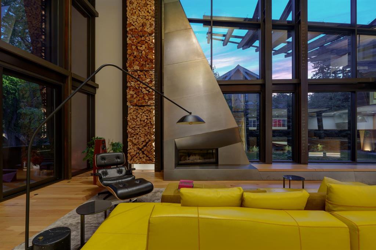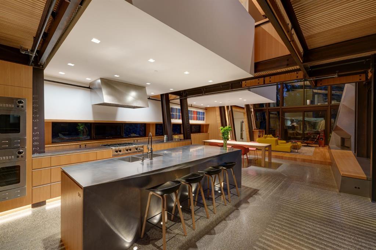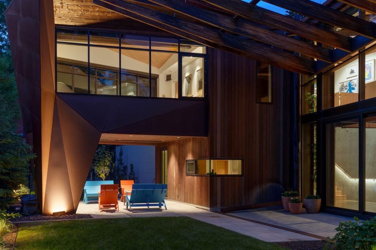

1308 Montreal Avenue SW
Calgary
Update on 2023-07-04 10:05:04 AM
$8,750,000
5
BEDROOMS
3 + 1
BATHROOMS
4062
SQUARE FEET
2015
YEAR BUILT
Nestled in Calgary’s Mount Royal neighbourhood, Montreal House is a testament to innovative architectural re-imagination. Conceived by renowned Calgary architect Jeremy Sturgess, this home harmonizes with its environment while challenging conventional design. The home features a continuous flow of living spaces that encourage interaction. A series of 18 cantilevered glulam beams provide solar shading for the west-facing windows, supported by a steel structure to prevent uplift. The home's steel frame enables a structural expression that would not have been possible with conventional construction methods. The extensive use of Kayu Batu cladding promises a stunning transformation as the wood weathers to silver, contrasting the evolving Corten steel. Double-height ceilings and carefully situated private areas balance openness and intimacy. The folded carapace roof shields from the east and opens the interior to the western garden, creating an urban courtyard. The narrow, linear form of the house opens to a sunlit western yard, preserving the neighbourhood’s character with mature trees on site. The house’s layout maximizes privacy with east-facing bedrooms that greet the morning sun and a screened entry set back from the street. The sculptural Corten steel fireplace bridges the indoors and outdoors, reflecting the material’s weathering over time. Raw steel and structural CLT panels narrate the structure's aging in place, poetically contrasting unchanging concrete elements. With subtle steel-to-CLT connections, this precise engineering ensures structural integrity and clean aesthetic lines. Montreal House expresses architectural experimentation and environmental harmony, promising an ever-evolving dialogue between materiality and design. Awards: 2020 World Architecture Festival, Finalist – House & Villa – Completed Buildings 2019 Prairie Wood Design Awards, Jury's Choice 2019 Canadian Institute of Steel Construction, Alberta Steel Design Awards of Excellence
| COMMUNITY | Upper Mount Royal |
| TYPE | Residential |
| STYLE | TSTOR |
| YEAR BUILT | 2015 |
| SQUARE FOOTAGE | 4062.0 |
| BEDROOMS | 5 |
| BATHROOMS | 4 |
| BASEMENT | Finished, Full Basement |
| FEATURES |
| GARAGE | Yes |
| PARKING | TAttached |
| ROOF | Metal |
| LOT SQFT | 1088 |
| ROOMS | DIMENSIONS (m) | LEVEL |
|---|---|---|
| Master Bedroom | 6.05 x 4.50 | Upper |
| Second Bedroom | 4.42 x 2.97 | Upper |
| Third Bedroom | 4.42 x 2.95 | Upper |
| Dining Room | 7.11 x 3.20 | Main |
| Family Room | ||
| Kitchen | 6.50 x 12.22 | Main |
| Living Room | 6.38 x 7.14 | Main |
INTERIOR
Central Air, In Floor, Fireplace(s), Forced Air, Living Room, Wood Burning
EXTERIOR
Back Yard, Lawn, Irregular Lot, Landscaped, Many Trees, Street Lighting, Native Plants, Private, See Remarks
Broker
Charles
Agent


