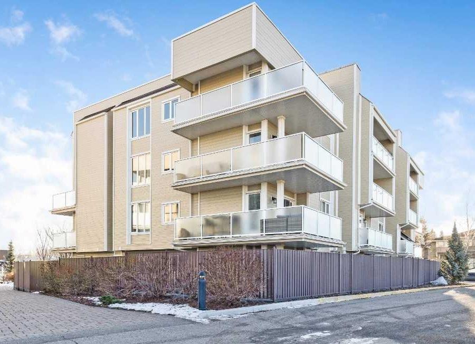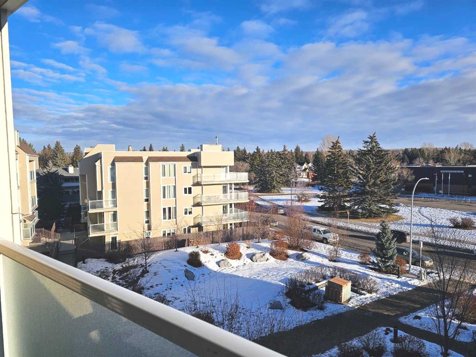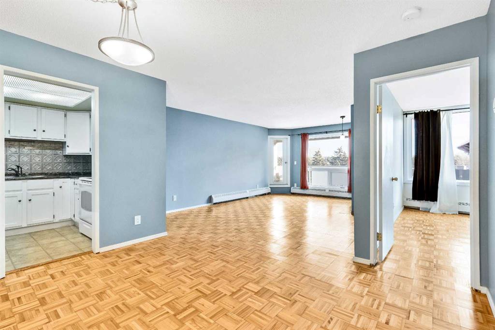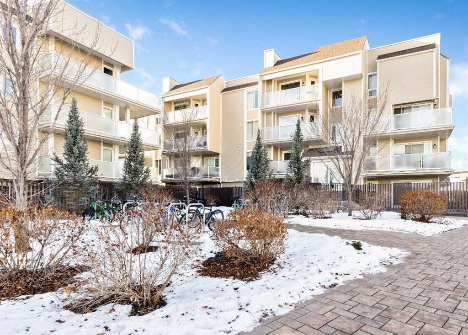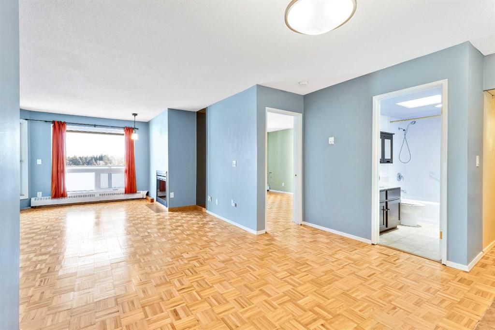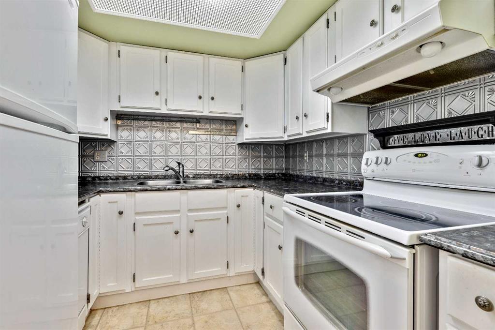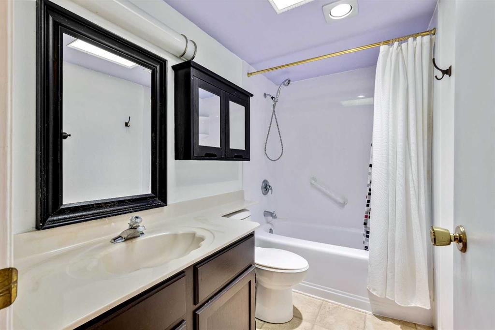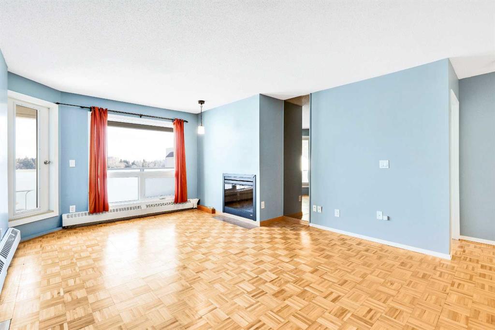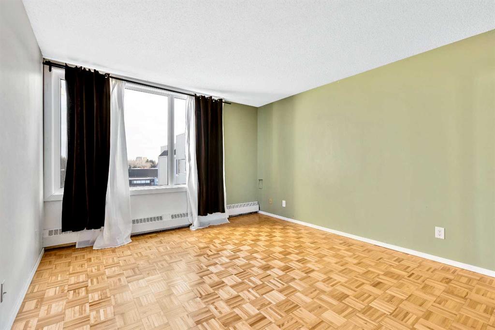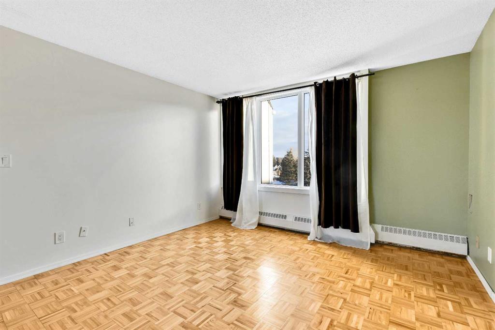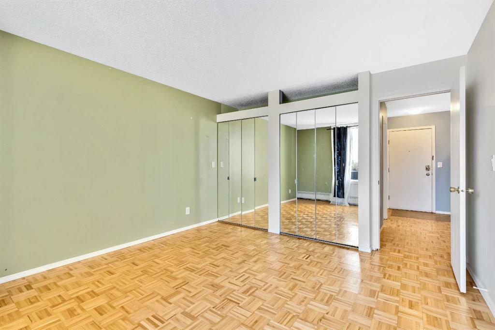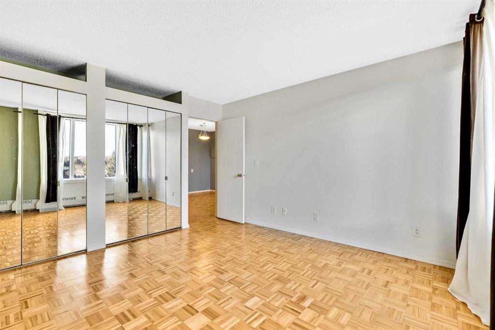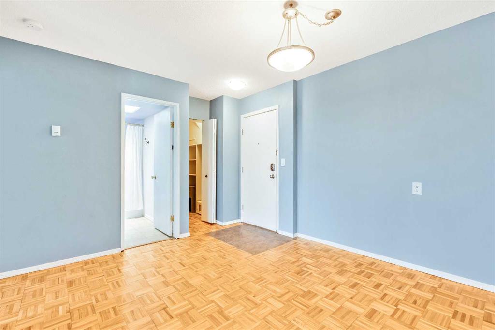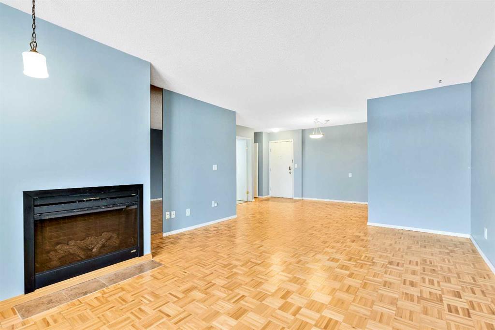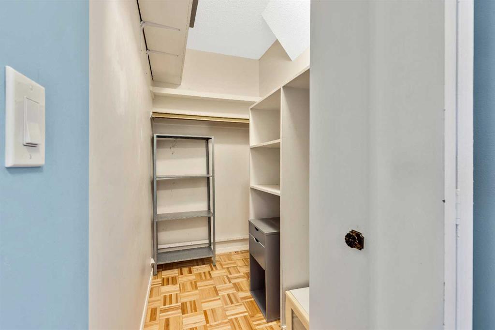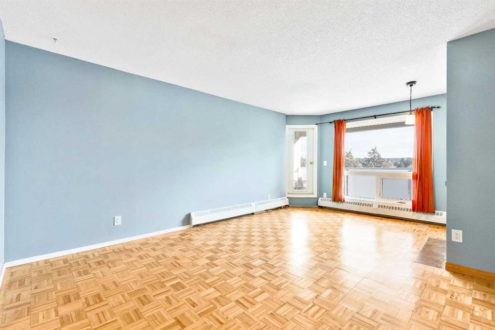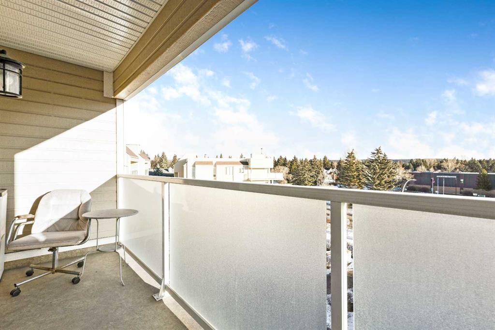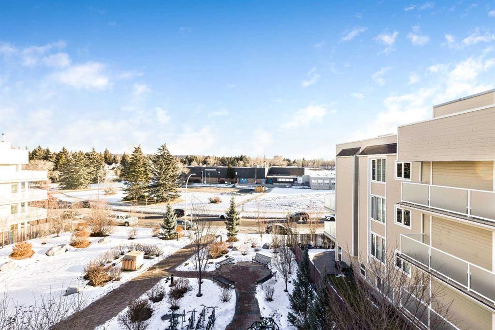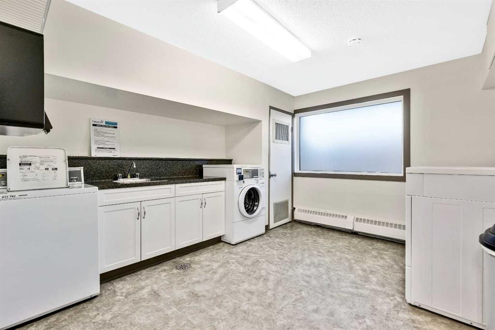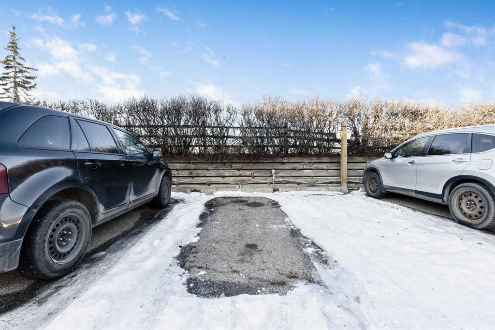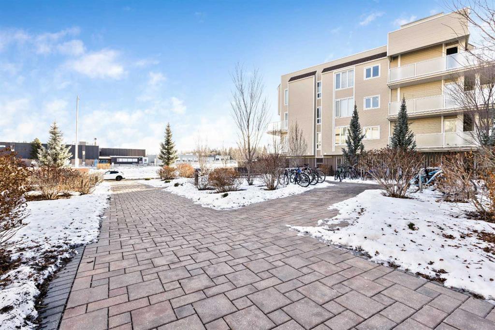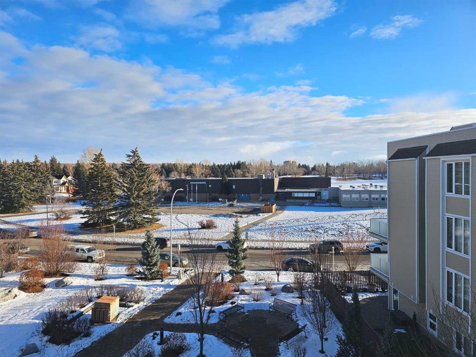

401, 3727 42 Street NW
Calgary
Update on 2023-07-04 10:05:04 AM
$258,900
1
BEDROOMS
1 + 0
BATHROOMS
686
SQUARE FEET
1978
YEAR BUILT
Why rent if you can own. Fantastic condo close to ctrain and all amenities for First Time Home Buyers or Investment Opportunity. Welcome to the unit you’ve been waiting for! This bright and spacious top-floor condo offers a welcoming, open layout with a large living room featuring an electric fireplace and expansive windows that fill the space with natural light. Enjoy the privacy of your own balcony, perfect for relaxing outdoors. The generously-sized bedroom comes with ample storage space in a large closet with mirrored doors. The unit includes 1 assigned parking stall with an electrical plug, along with additional visitor and street parking for guests. A clean, bright laundry room is conveniently located within the building. The complex has undergone significant renovations not long ago, including a new roof, exterior finish, vinyl windows, and updated balconies. Located in a prime spot, this condo offers easy access to public transit, Market Mall, the University of Calgary, and is just minutes from the Children's Hospital, Bow River Pathway, and major roadways like Shaganappi Trail, Crowchild Trail, and 16th Avenue. Enjoy all the conveniences of nearby dining, shopping, and amenities. Don't miss out on this fantastic investment opportunity!
| COMMUNITY | Varsity |
| TYPE | Residential |
| STYLE | LOW |
| YEAR BUILT | 1978 |
| SQUARE FOOTAGE | 685.6 |
| BEDROOMS | 1 |
| BATHROOMS | 1 |
| BASEMENT | |
| FEATURES |
| GARAGE | No |
| PARKING | Assigned, Plug-In, Stall |
| ROOF | |
| LOT SQFT | 0 |
| ROOMS | DIMENSIONS (m) | LEVEL |
|---|---|---|
| Master Bedroom | 3.68 x 3.86 | Main |
| Second Bedroom | ||
| Third Bedroom | ||
| Dining Room | 2.44 x 3.48 | Main |
| Family Room | ||
| Kitchen | 2.29 x 2.44 | Main |
| Living Room | 3.96 x 5.69 | Main |
INTERIOR
None, Baseboard, Hot Water, Natural Gas, Electric
EXTERIOR
Broker
CIR Realty
Agent

