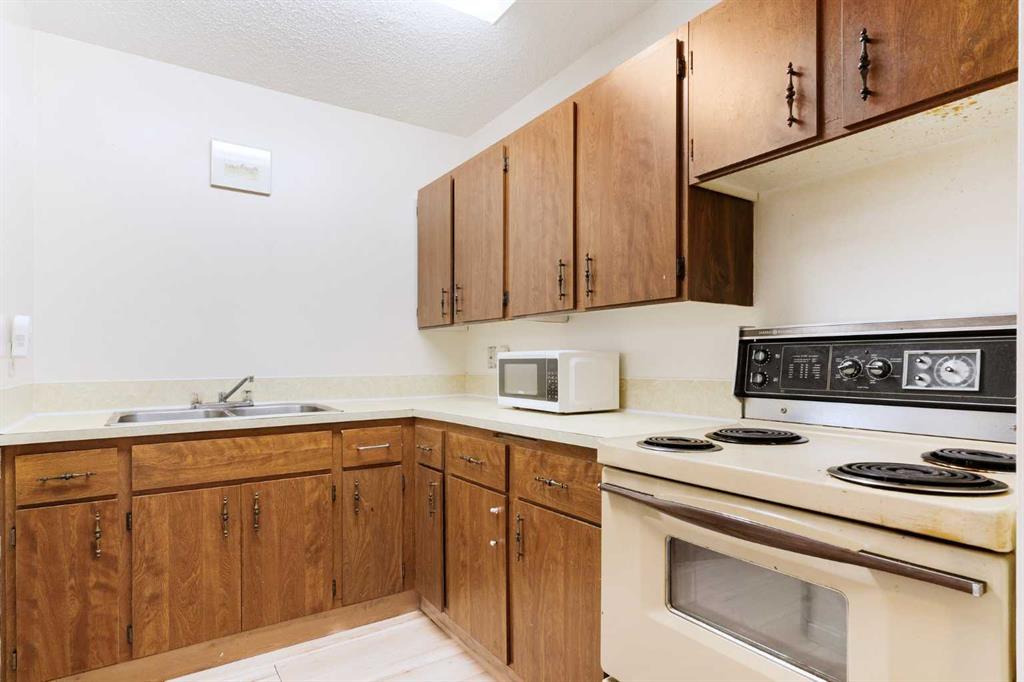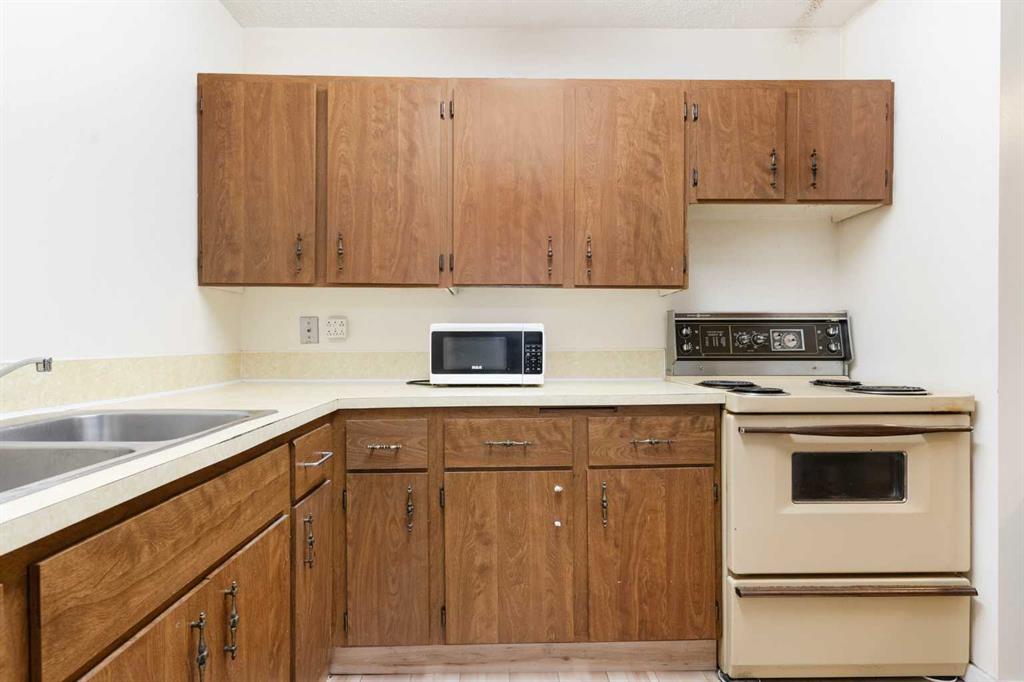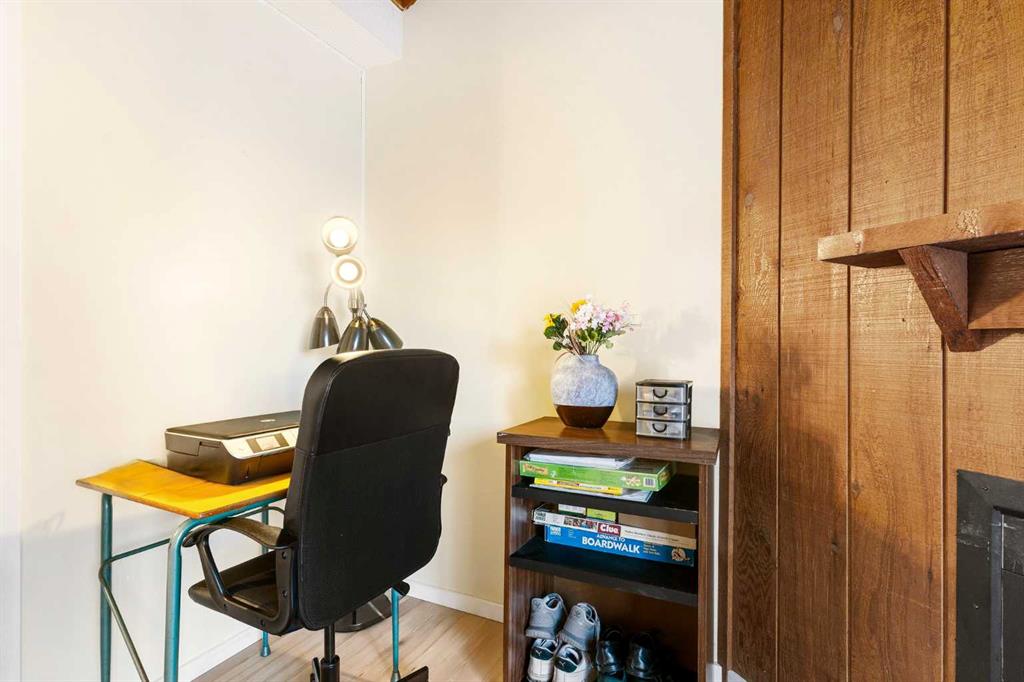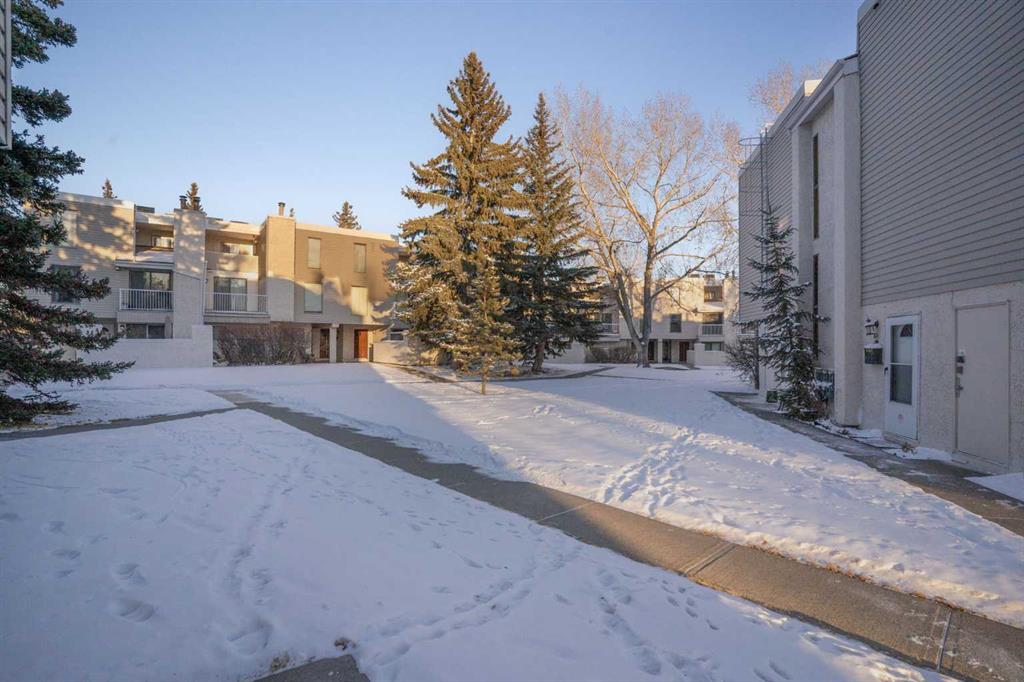

707, 3500 Varsity Drive NW
Calgary
Update on 2023-07-04 10:05:04 AM
$337,000
2
BEDROOMS
1 + 0
BATHROOMS
1215
SQUARE FEET
1976
YEAR BUILT
Welcome to this spacious two-bedroom condo, offering over 1200 sq. ft. of comfortable living space. This corner unit features a cozy wood-burning fireplace on the main floor, perfect for those cooler evenings. Enjoy central air conditioning, ensuring comfort during those warm summer months. The top-floor covered balcony offers a private outdoor retreat with scenic views. The unit consists of 2 bedrooms up, a laundry room, and 4 piece bathroom. Main floor find a functional kitchen for meal prepping, a dining room, a living room and a den. One assigned parking stall near the unit. Located in a prime area, this property is within close proximity to the University of Calgary, Market Mall, the Children's Hospital, and the Foothills Athletic Park, providing convenience for everyday living. With a great price point to enter the market, this condo also makes for an excellent investment opportunity, as it allows for short-term rentals like Airbnb. LOW Condo Fees!!! Don’t miss your chance to own this fantastic home in a sought-after location!
| COMMUNITY | Varsity |
| TYPE | Residential |
| STYLE | TRST |
| YEAR BUILT | 1976 |
| SQUARE FOOTAGE | 1215.0 |
| BEDROOMS | 2 |
| BATHROOMS | 1 |
| BASEMENT | No Basement |
| FEATURES |
| GARAGE | No |
| PARKING | Assigned, Stall |
| ROOF | Tar/Gravel |
| LOT SQFT | 0 |
| ROOMS | DIMENSIONS (m) | LEVEL |
|---|---|---|
| Master Bedroom | 3.18 x 4.39 | |
| Second Bedroom | 3.05 x 2.84 | |
| Third Bedroom | ||
| Dining Room | 3.05 x 2.01 | Main |
| Family Room | ||
| Kitchen | 2.59 x 2.74 | Main |
| Living Room | 3.45 x 3.10 | Main |
INTERIOR
Central Air, Electric, Forced Air, Natural Gas, Wood Burning
EXTERIOR
Cul-De-Sac, Landscaped
Broker
CIR Realty
Agent





























