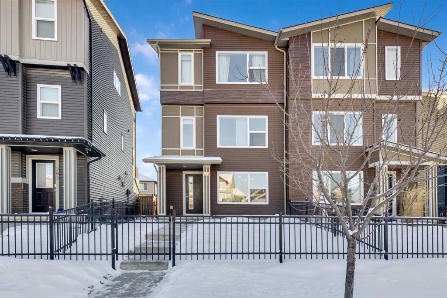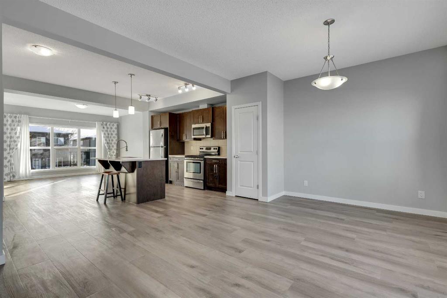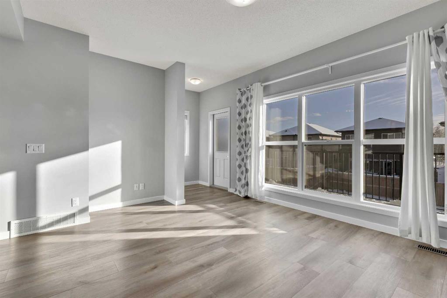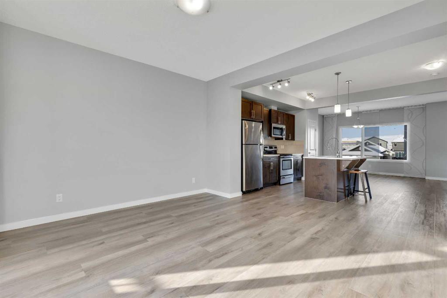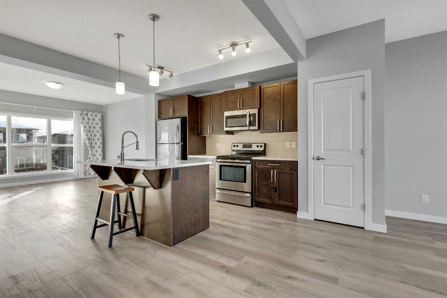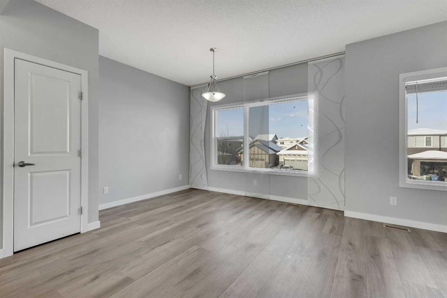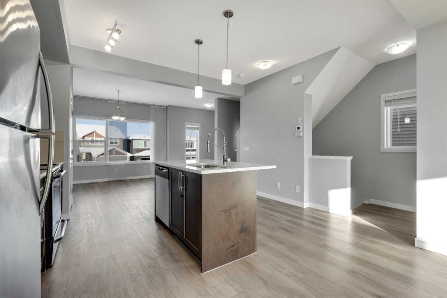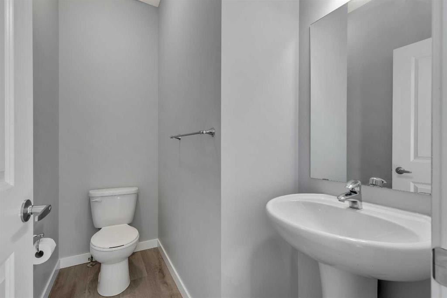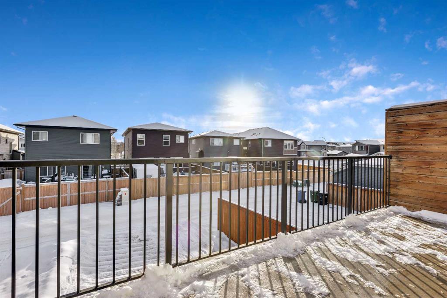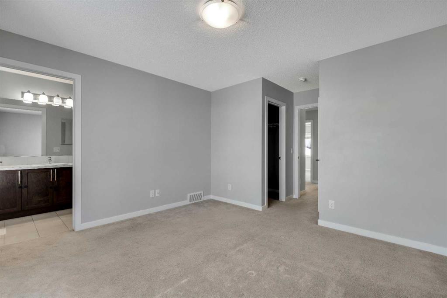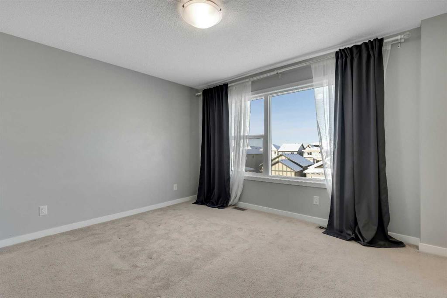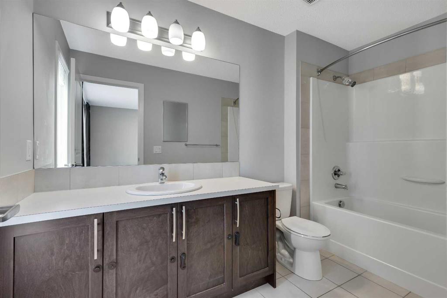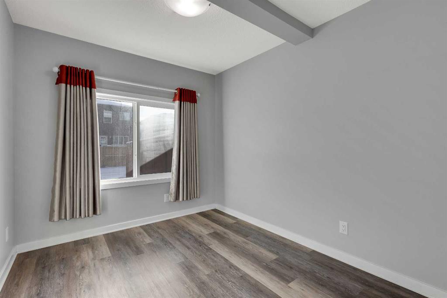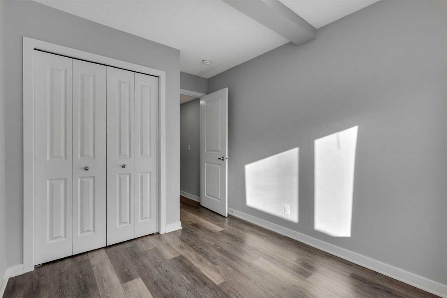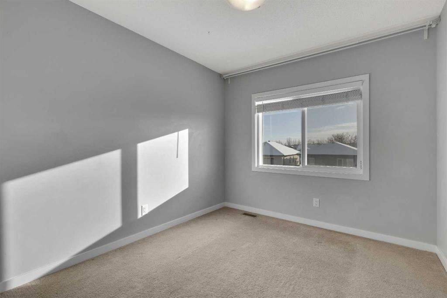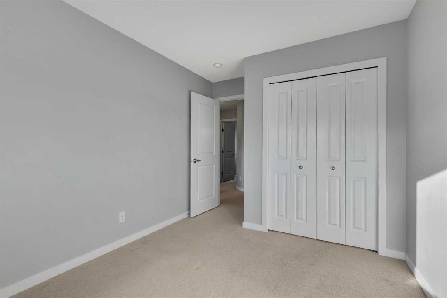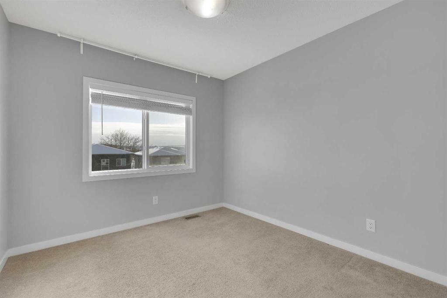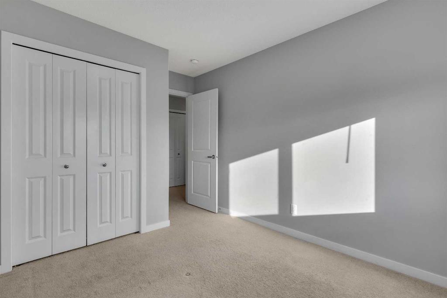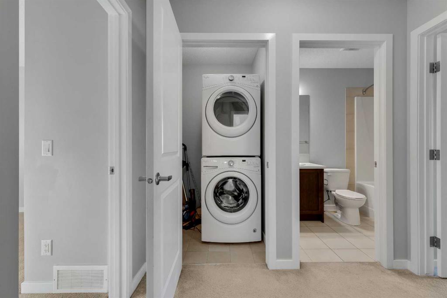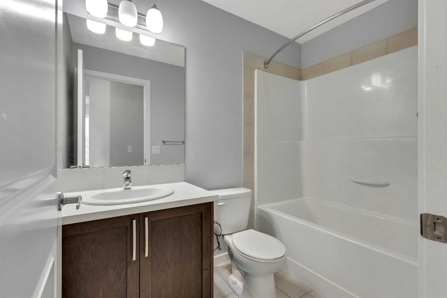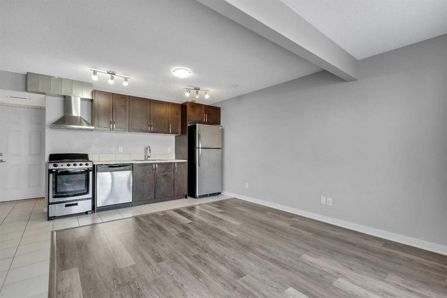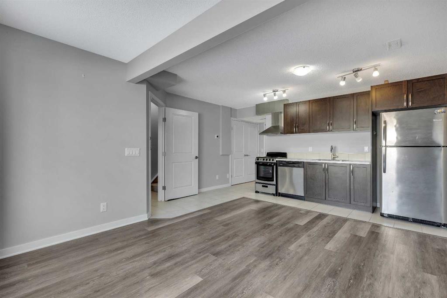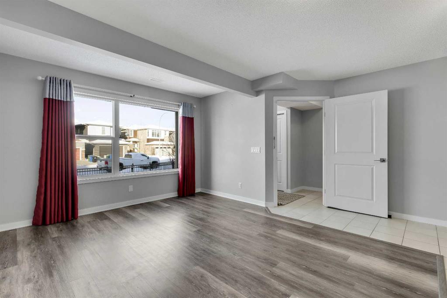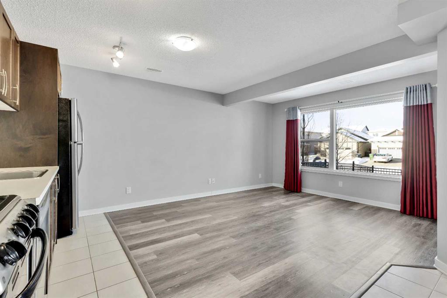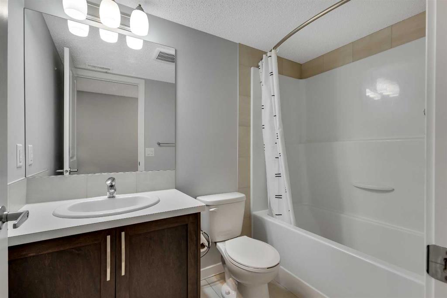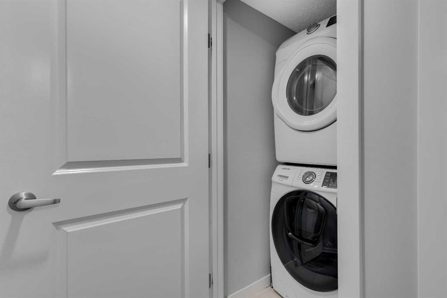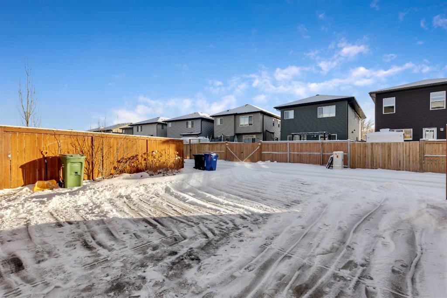

279 Walgrove Boulevard SE
Calgary
Update on 2023-07-04 10:05:04 AM
$599,000
4
BEDROOMS
3 + 1
BATHROOMS
2161
SQUARE FEET
2016
YEAR BUILT
Welcome to this lovely semi-detached home situated in the desirable Walden community, offering 2160 SqFt. This charming 3-story home offers a spacious layout with 4 bedrooms and 3.5 bathrooms, including a private illegal suite perfect for guests or extra income potential. The illegal suite includes a separate entrance, a cozy living area, a well-equipped kitchenette, and a comfortable bedroom with a full bath. Throughout the main floor, heated flooring provides comfort and warmth during the colder months. The second floor showcases an open-concept living area with large windows that flood the space with natural light. The modern kitchen features stainless steel appliances, ample counter space, and a dining nook for casual meals. The living room provides a cozy retreat for family gatherings. Step out onto the south-facing balcony, a perfect spot to enjoy the sunshine and unwind, whether it’s for your morning coffee or an evening sunset. On the upper level, you'll find the generous primary bedroom, highlighted by a large picture window, a walk-in closet, and a private 4-piece ensuite. This floor also includes two additional spacious bedrooms, a second 4-piece bathroom, and a handy laundry area, providing a perfect blend of comfort and convenience for the whole family. In addition, the home boasts an extra-long driveway providing ample space for multiple vehicles or RV parking, with access to the single attached garage for added convenience and storage. Quick possession available. Just move-in & enjoy!
| COMMUNITY | Walden |
| TYPE | Residential |
| STYLE | TRST, SBS |
| YEAR BUILT | 2016 |
| SQUARE FOOTAGE | 2161.0 |
| BEDROOMS | 4 |
| BATHROOMS | 4 |
| BASEMENT | No Basement |
| FEATURES |
| GARAGE | Yes |
| PARKING | Alley Access, Concrete Driveway, Garage Door Opener, PParking Pad, Paved, RV ParkingA, S |
| ROOF | Asphalt Shingle |
| LOT SQFT | 285 |
| ROOMS | DIMENSIONS (m) | LEVEL |
|---|---|---|
| Master Bedroom | 3.53 x 3.96 | |
| Second Bedroom | 2.87 x 3.05 | |
| Third Bedroom | 2.74 x 3.05 | |
| Dining Room | ||
| Family Room | 3.66 x 4.14 | Main |
| Kitchen | 2.74 x 4.37 | Main |
| Living Room | 3.66 x 4.11 |
INTERIOR
None, In Floor, Forced Air,
EXTERIOR
Back Lane, Level, Low Maintenance Landscape, Paved
Broker
CIR Realty
Agent

