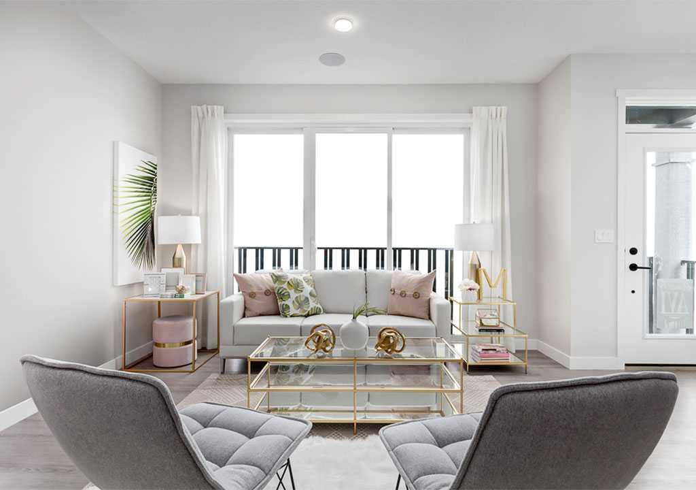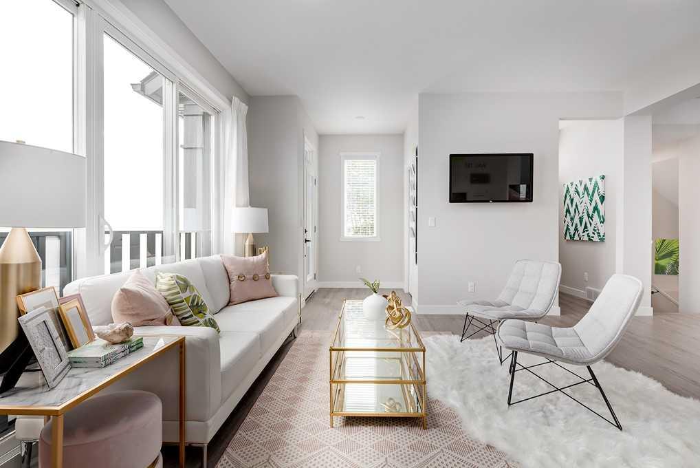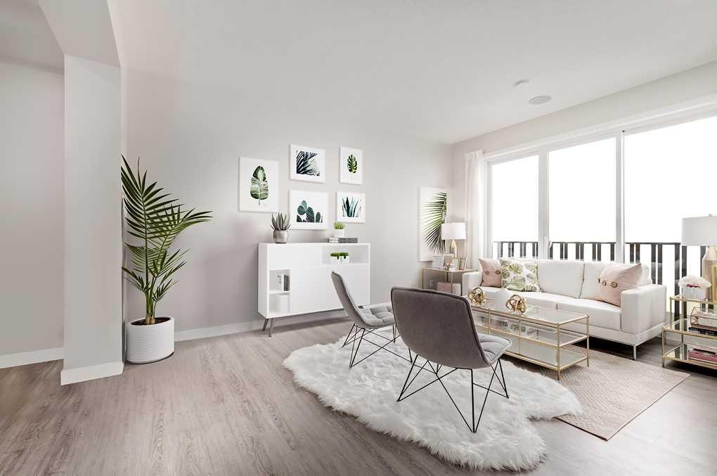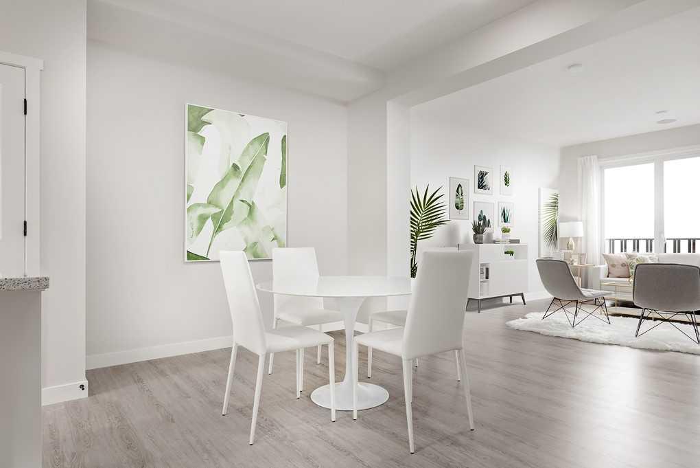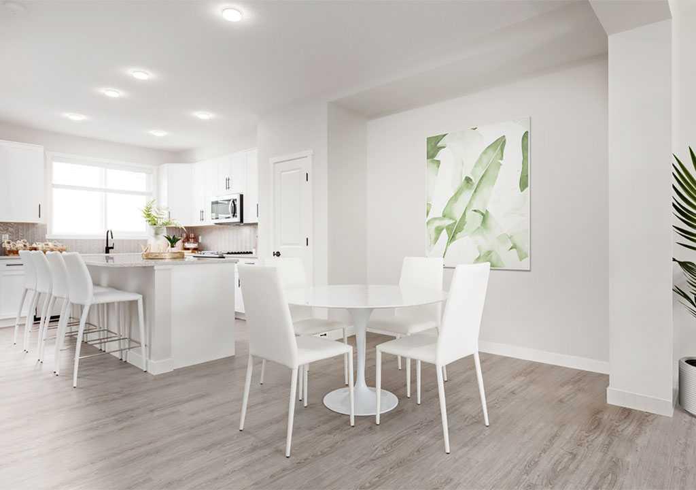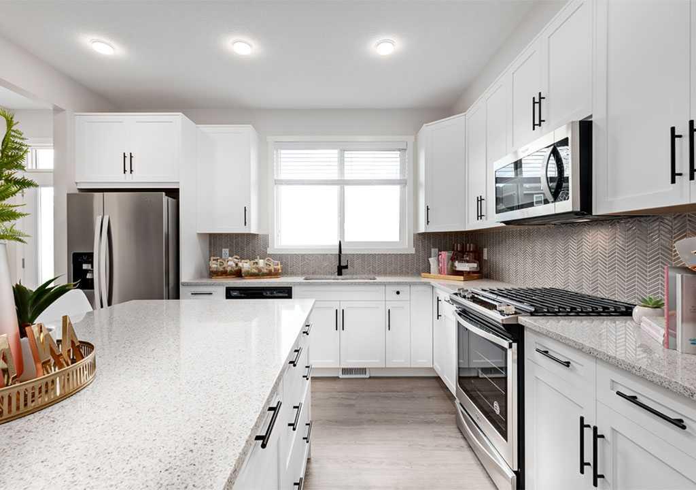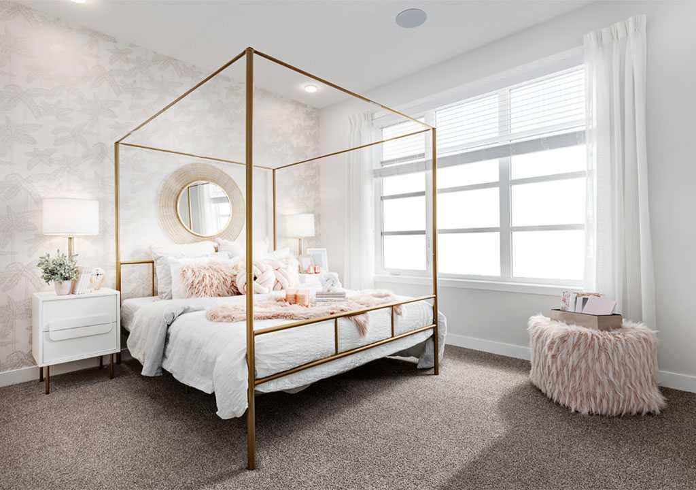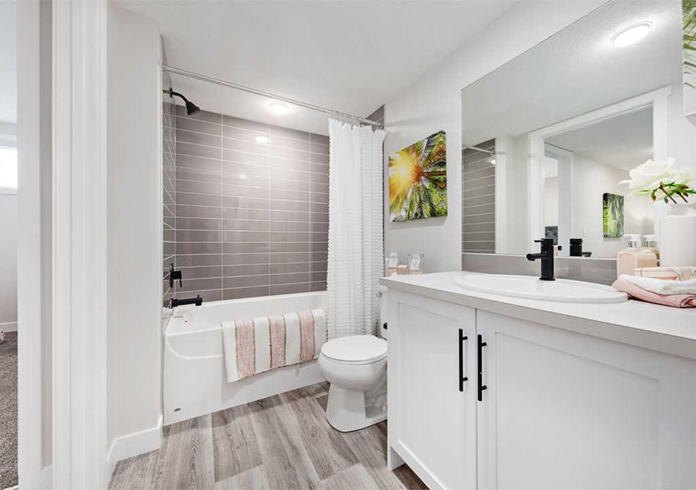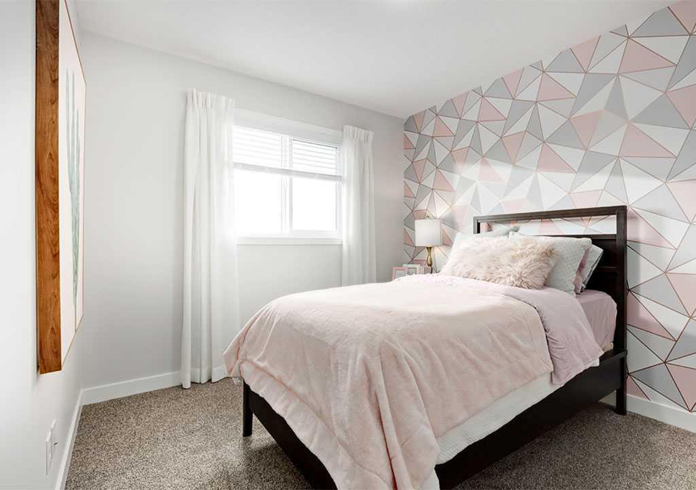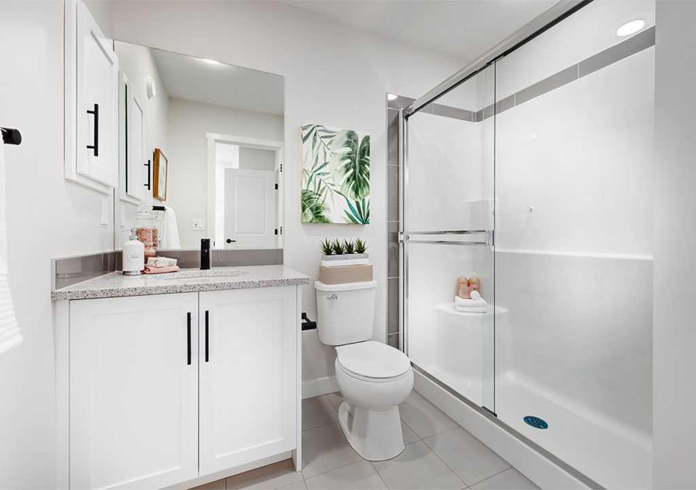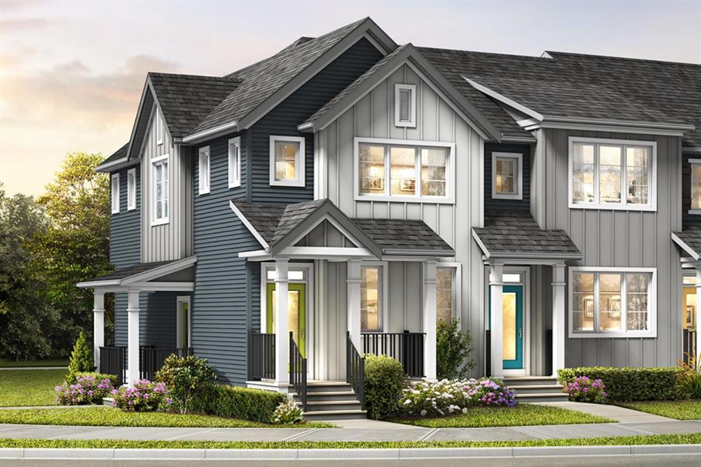

63 Walgrove Manor SE
Calgary
Update on 2023-07-04 10:05:04 AM
$569,900
3
BEDROOMS
2 + 1
BATHROOMS
1634
SQUARE FEET
2025
YEAR BUILT
ARE YOU LOOKING FOR THAT PERFECT END UNIT WITH YOUR OWN YARD AND THE ABILITY TO BUILD A DOUBLE GARAGE? THIS FREEHOLD UNIT COMPLETES AT THE END OF MAY!! Welcome to your dream home in the vibrant community of Walden! This Homes by Avi Leonard model is stylish, practical, and bursting with charm—tailor-made for first-time buyers, downsizers, or anyone looking for a modern yet low-maintenance lifestyle. And the best part? No condo fees! Step inside this light-filled, thoughtfully designed end-unit townhome and experience an open-concept main floor with soaring 9’ ceilings that practically beg you to take a deep, satisfied breath. A handy 2-piece bath and pocket office greet you just off the entry—perfect for managing work, school, or simply hiding from the kids for a moment of peace. The kitchen steals the show with a spacious island and breakfast bar, an ideal hub for casual meals, heart-to-hearts, or prepping your next culinary masterpiece. Head out back, and you’ll find a cozy mudroom leading to your private rear patio and yard—perfect for barbecues, morning coffee, or stargazing. Alley access and a parking pad make life easy, with space to add a double garage when you’re ready. And let’s not overlook the convenience of the SIDE ENTRY—flexibility for the future or just one more reason to love this end-unit layout. Upstairs, the magic continues with a central bonus room—your go-to for family movie nights, epic board game battles, or a little zen zone for yoga. The two secondary bedrooms, complete with a 3-piece bath, are perfect for guests, kiddos, or even a hobby room. The laundry room is tucked conveniently nearby because no one likes hauling baskets up and down stairs. Finally, retreat to the master suite—a cozy oasis with a walk-in closet and a sleek 3-piece ensuite, where modern finishes and thoughtful design combine to create your personal haven. Located in Walden, you’ll enjoy a neighborhood where nature meets convenience. Parks, pathways, wetlands, and preserved forests are practically your backyard. Tee off at Oasis Greens Golf Club, saddle up at Prospect Downs Stable, or simply explore all that this thriving community has to offer—all within a quick 10-minute drive. Plus, with easy access to downtown Calgary, Okotoks, and everything in between, you’re perfectly positioned to enjoy the best of both worlds. This isn’t just a home; it’s a lifestyle waiting for your personal touch. Mark your calendar for May 2025—your fresh start in this beautiful, no-condo-fee townhome is just around the corner. PLEASE NOTE: Photos are of a finished Showhome of the same model – FLOORPLAN IS THE SAME BUT REVERSED, fit and finish may differ on finished spec home. Floorplans shown in photos.
| COMMUNITY | Walden |
| TYPE | Residential |
| STYLE | TSTOR |
| YEAR BUILT | 2025 |
| SQUARE FOOTAGE | 1634.0 |
| BEDROOMS | 3 |
| BATHROOMS | 3 |
| BASEMENT | Full Basement, UFinished |
| FEATURES |
| GARAGE | No |
| PARKING | Alley Access, PParking Pad |
| ROOF | Asphalt Shingle |
| LOT SQFT | 330 |
| ROOMS | DIMENSIONS (m) | LEVEL |
|---|---|---|
| Master Bedroom | 3.18 x 3.96 | |
| Second Bedroom | 3.05 x 2.90 | |
| Third Bedroom | 3.05 x 2.79 | |
| Dining Room | 2.64 x 3.96 | Main |
| Family Room | ||
| Kitchen | 4.32 x 3.96 | Main |
| Living Room | 4.93 x 3.96 | Main |
INTERIOR
None, High Efficiency, Forced Air, Natural Gas,
EXTERIOR
Back Lane, Back Yard, Corner Lot, Front Yard, Rectangular Lot, Views
Broker
CIR Realty
Agent

