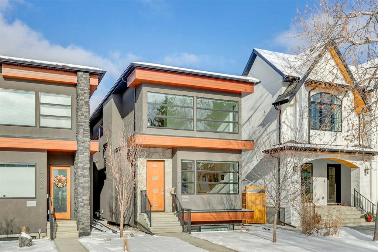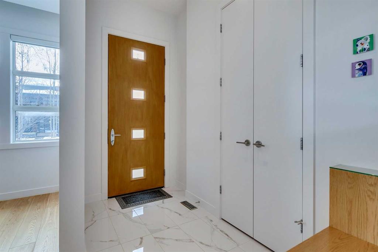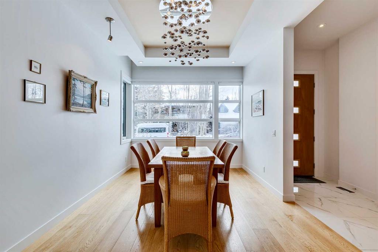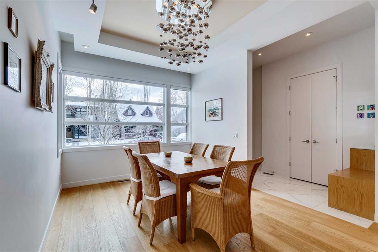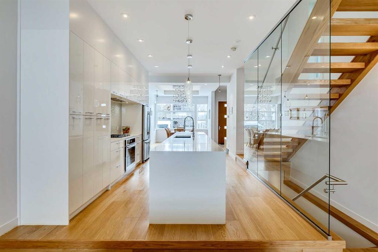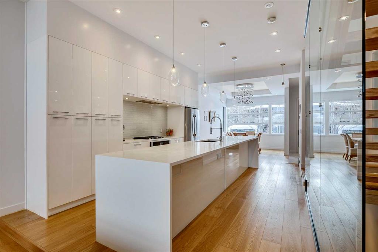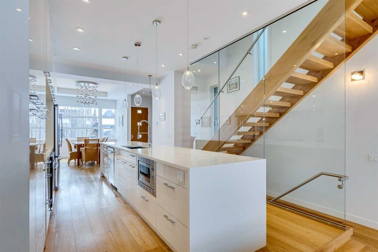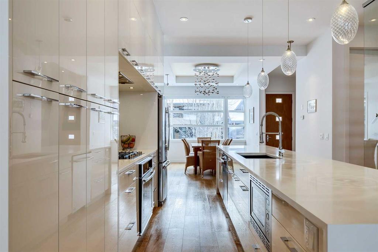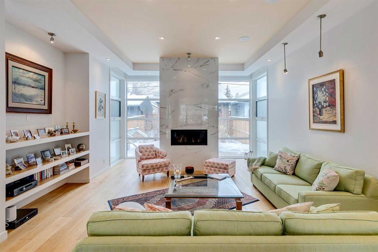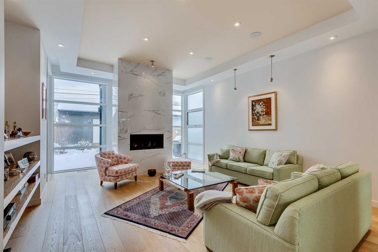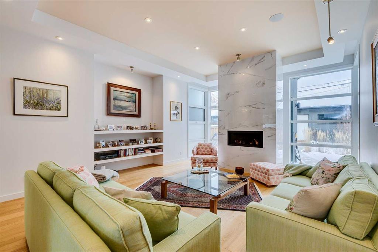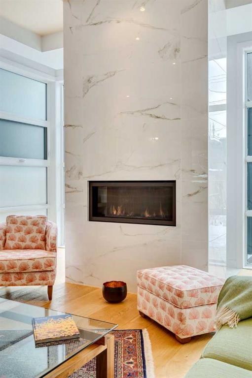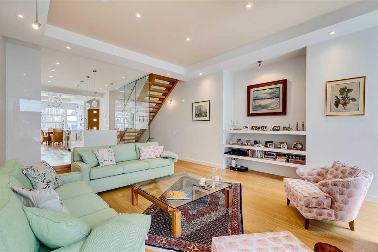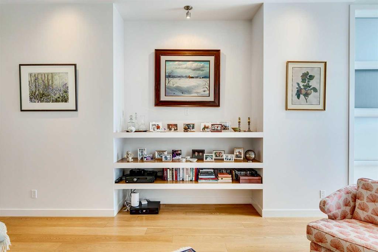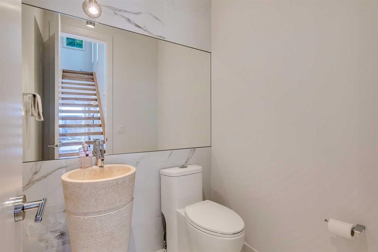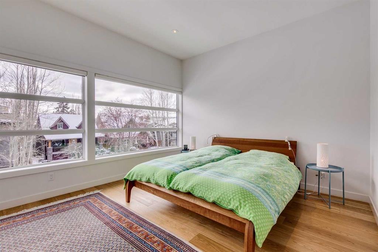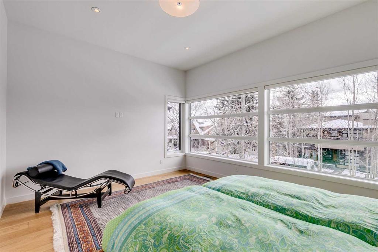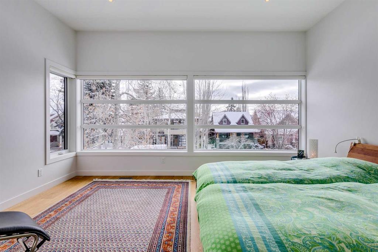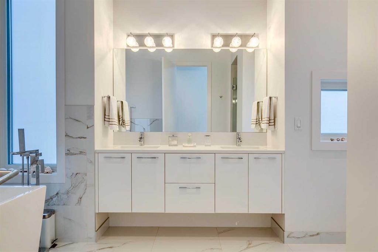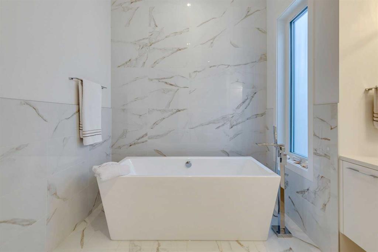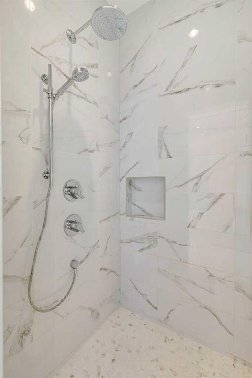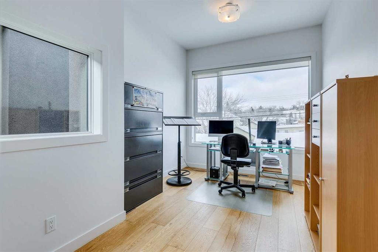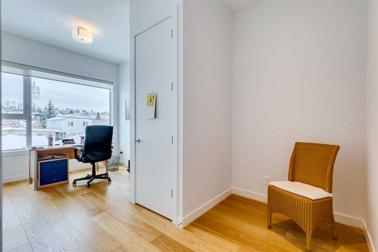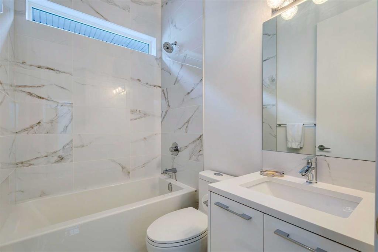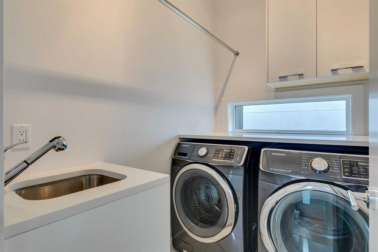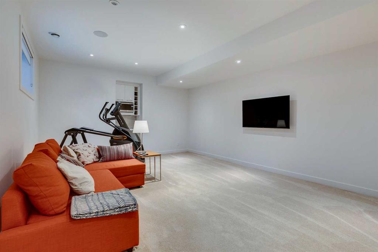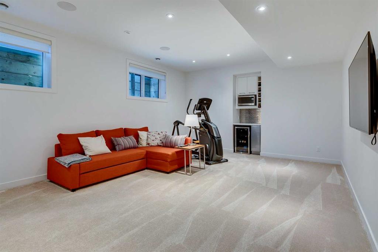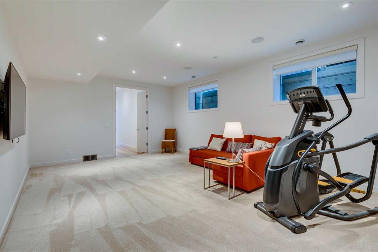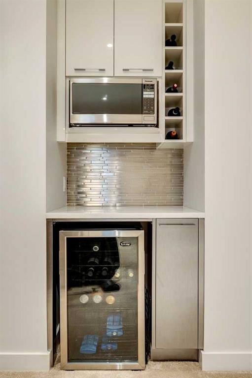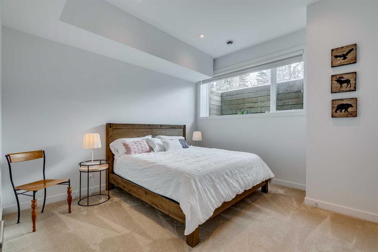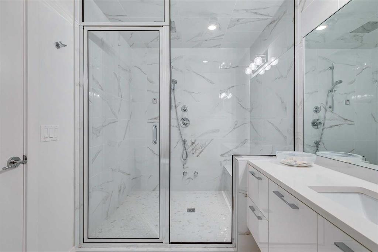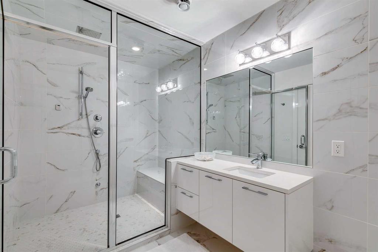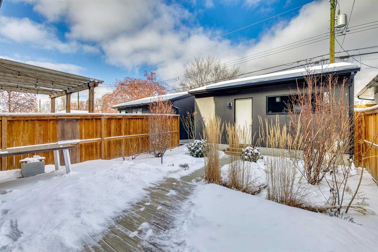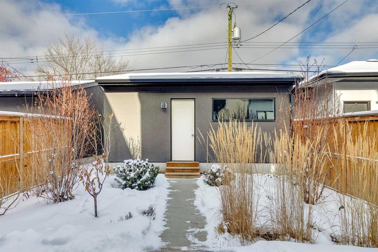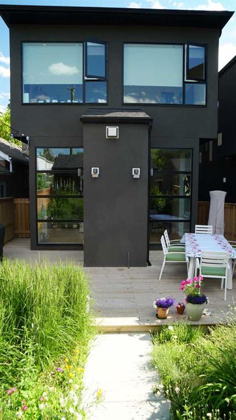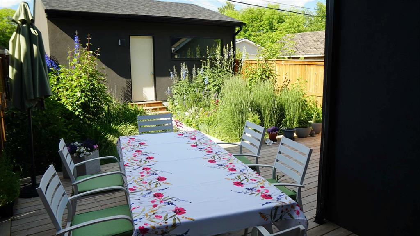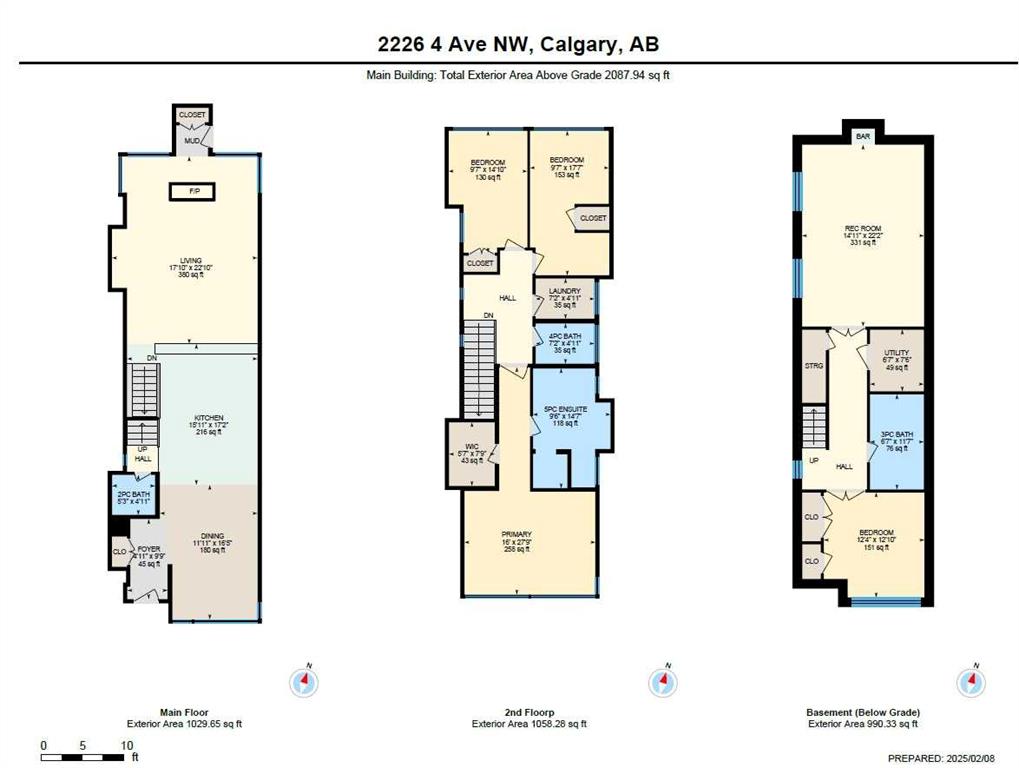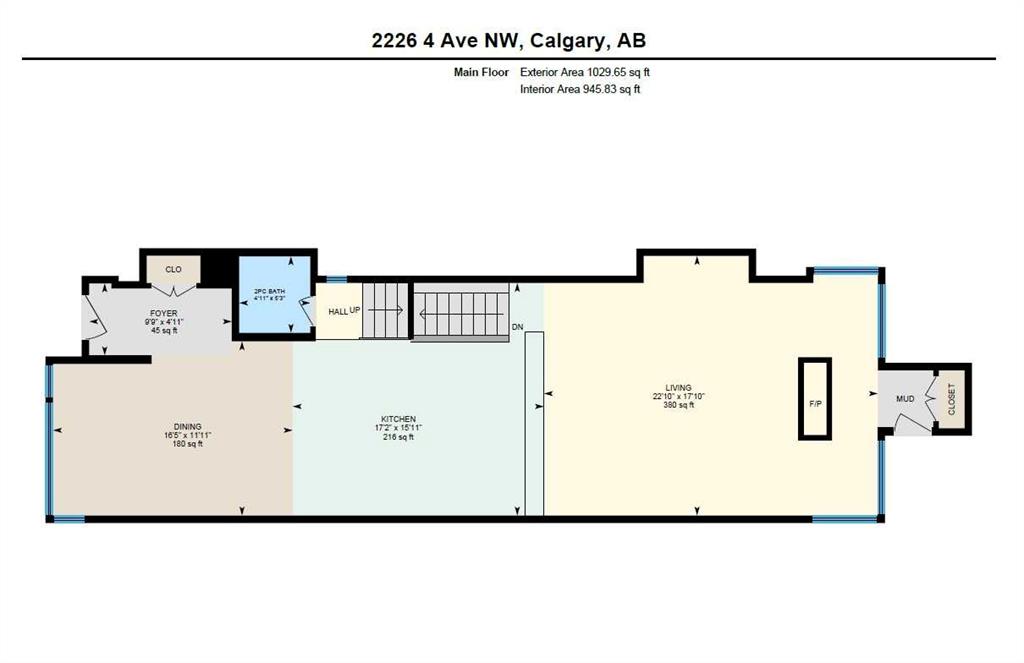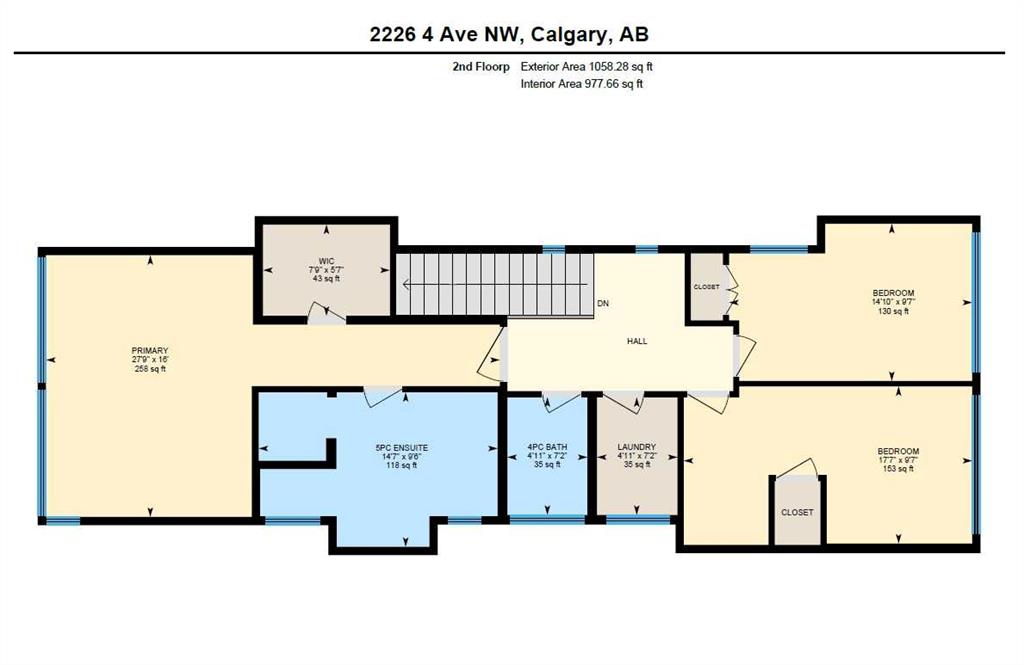

2226 4 Avenue NW
Calgary
Update on 2023-07-04 10:05:04 AM
$1,299,900
4
BEDROOMS
3 + 1
BATHROOMS
2088
SQUARE FEET
2016
YEAR BUILT
**Open house Saturday February 15 from 2:30-4 pm** Stunning Deanmark built two-story contemporary home. In mint condition + offering extensive upgrades + elegant design. The striking curb appeal is highlighted by a beautiful wooden entrance door, setting the tone for the sophisticated interiors. Step inside to soaring 10-foot ceilings + gorgeous white oak hardwood flooring throughout most of the home. Stunning designer light fixtures add warmth + charm to the space. At the front of the house, a spacious dining room overlooks the street, creating a perfect setting for entertaining. The chefs kitchen is a true showstopper, featuring a massive island, professional-grade appliances + seamless access to the sunken great room. Floor-to-ceiling windows flood the space with natural light, while built-in shelving + a cozy fireplace enhance the ambiance. A sleek open-riser staircase leads to the upper level, where you will find three spacious bedrooms, family bathroom + a convenient laundry room with a sink + hanging space. The luxurious primary suite offers scenic street + city views, a custom California closet + a spa ensuite with dual vanities, a stand-alone shower + soaker tub. Fully developed lower level expands the living space, featuring a comfortable family room, a wet bar (complete with a microwave + bar fridge) + large windows that bring in plenty of light. Guests will appreciate the carpeted bedroom + full bath with a spacious steam shower. The basement is also roughed in for underfloor heating. Beautifully landscaped garden, expansive deck + double detached garage with extra height + oversized door complete the package. Additional features include built in speakers, upgraded toilets, custom silhouette blinds + roughed in air conditioning. Located in a fantastic neighborhood, this home is just minutes from schools, the vibrant Kensington Shopping + Dining District, Foothills + Children’s Hospitals, SAIT + Downtown.
| COMMUNITY | West Hillhurst |
| TYPE | Residential |
| STYLE | TSTOR |
| YEAR BUILT | 2016 |
| SQUARE FOOTAGE | 2087.9 |
| BEDROOMS | 4 |
| BATHROOMS | 4 |
| BASEMENT | Finished, Full Basement |
| FEATURES |
| GARAGE | Yes |
| PARKING | Double Garage Detached, See Remarks |
| ROOF | Asphalt Shingle |
| LOT SQFT | 302 |
| ROOMS | DIMENSIONS (m) | LEVEL |
|---|---|---|
| Master Bedroom | 4.88 x 8.46 | Upper |
| Second Bedroom | 2.92 x 5.36 | Upper |
| Third Bedroom | 2.92 x 4.52 | Upper |
| Dining Room | 3.63 x 5.00 | Main |
| Family Room | ||
| Kitchen | 4.85 x 5.23 | Main |
| Living Room | 5.44 x 6.96 | Main |
INTERIOR
Rough-In, In Floor Roughed-In, Forced Air, Natural Gas, Gas, Tile
EXTERIOR
Back Lane, Back Yard, Front Yard, Interior Lot, Landscaped, Level, Rectangular Lot
Broker
Real Estate Professionals Inc.
Agent

