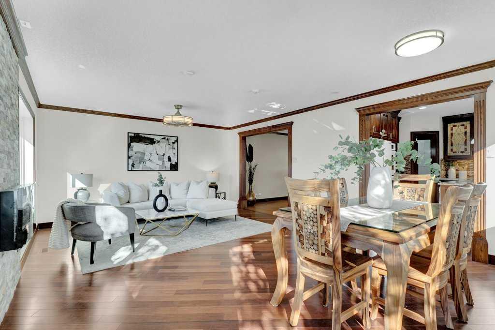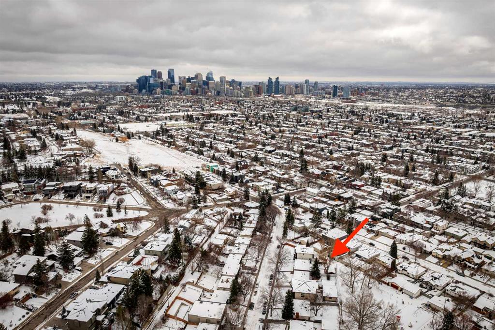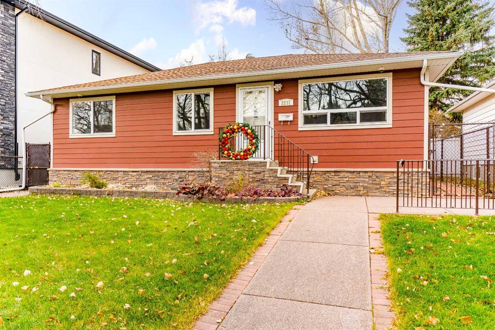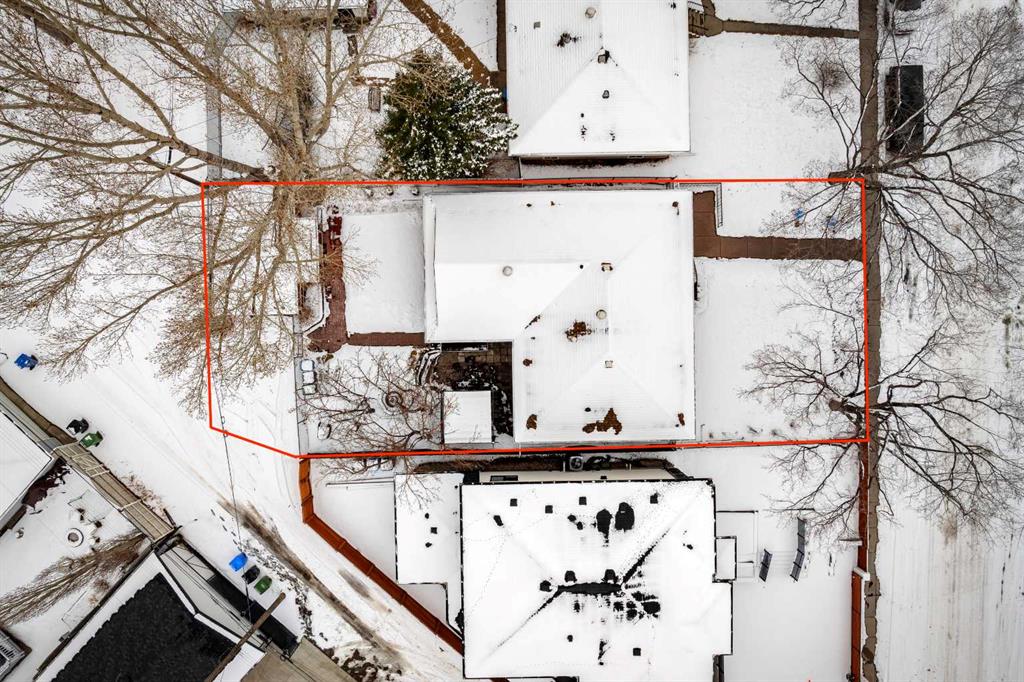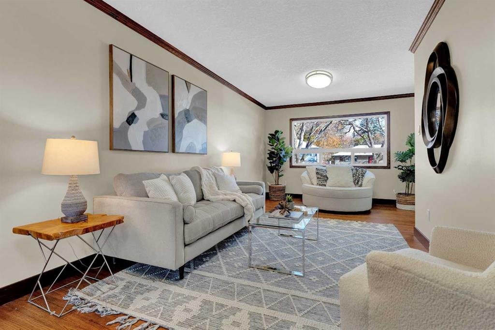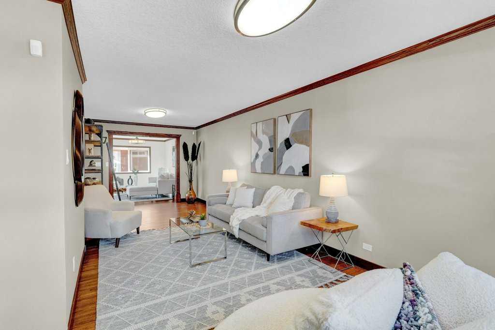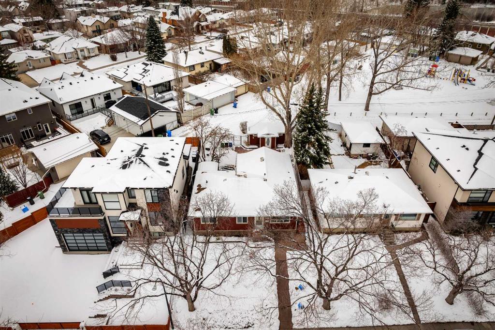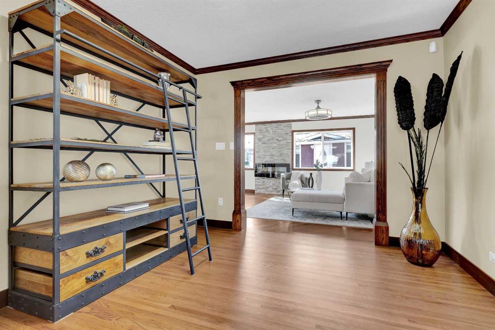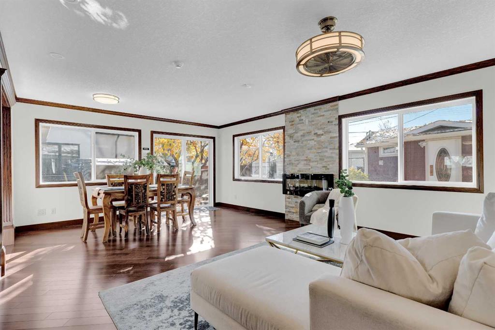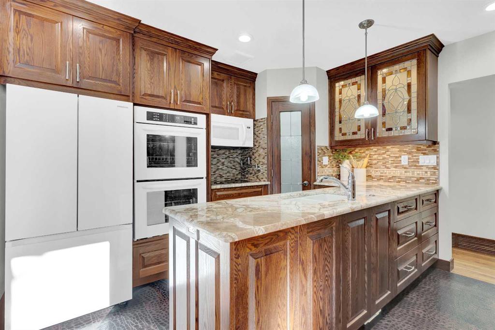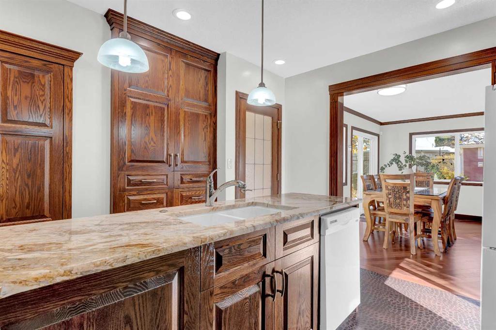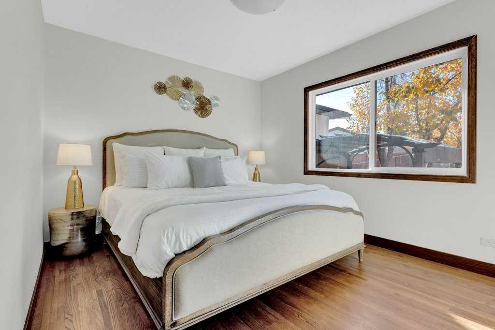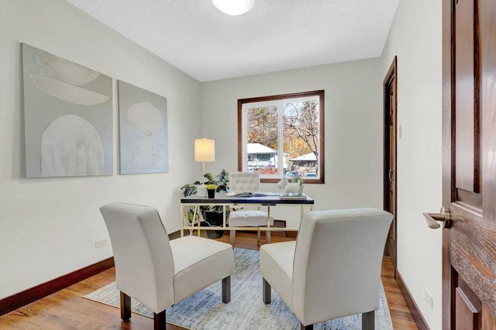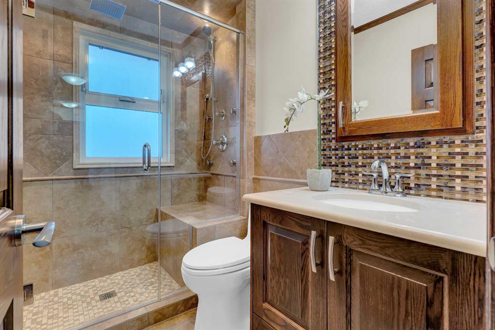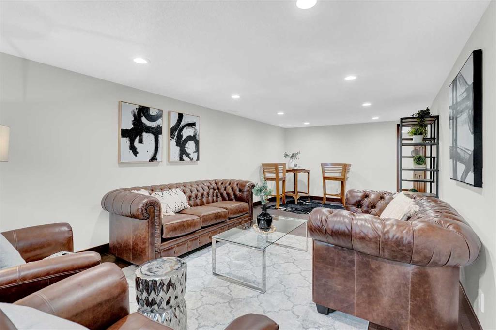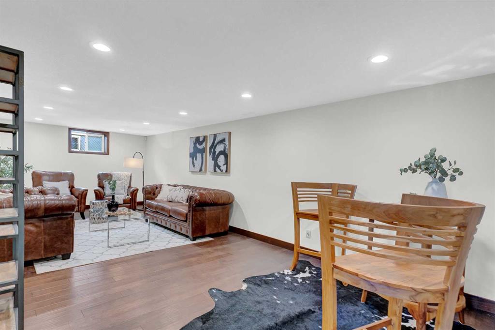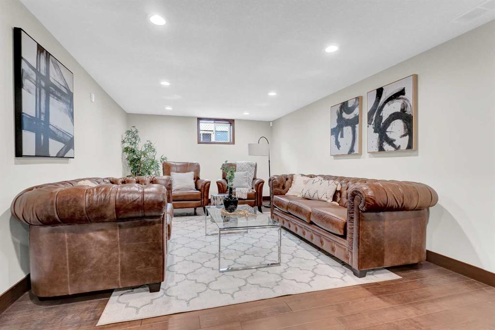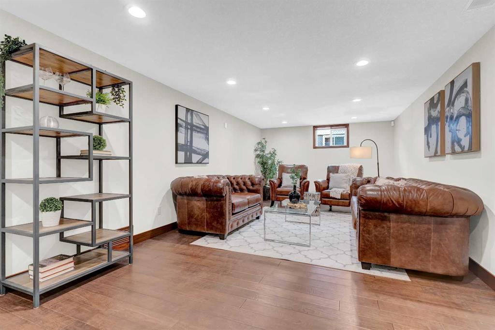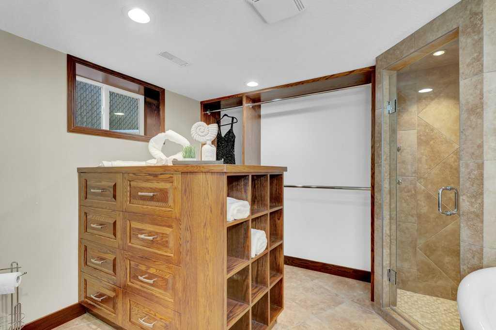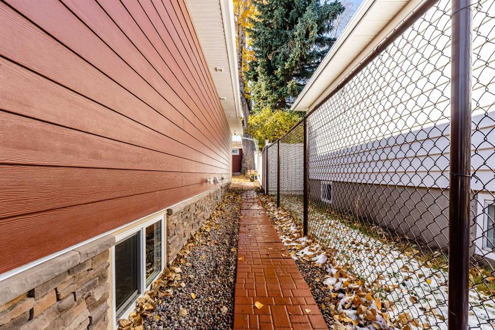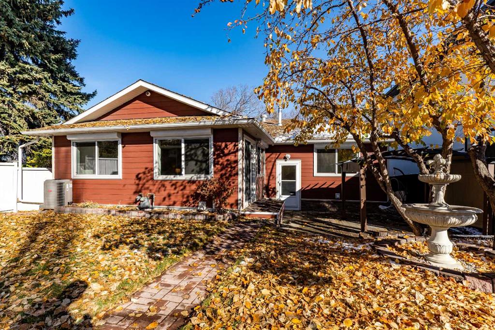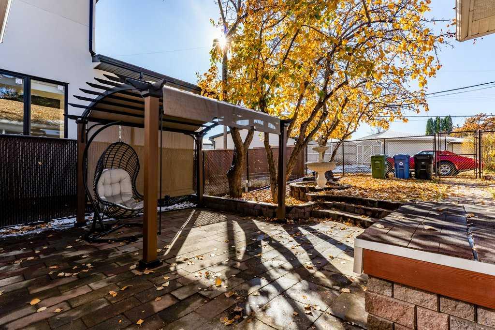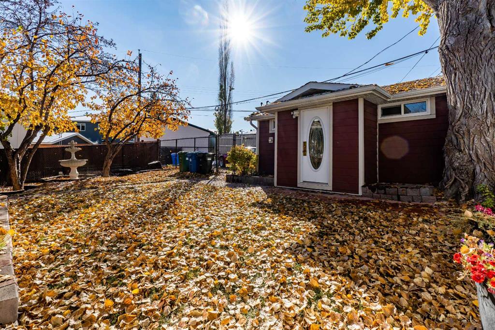

2231 Sumac Road NW
Calgary
Update on 2023-07-04 10:05:04 AM
$1,149,000
4
BEDROOMS
2 + 0
BATHROOMS
1440
SQUARE FEET
1953
YEAR BUILT
An updated mid-century Bungalow in a beautiful nook of West Hillhurst. This spacious bungalow is perfect for getting more time with the family and experiencing a near Classic Estate Home like environment. Westmount Charter school (K-12), University of Calgary, SAIT, Foothills Hospital are all nearby. They are all globally recognized institutions. A total living space of 2575 sqft, inclusive of 1440 sqft of living space with 3 spacious bedrooms on the main floor, a 1035 sqft basement which holds the Primary bedroom with an upgraded, ensuite bathroom housing a soaker tub, heated flooring and more. It has a 325 sqft living/great room addition overlooking a SW backyard, the greenspace at the back lends to the mesmeric and private summer sunsets. This house has tonnes of character to go along with the spaciousness. Some of the upgrades include an Oak finish door and window frames, original refinished Hardwood in the main room bedrooms, Bamboo flooring with Rosewood-warm dark finish in the family room, leather flooring and granite counter tops in the kitchen, heated flooring and upgraded shower in the main floor. If you "cook" a lot, great news - this place has a powerful kitchen exhaust fan. The house has a Heat-Pump that works with an efficient Furnace for heating, and as an air-conditioner in the summer; the combination very robust. The exterior has Hardie Board/Composite siding, EV charging in the 'IR' heated garage. The enormous front yard has an intricate sprinkler system. The serene SW facing backyard has a pergola overlooking a quiet park. Sumac Road is in West Hillhurst, it is very close to coveted locations like the Grasshopper Hill and Hounsfield Heights, it is treelined, and is in the upper reaches of West Hillhurst. The lot has a 50ft (49.94ft) frontage and R-CG zoning. The house backs on to an urban park, and is on the quieter section of the block. The home has been renovated in-keeping with the original character of the house. Additionally, it also has exterior cameras, alarm systems, Rolco Security blinds at the back, and an electronics hub to manage the security features.
| COMMUNITY | West Hillhurst |
| TYPE | Residential |
| STYLE | Bungalow |
| YEAR BUILT | 1953 |
| SQUARE FOOTAGE | 1440.0 |
| BEDROOMS | 4 |
| BATHROOMS | 2 |
| BASEMENT | Finished, Full Basement |
| FEATURES |
| GARAGE | Yes |
| PARKING | SIDetached Garage |
| ROOF | Asphalt Shingle |
| LOT SQFT | 509 |
| ROOMS | DIMENSIONS (m) | LEVEL |
|---|---|---|
| Master Bedroom | 11.07 x 11.84 | Basement |
| Second Bedroom | 11.00 x 10.92 | Main |
| Third Bedroom | 8.84 x 10.92 | Main |
| Dining Room | 10.16 x 14.58 | Main |
| Family Room | 10.92 x 14.58 | Main |
| Kitchen | 10.59 x 12.09 | Main |
| Living Room | 11.99 x 27.18 | Main |
INTERIOR
Central Air, Fireplace(s), Forced Air, Heat Pump, Natural Gas, Electric
EXTERIOR
Back Lane, Backs on to Park/Green Space, Landscaped, Sloped, Treed
Broker
CIR Realty
Agent

