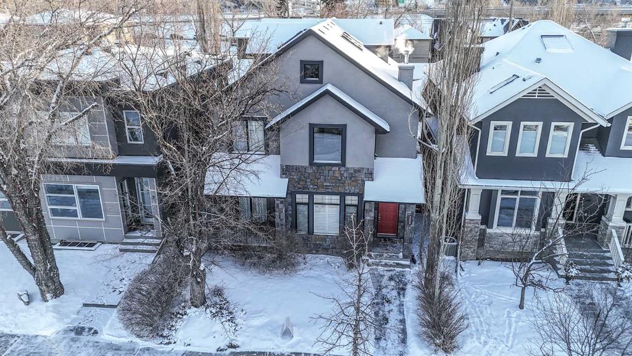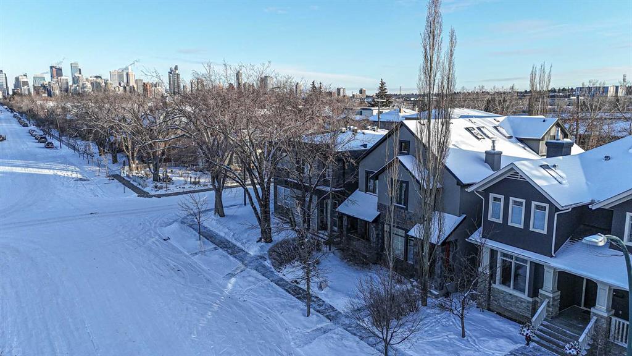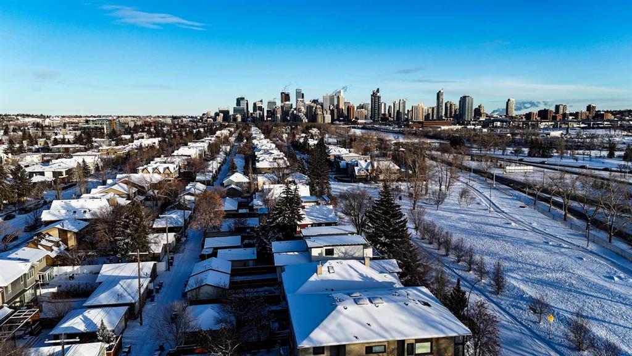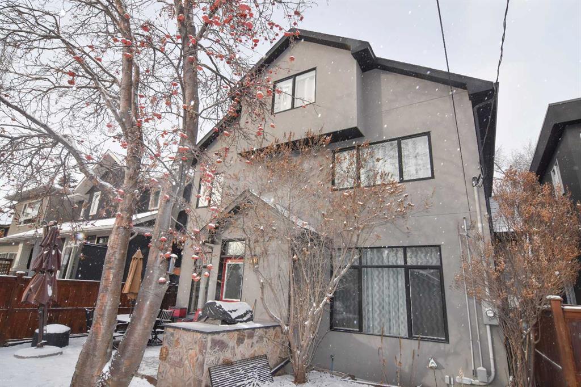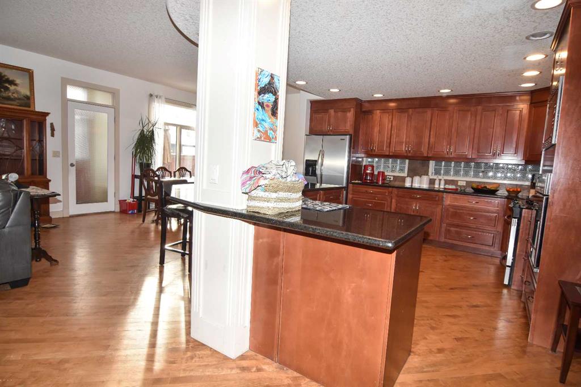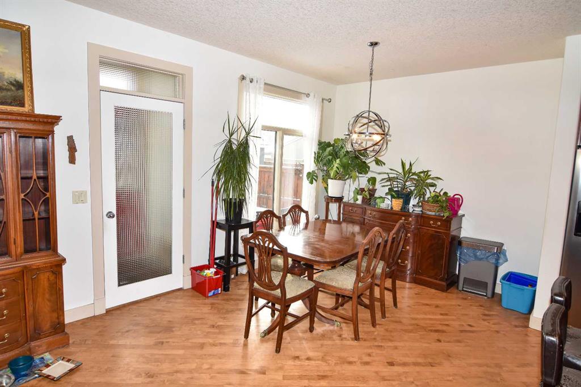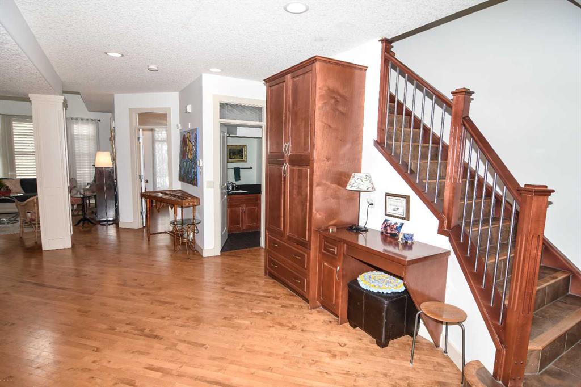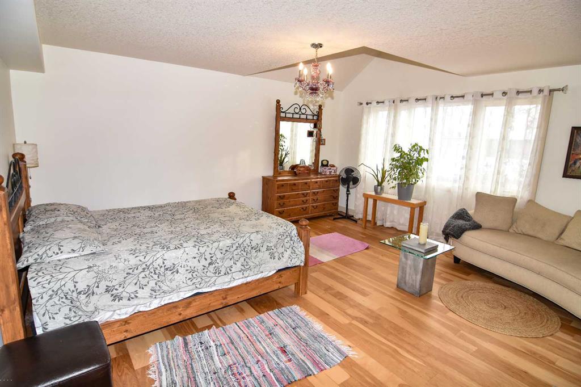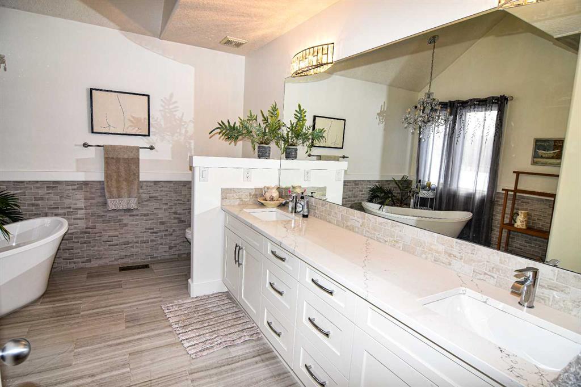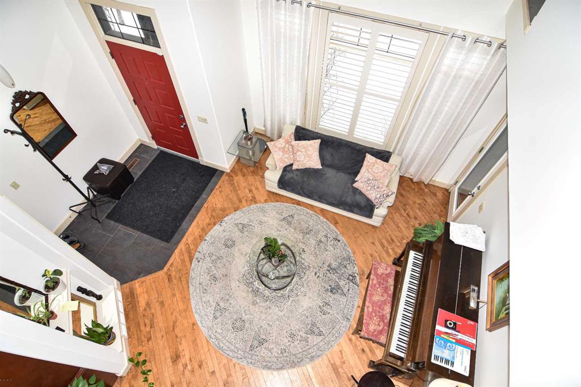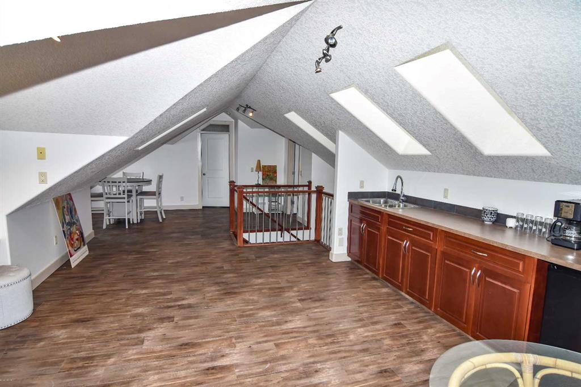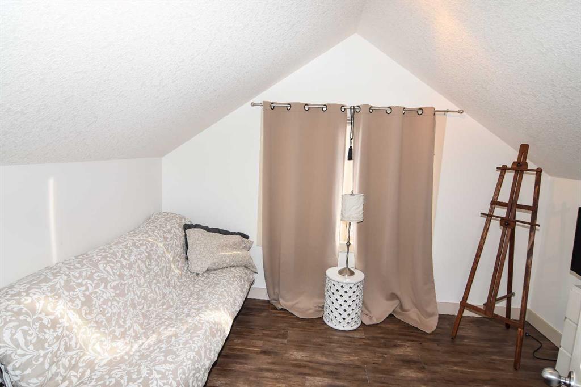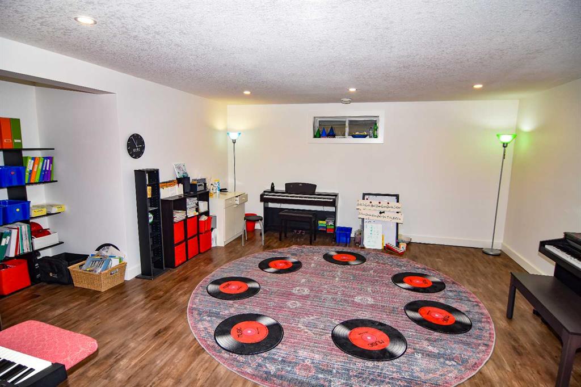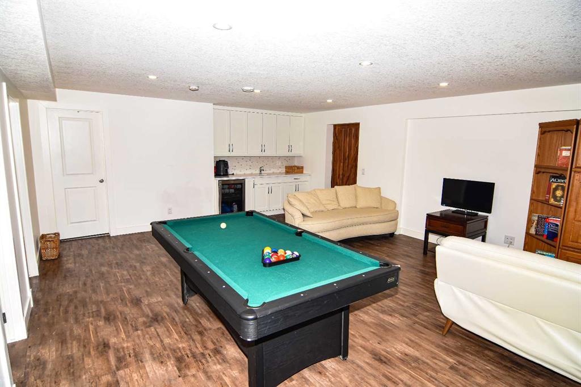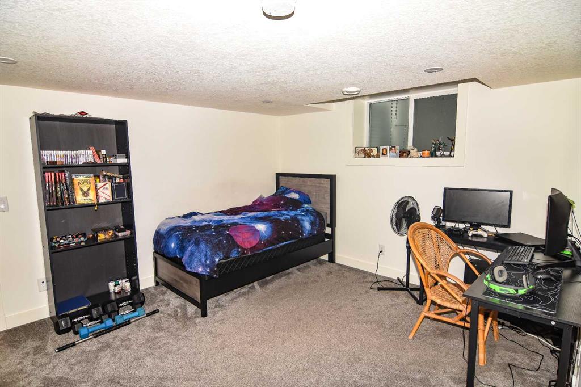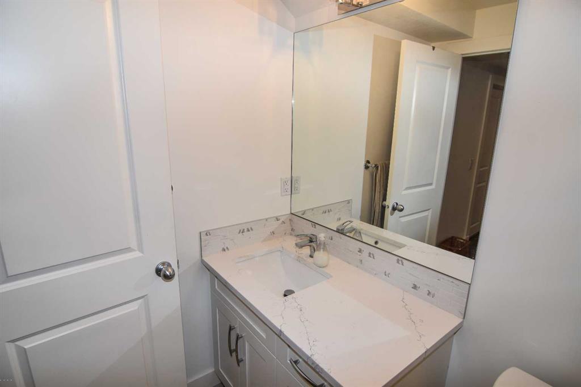

2405 Bowness Road NW
Calgary
Update on 2023-07-04 10:05:04 AM
$1,598,000
5
BEDROOMS
2 + 1
BATHROOMS
3494
SQUARE FEET
2004
YEAR BUILT
An exceptional custom built three story home An Open-floor plan on the main with vaulted ceilings. A formal dinning room and main floor private office.A Great -Room and Large Kitchen with a workable central,Granit Island. Top of the line original Appliances. An open stair case to the two-Upper floors! With numerous uneque archtectual features. Basement fully and recently developed. The home has a total of SIX Bedrooms and 5 Bathrooms. South facing rear yard mature trees and shrubs, Double Detached garage.
| COMMUNITY | West Hillhurst |
| TYPE | Residential |
| STYLE | TRST |
| YEAR BUILT | 2004 |
| SQUARE FOOTAGE | 3494.0 |
| BEDROOMS | 5 |
| BATHROOMS | 3 |
| BASEMENT | Finished, Full Basement |
| FEATURES |
| GARAGE | Yes |
| PARKING | Alley Access, Double Garage Detached |
| ROOF | Asphalt Shingle |
| LOT SQFT | 442 |
| ROOMS | DIMENSIONS (m) | LEVEL |
|---|---|---|
| Master Bedroom | 16.66 x 16.41 | |
| Second Bedroom | 10.59 x 10.16 | |
| Third Bedroom | 12.67 x 12.09 | |
| Dining Room | 11.58 x 10.67 | Main |
| Family Room | 22.58 x 17.58 | Lower |
| Kitchen | ||
| Living Room | 15.42 x 11.99 | Main |
INTERIOR
Central Air, Central, Natural Gas, Blower Fan, Circulating, Factory Built, Family Room, Gas
EXTERIOR
Back Lane, Back Yard, Few Trees, Fruit Trees/Shrub(s)
Broker
G.M. Bain Real Estate Services Ltd.
Agent

